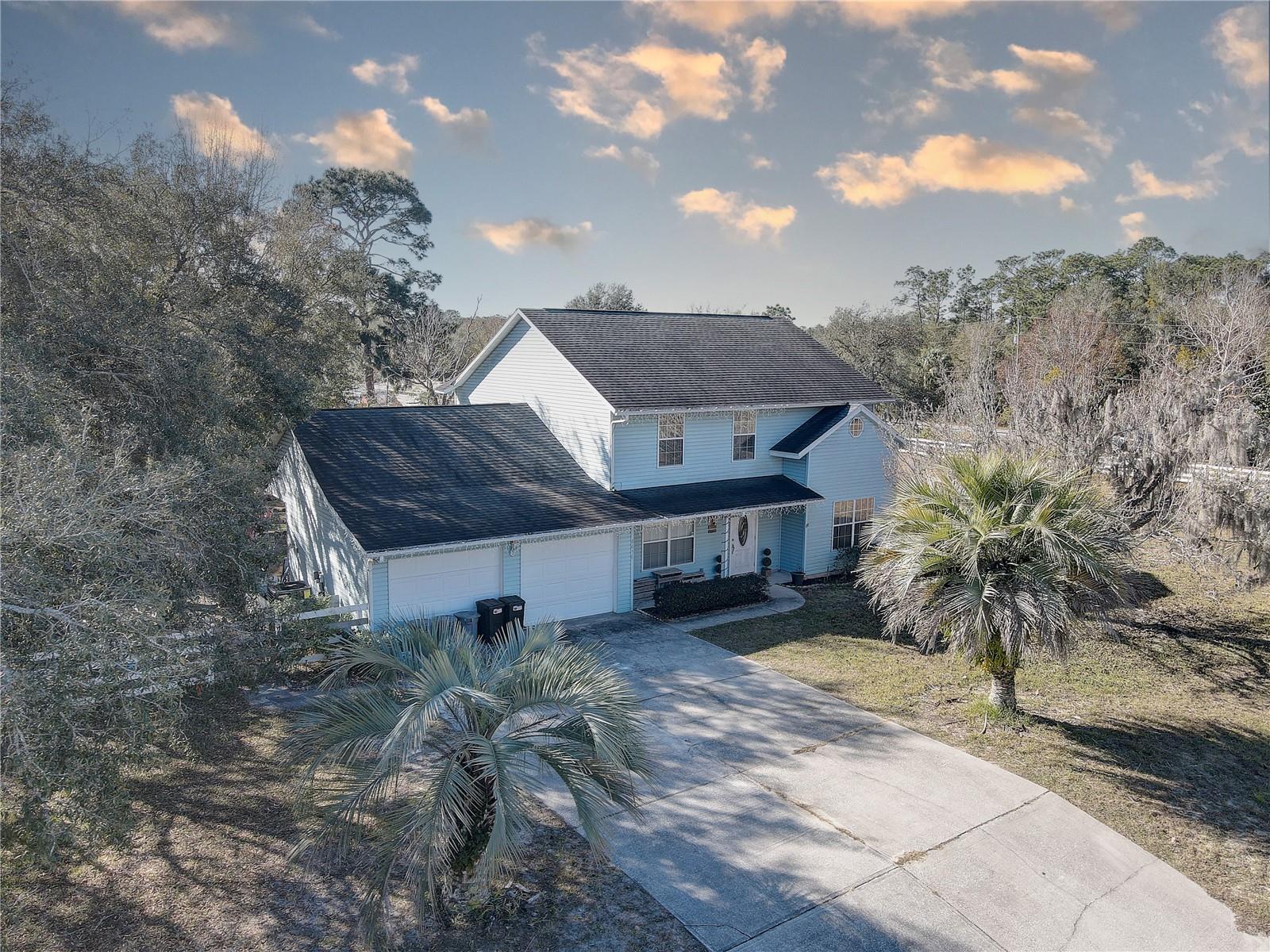- MLS#: 840643 ( Residential )
- Street Address: 4529 Sawgrass Circle
- Viewed: 19
- Price: $349,900
- Price sqft: $143
- Waterfront: No
- Year Built: 2002
- Bldg sqft: 2440
- Bedrooms: 3
- Total Baths: 2
- Full Baths: 2
- Garage / Parking Spaces: 2
- Days On Market: 184
- Additional Information
- County: CITRUS
- City: Homosassa
- Zipcode: 34448
- Subdivision: Riverhaven Village
- Elementary School: Homosassa
- Middle School: Crystal River
- High School: Crystal River
- Provided by: ERA American Suncoast Realty

- DMCA Notice
Nearby Subdivisions
B.l. Gor
Blue Spgs Park Hadleys Hideawa
Blue Water Forest
Campbell Woods
Chassahowitzka Heights
Chassahowitzka Retreats
Chassahowitzka River Est.
Chassahowitzka River Estates
Chassahowitzka Village
Cinnamon Ridge
Cinnamon Ridge Unit 02
Crystal Acres
Crystal River Highlands
Crystal Woods
Crystal Woods Unrec Sub
Green Acres
Green Acres Unit 08
Grover Cleveland Est.
Grover Cleveland Estates
Grover Cleveland Estates Unit
Gulf Highway Land
Halls River Est.
Heritage Acres
Hills Of Avalon
Homasassa
Homosassa Cos Sub
Homosassa Heights
Homosassa Park
Homosassa Retreat Unit 5
Homosassa Shores
Homosassa Unit 04
Homosassa Unit 05
Homosassa Unit 1
Homosassa Unit 10
Homosassa Unit 4
Lewoods
Mason Creek Est.
Mason Creek Estates Rep
Meadows Of Homosassa
None
Not In Hernando
Not On List
Old Homosassa
Otter Slide
Restview Retreat
Riverhaven Village
Riverhaven Village Rep
Riverhaven Vlg
Riverside Villa
Riverview
Riverview Mobile Estates
Rooks Add
Rooks Addition To Homosassa
Singing Trees
Spring Run Estates
The Meadows Unrec Sub
Town Of Homosassa
Twin River Est.
Twin River Estates Unrec Sub
Villa Terrace
Whispering Woods
PRICED AT ONLY: $349,900
Address: 4529 Sawgrass Circle, Homosassa, FL 34448
Would you like to sell your home before you purchase this one?
Description
Welcome to Your Tropical Oasis! This nicely elevated home has NEVER FLOODED INSIDE! Step into paradise with this stunning 3 bedroom, 2 bath home nestled in the heart of Riverhaven Village, a charming waterfront community that exudes old Florida charm! From the moment you arrive, you'll be captivated by the lush palm trees & meticulously landscaped corner lot with a nice circular driveway, creating an inviting ambiance that sets this home apart. The backyard is already fully fenced! As you approach the property, the coastal accented French doors & vibrant exterior paint is reminiscent of Key West. Prepare to be impressed by a perfect floor plan that caters to both relaxation and entertainment. High ceilings soar throughout, creating an airy, open feel. The heart of the home features a gorgeous kitchen, boasting sleek granite countertops, wood cabinets, a convenient eat in bar, & a cozy nook great for casual dining. With both a spacious living room & family room, you'll have plenty of room to host friends & family. A bay window & sliders flow across the back of the home creating incredible views of the fully fenced backyard & fill the space with natural light. Retreat to your luxurious master suite, featuring a double door entry & a slider that opens to the screened patio. Enjoy 2 generous walk in closets & a spa like bathroom, which is complete with double sinks, a tiled walk in shower & a jetted tub for ultimate relaxation. The ample sized guest bedrooms, have plenty of flexibility for an office or craft space. Every detail has been considered, from plantation shutters, coastal lighting, a garage with extra tall ceilings & additional ceiling storagethis home truly has it all! With a brand new roof installed in 2022 & AC 2019, you can move in worry free. Just 5 miles by boat from the Gulf & minutes from the springs, marinas & restaurants your days can be filled with sun and seaside adventures. Schedule a showing & step into a world of community & coastal living.
Property Location and Similar Properties
Payment Calculator
- Principal & Interest -
- Property Tax $
- Home Insurance $
- HOA Fees $
- Monthly -
For a Fast & FREE Mortgage Pre-Approval Apply Now
Apply Now
 Apply Now
Apply NowFeatures
Building and Construction
- Covered Spaces: 0.00
- Exterior Features: SprinklerIrrigation, Landscaping, RainGutters, CircularDriveway, RoomForPool
- Fencing: ChainLink, YardFenced
- Flooring: Carpet, LuxuryVinylPlank, Tile
- Living Area: 1823.00
- Roof: Asphalt, Shingle
Land Information
- Lot Features: CornerLot
School Information
- High School: Crystal River High
- Middle School: Crystal River Middle
- School Elementary: Homosassa Elementary
Garage and Parking
- Garage Spaces: 2.00
- Open Parking Spaces: 0.00
- Parking Features: Attached, CircularDriveway, Garage, Boat, GarageDoorOpener, RvAccessParking
Eco-Communities
- Pool Features: None
- Water Source: Public
Utilities
- Carport Spaces: 0.00
- Cooling: CentralAir, Electric
- Heating: HeatPump
- Road Frontage Type: CountyRoad
- Sewer: PublicSewer
- Utilities: HighSpeedInternetAvailable
Finance and Tax Information
- Home Owners Association Fee Includes: LegalAccounting, MaintenanceGrounds
- Home Owners Association Fee: 180.00
- Insurance Expense: 0.00
- Net Operating Income: 0.00
- Other Expense: 0.00
- Pet Deposit: 0.00
- Security Deposit: 0.00
- Tax Year: 2023
- Trash Expense: 0.00
Other Features
- Appliances: Dryer, Dishwasher, ElectricOven, Disposal, Microwave, Oven, Range, Refrigerator, WaterHeater, Washer
- Association Name: Riverhaven Village POA
- Association Phone: 727-232-1173 x 1
- Interior Features: BreakfastBar, EatInKitchen, HighCeilings, PrimarySuite, Pantry, StoneCounters, SplitBedrooms, WalkInClosets, WoodCabinets, WindowTreatments, SlidingGlassDoors
- Legal Description: RIVERHAVEN VLG REPLAT OF PT PB 11 PG 126 LOT 23 BLK 50
- Levels: One
- Area Major: 19
- Occupant Type: Owner
- Parcel Number: 1980186
- Possession: Closing
- Style: OneStory
- The Range: 0.00
- Views: 19
- Zoning Code: CLR
Similar Properties
Contact Info

- Kelly Hanick, REALTOR ®
- Tropic Shores Realty
- Hanickteamsellshomes.com
- Mobile: 352.308.9757
- hanickteam.sellshomes@gmail.com
















































































