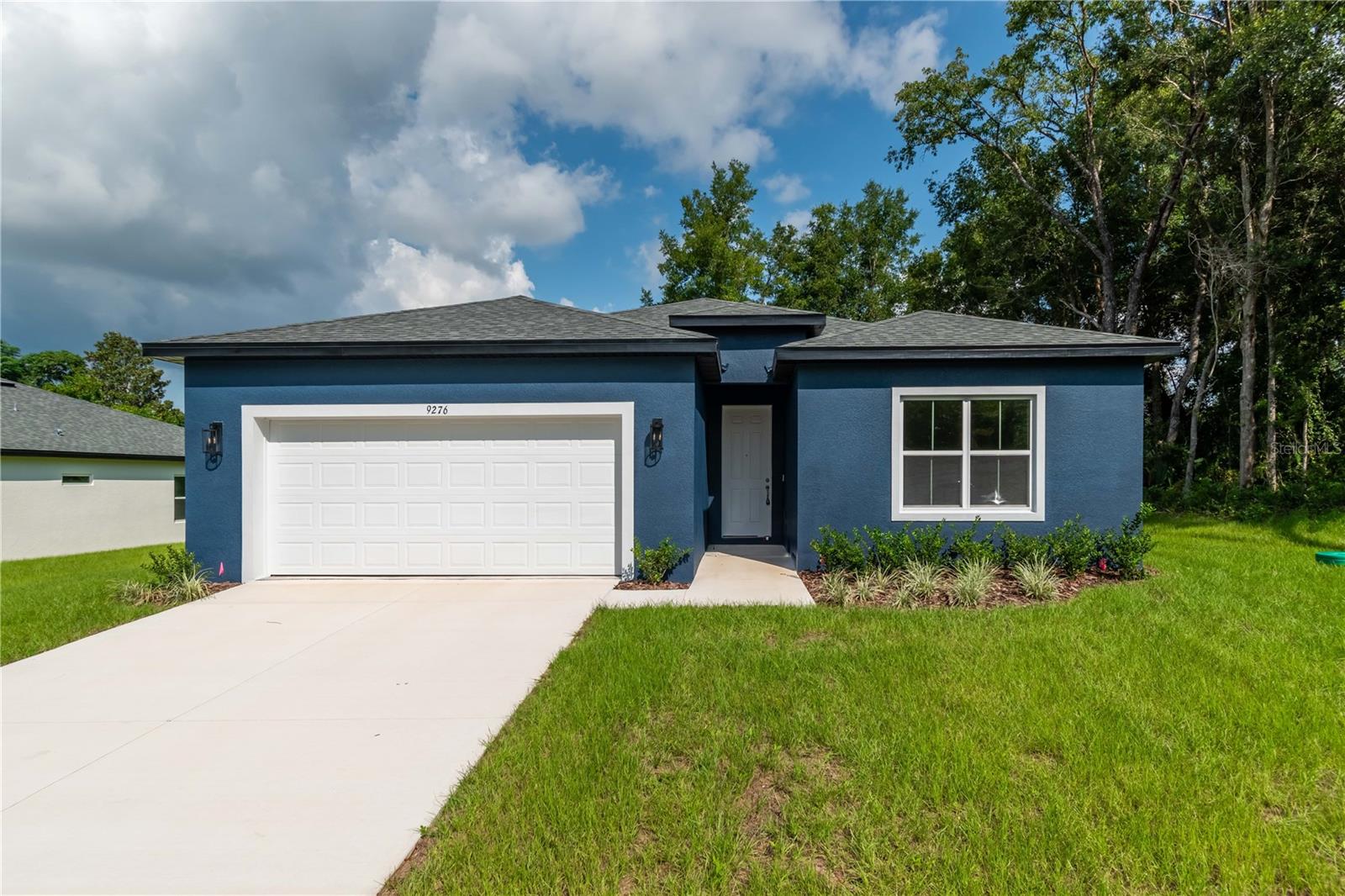- MLS#: 840781 ( Residential )
- Street Address: 1286 Timucuan Trail
- Viewed: 431
- Price: $339,000
- Price sqft: $138
- Waterfront: No
- Year Built: 1999
- Bldg sqft: 2459
- Bedrooms: 3
- Total Baths: 2
- Full Baths: 2
- Garage / Parking Spaces: 2
- Days On Market: 162
- Additional Information
- County: CITRUS
- City: Inverness
- Zipcode: 34453
- Subdivision: Connell Lake Estates
- Elementary School: Hernando
- Middle School: Inverness
- High School: Citrus
- Provided by: Tropic Shores Realty

- DMCA Notice
Nearby Subdivisions
Acreage
Belmont Hills
Belmont Hills Un 02
Belmont Hills Unti 01
Bloomfield Est
Celina Hills
Citrus Est.
Citrus Hills
Citrus Hills - Belmont Hills
Citrus Hills - Cambridge Green
Citrus Hills - Celina Hills
Citrus Hills - Clearview Estat
City Of Inverness
Clearview Estates First Additi
Connell Lake Estates
Connell Lake Estates Phase Ii
Cypress Shores
Golden Terrace Est.
Green Hills
Gregory Acres
Hercala Acres
Hilltop
Hiltop
Inverness Acres
Inverness Acres Un 1
Inverness Acres Unit 02 Aka In
Inverness Acres Unit 1
Inverness Highlands
Inverness Highlands North
Inverness Highlands U 1-9
Inverness Village
Magnolia Beach Park
Newman Heights
Not In Hernando
Not In Pasco
Not On List
Oak Haven
Point Lonesome
Shenandoah
Sportsman Park
Sportsmens Park
Tierra Del Toro
Villages Of Inverness
Villages/inverness Un 4
Villagesinverness Un 4
Whispering Pines Villas
Whispering Pines Villas Ph 03
White Lake
White Lake Sub
Windermere
Windermere Ph 03
Windermere Ph 04
Wyld Palms
PRICED AT ONLY: $339,000
Address: 1286 Timucuan Trail, Inverness, FL 34453
Would you like to sell your home before you purchase this one?
Description
This 3 bed, 2 bath, 2 car garage pool home is located in the desirable Connell Lake Estates aka "Lakeside" community. Situated on a .33 acre lot, this house is convenient located between Inverness & Hernando, across from the Rails to Trails 48 miles bike trail, golf courses, down town Inverness. Main living area and main bedroom have luxury vinyl planking floors; 2 guest rooms are carpeted. Kitchen and bathrooms are tiled. Separate laundry room with washer and dryer. Main bedroom has walk in closet, bathroom with shower, toilet and one sink. Access to the pool. Guest rooms share a bathroom (combo tub/shower) with access to the pool. Kitchen features: pantry closet, breakfast bar, eating area. Living room and diner area open to the pool (sliders). Pool area is enclosed and the garage has a garage door opener and side door to the yard. New roof in January 2021. Exterior painted in the fall of 2024. Water heater March 2021. Septic pumped October 2021. Evaporation coil AC replaced in June 20212 AC works great. Pool pump October 2016. INTERIOR FRESHLY PAINTED, NEW STAINLESS STEEEL APPLIANCES, NEW CABINET KNOBS.
Property Location and Similar Properties
Payment Calculator
- Principal & Interest -
- Property Tax $
- Home Insurance $
- HOA Fees $
- Monthly -
For a Fast & FREE Mortgage Pre-Approval Apply Now
Apply Now
 Apply Now
Apply NowFeatures
Building and Construction
- Covered Spaces: 0.00
- Exterior Features: SprinklerIrrigation, Landscaping, ConcreteDriveway
- Flooring: Carpet, LuxuryVinylPlank, Tile
- Living Area: 1615.00
- Roof: Asphalt, Shingle
Land Information
- Lot Features: Flat, Rectangular
School Information
- High School: Citrus High
- Middle School: Inverness Middle
- School Elementary: Hernando Elementary
Garage and Parking
- Garage Spaces: 2.00
- Open Parking Spaces: 0.00
- Parking Features: Attached, Concrete, Driveway, Garage, GarageDoorOpener
Eco-Communities
- Pool Features: Concrete, InGround, PoolEquipment, Pool, ScreenEnclosure
- Water Source: Public
Utilities
- Carport Spaces: 0.00
- Cooling: CentralAir, Electric
- Heating: Central, Electric
- Road Frontage Type: CountyRoad
- Sewer: SepticTank
- Utilities: UndergroundUtilities
Finance and Tax Information
- Home Owners Association Fee: 0.00
- Insurance Expense: 0.00
- Net Operating Income: 0.00
- Other Expense: 0.00
- Pet Deposit: 0.00
- Security Deposit: 0.00
- Tax Year: 2023
- Trash Expense: 0.00
Other Features
- Appliances: Dryer, Dishwasher, ElectricCooktop, ElectricOven, ElectricRange, Refrigerator, RangeHood, WaterHeater, Washer
- Interior Features: BreakfastBar, EatInKitchen, HighCeilings, LaminateCounters, PrimarySuite, OpenFloorplan, Pantry, SplitBedrooms, ShowerOnly, SeparateShower, VaultedCeilings, WalkInClosets, WindowTreatments, SlidingGlassDoors
- Legal Description: CONNELL LAKE ESTATES PHASE II PB 14 PG 113 LOT 215
- Area Major: 01
- Occupant Type: Vacant
- Parcel Number: 3281006
- Possession: Closing
- Style: Ranch
- The Range: 0.00
- Views: 431
- Zoning Code: CLR
Similar Properties
Contact Info

- Kelly Hanick, REALTOR ®
- Tropic Shores Realty
- Hanickteamsellshomes.com
- Mobile: 352.308.9757
- hanickteam.sellshomes@gmail.com


























































