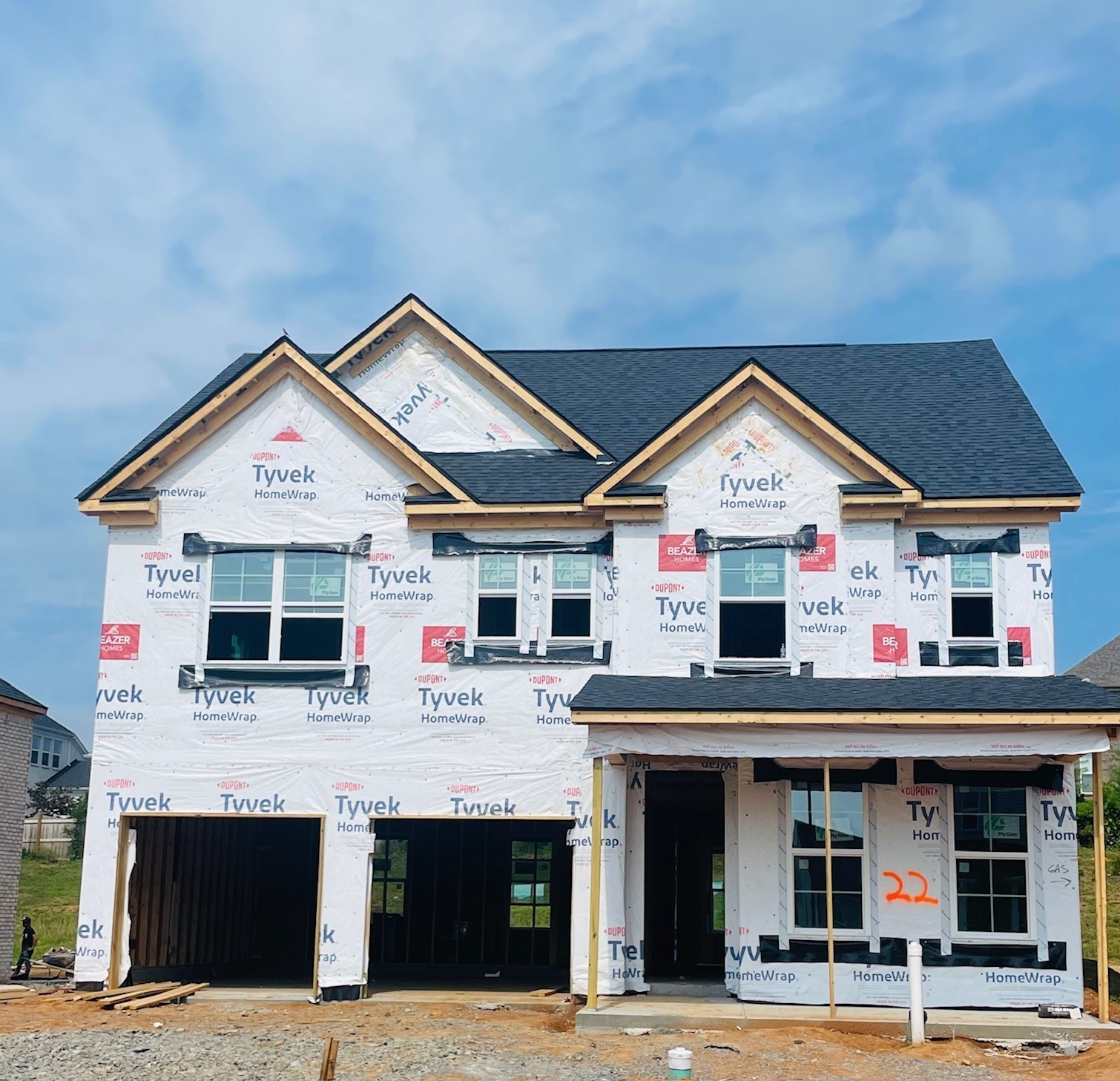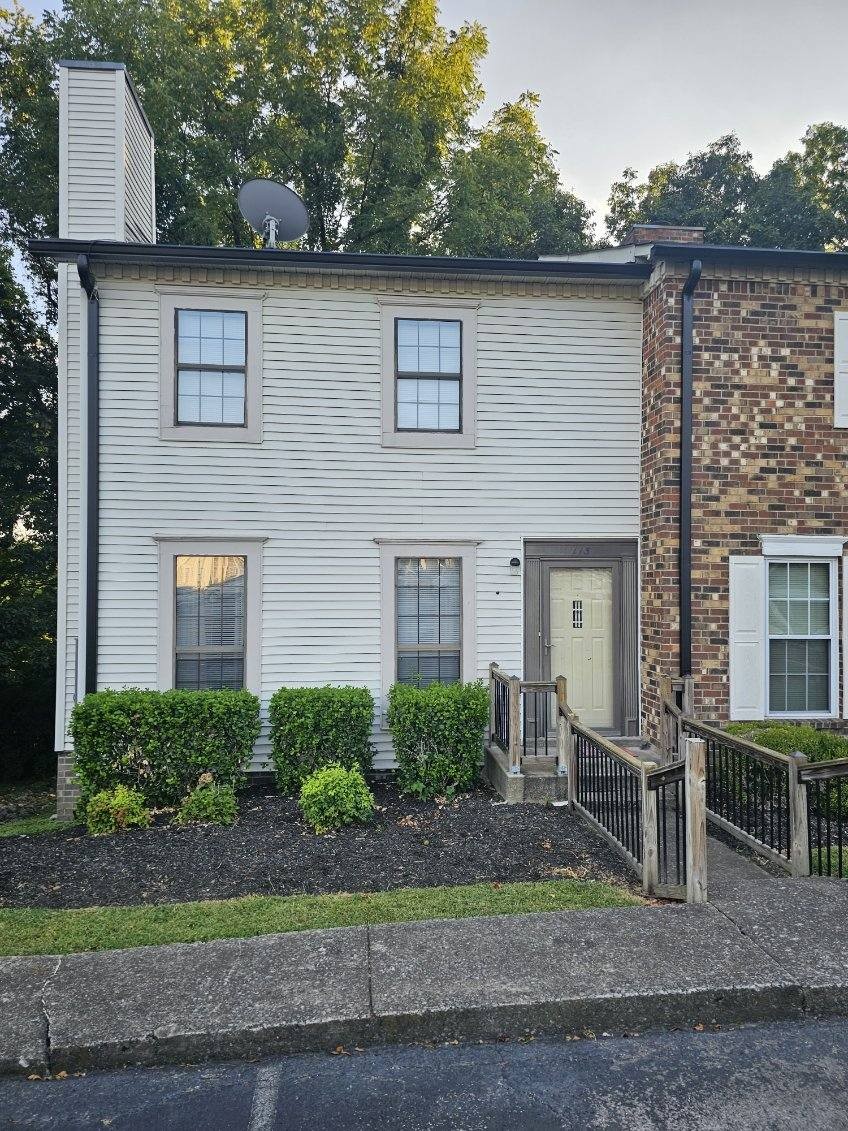- MLS#: 840656 ( Residential )
- Street Address: 5024 Tumblewood Drive
- Viewed: 70
- Price: $1,150,000
- Price sqft: $299
- Waterfront: No
- Year Built: 2023
- Bldg sqft: 3849
- Bedrooms: 4
- Total Baths: 4
- Full Baths: 3
- 1/2 Baths: 1
- Garage / Parking Spaces: 6
- Days On Market: 69
- Additional Information
- County: CITRUS
- City: Crystal River
- Zipcode: 34428
- Subdivision: Not On List
- Elementary School: Crystal River Primary
- Middle School: Crystal River Middle
- High School: Crystal River High
- Provided by: Top Performance Real Est. Cons

- DMCA Notice
Nearby Subdivisions
Bayview Homes Co 06 Acre
Brewer Add
Brewer Add To Crystal River
Bunts Point
Cedar Lake Est.
Citrus Acres
Country Oaks
Country Oaks Estates
Crystal Manor
Crystal River Oaks
Echo Hills
Emerald Oaks
Equestrian Acres
Greenwood Acres
Harden Gunnell Sub
Holiday Acres
Holiday Heights
Hyde Park Addition To C/r
Indian Spgs
Indian Springs
Indian Waters
Lake Rousseau
Magnolia Shores
Marquette Village
Mini Farms
Not In Hernando
Not On List
Potterfields Mayfair Garden Ac
Potterfields Mayfair Gulf Stre
Pretty Springs
Shamrock Acres
Shamrock Acres Phase 1
Snug Harbor
Spring Run Of Crystal River
Townsite Of Crystal Park
Townsite Of Crystal Pk
Woodland Est.
Woodland Estates
PRICED AT ONLY: $1,150,000
Address: 5024 Tumblewood Drive, Crystal River, FL 34428
Would you like to sell your home before you purchase this one?
Description
Welcome to your dream modern farmhouse! This stunning 4 bedroom home with a dedicated office and 3.5 bathrooms offers a perfect blend of luxurious living and rural charm, all set on a sprawling 7+ acre homesite.
Step inside to discover a bright and airy open floor plan featuring gorgeous marble leathered countertops throughout. The kitchen is a chefs delight with an abundance of cabinet space, a spacious walk in pantry, and a top of the line gas stove. Enjoy your morning coffee at the cozy coffee bar or host unforgettable gatherings in the elegant dining area.
The inviting living room boasts beautiful floating wood shelves around a stylish gas fireplace, making it the perfect spot for relaxation with family and friends. The home is equipped with spray foam insulation and a split zone AC system for maximum efficiency, ensuring year round comfort. But the true highlight of this property is the outdoor space! Dive into the heated/chilled pool on hot summer days or entertain in the outdoor kitchen featuring stainless appliances. The 30x50 workshop offers endless possibilities for hobbies and storage, making this home perfect for those who love to tinker and create. Don't miss your chance to own this incredible modern farmhouse that perfectly combines style, comfort, and functionality! Schedule your showing today!
Property Location and Similar Properties
Payment Calculator
- Principal & Interest -
- Property Tax $
- Home Insurance $
- HOA Fees $
- Monthly -
For a Fast & FREE Mortgage Pre-Approval Apply Now
Apply Now
 Apply Now
Apply NowFeatures
Building and Construction
- Covered Spaces: 0.00
- Exterior Features: SprinklerIrrigation, Landscaping, Lighting, OutdoorKitchen, RainGutters, BlacktopDriveway, ConcreteDriveway, OutdoorGrill
- Flooring: EngineeredHardwood, Tile
- Living Area: 2678.00
- Other Structures: Barns, Storage, Workshop
- Roof: Asphalt, Metal, Shingle
Land Information
- Lot Features: Acreage, Wooded
School Information
- High School: Crystal River High
- Middle School: Crystal River Middle
- School Elementary: Crystal River Primary
Garage and Parking
- Garage Spaces: 6.00
- Open Parking Spaces: 0.00
- Parking Features: Attached, Boat, Concrete, Driveway, Detached, Garage, Paved, ParkingPad, RvAccessParking, TruckParking, GarageDoorOpener
Eco-Communities
- Green Energy Efficient: Insulation
- Pool Features: Concrete, ElectricHeat, Heated, InGround, PoolEquipment, Pool, SaltWater
- Water Source: Public
Utilities
- Carport Spaces: 0.00
- Cooling: CentralAir
- Heating: Central, Electric, Zoned
- Road Frontage Type: CountyRoad
- Sewer: SepticTank
- Utilities: HighSpeedInternetAvailable
Finance and Tax Information
- Home Owners Association Fee: 0.00
- Insurance Expense: 0.00
- Net Operating Income: 0.00
- Other Expense: 0.00
- Pet Deposit: 0.00
- Security Deposit: 0.00
- Tax Year: 2023
- Trash Expense: 0.00
Other Features
- Appliances: SomePropaneAppliances, Dishwasher, Disposal, GasOven, Refrigerator, RangeHood, WaterHeater, InstantHotWater
- Interior Features: Attic, Bathtub, CathedralCeilings, DualSinks, EatInKitchen, Fireplace, GardenTubRomanTub, PrimarySuite, OpenFloorplan, Pantry, PullDownAtticStairs, SolidSurfaceCounters, SeparateShower, TubShower, WalkInClosets, WoodCabinets, WindowTreatments
- Legal Description: TR C: COM AT THE SE COR OF THE W 1/2 OF THE SW 1/4 OF SEC 4 T18S R17E CITRUS CO FL AND RUN S 89D 13M 17S W AL THE S BDRY OF SD SEC 372.49 FT TO THE WLY ROW LN OF A 50 FT WD RD AND THE POB TH S 0D 59M 25S E AL SD ROW 6.75 FT TO THE BEGINNING OF A CURV E TO THE RT TH SWLY AL SD CURVE AN ARC DIST OF 211.01 FT TO THE END OF SD CURVE HAV A CH OF 204.11 FT AND A CH BEARING OF S 24D 30M 33S W TH S 50D 00M 30S W 25.48 FT TO THE ROW OF A 50 FT CO RD TH N 39S 59M 30S W AL SD ROW 90 FT TO THE BEG OF A CURV E TO THE LT TH AL SD CURVE AN ARC DIST OF 1791.94 FT HAV A CH OF 178.97 FT AND A CH BEAR OF N 50D 17M 16S W TH N 0D 59M 25S W 389.0 FT TH N 88D 53M 24S E 409.15 FT TO THE ROW OF A 50 FT RD TH S 33D 53M 45S W AL SD ROW 135.85 FT TO THE BEG OF A
- Levels: One
- Area Major: 12
- Occupant Type: Owner
- Parcel Number: 1050073
- Possession: Closing
- Style: Detached, Ranch, OneStory
- The Range: 0.00
- Views: 70
- Zoning Code: LDR, RURMH
Similar Properties
Contact Info

- Kelly Hanick, REALTOR ®
- Tropic Shores Realty
- Hanickteamsellshomes.com
- Mobile: 352.308.9757
- hanickteam.sellshomes@gmail.com
































































