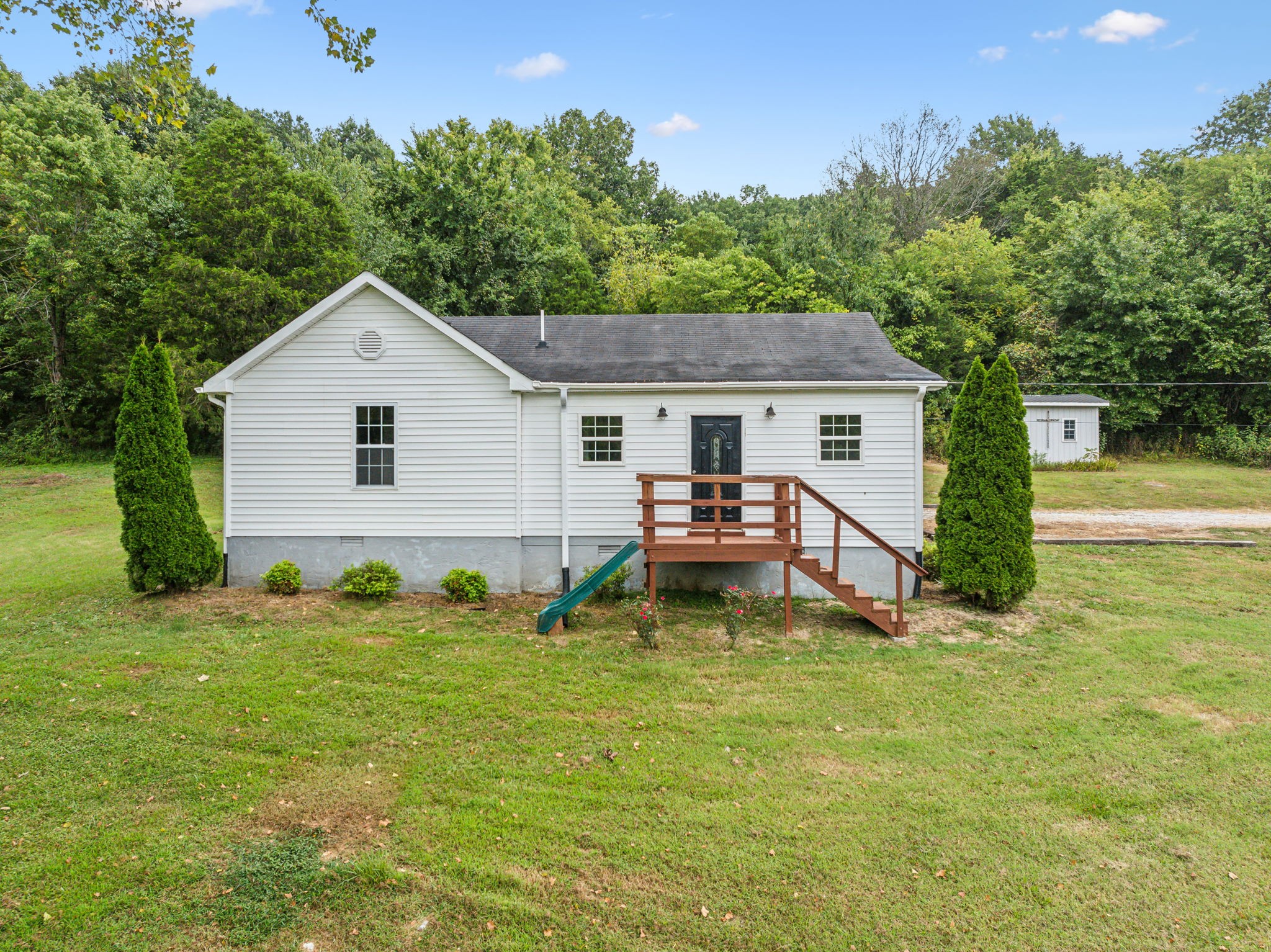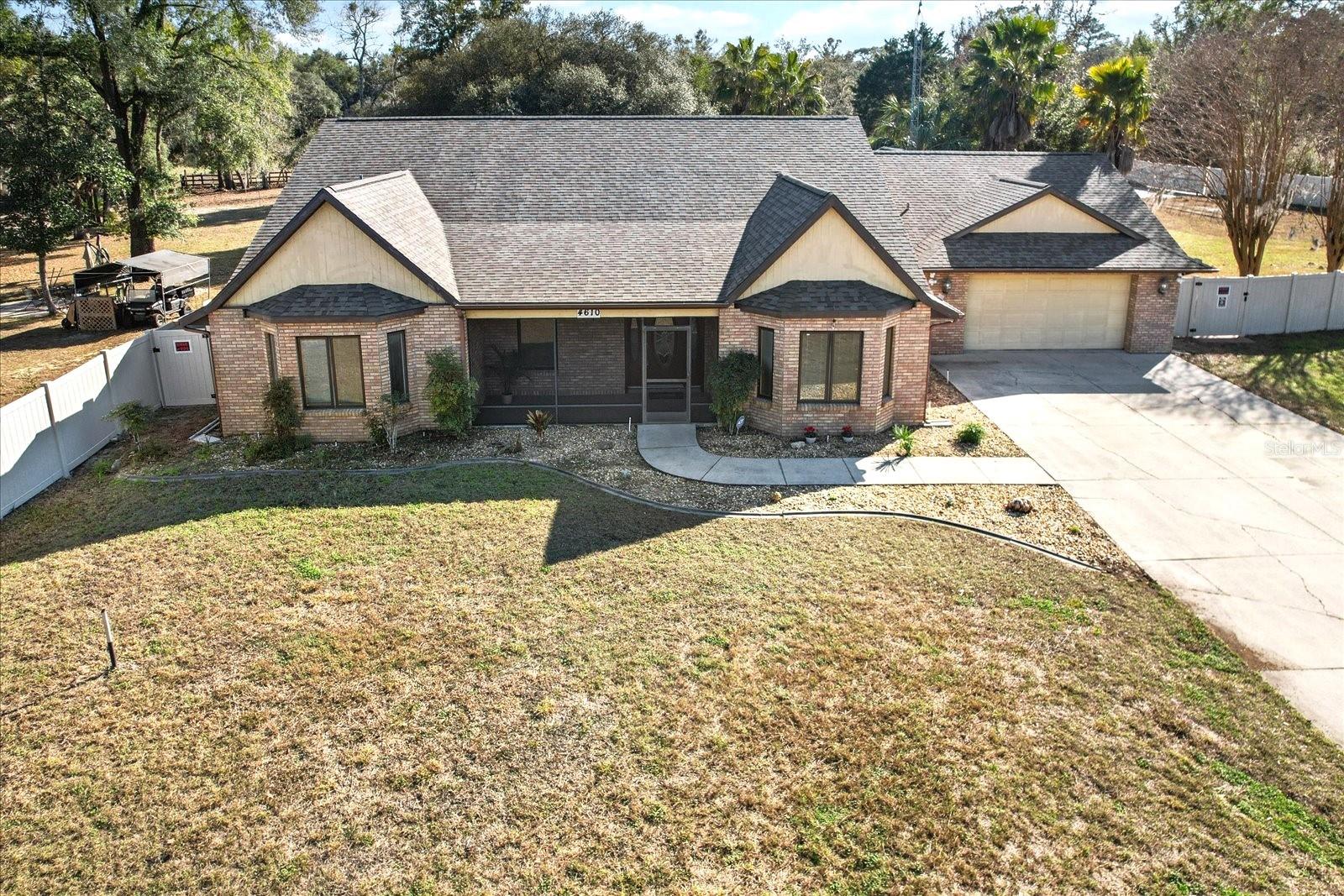- MLS#: 840786 ( Residential )
- Street Address: 2755 Crosswater Path
- Viewed: 329
- Price: $799,000
- Price sqft: $197
- Waterfront: No
- Year Built: 2001
- Bldg sqft: 4054
- Bedrooms: 3
- Total Baths: 3
- Full Baths: 3
- Garage / Parking Spaces: 3
- Days On Market: 67
- Additional Information
- County: CITRUS
- City: Lecanto
- Zipcode: 34461
- Subdivision: Black Diamond Ranch
- Elementary School: Central Ridge Elementary
- Middle School: Citrus Springs Middle
- High School: Lecanto High
- Provided by: Trotter Realty

- DMCA Notice
Nearby Subdivisions
Barton Creek Village
Bent Tree Village
Bermuda Dunes Village
Black Diamond
Black Diamond Fifth Add
Black Diamond Ranch
Brentwood Second Add
Brentwood Villas
Brentwood Villas 04
Brentwood Villas 6
Brentwood Villas Vi
Cinnamon Ridge
Citrus Hills
Citrus Hills - Brentwood
Crystal Glen
Crystal Glen Ph Iia
Crystal Oak
Crystal Oaks
Crystal River
Crystal River Country Est.
Flying Dutchman Est.
Forest Hills
Halo Hills
Heather Ridge Aka Crystal Oaks
Hills Of Avalon
Hillsavalon
Kensington Estates
Lecanto Acres
Leisure Acres
Mayfield Acres
New Mayfield Acres 01 Rep
Not In Hernando
Not On List
Pinelake Village Black Diamond
Pleasant Acres
Timberlane Est.
Timberlane Estates
Timberlane Estates Rev
Westchase Ph I
PRICED AT ONLY: $799,000
Address: 2755 Crosswater Path, Lecanto, FL 34461
Would you like to sell your home before you purchase this one?
Description
Golfers Dream! Experience luxury living with this stunning custom estate, perfectly situated on the Highlands 6th Fairway in the prestigious Black Diamond Ranch. THE SALE INCLUDES a Premier Golf Membership, valued at $50,000 (buyer pays a 20% transfer fee), granting unlimited access to 3 Tom Fazio designed golf courses (45 holes total) & a EZ GO TXT lithium battery golf cart. Built in 2001, this meticulously maintained home boasts 3 spacious bedrooms, including 2 master suites, 3 bathrooms, office, saltwater heated pool, outdoor kitchen, & 3.5 car/golf cart garage. The elegant chefs kitchen features custom Cherry wood cabinets with slide out drawers, granite countertops, natural stone backsplash, gas stove, appliances new in 2024, & oversized island. The living room provides comfort & style, with custom built in cabinetry, LED recessed lighting, & a Bluetooth indoor/outdoor surround sound system. The oversized master suite overlooks the pool & offers a grand walk in closet with custom built in shelving. The luxurious master bathroom features an oversized jetted soaking tub, dual vanities, travertine flooring, & a spacious walk through shower with dual shower heads. Outdoor living is unparalleled with a saltwater pool & spa, expansive paver deck, & a fully equipped outdoor kitchen. The home features wood tongue & groove ceilings on both the front & back porches, adding a touch of rustic elegance to the outdoor spaces. Meticulous attention to detail extends throughout the home, with upgrades that include a softwashed tile roof (2022), a Carrier HVAC system (replaced in 2014), a new gas water heater (2024), professionally cleaned ductwork and vent system (2024), Pentair pool pump (2023), & an epoxy coated garage floor. The landscaping has been enhanced with a Rachio Smart watering irrigation system & outdoor lighting. For added peace of mind, this home includes impact resistant PELLA windows and doors with plantation blinds throughout, as well as a full home security system. Take a look at this estate for yourself!
Property Location and Similar Properties
Payment Calculator
- Principal & Interest -
- Property Tax $
- Home Insurance $
- HOA Fees $
- Monthly -
For a Fast & FREE Mortgage Pre-Approval Apply Now
Apply Now
 Apply Now
Apply NowFeatures
Building and Construction
- Covered Spaces: 0.00
- Exterior Features: SprinklerIrrigation, Landscaping, Lighting, OutdoorKitchen, RainGutters, ConcreteDriveway, OutdoorGrill
- Flooring: Carpet, EngineeredHardwood, Travertine
- Living Area: 2756.00
- Roof: Tile
Land Information
- Lot Features: Flat, OnGolfCourse, Rectangular
School Information
- High School: Lecanto High
- Middle School: Citrus Springs Middle
- School Elementary: Central Ridge Elementary
Garage and Parking
- Garage Spaces: 3.00
- Open Parking Spaces: 0.00
- Parking Features: Attached, Concrete, Driveway, Garage, GarageDoorOpener
Eco-Communities
- Pool Features: CleaningSystem, GasHeat, Heated, InGround, PoolEquipment, Pool, ScreenEnclosure, SaltWater, Waterfall
- Water Source: Public
Utilities
- Carport Spaces: 0.00
- Cooling: CentralAir
- Heating: Central, Electric
- Road Frontage Type: PrivateRoad
- Sewer: PublicSewer
- Utilities: HighSpeedInternetAvailable, UndergroundUtilities
Finance and Tax Information
- Home Owners Association Fee Includes: CableTv, MaintenanceGrounds, ReserveFund, RoadMaintenance, Security
- Home Owners Association Fee: 665.00
- Insurance Expense: 0.00
- Net Operating Income: 0.00
- Other Expense: 0.00
- Pet Deposit: 0.00
- Security Deposit: 0.00
- Tax Year: 2023
- Trash Expense: 0.00
Other Features
- Appliances: Dryer, Dishwasher, GasCooktop, Disposal, GasOven, GasRange, Microwave, Refrigerator, Washer
- Association Name: Black Diamond Ranch
- Association Phone: 727-232-1173 Ext
- Interior Features: BreakfastBar, Bookcases, Bathtub, TrayCeilings, CathedralCeilings, DualSinks, EatInKitchen, JettedTub, MultiplePrimarySuites, OpenFloorplan, Pantry, StoneCounters, SplitBedrooms, SeparateShower, TubShower, UpdatedKitchen, WalkInClosets, WoodCabinets, WindowTreatments, SlidingGlassDoors
- Legal Description: BLACK DIAMOND FIFTH ADD PB 16 PG 129 LOT 38 BLK A
- Levels: One
- Area Major: 14
- Occupant Type: Owner
- Parcel Number: 2986425
- Possession: Closing
- Style: Mediterranean, Ranch, OneStory
- The Range: 0.00
- Views: 329
- Zoning Code: PDR
Similar Properties
Contact Info

- Kelly Hanick, REALTOR ®
- Tropic Shores Realty
- Hanickteamsellshomes.com
- Mobile: 352.308.9757
- hanickteam.sellshomes@gmail.com


















































































