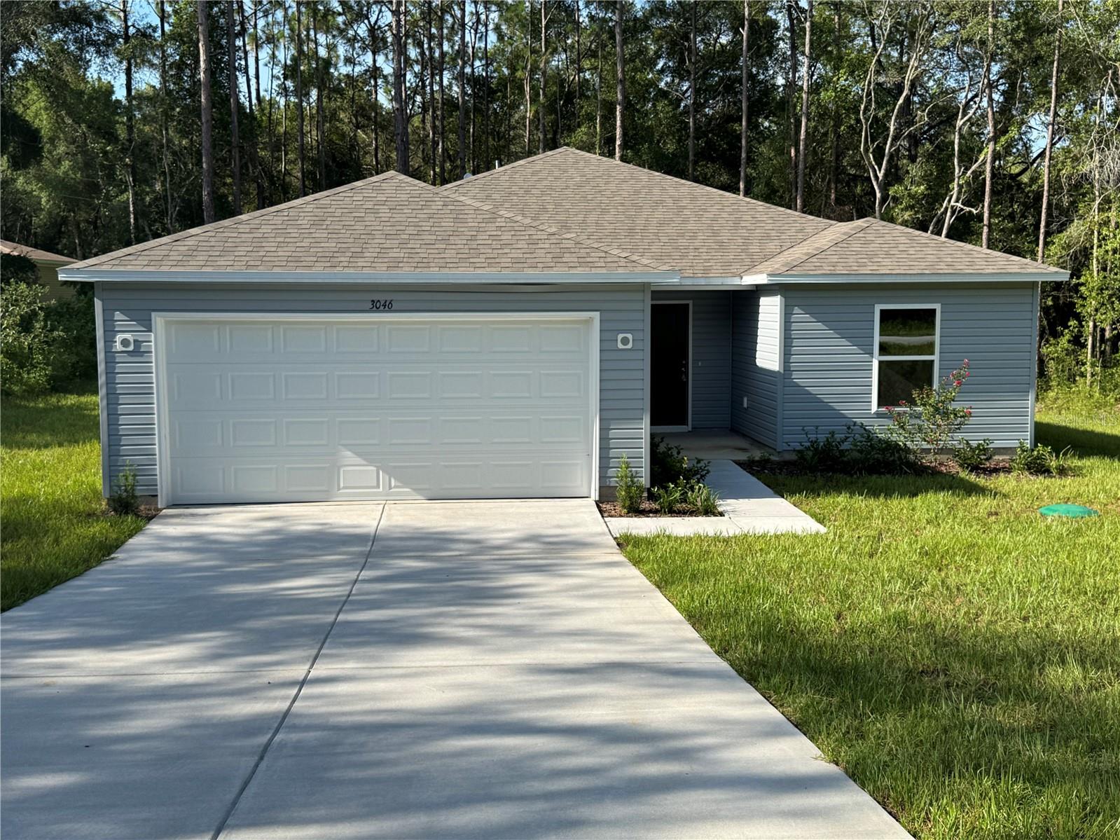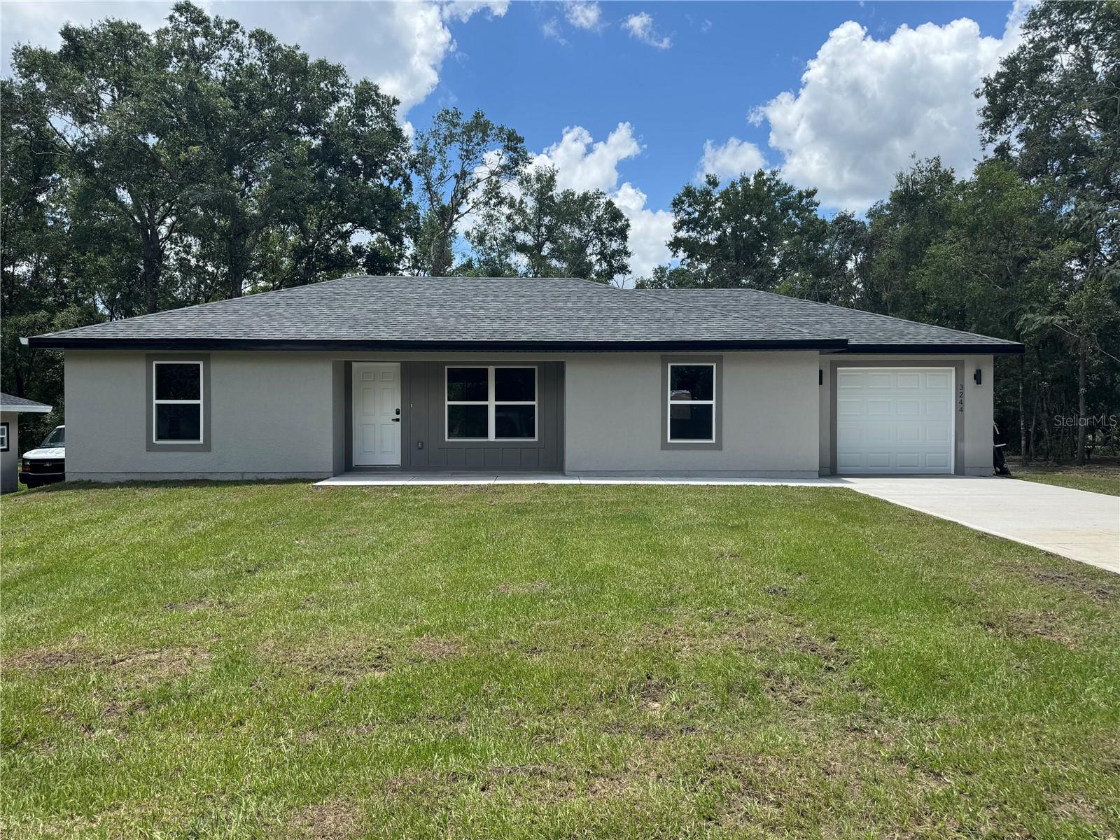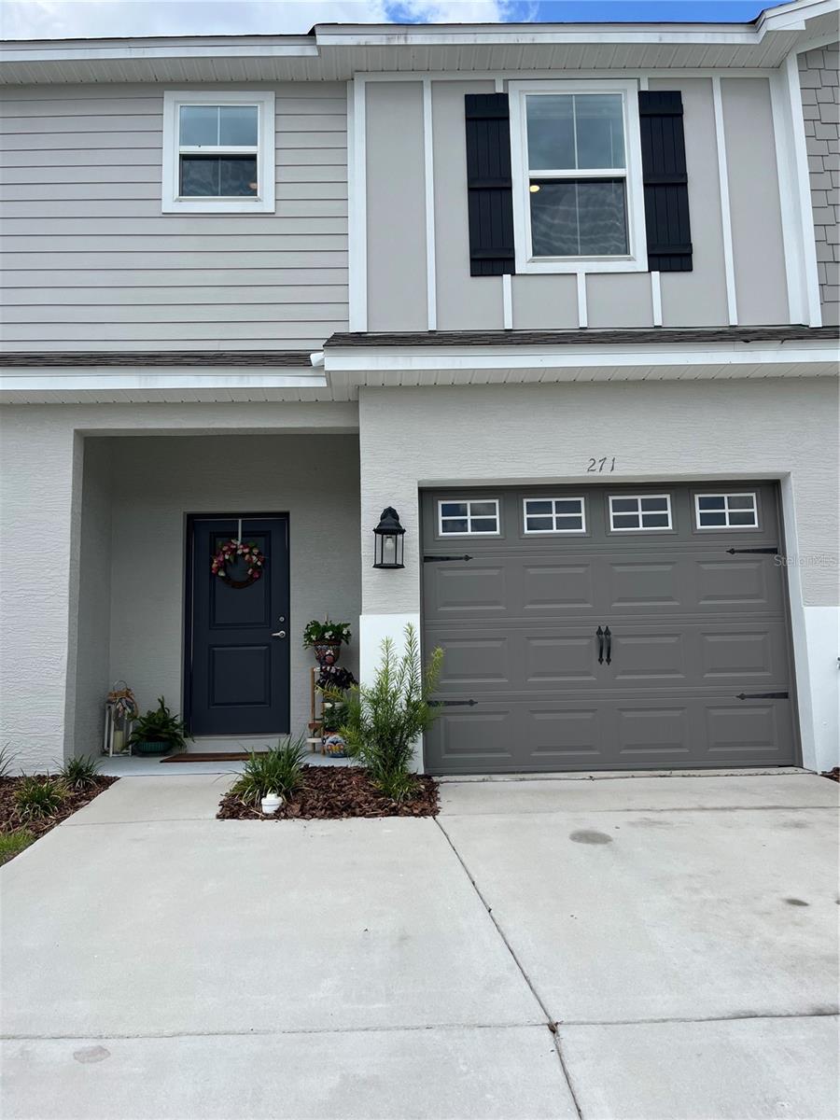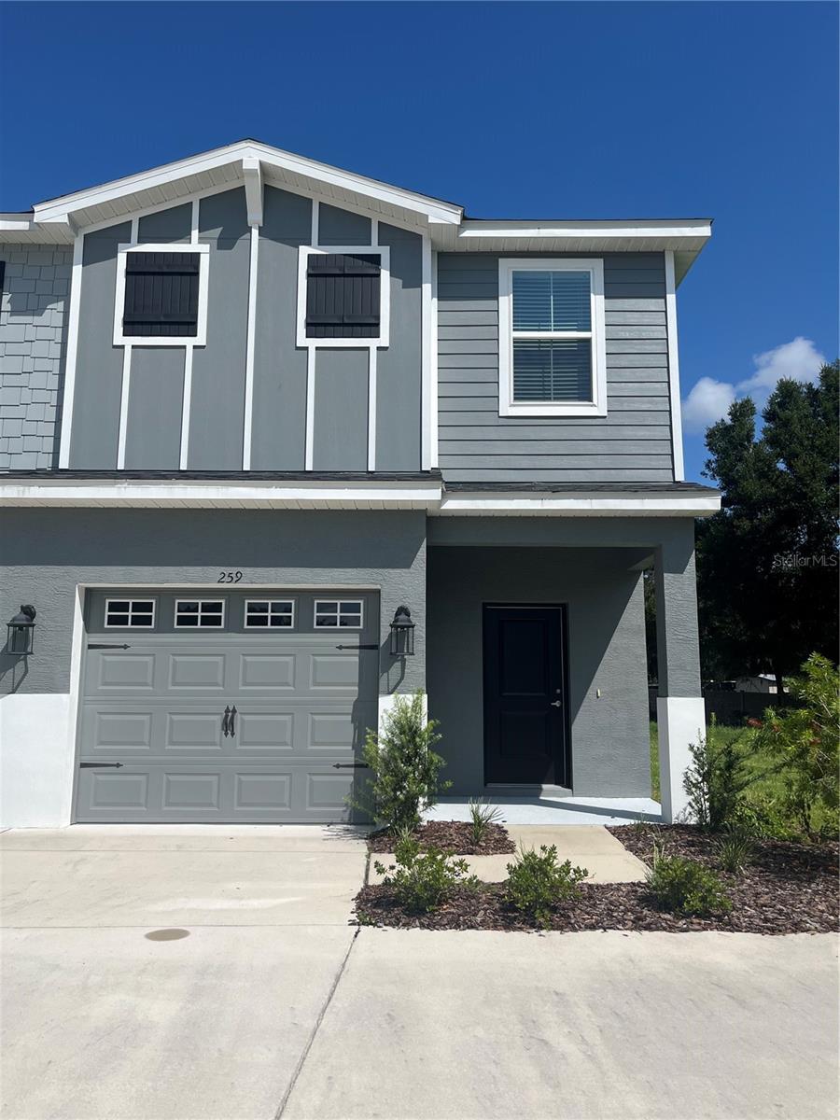- MLS#: 840997 ( ResidentialLease )
- Street Address: 820 Inverie Drive
- Viewed: 66
- Price: $1,950
- Price sqft: $1
- Waterfront: Yes
- Wateraccess: Yes
- Waterfront Type: WaterAccess
- Year Built: 1991
- Bldg sqft: 1590
- Bedrooms: 2
- Total Baths: 2
- Full Baths: 2
- Garage / Parking Spaces: 1
- Days On Market: 241
- Additional Information
- County: CITRUS
- City: Inverness
- Zipcode: 34453
- Subdivision: Windermere
- Elementary School: Inverness Primary
- Middle School: Inverness
- High School: Central
- Provided by: Southern Realty Associates

- DMCA Notice
PRICED AT ONLY: $1,950
Address: 820 Inverie Drive, Inverness, FL 34453
Would you like to sell your home before you purchase this one?
Description
Step into your beautifully maintained home with all the features you want and less maintenance. HOA fee included in Rent. After you ride the adjacent Rails to trails, enjoy the community pool while you sip your favorite beverage and watch the staff mow your grass. This 2 bedroom 2 bath bath home nestled between 2 other homes reduces your utility cost, insulating you from the elements. With a long lasting clay tile roof and solid flooring throughout this home is durable and ready to be your forever home. park your car in the single car garage which features a direct entrance to the kitchen making unloading your groceries a snap, a unique feature in this neighborhood. Let's make this your forever home in one of the most desirable communities in Inverness.
Property Location and Similar Properties
Payment Calculator
- Principal & Interest -
- Property Tax $
- Home Insurance $
- HOA Fees $
- Monthly -
For a Fast & FREE Mortgage Pre-Approval Apply Now
Apply Now
 Apply Now
Apply NowFeatures
Building and Construction
- Covered Spaces: 0.00
- Exterior Features: Landscaping, ConcreteDriveway
- Flooring: Carpet, Vinyl, Wood
- Living Area: 1286.00
- Roof: Slate
Land Information
- Lot Features: PondOnLot, ZeroLotLine
School Information
- High School: Central High
- Middle School: Inverness Middle
- School Elementary: Inverness Primary
Garage and Parking
- Garage Spaces: 1.00
- Open Parking Spaces: 0.00
- Parking Features: Attached, Concrete, Driveway, Garage
Eco-Communities
- Pool Features: None, Community
- Water Source: Public
Utilities
- Carport Spaces: 0.00
- Cooling: CentralAir, Electric
- Heating: HeatPump
- Pets Allowed: No
- Sewer: PublicSewer
Finance and Tax Information
- Home Owners Association Fee Includes: MaintenanceGrounds, Pools, RecreationFacilities, RoadMaintenance
- Home Owners Association Fee: 240.00
- Insurance Expense: 0.00
- Net Operating Income: 0.00
- Other Expense: 0.00
- Pet Deposit: 0.00
- Security Deposit: 1950.00
- Trash Expense: 0.00
Rental Information
- Rent Includes: None
Other Features
- Appliances: Dryer, Dishwasher, Microwave, Refrigerator, Washer
- Association Name: Windermere Home owners Association
- Furnished: Unfurnished
- Levels: One
- Area Major: 07
- Occupant Type: Vacant
- Style: OneStory
- The Range: 0.00
- Views: 66
- Zoning Code: ULD
Similar Properties
Contact Info

- Kelly Hanick, REALTOR ®
- Tropic Shores Realty
- Hanickteamsellshomes.com
- Mobile: 352.308.9757
- hanickteam.sellshomes@gmail.com











































