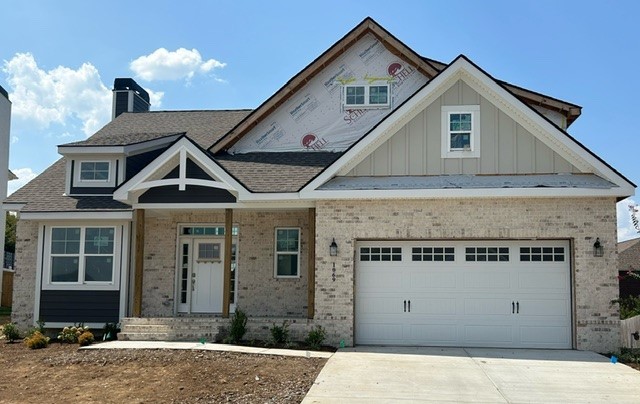- MLS#: 841130 ( Residential )
- Street Address: 6299 Whispering Oak Loop
- Viewed: 9
- Price: $339,900
- Price sqft: $155
- Waterfront: No
- Year Built: 2018
- Bldg sqft: 2189
- Bedrooms: 3
- Total Baths: 2
- Full Baths: 2
- Garage / Parking Spaces: 2
- Days On Market: 202
- Additional Information
- County: CITRUS
- City: Beverly Hills
- Zipcode: 34465
- Subdivision: Oak Ridge
- Elementary School: Central Ridge
- Middle School: Citrus Springs
- High School: Lecanto
- Provided by: Top Performance Real Est. Cons

- DMCA Notice
Nearby Subdivisions
Beverly Hills
Beverly Hills Unit 02
Beverly Hills Unit 04
Beverly Hills Unit 05
Beverly Hills Unit 06 Sec 03b
Fairways At Twisted Oaks
Fairways At Twisted Oaks Sub
High Rdg Village
Highridge Village
Lakeside Village
Laurel Ridge
Laurel Ridge 01
Laurel Ridge 02
Laurel Ridge Community Associa
Not Applicable
Not In Hernando
Not On List
Oak Mountain Estate
Oak Mountain Estates
Oak Ridge
Oak Ridge Ph 02
Oak Ridge Phase Two
Oakwood Village
Oakwood Village Beverly Hills
Parkside Village
Pine Mountain Est.
Pine Ridge
Pine Ridge Unit 01
Pine Ridge Unit 02
Pine Ridge Unit 03
Pine Ridge Unit 06
Pine Ridge Unit 1
Pine Ridge Unit Three
Pineridge Farms
The Fairways Twisted Oaks
The Fairways At Twisted Oaks
The Glen
PRICED AT ONLY: $339,900
Address: 6299 Whispering Oak Loop, Beverly Hills, FL 34465
Would you like to sell your home before you purchase this one?
Description
Immaculate home in Oak Ridge built in 2018 is ready for you to move right in! Be impressed by the curb appeal with the stone accents and lovely landscape. You will love the cozy hometown feeling of living in this community of 177 homesites with amenities you will appreciate community sidewalks, underground utilities, clubhouse, pool, tennis, pickleball and activities with your neighbors. Step inside this energy efficient home to the light and bright open flowing floor plan where the living area consists of a great room, dining area and kitchen with breakfast bar, granite counter, Reverse Osmosis system, SS appliances and a window with a view of the back landscape. French doors lead to the lanai with an extended screen enclosed patio. The master suite has dual sinks and walk in shower. Bedroom 2 and 3 (on the opposite side of the home) are split by a hall bath. Enjoy the Florida weather on your lanai and extended screen enclosed patio or take in some sun on the paver patio outside the enclosure. Located on a lot that backs up to large 10 acre wooded tracts of land. Just minutes from shopping, dining, banks, golf and more! Leave your stressful life behind and start your new life here! Check out more about this community at https://oakridge.hoaspace.com
Property Location and Similar Properties
Payment Calculator
- Principal & Interest -
- Property Tax $
- Home Insurance $
- HOA Fees $
- Monthly -
For a Fast & FREE Mortgage Pre-Approval Apply Now
Apply Now
 Apply Now
Apply NowFeatures
Building and Construction
- Covered Spaces: 0.00
- Exterior Features: SprinklerIrrigation, Lighting, RainGutters, ConcreteDriveway
- Flooring: Carpet, Tile
- Living Area: 1595.00
- Roof: Asphalt, Shingle, RidgeVents
Land Information
- Lot Features: Rectangular
School Information
- High School: Lecanto High
- Middle School: Citrus Springs Middle
- School Elementary: Central Ridge Elementary
Garage and Parking
- Garage Spaces: 2.00
- Open Parking Spaces: 0.00
- Parking Features: Attached, Concrete, Driveway, Garage, GarageDoorOpener
Eco-Communities
- Pool Features: None, Community
- Water Source: Public
Utilities
- Carport Spaces: 0.00
- Cooling: CentralAir, Electric
- Heating: Central, Electric
- Road Frontage Type: CountyRoad
- Sewer: SepticTank
- Utilities: HighSpeedInternetAvailable, UndergroundUtilities
Finance and Tax Information
- Home Owners Association Fee Includes: MaintenanceGrounds, Pools, RecreationFacilities, ReserveFund, TennisCourts
- Home Owners Association Fee: 653.20
- Insurance Expense: 0.00
- Net Operating Income: 0.00
- Other Expense: 0.00
- Pet Deposit: 0.00
- Security Deposit: 0.00
- Tax Year: 2023
- Trash Expense: 0.00
Other Features
- Appliances: Dishwasher, ElectricOven, ElectricRange, MicrowaveHoodFan, Microwave, Refrigerator, WaterHeater
- Association Name: Oak Ridge HOA
- Interior Features: TrayCeilings, CathedralCeilings, DualSinks, PrimarySuite, Pantry, StoneCounters, ShowerOnly, SeparateShower, WindowTreatments, FrenchDoorsAtriumDoors, FirstFloorEntry
- Legal Description: OAK RIDGE PHASE TWO PB 15 PG 87 LOT 19 BLK F
- Levels: One
- Area Major: 08
- Occupant Type: Vacant
- Parcel Number: 3378073
- Possession: Closing
- Style: Ranch
- The Range: 0.00
- Zoning Code: PDR
Similar Properties
Contact Info

- Kelly Hanick, REALTOR ®
- Tropic Shores Realty
- Hanickteamsellshomes.com
- Mobile: 352.308.9757
- hanickteam.sellshomes@gmail.com







































































