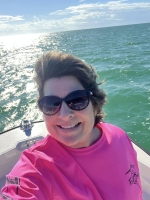- MLS#: 841255 ( Residential )
- Street Address: 112 Cabot Street
- Viewed: 32
- Price: $245,000
- Price sqft: $120
- Waterfront: No
- Year Built: 1979
- Bldg sqft: 2038
- Bedrooms: 3
- Total Baths: 2
- Full Baths: 2
- Garage / Parking Spaces: 1
- Days On Market: 159
- Additional Information
- County: CITRUS
- City: Inverness
- Zipcode: 34452
- Subdivision: Inverness Highlands South
- Elementary School: Inverness Primary
- Middle School: Inverness
- High School: Citrus
- Provided by: REALTRUST REALTY

- DMCA Notice
Nearby Subdivisions
Deerwood
Fletcher Heights
Foxwood
Golden Terrace Est.
Heatherwood
Heatherwood Unit 1
Highland Woods
Hills Countryside Est.
Hills Countryside Estates
Inverness Heights
Inverness Highlands
Inverness Highlands South
Inverness Highlands West
Inverness Highlands West Add 0
Inverness Hlnds West
Inverness Town
Inverness Village
Not Applicable
Not In Hernando
Ranches Of Inverness
Ranches/inverness
Ranchesinverness
Royal Oaks
Royal Oaks 2nd Add
Royal Oaks First Add
Royal Oaks Second Add
Withlacoochee River Basin
PRICED AT ONLY: $245,000
Address: 112 Cabot Street, Inverness, FL 34452
Would you like to sell your home before you purchase this one?
Description
Welcome to Your Remodeled Oasis, nestled in the picturesque city of Inverness, this 3 bedroom, 2 bath, Florida Room, 1 Car Garage & fully Fenced Yard. Prime location! You can easily walk or bicycle to the many shops and restaurants of downtown Inverness, as well as Citrus Memorial Hospital. Both are less than a 1/2 mile, 10 minute walk along shaded sidewalks from the house. NEW A/C 2023, NEW Hot Water Heater 2023. Open concept & Split Plan design w/lots of windows & high end Luxury Vinyl Planking Flooring throughout. The spacious Great Room is inviting, the chef inspired kitchen boasting state of the art Stainless Steel Appliances, Quartz Countertops, custom Cabinetry & Pantry that makes entertaining a breeze. The Master Suite, a sanctuary of relaxation featuring a spa like ensuite Bathroom adorned with luxurious finishes. The 2 Guest Bedrooms are generously sized, offering versatility for a home office & a large Guest Bathroom w/Double Vanity. The 1 Car Garage is clean w/plenty of space for the Laundry area w/NEW Washer & Dryer. Off the Great Room is the Florida Room, painted Cheery Yellow w/string lights installed for fun evenings w/access to an outside open patio. Venture outdoors to discover a backyard totally Fenced in, providing a tranquil escape. In addition, potential access exists from the street to its rear, should one ever desire to add to the home or build a guest home w/separate access to the property. Inverness is a great city to raise a family. Whether youre retired or work, the convenient location of this home will be fabulous to enjoy the concerts or fireworks in downtown, watch a show at Valerie Theater, Bike ride on the rail to trails & access the Tsala Apopka Lakes for great fishing. You will never run out of things to do. Close to Hospitals, Restaurants, Churches, Supermarkets, Parks, & top rated schools, this home epitomizes the ideal blend of comfort and accessibility. Inverness with its charm & community spirit sets the stage for a well lived life. You do not want to miss this, Home!
Property Location and Similar Properties
Payment Calculator
- Principal & Interest -
- Property Tax $
- Home Insurance $
- HOA Fees $
- Monthly -
For a Fast & FREE Mortgage Pre-Approval Apply Now
Apply Now
 Apply Now
Apply NowFeatures
Building and Construction
- Covered Spaces: 0.00
- Exterior Features: Landscaping, ConcreteDriveway, RoomForPool
- Fencing: Wire, YardFenced
- Flooring: LuxuryVinylPlank
- Living Area: 1505.00
- Roof: Asphalt, Shingle, RidgeVents
Land Information
- Lot Features: Flat
School Information
- High School: Citrus High
- Middle School: Inverness Middle
- School Elementary: Inverness Primary
Garage and Parking
- Garage Spaces: 1.00
- Open Parking Spaces: 0.00
- Parking Features: Attached, Concrete, Driveway, Garage, Private, GarageDoorOpener
Eco-Communities
- Pool Features: None
Utilities
- Carport Spaces: 0.00
- Cooling: CentralAir, Electric
- Heating: Central, Electric
- Road Frontage Type: CityStreet
- Sewer: SepticTank
Finance and Tax Information
- Home Owners Association Fee: 0.00
- Insurance Expense: 0.00
- Net Operating Income: 0.00
- Other Expense: 0.00
- Pet Deposit: 0.00
- Security Deposit: 0.00
- Tax Year: 2023
- Trash Expense: 0.00
Other Features
- Appliances: Dryer, Dishwasher, ElectricCooktop, ElectricOven, ElectricRange, MicrowaveHoodFan, Microwave, Refrigerator, WaterHeater, Washer
- Interior Features: Attic, PrimarySuite, OpenFloorplan, Pantry, PullDownAtticStairs, SplitBedrooms, ShowerOnly, SolidSurfaceCounters, SeparateShower, UpdatedKitchen, WalkInClosets, WoodCabinets, WindowTreatments, FirstFloorEntry
- Legal Description: INVERNESS HGLDS SOUTH PB 3 PG 51 LOTS 5 & 6 BLK 202 DESC IN OR BK 936 PG 1601
- Levels: One
- Area Major: 07
- Occupant Type: Vacant
- Parcel Number: 1765579
- Possession: Closing
- Style: Contemporary, Detached, OneStory
- The Range: 0.00
- Views: 32
- Zoning Code: CITY
Similar Properties
Contact Info

- Kelly Hanick, REALTOR ®
- Tropic Shores Realty
- Hanickteamsellshomes.com
- Mobile: 352.308.9757
- hanickteam.sellshomes@gmail.com























































































