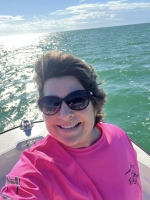- MLS#: 841292 ( Residential )
- Street Address: 11590 Salmon Drive
- Viewed: 55
- Price: $275,000
- Price sqft: $255
- Waterfront: Yes
- Wateraccess: Yes
- Waterfront Type: BoatDockSlip,LakePrivileges,CanalAccess,Waterfront
- Year Built: 1971
- Bldg sqft: 1080
- Bedrooms: 3
- Total Baths: 2
- Full Baths: 1
- 1/2 Baths: 1
- Garage / Parking Spaces: 4
- Days On Market: 141
- Additional Information
- County: CITRUS
- City: Floral City
- Zipcode: 34436
- Subdivision: Withlapopka Island
- Elementary School: Floral City
- Middle School: Inverness
- High School: Citrus
- Provided by: Top Performance Real Est. Cons

- DMCA Notice
Nearby Subdivisions
000623 - Derby Oaks
Buckeye Villa
Clear Spring Park
Derby Oaks
Elsie Gage Unrec Sub
Fci Company Add
Floral City Town
Flying Z Ranch Unrec
Keating Park Add To F.c.
Keatings Devil Neck Sub
Keatings Shore Acres
Keetings Devil Neck
Lake Magnolia Est.
Lake Shore
Lake Shore Manor
Not Applicable
Not In Hernando
Not On List
Oak Forest
Old Oaks
Old Oaks Unit 02 Unrec
Pine Lake
South Hampshire
Tarawood
Tarawood Ph 01
Tarawood Ph Two
Tarawood Ph Two First Add
Town Of Floral City
Whispering Oaks
Windlan Acres
Withlapopka Island
Withlapopka Islands
Withlapopka Islands Unit 04
Zan Mar Village
PRICED AT ONLY: $275,000
Address: 11590 Salmon Drive, Floral City, FL 34436
Would you like to sell your home before you purchase this one?
Description
WISH YOU COULD GO BACK IN TIME? This could be winter home, Air B+B. or a great full time home! Relax in Old Florida Nature! Come see this updated waterfront home with RV Carport, 2 Car Detached Garage & Workshop, your own covered boatslip & boat ramp. NATURES BEST! 3/1/1 on lovely canal that leads to the Big Lake! Just jump in your boat or kayak and spend the day on the water. Inside the home has been totally remodeled. Both kitchen & baths are updated. New plumbing throughout the home, under house, up through the floor and all new supply lines to all fixtures. Home also has a new water heater. All flooring except the large bedroom(or den) have luxury vinyl flooring, other has carpet. Sit in the living room and watch nature and the water view while relaxing. As you step out of the home you will be on the screened in porch also with the great water view. All walking areas have pavers, as does the fire pit. Great way to enjoy your evenings. There is a new Power Pole and outside service box. New wiring to service sheds plus additional breakers. Outside has a covered carport with the home, Newer quality shed for washer, dryer, and lawn tools, with electricity and water. Property has outside lighting and electricity outlets in front and back of home. There is a two car garage, large and deep. Park your cars, have benches for your tools and plenty of room for storage. Next there is a parking area for RV's or Campers. The landscaping is lovely! Mowed to the water, has pretty trees and bushes with flowers and fruit trees. The area is quiet, pretty wildlife, calming water sounds. There is also a concrete boat ramp next to the boat house. Stores, public boat ramps, public park are available in this area also. No HOA! Come see this wonderful property and make it yours!
Property Location and Similar Properties
Payment Calculator
- Principal & Interest -
- Property Tax $
- Home Insurance $
- HOA Fees $
- Monthly -
For a Fast & FREE Mortgage Pre-Approval Apply Now
Apply Now
 Apply Now
Apply NowFeatures
Building and Construction
- Covered Spaces: 0.00
- Exterior Features: Courtyard, Deck, Landscaping, Lighting, BlacktopDriveway, ConcreteDriveway, PavedDriveway
- Fencing: ChainLink, Partial, YardFenced
- Flooring: Carpet, LuxuryVinylPlank
- Living Area: 864.00
- Other Structures: Garages, Sheds, Storage, Workshop, BoatHouse
- Roof: Metal
Land Information
- Lot Features: Flat, MultipleLots, Rectangular, Trees
School Information
- High School: Citrus High
- Middle School: Inverness Middle
- School Elementary: Floral City Elementary
Garage and Parking
- Garage Spaces: 2.00
- Open Parking Spaces: 0.00
- Parking Features: AttachedCarport, Boat, Concrete, DetachedCarport, Driveway, Detached, Garage, Paved, ParkingLot, Private, RvAccessParking, Carport
Eco-Communities
- Pool Features: None
- Water Source: Public
Utilities
- Carport Spaces: 2.00
- Cooling: CentralAir, Electric
- Heating: Central, Electric
- Road Frontage Type: CountyRoad
- Sewer: SepticTank
Finance and Tax Information
- Home Owners Association Fee: 0.00
- Insurance Expense: 0.00
- Net Operating Income: 0.00
- Other Expense: 0.00
- Pet Deposit: 0.00
- Security Deposit: 0.00
- Tax Year: 2024
- Trash Expense: 0.00
Other Features
- Appliances: Dryer, ElectricOven, ElectricRange, Microwave, Refrigerator, WaterHeater, Washer
- Interior Features: EatInKitchen, MainLevelPrimary, PrimarySuite, SolidSurfaceCounters, UpdatedKitchen
- Legal Description: 001987 - With-La-Popka IslandUnir 4E A Lot 89 And The West 30 FeetOf Lot 90 Block 30. Of With-La-Popka Islands. Unit No $ E Addition. According To The Map Or P[at Thereof As Recorded In Plat Book 8 Page 72
- Levels: One
- Area Major: 04
- Occupant Type: Owner
- Parcel Number: 3504668
- Possession: Closing
- Style: MobileHome, OneStory
- The Range: 0.00
- Topography: Varied
- Views: 55
- Zoning Code: CLRMH
Similar Properties
Contact Info

- Kelly Hanick, REALTOR ®
- Tropic Shores Realty
- Hanickteamsellshomes.com
- Mobile: 352.308.9757
- hanickteam.sellshomes@gmail.com

















































































