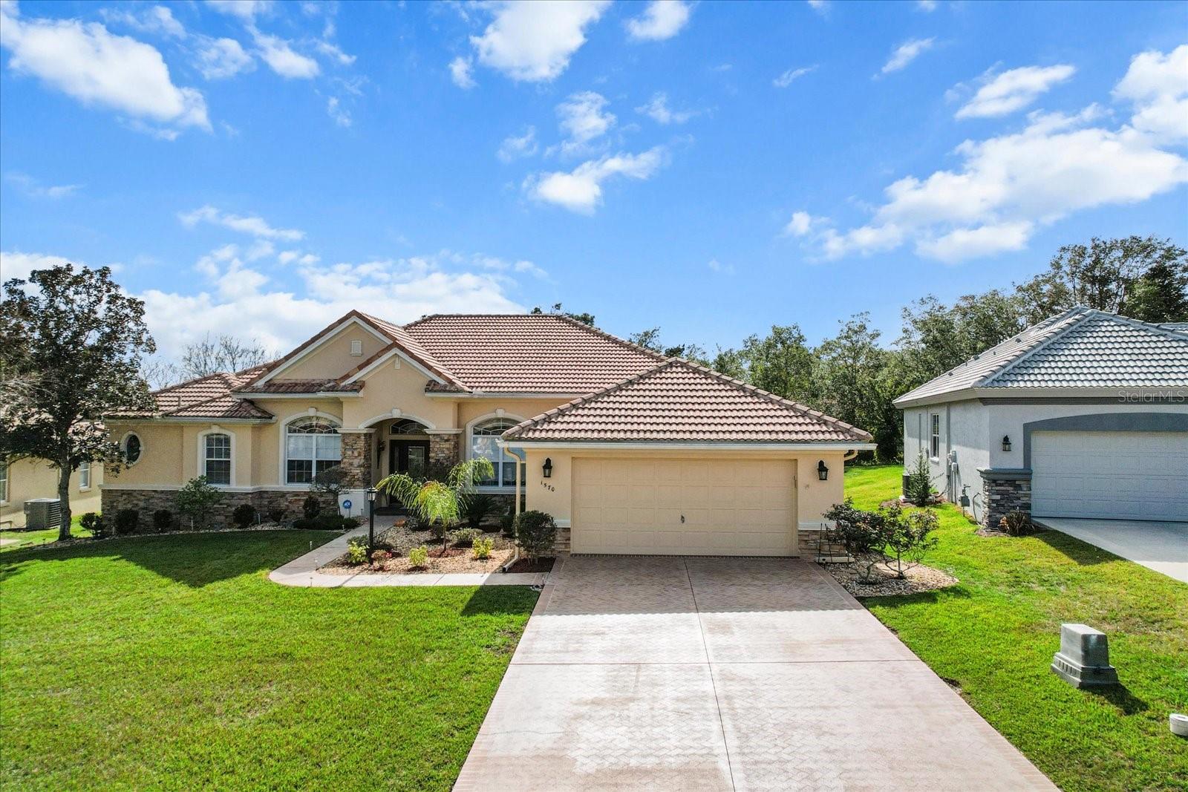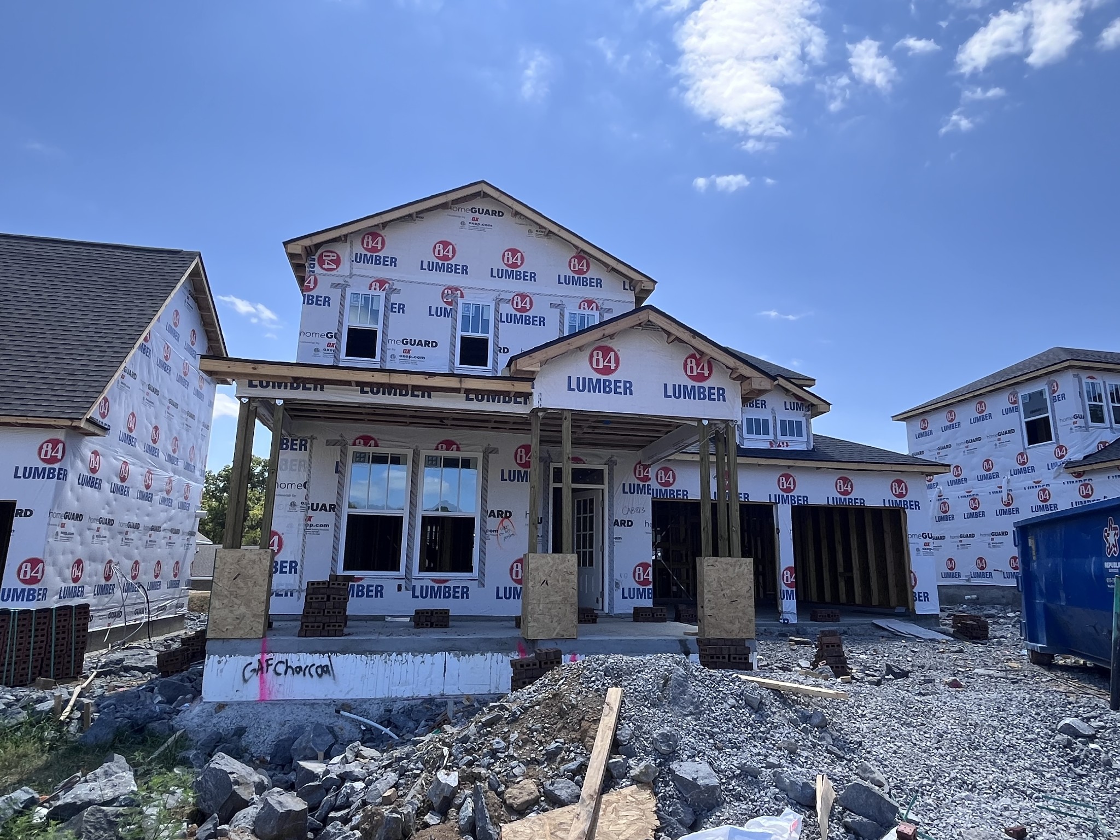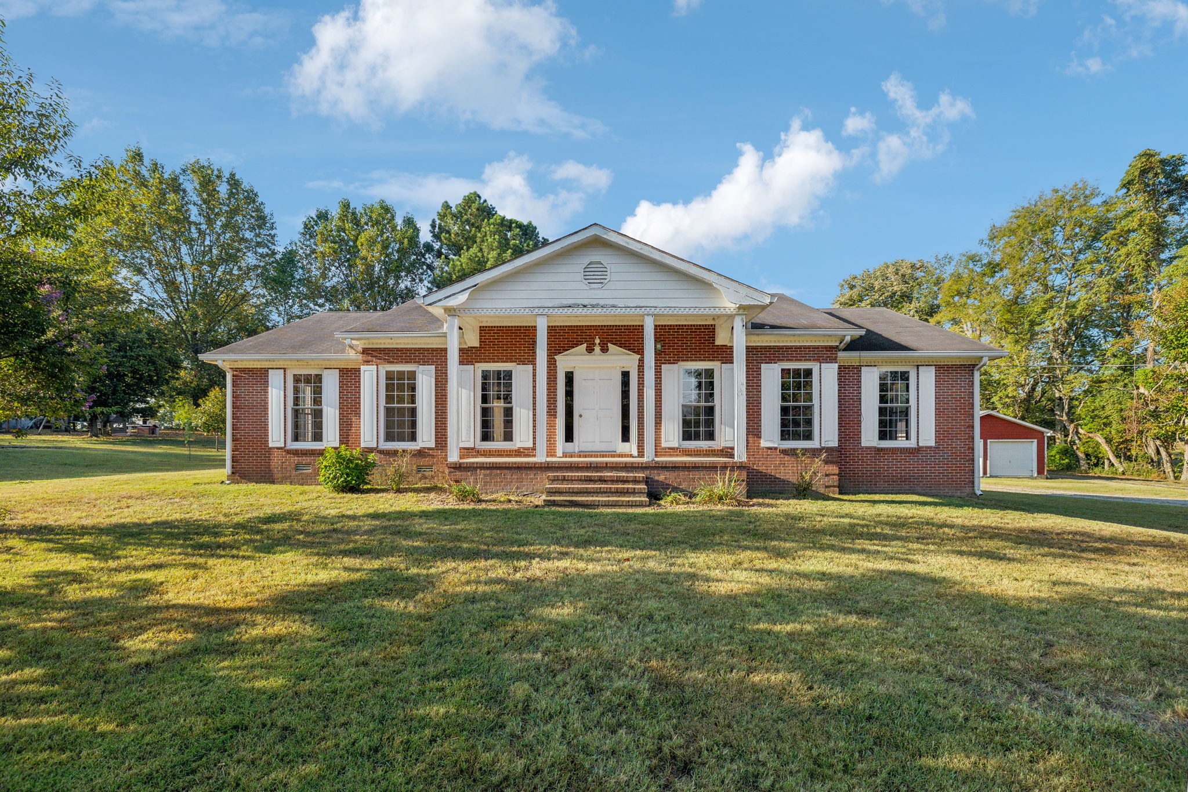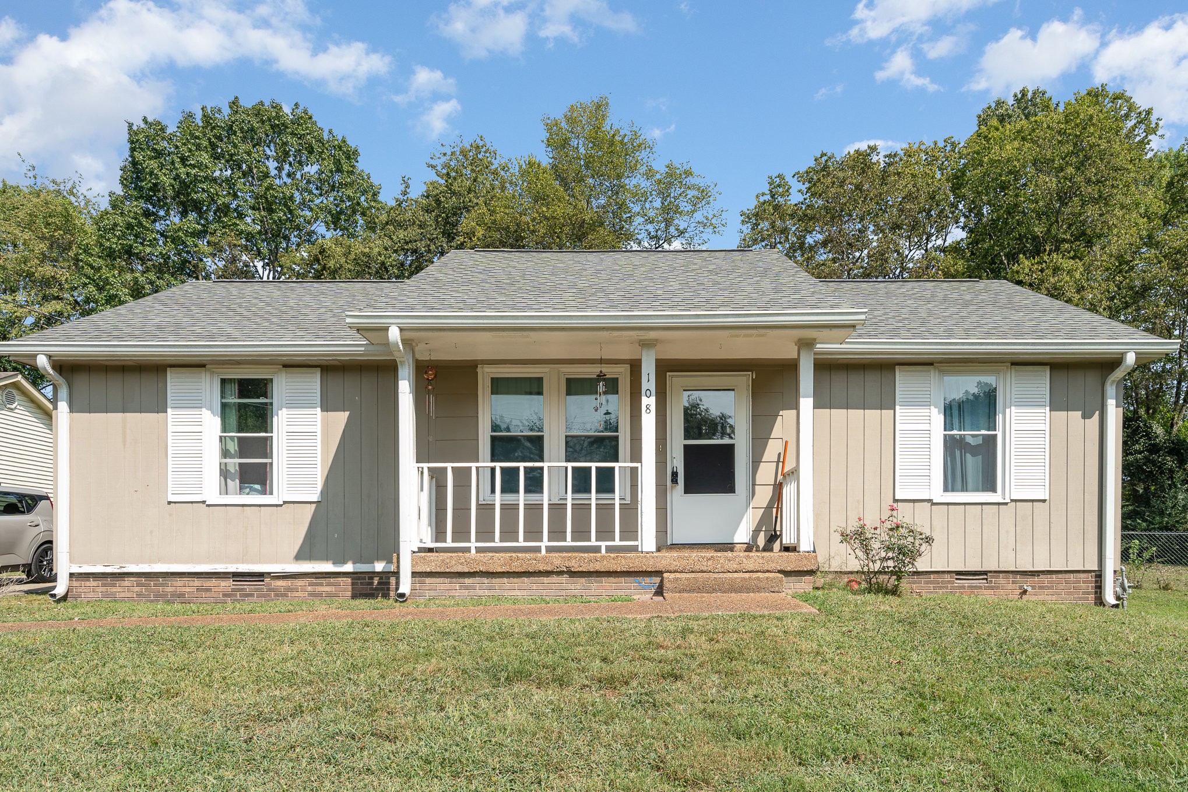- MLS#: 841550 ( Residential )
- Street Address: 1711 Sky Glen Path
- Viewed: 25
- Price: $639,900
- Price sqft: $200
- Waterfront: No
- Year Built: 2003
- Bldg sqft: 3202
- Bedrooms: 3
- Total Baths: 2
- Full Baths: 2
- Garage / Parking Spaces: 2
- Days On Market: 52
- Additional Information
- County: CITRUS
- City: Hernando
- Zipcode: 34442
- Subdivision: Citrus Hills Terra Vista
- Elementary School: Forest Ridge Elementary
- Middle School: Lecanto Middle
- High School: Lecanto High
- Provided by: RE/MAX Realty One

- DMCA Notice
Nearby Subdivisions
001404 Parsons Point Addition
00186 Bryants Lakeview Manor
Annes Island
Apache Shores
Apache Shores Units 1-13
Arbor Lakes
Arbor Lakes Unit 1
Arbor Lakes Unit Iii
Arrowhead
Bellamy Rdg
Bellamy Ridge
Canterbury Lake Estates
Canterbury Lake Estates Second
Casa De Sol
Chappells Unrec
Citrus Hills
Citrus Hills - Canterbury Lake
Citrus Hills - Clearview Estat
Citrus Hills - Fairview Estate
Citrus Hills - Hampton Hills
Citrus Hills - Meadowview
Citrus Hills - Terra Vista
Citrus Hills - Terra Vista - B
Citrus Hills - Terra Vista - G
Citrus Hills - Terra Vista - H
Citrus Hills - Terra Vista - R
Citrus Hills - Terra Vista - S
Citrus Hills - Terra Vista - W
Clearview Estates
Cornish Estates Sub
Forest Lake
Forest Lake North
Forest Lakes
Forest Ridge
Foxfire
Griffin View
Hampton Hills
Hercala Acres
Heritage
Hernando City Heights
Hiillside Villas First Add
Hillside South
Hillside Villas Second Add
Hunt Club Un 1
Hunt Club Un 2
Huntclub Un 2
Kellers Sub
Lake Park
Lakeview Villas
Meadowview
Not In Hernando
Not On List
Parsons Point Add To Hernando
Quail Run
Quail Run Ph 02
River Lakes Manor
Roberts Ridge
Skyview Glen
Terra Vista
Terra Vista Bellamy Ridge
Terra Vista Halls Reserve
Tsala Apopka Retreats
Twelve Oaks
Twelve Oaks Air Estates
Waterford Place
Westford Villas Ii
Willola Heights
Woodview Villas 01
Woodview Villas 03
Woodview Villas I
PRICED AT ONLY: $639,900
Address: 1711 Sky Glen Path, Hernando, FL 34442
Would you like to sell your home before you purchase this one?
Description
Exceptional 3/2/2 Pool Home in the Highly Desirable Terra Vista Community is ready for new owners to love. This beautifully updated pool home blends modern luxury with ultimate comfort. Offering an ideal combination of elegant interior finishes and exceptional outdoor living, this property is for those who appreciate quality and a lifestyle of leisure. The heart of the home is its gorgeous renovated kitchen, high end appliances, and ample space for entertaining or family gatherings. Youll love the popular split floor plan, designed for both privacy and functionality. Updates abound, including fresh interior paint, new interior doors, new appliances, and brand new fixtures that elevate the homes charm. For those who appreciate the finer details, this home also boasts a spacious, upgraded garage a true car enthusiasts dream. The expansive ceramic tile floors throughout add a seamless flow from room to room, exuding both elegance and durability. Step outside into your personal oasis, where youll be captivated by the sparkling pool and jacuzzi surrounded by beautiful brick pavers. The custom summer kitchen provides the perfect space for al fresco dining and entertaining, allowing you to embrace Floridas year round sunshine. As a resident of the Terra Vista community, you will enjoy access to a Social Membership, which includes amenities such as: world class golf courses, tennis and spa facilities, fitness center, community pools, dog park, bike paths, pickleball courts, volleyball, restaurants, tiki bar, and weekly live music events. Whether youre playing a round of golf, enjoying a spa day, or simply relaxing by your pool, youll experience the best of Florida living in this vibrant community. Terra Vista is ideally located near shopping, dining, medical facilities, and the renowned Crystal River, where you can explore the famous manatee sightings. This home is the perfect place to enjoy both the ultimate in comfort and a dynamic lifestyle.
Property Location and Similar Properties
Payment Calculator
- Principal & Interest -
- Property Tax $
- Home Insurance $
- HOA Fees $
- Monthly -
For a Fast & FREE Mortgage Pre-Approval Apply Now
Apply Now
 Apply Now
Apply NowFeatures
Building and Construction
- Covered Spaces: 0.00
- Exterior Features: SprinklerIrrigation, Landscaping, OutdoorKitchen, ConcreteDriveway, OutdoorGrill
- Flooring: Carpet, Tile
- Living Area: 2317.00
- Roof: Tile
Land Information
- Lot Features: CulDeSac, Flat, IrregularLot
School Information
- High School: Lecanto High
- Middle School: Lecanto Middle
- School Elementary: Forest Ridge Elementary
Garage and Parking
- Garage Spaces: 2.00
- Open Parking Spaces: 0.00
- Parking Features: Attached, Concrete, Driveway, Garage, GarageDoorOpener
Eco-Communities
- Pool Features: Concrete, Heated, InGround, Pool, ScreenEnclosure, SolarHeat
- Water Source: Public
Utilities
- Carport Spaces: 0.00
- Cooling: CentralAir
- Heating: Central, Electric
- Sewer: PublicSewer
- Utilities: UndergroundUtilities
Finance and Tax Information
- Home Owners Association Fee Includes: CableTv, HighSpeedInternet, LegalAccounting, Other, ReserveFund, RoadMaintenance, SeeRemarks
- Home Owners Association Fee: 125.00
- Insurance Expense: 0.00
- Net Operating Income: 0.00
- Other Expense: 0.00
- Pet Deposit: 0.00
- Security Deposit: 0.00
- Tax Year: 2024
- Trash Expense: 0.00
Other Features
- Appliances: Dishwasher, ElectricCooktop, ElectricOven, Disposal, Microwave, Refrigerator, RangeHood, WaterHeater
- Association Name: Terra Vista/ Winward Village
- Association Phone: 352-746-6060
- Interior Features: BreakfastBar, Bathtub, TrayCeilings, CathedralCeilings, DualSinks, GardenTubRomanTub, MainLevelPrimary, PrimarySuite, OpenFloorplan, Pantry, SplitBedrooms, SolidSurfaceCounters, SeparateShower, TubShower, UpdatedKitchen, WalkInClosets, WoodCabinets, WindowTreatments, FirstFloorEntry
- Legal Description: SKYVIEW GLEN PB 17 PG 38 LOT 3
- Levels: One
- Area Major: 08
- Occupant Type: Owner
- Parcel Number: 3203001
- Possession: Closing
- Style: Ranch, OneStory
- The Range: 0.00
- Views: 25
- Zoning Code: PDR
Similar Properties
Contact Info

- Kelly Hanick, REALTOR ®
- Tropic Shores Realty
- Hanickteamsellshomes.com
- Mobile: 352.308.9757
- hanickteam.sellshomes@gmail.com




























































































