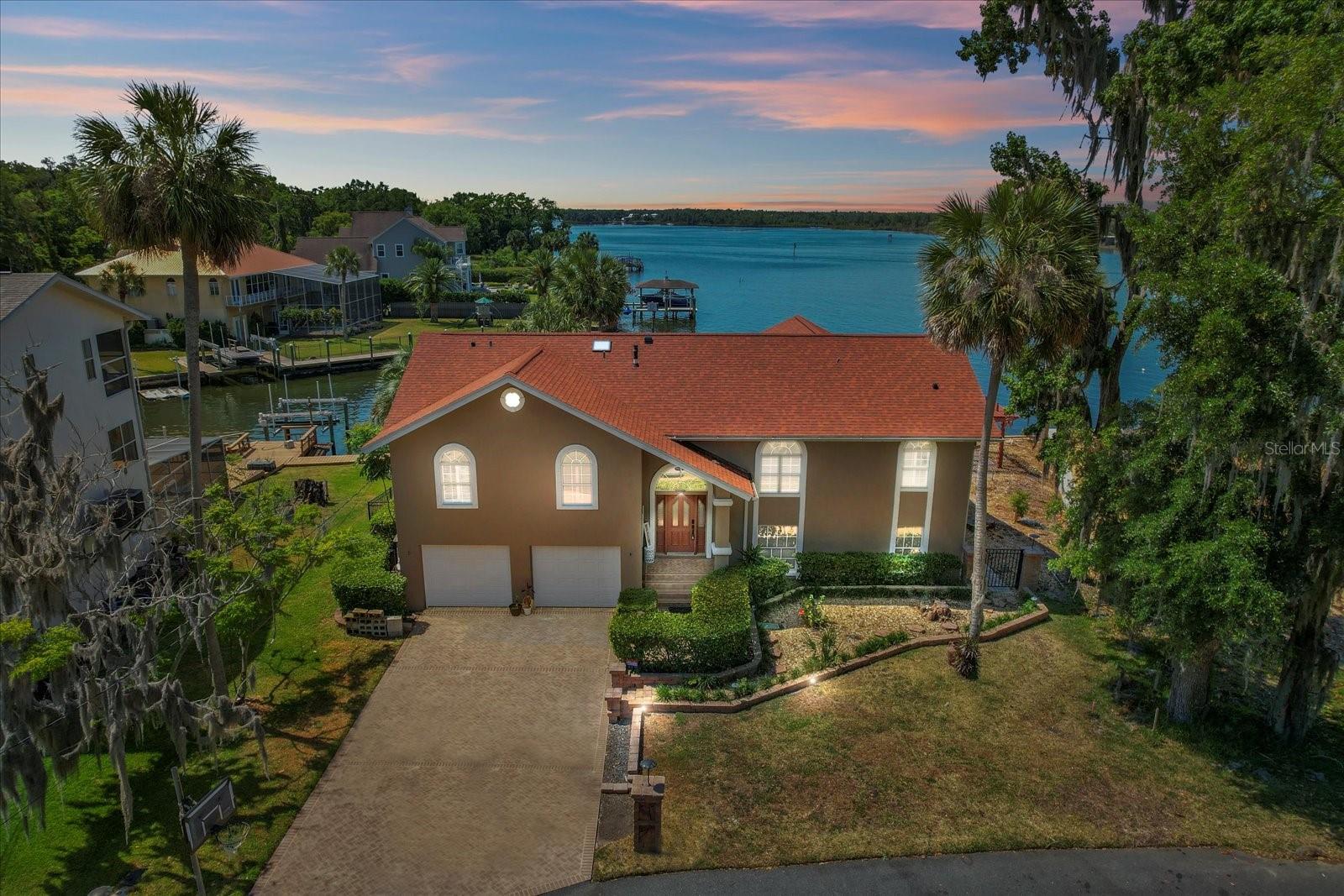- MLS#: 841540 ( Residential )
- Street Address: 1920 16th Street
- Viewed: 280
- Price: $1,700,000
- Price sqft: $452
- Waterfront: Yes
- Wateraccess: Yes
- Waterfront Type: BoatDockSlip,GulfAccess,OceanAccess,SailBoatAccess,Seawall,WaterAccess,CanalAccess,Gulf,Waterfront
- Year Built: 2008
- Bldg sqft: 3761
- Bedrooms: 3
- Total Baths: 3
- Full Baths: 3
- Garage / Parking Spaces: 11
- Days On Market: 140
- Additional Information
- County: CITRUS
- City: Crystal River
- Zipcode: 34428
- Subdivision: Woodland Est.
- Elementary School: Crystal River Primary
- Middle School: Crystal River
- High School: Crystal River
- Provided by: Century 21 J.W.Morton R.E.

- DMCA Notice
Nearby Subdivisions
Bayview Homes
Bayview Homes Co 06 Acre
Brewer Add
Brewer Add To Crystal River
Bunts Point
Carpenters Country Square
Citrus Acres
Country Oaks
Crystal Manor
Crystal Park
Crystal River
Crystal River Oaks
De Rosa Inc
Derosa Inc Unit 4
Emerald Oaks
Equestrian Acres
Greenwood Acres
Harden Gunnell Sub
Holiday Acres
Holiday Heights
Holiday Heights Unit 01
Hyde Park Addition To C/r
Indian Spgs
Indian Springs
Indian Waters
Indian Waters Unit 01
Indian Waters Unit 02 Unrec
Indian Waters Unit 03a
Knights Addition To C/r
Lake Rousseau
Magnolia Cove
Magnolia Shores
Marquette Village
Mayfair Gardens
Mini Farms
Not In Hernando
Not On List
Potterfields Mayfair Garden Ac
River Bend
River Bend Unit 06
Seven Rivers Heights
Seven Rivers Trails Unrec
Shamrock Acres
Shamrock Acres Ph 01 Unrec
Snug Harbor
Spring Run Of Crystal River
Thunderbird Estates
Townsite Of Crystal Park
Townsite Of Crystal Pk
Williams Point
Woodland Est.
Woodland Estates
Woodland Estates Unit 01
PRICED AT ONLY: $1,700,000
Address: 1920 16th Street, Crystal River, FL 34428
Would you like to sell your home before you purchase this one?
Description
** NEVER FLOODED ** Welcome to this exquisite 3 bedroom, 3 bathroom custom pool home with an office situated on a rare and sought after double lot. This is where luxury and comfort seamlessly combine. This stunning property boasts over 2500 square feet of sophisticated living space, designed with high end finishes and an open floor plan that invites natural light throughout. Not only that, it has a 50x40 Detached Garage with 15+ foot ceilings to store your 45 foot RV or cars to your heart's desire! The spacious great room features floor to ceiling windows, offering breathtaking water views that bring the outdoors in. The chef inspired kitchen is a true masterpiece, equipped with premium appliances, custom cabinetry, and a large island perfect for entertaining. Step through the sliding glass doors to your private backyard oasis, where you can enjoy the sparkling pool, surrounded by lush landscaping and expansive views of the water. Its the perfect setting for relaxation or hosting unforgettable gatherings. All while being conveniently located on the water where you are just 15 minutes from our world famous springs and sanctuary and just 15 minutes from the Gulf!! The home comes equipped with 2 ACs (including 1 with a 10 year warranty), a new roof, pool pump, and convection oven. Most furniture and artwork in the home can be sold but will not be included in the sales price. Call today for a private showing.
Property Location and Similar Properties
Payment Calculator
- Principal & Interest -
- Property Tax $
- Home Insurance $
- HOA Fees $
- Monthly -
For a Fast & FREE Mortgage Pre-Approval Apply Now
Apply Now
 Apply Now
Apply NowFeatures
Building and Construction
- Covered Spaces: 0.00
- Exterior Features: ConcreteDriveway
- Flooring: Carpet, Tile, Wood
- Living Area: 2656.00
- Roof: Asphalt, Shingle
Land Information
- Lot Features: Cleared, MultipleLots
School Information
- High School: Crystal River High
- Middle School: Crystal River Middle
- School Elementary: Crystal River Primary
Garage and Parking
- Garage Spaces: 11.00
- Open Parking Spaces: 0.00
- Parking Features: Attached, Concrete, Driveway, Detached, Garage
Eco-Communities
- Pool Features: InGround, Pool, Waterfall
- Water Source: Public
Utilities
- Carport Spaces: 0.00
- Cooling: CentralAir
- Heating: HeatPump
- Road Frontage Type: CityStreet
- Sewer: PublicSewer
Finance and Tax Information
- Home Owners Association Fee: 0.00
- Insurance Expense: 0.00
- Net Operating Income: 0.00
- Other Expense: 0.00
- Pet Deposit: 0.00
- Security Deposit: 0.00
- Tax Year: 2024
- Trash Expense: 0.00
Other Features
- Appliances: ElectricCooktop, Oven, Range, RangeHood
- Interior Features: TrayCeilings, DualSinks, EatInKitchen, MultiplePrimarySuites, PrimarySuite, OpenFloorplan, StoneCounters, SittingAreaInPrimary, ShowerOnly, SeparateShower, WalkInClosets
- Legal Description: WOODLAND ESTS UNIT 2 PB 3 PG 89 LOTS 3 & 4 BLK 12 ****LR (OR BK 3012 / PG 330)****
- Levels: One
- Area Major: 16
- Occupant Type: Owner
- Parcel Number: 3523907
- Possession: Closing
- Style: Ranch, OneStory
- The Range: 0.00
- Views: 280
- Zoning Code: CITY
Similar Properties
Contact Info

- Kelly Hanick, REALTOR ®
- Tropic Shores Realty
- Hanickteamsellshomes.com
- Mobile: 352.308.9757
- hanickteam.sellshomes@gmail.com

































































































