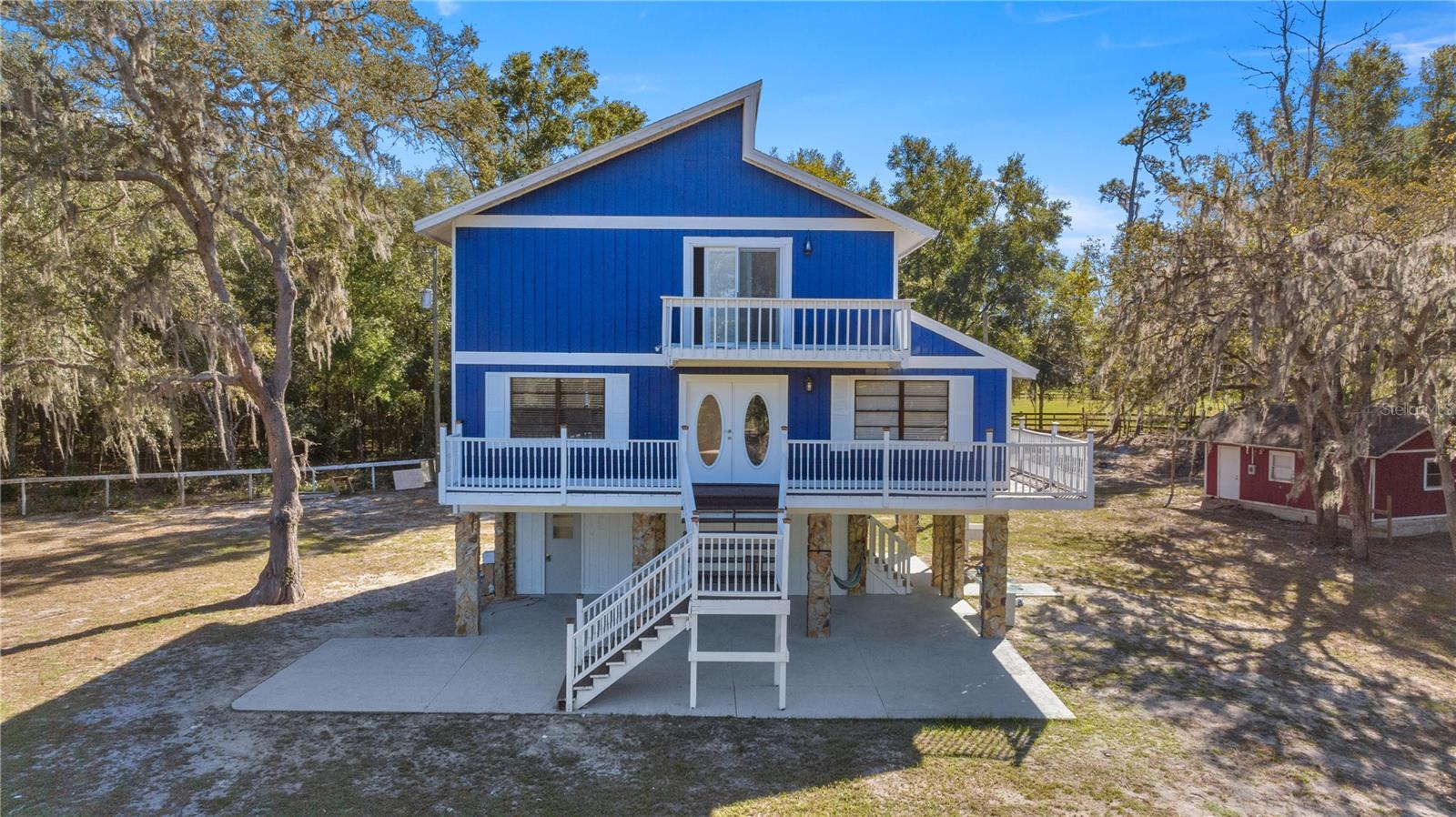- MLS#: 841780 ( Residential )
- Street Address: 7981 Ibsen Drive
- Viewed: 7
- Price: $369,900
- Price sqft: $134
- Waterfront: No
- Year Built: 2000
- Bldg sqft: 2752
- Bedrooms: 3
- Total Baths: 2
- Full Baths: 2
- Garage / Parking Spaces: 2
- Days On Market: 43
- Additional Information
- County: CITRUS
- City: Citrus Springs
- Zipcode: 34433
- Subdivision: Citrus Springs
- Elementary School: Citrus Springs Elementary
- Middle School: Crystal River Middle
- High School: Crystal River High
- Provided by: Citrus Realty, LLC

- DMCA Notice
Nearby Subdivisions
PRICED AT ONLY: $369,900
Address: 7981 Ibsen Drive, Citrus Springs, FL 34433
Would you like to sell your home before you purchase this one?
Description
Exquisite custom home showcasing a generous living room, formal dining area, and an inviting eat in kitchen. Designed with a split floor plan, it features a master bedroom complete with his and her walk in closets. The master bathroom is equipped with dual sinks and a walk in shower. Additional bedrooms are thoughtfully placed on the opposite side of the home, sharing a convenient pool bath. The kitchen is brightened by skylights, offering plenty of natural light, complemented by Corian countertops and ample cabinetry. French doors open to the lanai and pool area, and the private backyard includes a fenced space for pets. A laundry room with a sink adds to the home's functionality. The expansive screened garage includes workbenches, a storage area, and pull down attic stairs. Updates include a new roof installed in 2022 and an air conditioning system replaced in 2017. Furniture is negotiable, and the lots adjacent to the home are available for separate purchase. Citrus Springs is a deeded community but has no HOA fees. It features the famous Withlacoochee State Trail for biking, hiking and great nature walks, local library, community center for social events, lighted tennis courts and a park for the kids. The golf course includes a restaurant, putting greens and driving range for hours of fun. It is conveniently located just minutes from boating, fishing, diving, beautiful freshwater springs, restaurants, shopping, medical services, supermarkets and more and lets not forget the excellent school system. Come see this home now, before it's gone!
Property Location and Similar Properties
Payment Calculator
- Principal & Interest -
- Property Tax $
- Home Insurance $
- HOA Fees $
- Monthly -
For a Fast & FREE Mortgage Pre-Approval Apply Now
Apply Now
 Apply Now
Apply NowFeatures
Building and Construction
- Covered Spaces: 0.00
- Exterior Features: SprinklerIrrigation, Landscaping, Lighting, RainGutters, PavedDriveway
- Fencing: ChainLink, Partial
- Flooring: Carpet, Tile
- Living Area: 1970.00
- Other Structures: Sheds
- Roof: Asphalt, Shingle
Land Information
- Lot Features: Flat, Trees
School Information
- High School: Crystal River High
- Middle School: Crystal River Middle
- School Elementary: Citrus Springs Elementary
Garage and Parking
- Garage Spaces: 2.00
- Open Parking Spaces: 0.00
- Parking Features: Attached, Driveway, Garage, Paved, GarageDoorOpener
Eco-Communities
- Pool Features: InGround, Pool, ScreenEnclosure
Utilities
- Carport Spaces: 0.00
- Cooling: CentralAir
- Heating: Central, Electric
- Road Frontage Type: CountyRoad
- Sewer: SepticTank
- Utilities: HighSpeedInternetAvailable
Finance and Tax Information
- Home Owners Association Fee: 0.00
- Insurance Expense: 0.00
- Net Operating Income: 0.00
- Other Expense: 0.00
- Pet Deposit: 0.00
- Security Deposit: 0.00
- Tax Year: 2023
- Trash Expense: 0.00
Other Features
- Appliances: Dryer, Dishwasher, ElectricOven, Disposal, MicrowaveHoodFan, Microwave, Refrigerator, Washer
- Interior Features: CathedralCeilings, EatInKitchen, MainLevelPrimary, PrimarySuite, OpenFloorplan, SplitBedrooms, SolidSurfaceCounters, Skylights, WalkInClosets, WoodCabinets, WindowTreatments, FrenchDoorsAtriumDoors, ProgrammableThermostat, SlidingGlassDoors
- Legal Description: CITRUS SPGS UNIT 11 PB 6 PG 80 LOT 2 BLK 680
- Levels: One
- Area Major: 13
- Occupant Type: Owner
- Parcel Number: 1368481
- Possession: Closing
- Style: Ranch, OneStory
- The Range: 0.00
- Zoning Code: PDR
Similar Properties
Contact Info

- Kelly Hanick, REALTOR ®
- Tropic Shores Realty
- Hanickteamsellshomes.com
- Mobile: 352.308.9757
- hanickteam.sellshomes@gmail.com













































