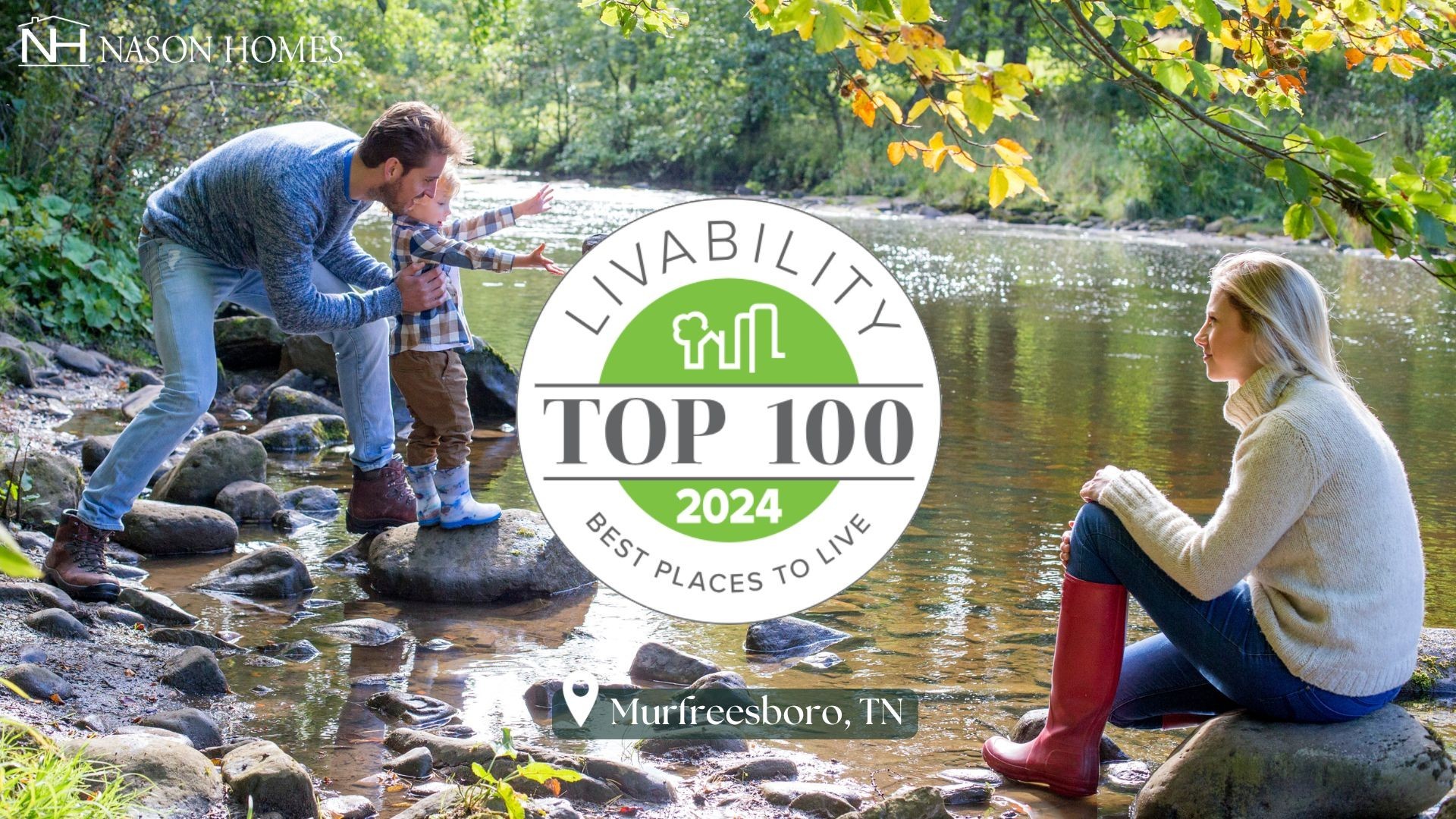- MLS#: 842121 ( Residential )
- Street Address: 723 Champlain Avenue
- Viewed: 85
- Price: $365,000
- Price sqft: $150
- Waterfront: No
- Year Built: 2002
- Bldg sqft: 2432
- Bedrooms: 3
- Total Baths: 2
- Full Baths: 2
- Garage / Parking Spaces: 2
- Days On Market: 33
- Additional Information
- County: CITRUS
- City: Inverness
- Zipcode: 34452
- Subdivision: Inverness Highlands South
- Elementary School: Inverness Primary
- Middle School: Inverness Middle
- High School: Citrus High
- Provided by: Sellstate Next Generation Real

- DMCA Notice
Nearby Subdivisions
Berkeley Manor
Buckskin Reserve Unrec
Deerwood
Fletcher Heights
Heatherwood
Heatherwood Unit 1
Heatherwood Unit 2
Highland Woods
Indian Hill
Indian Hills
Inverness Highland West
Inverness Highlands
Inverness Highlands South
Inverness Highlands West
Inverness Hlnds West
Inverness Village
Not Applicable
Not In Hernando
Not On List
Royal Oaks
Royal Oaks First Add
Royal Oaks Second Add
Unrecorded
PRICED AT ONLY: $365,000
Address: 723 Champlain Avenue, Inverness, FL 34452
Would you like to sell your home before you purchase this one?
Description
This is a beautiful 2002 built and meticulously maintained home in the Inverness Highlands South/City of Inverness area. 1838 living sq ft 2432 total sq ft. The first thing you notice when you pull up is the exterior of this home with its gorgeous copper color, metal roof and gutters that were finished in 2019, landscaping surrounded by concrete curbing and a nice corner lot, and the paver drive way that ties it all together for a customized look making this look like a model home! It also has a storage shed for all of your outdoor yard equipment and extras you may have. You feel right at home when walking through the front door. So many amazing details pop out at you including hardwood floors, plantation shutters on all the windows and sliding glass doors, tray ceilings, etc. The kitchen, bathrooms, and laundry room all have travertine flooring. The kitchen has beautiful, white cabinets, solid surface countertops, newer stainless appliances, new recessed lights and a built in pantry cabinet. Inside laundry room. This home has a separate family and living room three bedrooms and two bath split plan home. Its bright and open and just perfectly laid out. The master bedroom has his/her closets and a nicely updated bathroom with walk in shower. The guest bathroom has also been updated.The dining area has a fantastic view of the paver patio and inground pool. The pool pump is about a year old. This is a great space to enjoy lots of relaxing, having cookouts and entertaining your guests! It has so many extras and its such a special and charming home. Water heater is 2024. The AC is 2022. The location is fantastic. Ride your bike over to the Withlacoochee bike trail! Just minutes from downtown Inverness lots of shopping, restaurants, schools, Liberty Park, and the hospital is nearby too. This is unique find, get it today!
Property Location and Similar Properties
Payment Calculator
- Principal & Interest -
- Property Tax $
- Home Insurance $
- HOA Fees $
- Monthly -
For a Fast & FREE Mortgage Pre-Approval Apply Now
Apply Now
 Apply Now
Apply NowFeatures
Building and Construction
- Covered Spaces: 0.00
- Exterior Features: ConcreteDriveway
- Flooring: Travertine, Wood
- Living Area: 1838.00
- Other Structures: Sheds
- Roof: Metal
Land Information
- Lot Features: CornerLot
School Information
- High School: Citrus High
- Middle School: Inverness Middle
- School Elementary: Inverness Primary
Garage and Parking
- Garage Spaces: 2.00
- Open Parking Spaces: 0.00
- Parking Features: Attached, Concrete, Driveway, Garage
Eco-Communities
- Pool Features: Concrete, InGround, Pool, ScreenEnclosure
- Water Source: Public
Utilities
- Carport Spaces: 0.00
- Cooling: CentralAir, Electric
- Heating: HeatPump
- Road Frontage Type: CityStreet
- Sewer: SepticTank
Finance and Tax Information
- Home Owners Association Fee: 0.00
- Insurance Expense: 0.00
- Net Operating Income: 0.00
- Other Expense: 0.00
- Pet Deposit: 0.00
- Security Deposit: 0.00
- Tax Year: 2024
- Trash Expense: 0.00
Other Features
- Appliances: Dishwasher, Refrigerator
- Interior Features: TrayCeilings, EatInKitchen, HighCeilings, MainLevelPrimary, PrimarySuite, Pantry, SplitBedrooms, ShowerOnly, SolidSurfaceCounters, SeparateShower, WalkInClosets
- Legal Description: INVERNESS HGLDS SOUTH PB 3 PGS 51-66 LOTS 23 & 24 BLK 206
- Levels: One
- Area Major: 07
- Occupant Type: Owner
- Parcel Number: 1766869
- Possession: Closing
- Style: Ranch, OneStory
- The Range: 0.00
- Views: 85
- Zoning Code: LD
Similar Properties
Contact Info

- Kelly Hanick, REALTOR ®
- Tropic Shores Realty
- Hanickteamsellshomes.com
- Mobile: 352.308.9757
- hanickteam.sellshomes@gmail.com




























































