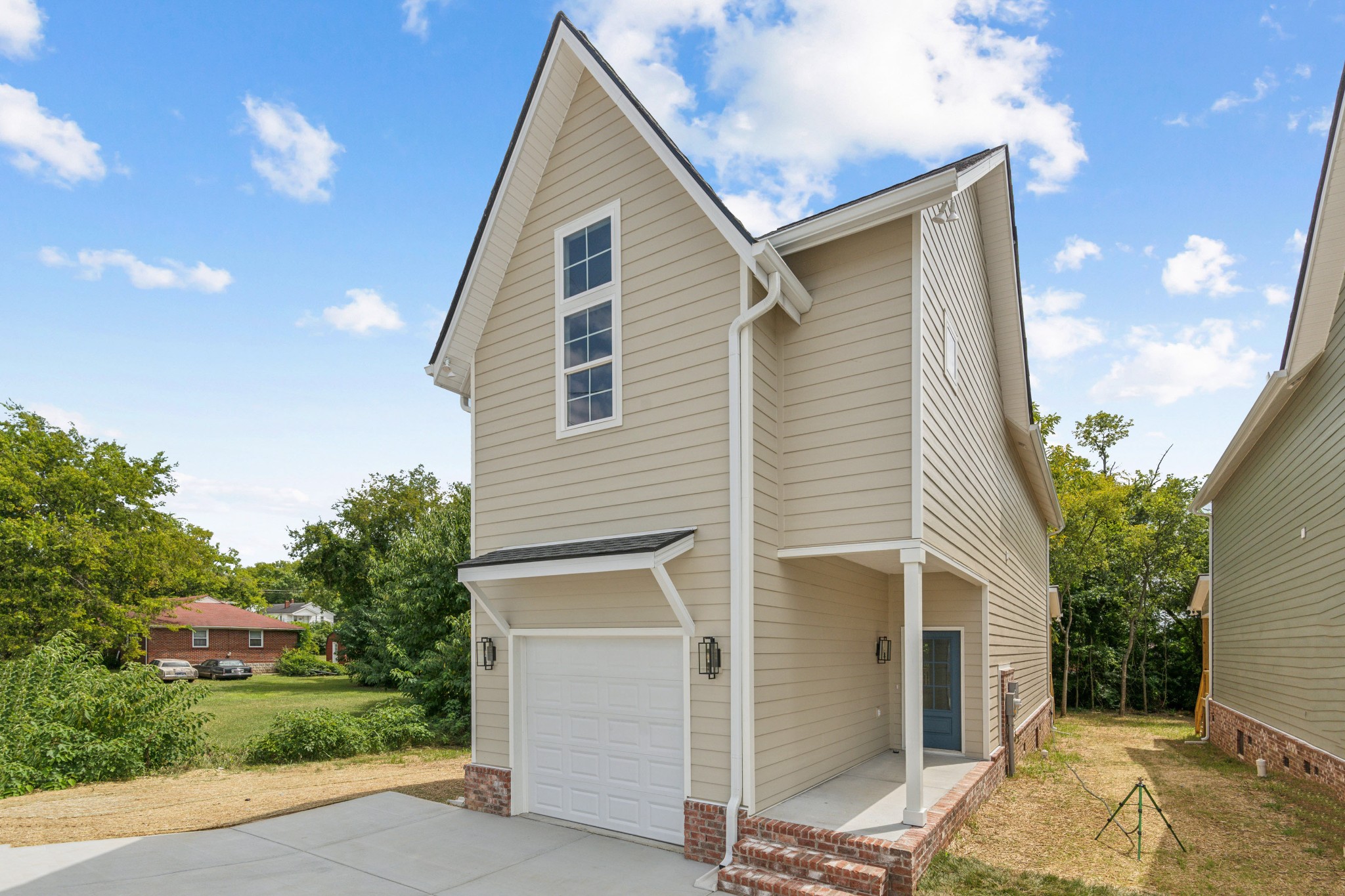- MLS#: 842114 ( Residential )
- Street Address: 1845 Gate Dancer Circle
- Viewed: 131
- Price: $540,900
- Price sqft: $149
- Waterfront: No
- Year Built: 2004
- Bldg sqft: 3627
- Bedrooms: 3
- Total Baths: 2
- Full Baths: 2
- Garage / Parking Spaces: 2
- Days On Market: 119
- Additional Information
- County: CITRUS
- City: Inverness
- Zipcode: 34453
- Subdivision: Citrus Hills Belmont Hills
- Elementary School: Hernando Elementary
- Middle School: Inverness Middle
- High School: Central High
- Provided by: Berkshire Hathaway Homeservice

- DMCA Notice
Nearby Subdivisions
Acreage
Belmont Hills
Belmont Hills Un 02
Belmont Hills Unti 01
Bloomfield Est
Celina Hills
Citrus Est.
Citrus Hills
Citrus Hills - Belmont Hills
Citrus Hills - Cambridge Green
Citrus Hills - Celina Hills
Citrus Hills - Clearview Estat
City Of Inverness
Clearview Estates First Additi
Connell Lake Estates
Connell Lake Estates Phase Ii
Cypress Shores
Golden Terrace Est.
Green Hills
Gregory Acres
Hercala Acres
Hiltop
Inverness Acres
Inverness Acres Un 1
Inverness Acres Unit 02 Aka In
Inverness Acres Unit 1
Inverness Highlands
Inverness Highlands North
Inverness Highlands U 1-9
Inverness Village
Magnolia Beach Park
Newman Heights
Not In Hernando
Not On List
Oak Haven
Point Lonesome
Shenandoah
Sportsman Park
Sportsmens Park
Tierra Del Toro
Villages Of Inverness
Villages/inverness Un 4
Villagesinverness Un 4
Whispering Pines Villas
Whispering Pines Villas Ph 03
White Lake
White Lake Sub
Windermere
Windermere Ph 03
Windermere Ph 04
Wyld Palms
PRICED AT ONLY: $540,900
Address: 1845 Gate Dancer Circle, Inverness, FL 34453
Would you like to sell your home before you purchase this one?
Description
IMMACULATELY MAINTAINED POOL HOME IN THE HEART OF SERENE BELLMONT HILLS!
Discover this stunning 3 bedroom + den home, offering 2,394 sq. ft. of updated living space on a acre lot with beautiful views and privacy. Sitting at 86 ft. elevation, flood insurance is not required, underground utilitiespeace of mind comes built in!
Designed for both comfort and style, this home is bathed in natural light from large windows and sliding glass doors, creating a bright and inviting atmosphere. The kitchen features new appliances and a gas line for those who prefer cooking with gas.
Step outside to your spacious covered and screened lanai, where the heated pool and waterfall spa offer the perfect retreat for relaxation and entertaining. Additional features include a whole house generator, a durable concrete tile roof inspected and cleaned, 2019 HVAC system and a gas fireplace. The oversized 2.5 stall garage provides ample storage and convenience.
Even betterthis home includes a Social Membership and is just minutes from world class amenities, including:
Championship Golf Courses Perfect your swing on expertly designed greens
Multiple Pools Enjoy resort style swimming and relaxation
Pickleball & Tennis Stay active with top tier courts and facilities
State of the Art Fitness Center Reach your health goals with cutting edge equipment
Luxurious Spa Retreats Indulge in high end spa services
Exceptional Dining Savor gourmet meals at Citrus Hills community restaurants
Don't miss this rare opportunity to own a move in ready home in one of the area's most desirable communities! Schedule your showing today!
Property Location and Similar Properties
Payment Calculator
- Principal & Interest -
- Property Tax $
- Home Insurance $
- HOA Fees $
- Monthly -
For a Fast & FREE Mortgage Pre-Approval Apply Now
Apply Now
 Apply Now
Apply NowFeatures
Building and Construction
- Covered Spaces: 0.00
- Exterior Features: SprinklerIrrigation, Landscaping, ConcreteDriveway
- Flooring: Carpet, Tile
- Living Area: 2394.00
- Roof: Concrete, Tile
Land Information
- Lot Features: Flat
School Information
- High School: Central High
- Middle School: Inverness Middle
- School Elementary: Hernando Elementary
Garage and Parking
- Garage Spaces: 2.00
- Open Parking Spaces: 0.00
- Parking Features: Attached, Concrete, Driveway, Garage, GarageDoorOpener
Eco-Communities
- Pool Features: GasHeat, Heated, InGround, PoolEquipment, Pool
- Water Source: Public
Utilities
- Carport Spaces: 0.00
- Cooling: CentralAir, Electric
- Heating: Central, Electric
- Road Frontage Type: PrivateRoad
- Sewer: SepticTank
- Utilities: HighSpeedInternetAvailable, UndergroundUtilities
Finance and Tax Information
- Home Owners Association Fee Includes: CableTv, RoadMaintenance
- Home Owners Association Fee: 194.00
- Insurance Expense: 0.00
- Net Operating Income: 0.00
- Other Expense: 0.00
- Pet Deposit: 0.00
- Security Deposit: 0.00
- Tax Year: 2023
- Trash Expense: 0.00
Other Features
- Appliances: Dryer, Dishwasher, ElectricCooktop, ElectricOven, ElectricRange, Microwave, Refrigerator, WaterHeater, Washer
- Association Name: CH Belmont Hills
- Association Phone: 352-746-6060
- Interior Features: Attic, Bathtub, DualSinks, EatInKitchen, Fireplace, GardenTubRomanTub, MainLevelPrimary, PrimarySuite, Pantry, PullDownAtticStairs, StoneCounters, SeparateShower, TubShower, WalkInClosets, WoodCabinets, WindowTreatments, SlidingGlassDoors
- Legal Description: BELMONT HILLS UNIT 1 PB 16 PG 102 LOT 2 BLK F
- Levels: One
- Area Major: 08
- Occupant Type: Owner
- Parcel Number: 3180708
- Possession: Closing
- Style: Contemporary, OneStory
- The Range: 0.00
- Views: 131
- Zoning Code: PDR
Similar Properties
Contact Info

- Kelly Hanick, REALTOR ®
- Tropic Shores Realty
- Hanickteamsellshomes.com
- Mobile: 352.308.9757
- hanickteam.sellshomes@gmail.com
















































































