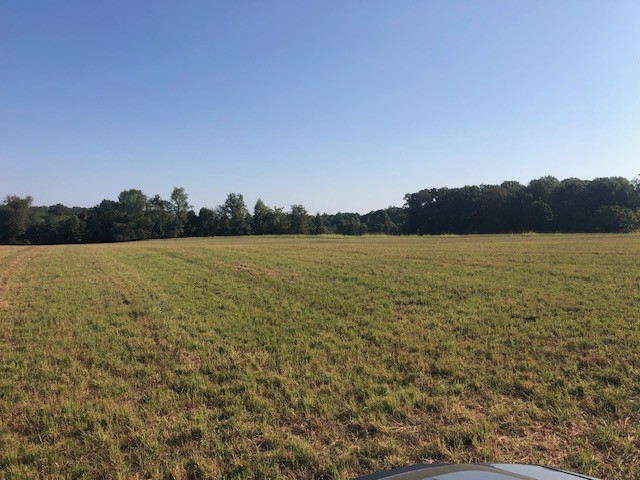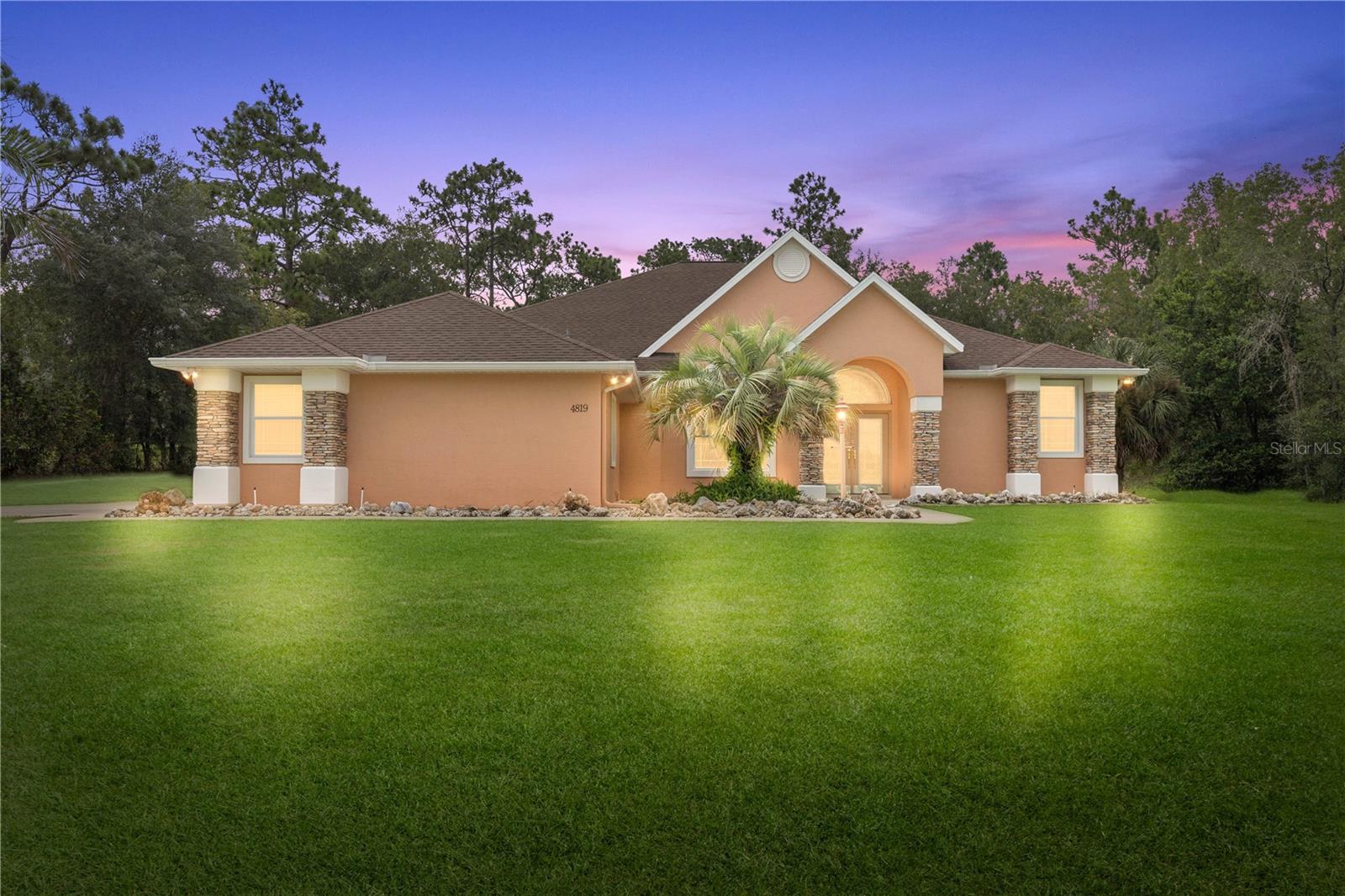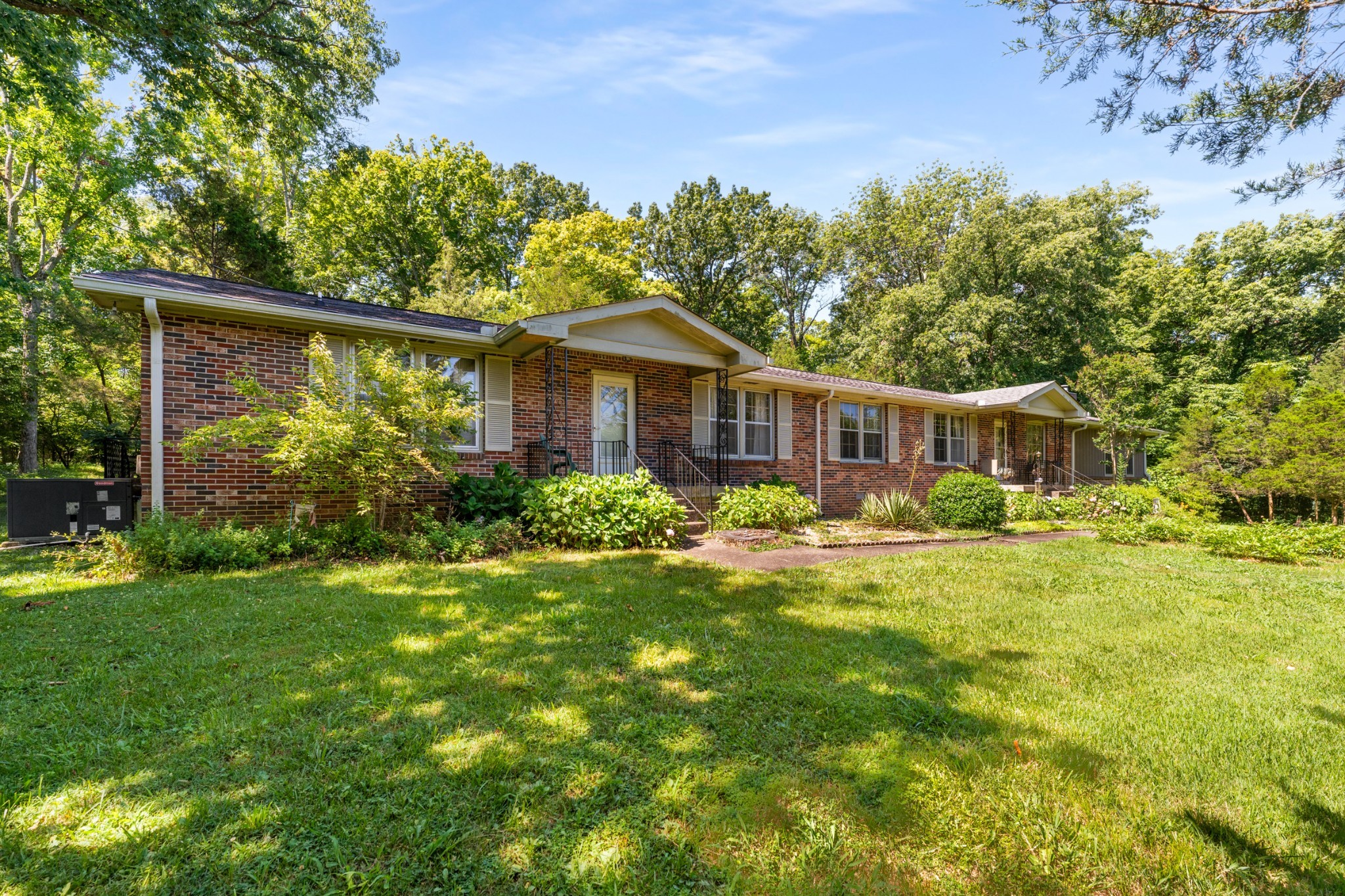- MLS#: 842076 ( Residential )
- Street Address: 3121 Lantana Drive
- Viewed: 9
- Price: $485,000
- Price sqft: $143
- Waterfront: No
- Year Built: 1994
- Bldg sqft: 3402
- Bedrooms: 3
- Total Baths: 2
- Full Baths: 2
- Garage / Parking Spaces: 2
- Days On Market: 34
- Additional Information
- County: CITRUS
- City: Beverly Hills
- Zipcode: 34465
- Subdivision: Pine Ridge
- Elementary School: Central Ridge Elementary
- Middle School: Crystal River Middle
- High School: Crystal River High
- Provided by: Keller Williams Realty - Elite Partners II

- DMCA Notice
Nearby Subdivisions
Beverly Hills
Fairways At Twisted Oaks
Fairways At Twisted Oaks Sub
Fairwaystwisted Oaks Ph Two
High Rdg Village
Highridge Village
Lakeside Village
Laurel Ridge
Laurel Ridge 01
Laurel Ridge 02
Laurel Ridge Community Associa
N/a
Not Applicable
Not In Hernando
Not On List
Oak Ridge
Oak Ridge Ph 02
Oakwood Village
Parkside Village
Pine Ridge
The Fairways Twisted Oaks
The Fairways At Twisted Oaks
The Glen
PRICED AT ONLY: $485,000
Address: 3121 Lantana Drive, Beverly Hills, FL 34465
Would you like to sell your home before you purchase this one?
Description
Welcome to this charming Pine Ridge 3 bedroom, 2 bathroom pool home, offering 2,556 square feet of living space in the desirable deed restricted community of Pine Ridge. Priced at $485,000, this beautifully maintained home features a well designed split floor plan, providing both privacy and functionality. The spacious living and family rooms are perfect for relaxation and entertaining, while the kitchen, complete with a breakfast bar and nook, is ideal for family gatherings. The formal dining room offers a pleasant space for hosting dinner parties. The home also includes a mudroom off the garage, central vacuum, an interior laundry room with a sink & cabinetry, master suite with tray ceilings, a garden tub, dual sinks, and a separate shower, creating a true retreat. Outside, youll find a beautifully landscaped yard with curbing, putting tee, a circular driveway, and a covered entryway. The roof was replaced in 2011, AC updated in 2015, updated pool marcite, and exterior paint. A shed with electricity provides extra storage or workspace. This home is a perfect blend of comfort, convenience, and style. Dont miss out on the opportunity to make it yours!
Property Location and Similar Properties
Payment Calculator
- Principal & Interest -
- Property Tax $
- Home Insurance $
- HOA Fees $
- Monthly -
For a Fast & FREE Mortgage Pre-Approval Apply Now
Apply Now
 Apply Now
Apply NowFeatures
Building and Construction
- Covered Spaces: 0.00
- Exterior Features: SprinklerIrrigation, Landscaping, Lighting, OutdoorKitchen, RainGutters, CircularDriveway, ConcreteDriveway, OutdoorGrill
- Fencing: Partial
- Flooring: Carpet, Laminate, Tile
- Living Area: 2556.00
- Other Structures: Sheds, Gazebo
- Roof: Asphalt, Shingle
Land Information
- Lot Features: Acreage, CornerLot, Trees
School Information
- High School: Crystal River High
- Middle School: Crystal River Middle
- School Elementary: Central Ridge Elementary
Garage and Parking
- Garage Spaces: 2.00
- Open Parking Spaces: 0.00
- Parking Features: Attached, CircularDriveway, Concrete, Driveway, Garage
Eco-Communities
- Pool Features: Heated, InGround, Pool, ScreenEnclosure, SolarHeat
- Water Source: Public
Utilities
- Carport Spaces: 0.00
- Cooling: CentralAir
- Heating: Central, Electric
- Road Frontage Type: CountyRoad
- Sewer: SepticTank
Finance and Tax Information
- Home Owners Association Fee Includes: Other, SeeRemarks
- Home Owners Association Fee: 95.00
- Insurance Expense: 0.00
- Net Operating Income: 0.00
- Other Expense: 0.00
- Pet Deposit: 0.00
- Security Deposit: 0.00
- Tax Year: 2024
- Trash Expense: 0.00
Other Features
- Appliances: Dryer, Dishwasher, MicrowaveHoodFan, Microwave, Oven, Range, Refrigerator, WaterHeater, Washer
- Association Name: Pine Ridge
- Association Phone: 352-746-0899
- Interior Features: BreakfastBar, Bathtub, TrayCeilings, DualSinks, EatInKitchen, GardenTubRomanTub, HighCeilings, PrimarySuite, SplitBedrooms, SeparateShower, TileCountertop, TileCounters, TubShower, VaultedCeilings, WalkInClosets, WindowTreatments, SlidingGlassDoors
- Legal Description: PINE RIDGE UNIT 3 LOT 8 BLK 69 DESC IN OR BK 841 PG 1377
- Levels: One
- Area Major: 14
- Occupant Type: Owner
- Parcel Number: 2182202
- Possession: Closing
- Style: Contemporary, OneStory
- The Range: 0.00
- Zoning Code: RUR
Similar Properties
Contact Info

- Kelly Hanick, REALTOR ®
- Tropic Shores Realty
- Hanickteamsellshomes.com
- Mobile: 352.308.9757
- hanickteam.sellshomes@gmail.com






















































