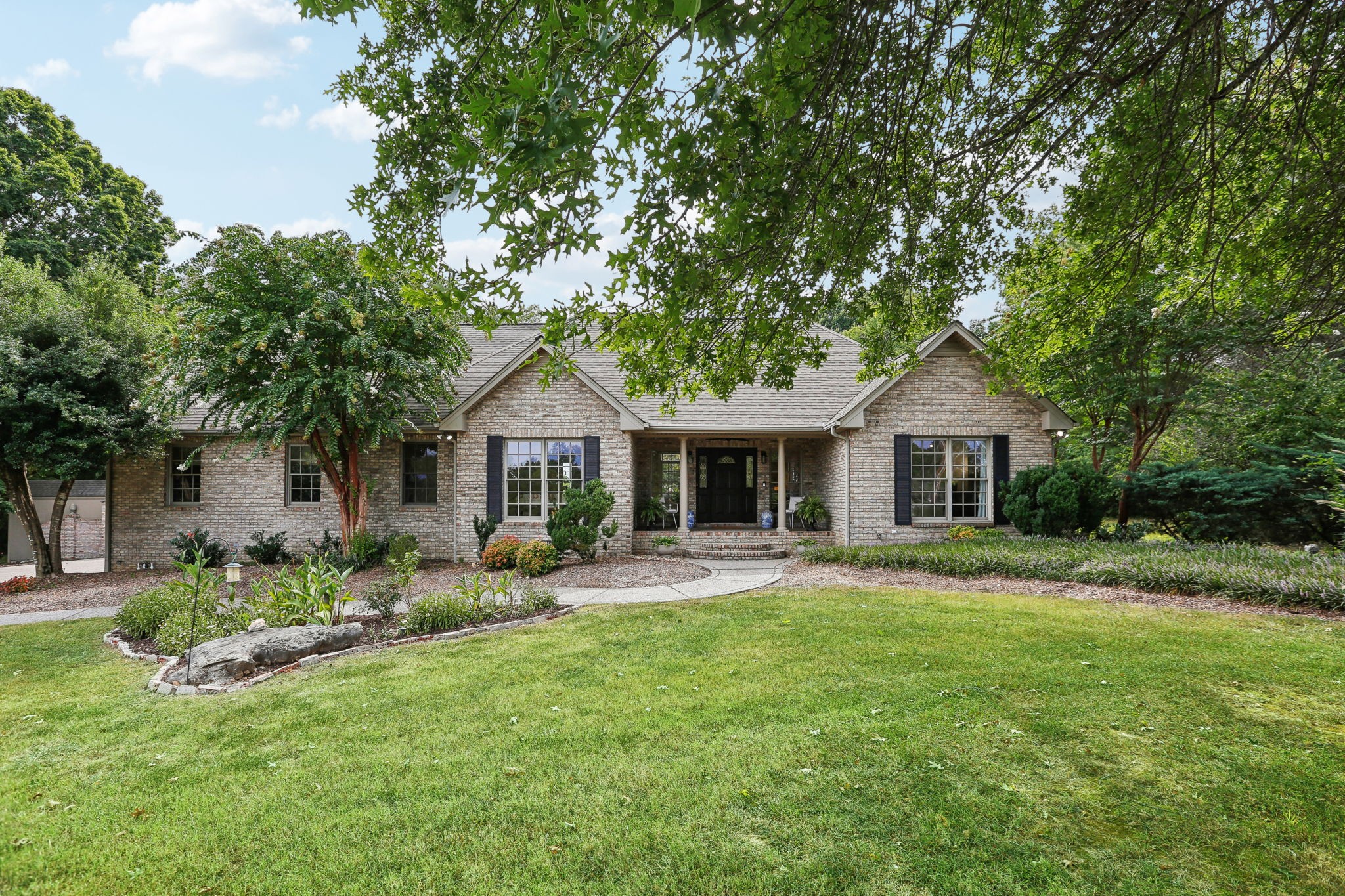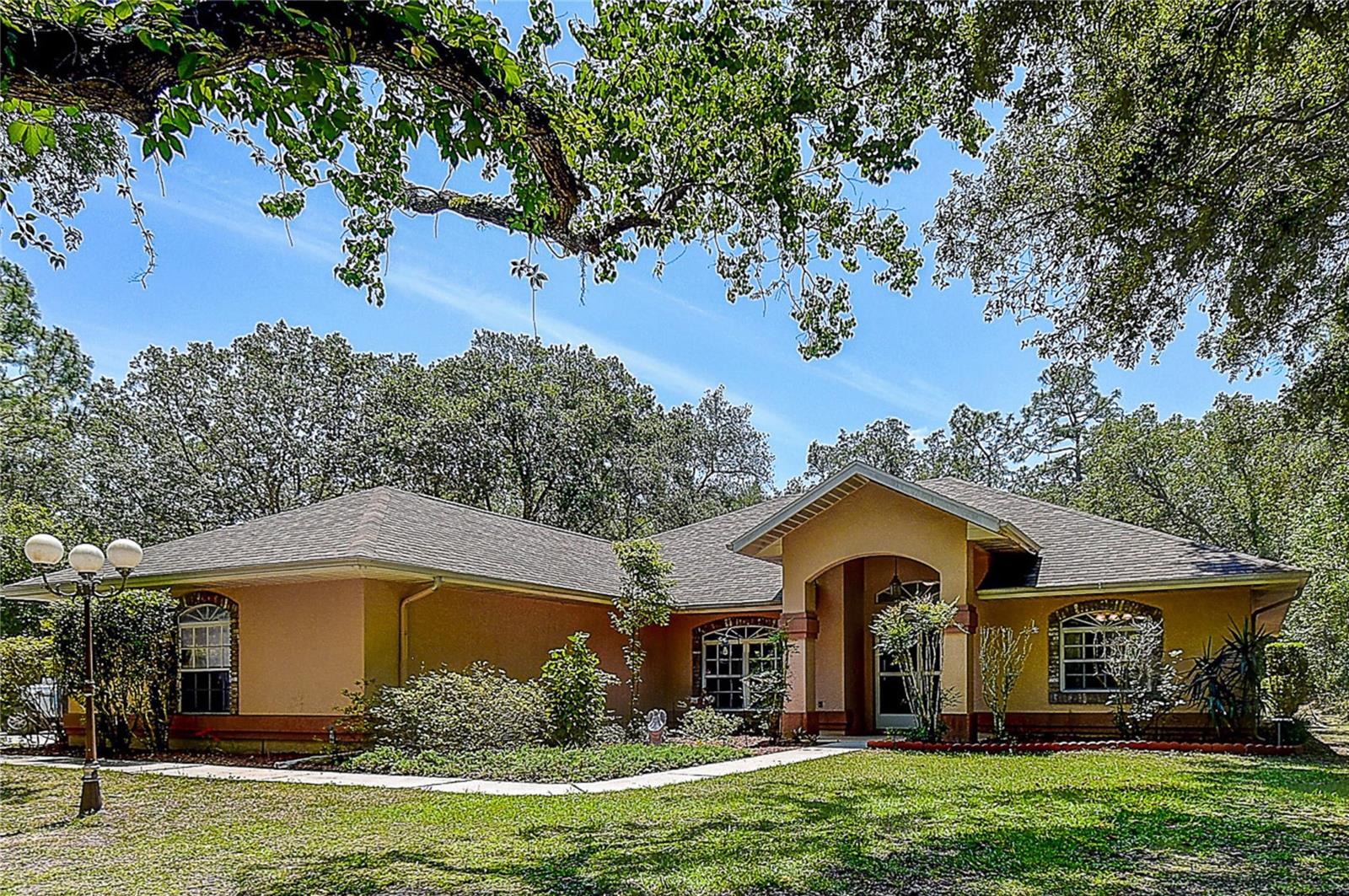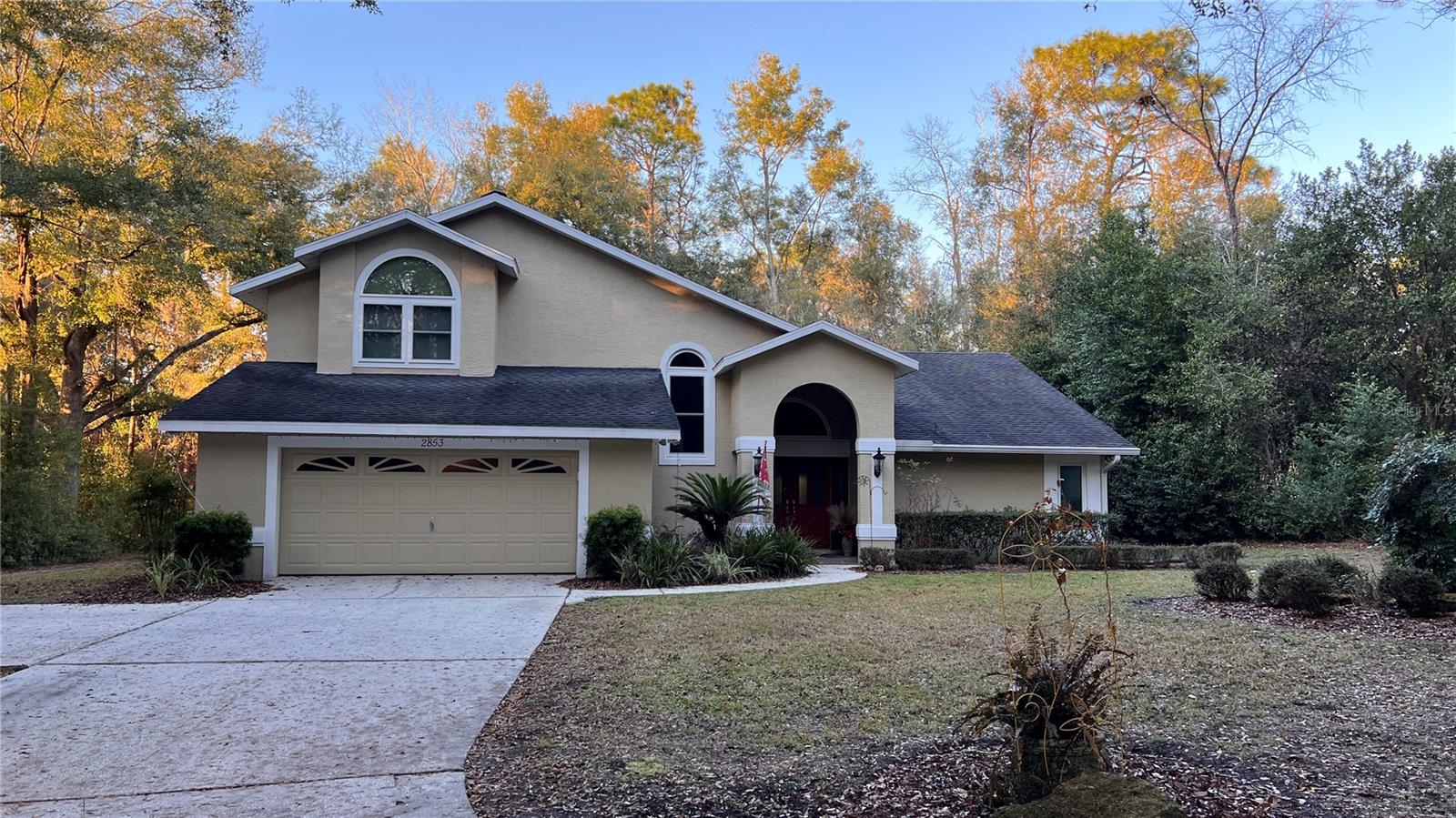- MLS#: 842103 ( Residential )
- Street Address: 2280 Middle Lane
- Viewed: 39
- Price: $435,000
- Price sqft: $131
- Waterfront: No
- Year Built: 1984
- Bldg sqft: 3319
- Bedrooms: 3
- Total Baths: 2
- Full Baths: 2
- Garage / Parking Spaces: 4
- Days On Market: 36
- Additional Information
- County: CITRUS
- City: Lecanto
- Zipcode: 34461
- Subdivision: Timberlane Est.
- Elementary School: Forest Ridge Elementary
- Middle School: Osceola Middle
- High School: Lecanto High
- Provided by: ERA American Suncoast Realty

- DMCA Notice
Nearby Subdivisions
Barton Creek Village
Bent Tree Village
Bermuda Dunes Village
Black Diamond
Black Diamond Fifth Add
Black Diamond Ranch
Brentwood Second Add
Brentwood Villas
Brentwood Villas 04
Brentwood Villas 6
Brentwood Villas Vi
Cinnamon Ridge
Citrus Hills
Citrus Hills - Brentwood
Crystal Glen
Crystal Glen Ph Iia
Crystal Oak
Crystal Oaks
Crystal River
Crystal River Country Est.
Flying Dutchman Est.
Forest Hills
Halo Hills
Heather Ridge Aka Crystal Oaks
Hills Of Avalon
Hillsavalon
Kensington Estates
Lecanto Acres
Leisure Acres
Mayfield Acres
New Mayfield Acres 01 Rep
Not In Hernando
Not On List
Pinelake Village Black Diamond
Pleasant Acres
Timberlane Est.
Timberlane Estates
Timberlane Estates Rev
Westchase Ph I
PRICED AT ONLY: $435,000
Address: 2280 Middle Lane, Lecanto, FL 34461
Would you like to sell your home before you purchase this one?
Description
Spacious 3 bedroom, 2 bath split plan home on an acre of land . Wonderful family neighborhood with no Deed Restrictions or Flood Zone. Over 2,400' of living area, and over 3300' under roof. Features oversized, inground pool with awesome outside features. Pergola, Fire pit, detached shop with elevated playhouse, fenced area for parking toys, RV hook and the list goes on.
New roof in 2017, water heater, 2020, pressure tank 2022, pool pump 2023,porch screens2023. New Bathroom remodeled in 2023. Appointment only, preferably several hours? Friendly dogs that like to jump and kiss you will need to be gone! Mature acre lot with beautiful flowers and trees ! Very desireable Timberlane Estates . Owner wants to downsize, so she's still working on parting with her treasures. Main 2 car garage mostly used as a shop, plus an added double garage, for parking and workspace! Lots of extra bonus storage inside home. Family room with fireplace. Don't let this home get away.
Property Location and Similar Properties
Payment Calculator
- Principal & Interest $1,805
- Property Tax $
- Home Insurance $
- HOA Fees $
- Monthly $2,421
For a Fast & FREE Mortgage Pre-Approval Apply Now
Apply Now
 Apply Now
Apply NowFeatures
Building and Construction
- Covered Spaces: 0.00
- Exterior Features: SprinklerIrrigation, Landscaping, PavedDriveway
- Fencing: ChainLink, Partial, Privacy, Wood
- Flooring: Carpet, Tile
- Living Area: 2402.00
- Other Structures: Garages, Pergola, Sheds, Storage, Workshop
- Roof: Asphalt, Shingle, RidgeVents
Land Information
- Lot Features: Acreage, Flat, Rectangular, Trees
School Information
- High School: Lecanto High
- Middle School: Osceola Middle
- School Elementary: Forest Ridge Elementary
Garage and Parking
- Garage Spaces: 4.00
- Open Parking Spaces: 0.00
- Parking Features: Attached, Boat, Driveway, Garage, Paved, RvAccessParking, TruckParking
Eco-Communities
- Pool Features: InGround, Pool
- Water Source: Well
Utilities
- Carport Spaces: 0.00
- Cooling: CentralAir, Electric
- Heating: Central, Electric
- Sewer: SepticTank
Finance and Tax Information
- Home Owners Association Fee: 0.00
- Insurance Expense: 0.00
- Net Operating Income: 0.00
- Other Expense: 0.00
- Pet Deposit: 0.00
- Security Deposit: 0.00
- Tax Year: 2024
- Trash Expense: 0.00
Other Features
- Appliances: Dishwasher, ElectricOven, ElectricRange, Disposal, Microwave, Refrigerator, WaterHeater
- Interior Features: BreakfastBar, CathedralCeilings, Fireplace, LaminateCounters, MainLevelPrimary, PrimarySuite, Pantry, SplitBedrooms, ShowerOnly, SeparateShower, UpdatedKitchen, WindowTreatments, FirstFloorEntry
- Legal Description: Timberlane Estates Revised, Lot 74
- Levels: One
- Area Major: 08
- Occupant Type: Owner
- Parcel Number: 2378638
- Possession: Negotiable
- Style: Ranch, OneStory
- The Range: 0.00
- Views: 39
- Zoning Code: LDR
Similar Properties
Contact Info

- Kelly Hanick, REALTOR ®
- Tropic Shores Realty
- Hanickteamsellshomes.com
- Mobile: 352.308.9757
- hanickteam.sellshomes@gmail.com













































































