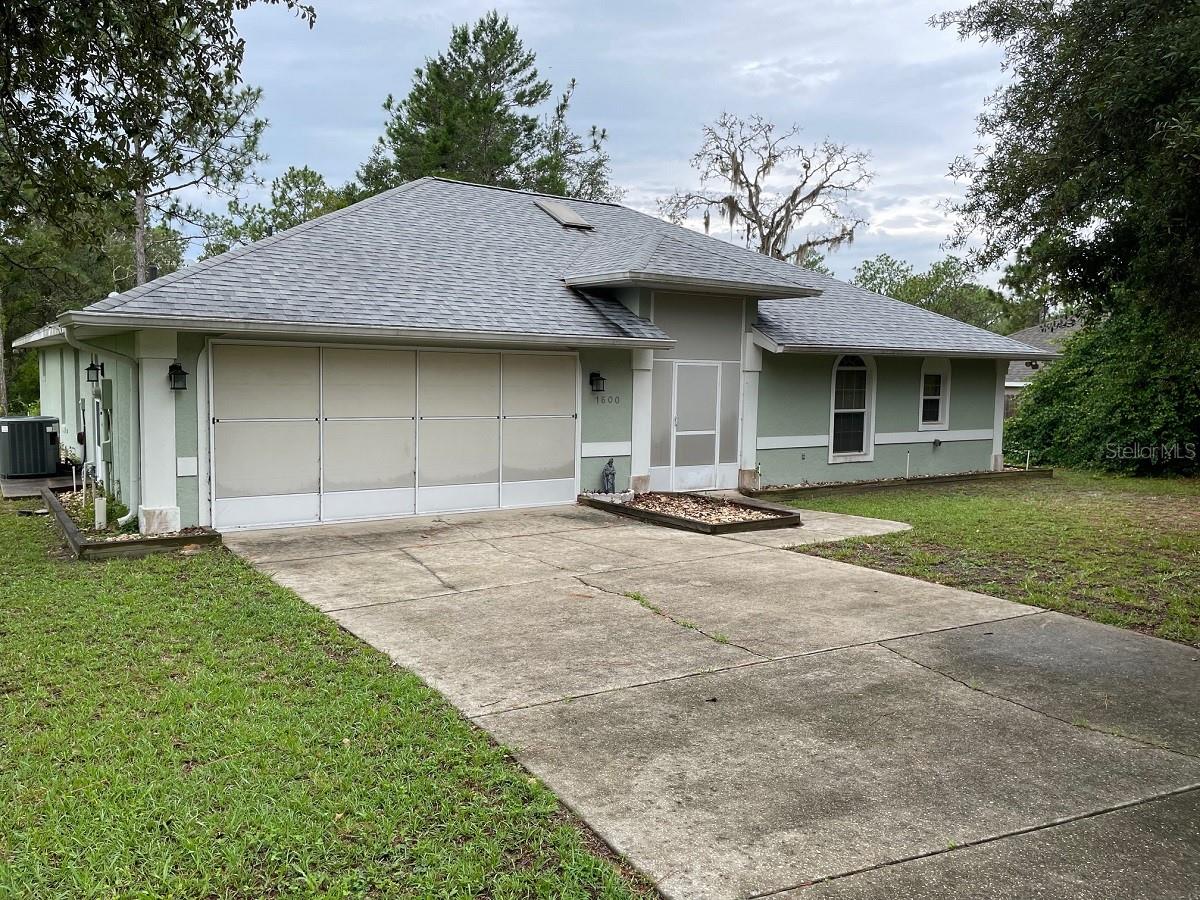- MLS#: 842231 ( Residential )
- Street Address: 784 Alaska Lane
- Viewed: 5
- Price: $339,990
- Price sqft: $155
- Waterfront: No
- Year Built: 2025
- Bldg sqft: 2197
- Bedrooms: 4
- Total Baths: 2
- Full Baths: 2
- Garage / Parking Spaces: 2
- Days On Market: 34
- Additional Information
- County: CITRUS
- City: Hernando
- Zipcode: 34442
- Subdivision: Citrus Hills
- Elementary School: Citrus Springs Elementary
- Middle School: Crystal River Middle
- High School: Crystal River High
- Provided by: Terra Vista Realty Group LLC

- DMCA Notice
Nearby Subdivisions
001404 Parsons Point Addition
00186 Bryants Lakeview Manor
Annes Island
Apache Shores
Apache Shores Units 1-13
Arbor Lakes
Arbor Lakes Unit 1
Arbor Lakes Unit Iii
Arrowhead
Bellamy Rdg
Bellamy Ridge
Canterbury Lake Estates
Canterbury Lake Estates Second
Casa De Sol
Chappells Unrec
Citrus Hills
Citrus Hills - Canterbury Lake
Citrus Hills - Clearview Estat
Citrus Hills - Fairview Estate
Citrus Hills - Hampton Hills
Citrus Hills - Meadowview
Citrus Hills - Terra Vista
Citrus Hills - Terra Vista - B
Citrus Hills - Terra Vista - G
Citrus Hills - Terra Vista - H
Citrus Hills - Terra Vista - R
Citrus Hills - Terra Vista - S
Citrus Hills - Terra Vista - W
Clearview Estates
Cornish Estates Sub
Forest Lake
Forest Lake North
Forest Lakes
Forest Ridge
Foxfire
Griffin View
Hampton Hills
Hercala Acres
Heritage
Hernando City Heights
Hiillside Villas First Add
Hillside South
Hillside Villas Second Add
Hunt Club Un 1
Hunt Club Un 2
Huntclub Un 2
Kellers Sub
Lake Park
Lakeview Villas
Meadowview
Not In Hernando
Not On List
Parsons Point Add To Hernando
Quail Run
Quail Run Ph 02
River Lakes Manor
Roberts Ridge
Skyview Glen
Terra Vista
Terra Vista Bellamy Ridge
Terra Vista Halls Reserve
Tsala Apopka Retreats
Twelve Oaks
Twelve Oaks Air Estates
Waterford Place
Westford Villas Ii
Willola Heights
Woodview Villas 01
Woodview Villas 03
Woodview Villas I
PRICED AT ONLY: $339,990
Address: 784 Alaska Lane, Hernando, FL 34442
Would you like to sell your home before you purchase this one?
Description
NEW CONSTRUCTION! *MOVE IN READY! This home is located on over an Acre and comes with an optional Social Membership at Terra Vista. It has no neighbors to the left or to the rear!
This home is absolutely beautiful and has been built to the highest standards!
Listed below are some of the fantastic upgrades that are included.
This home is located on a large homesite that will give you the freedom and peace of mind you deserve.
Your first steps into the home will be greeted by Luxury Vinyl Plank flooring.
Next your eyes will be drawn to the Tray ceiling in the family room that is not only impressive, but also very inviting!
The Kitchen is gorgeous and modern, adding both convenience and another element of Luxury to your new home.
Custom white shaker cabinets that are complete with soft close drawers.
Stainless steel appliances.
Spacious pantry.
Stunning white quartz countertops in both the kitchen & bathrooms.
Covered Lanai (rear patio) built into the home's structure.
Concrete block construction.
Double pane windows.
Garage door opener with remotes.
10 year structural warranty!
Property Location and Similar Properties
Payment Calculator
- Principal & Interest $1,411
- Property Tax $
- Home Insurance $
- HOA Fees $
- Monthly $1,893
For a Fast & FREE Mortgage Pre-Approval Apply Now
Apply Now
 Apply Now
Apply NowFeatures
Building and Construction
- Covered Spaces: 0.00
- Exterior Features: ConcreteDriveway, RoomForPool
- Flooring: LuxuryVinylPlank
- Living Area: 1693.00
- Roof: Asphalt, Shingle
Land Information
- Lot Features: Acreage, Cleared, Flat, Trees
School Information
- High School: Crystal River High
- Middle School: Crystal River Middle
- School Elementary: Citrus Springs Elementary
Garage and Parking
- Garage Spaces: 2.00
- Open Parking Spaces: 0.00
- Parking Features: Attached, Concrete, Driveway, Garage, GarageDoorOpener
Eco-Communities
- Pool Features: None
- Water Source: Public
Utilities
- Carport Spaces: 0.00
- Cooling: CentralAir
- Sewer: SepticTank
Finance and Tax Information
- Home Owners Association Fee Includes: None
- Home Owners Association Fee: 0.00
- Insurance Expense: 0.00
- Net Operating Income: 0.00
- Other Expense: 0.00
- Pet Deposit: 0.00
- Security Deposit: 0.00
- Tax Year: 2023
- Trash Expense: 0.00
Other Features
- Appliances: Dishwasher, ElectricCooktop, ElectricOven, ElectricRange, Microwave
- Association Name: Citrus Hills
- Interior Features: TrayCeilings, OpenFloorplan, Pantry, StoneCounters, WalkInClosets, WoodCabinets, SlidingGlassDoors
- Levels: One
- Area Major: 08
- Occupant Type: Vacant
- Parcel Number: 8000001
- Possession: Closing
- Style: OneStory
- The Range: 0.00
- Zoning Code: RUR
Similar Properties
Contact Info

- Kelly Hanick, REALTOR ®
- Tropic Shores Realty
- Hanickteamsellshomes.com
- Mobile: 352.308.9757
- hanickteam.sellshomes@gmail.com























