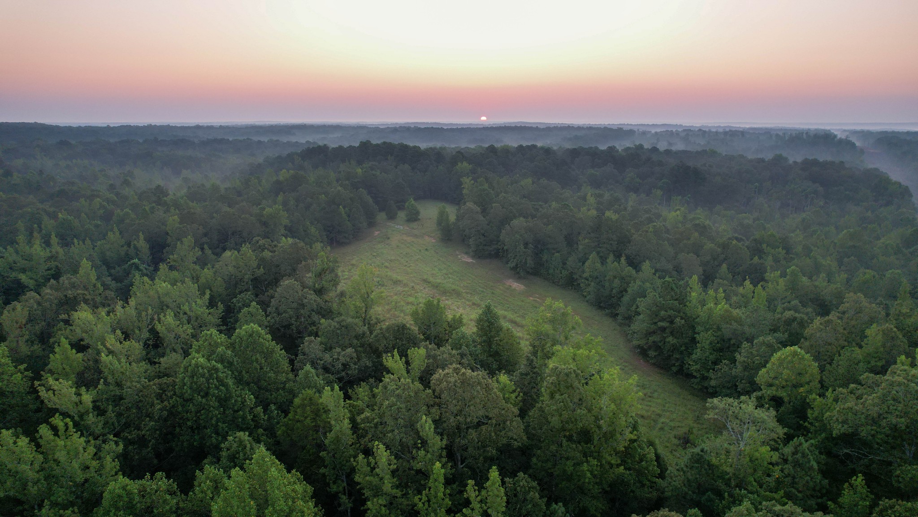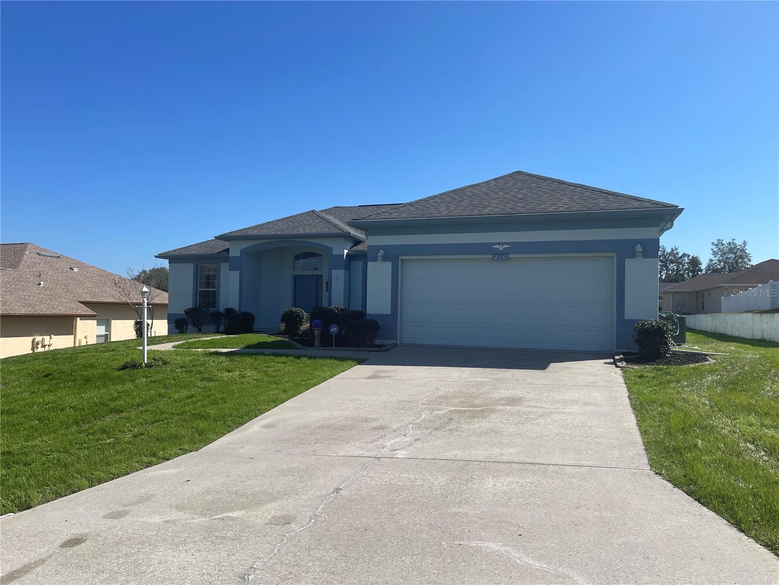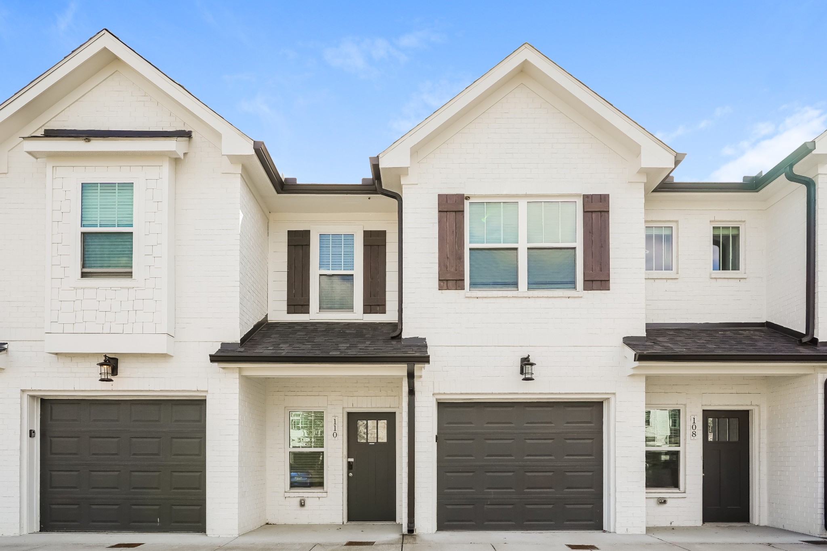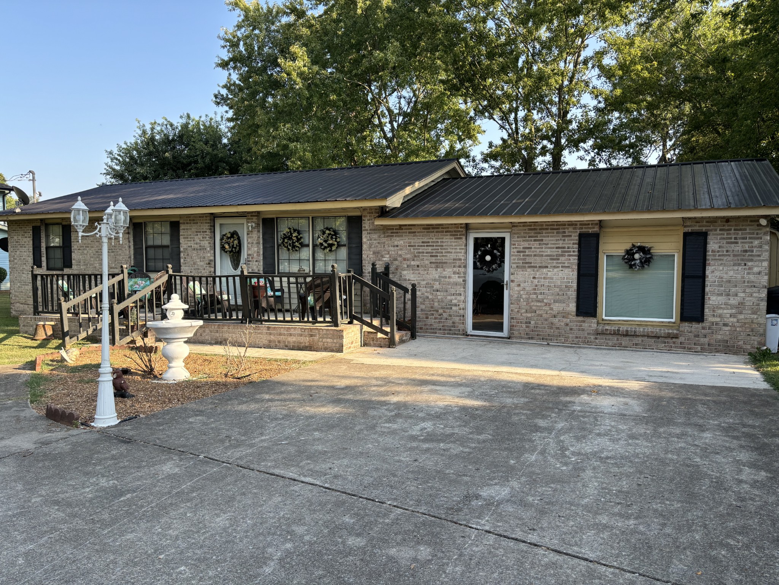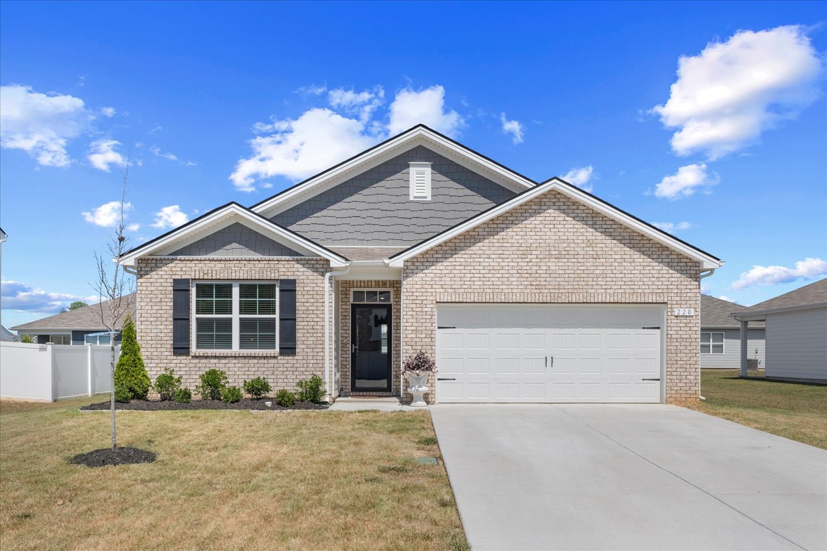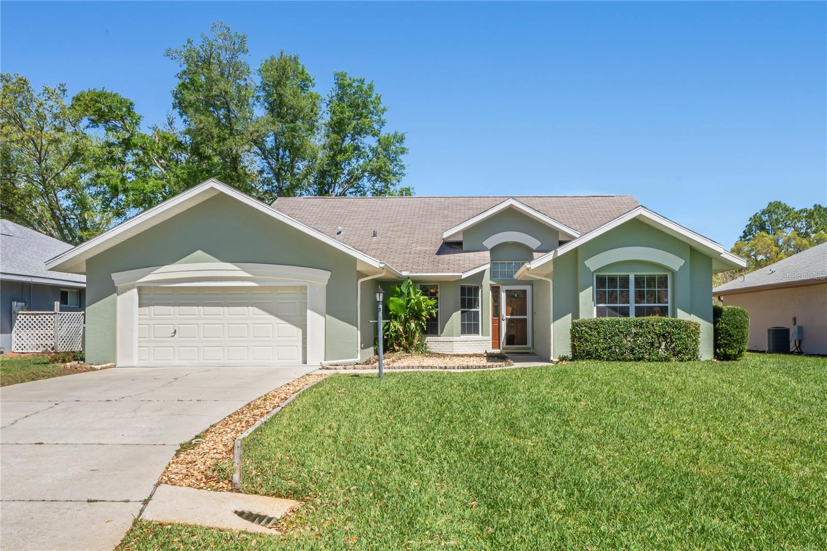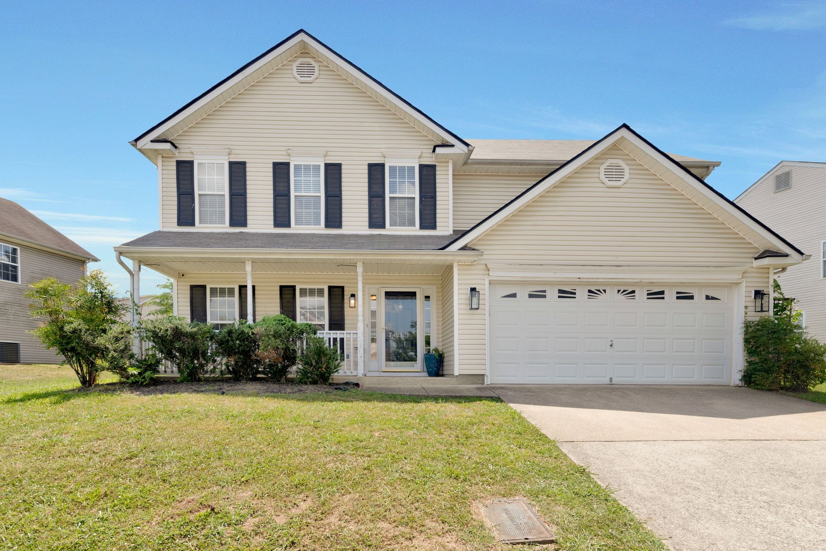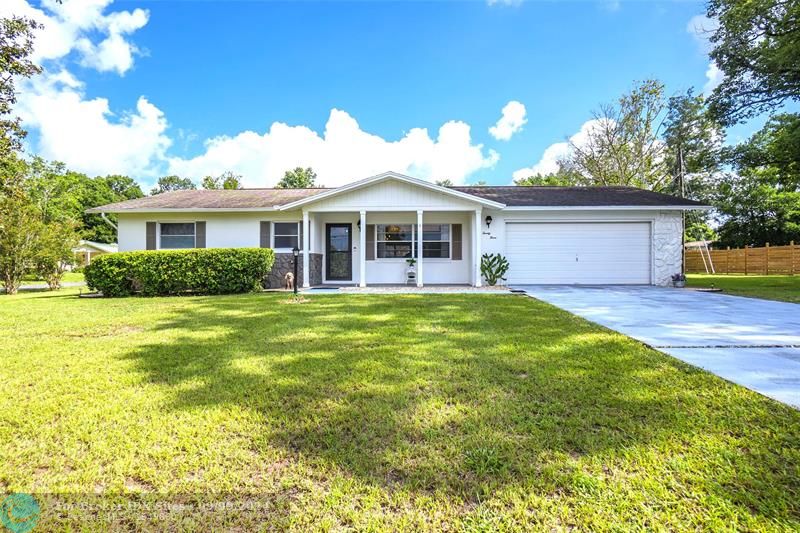- MLS#: 842255 ( Residential )
- Street Address: 3120 Deleon Avenue
- Viewed: 21
- Price: $234,800
- Price sqft: $104
- Waterfront: No
- Year Built: 1986
- Bldg sqft: 2256
- Bedrooms: 2
- Total Baths: 2
- Full Baths: 2
- Garage / Parking Spaces: 2
- Days On Market: 24
- Additional Information
- County: CITRUS
- City: Beverly Hills
- Zipcode: 34465
- Subdivision: Beverly Hills
- Elementary School: Forest Ridge
- Middle School: Lecanto
- High School: Lecanto
- Provided by: Weichert Realtors Hallmark Pro

- DMCA Notice
Nearby Subdivisions
Beverly Hills
Fairways At Twisted Oaks
Fairways At Twisted Oaks Sub
Fairwaystwisted Oaks Ph Two
High Rdg Village
Highridge Village
Lakeside Village
Laurel Ridge
Laurel Ridge 01
Laurel Ridge 02
Laurel Ridge Community Associa
N/a
Not Applicable
Not In Hernando
Oak Ridge
Oak Ridge Ph 02
Oakwood Village
Parkside Village
Pine Ridge
The Fairways Twisted Oaks
The Fairways At Twisted Oaks
The Glen
PRICED AT ONLY: $234,800
Address: 3120 Deleon Avenue, Beverly Hills, FL 34465
Would you like to sell your home before you purchase this one?
Description
One or more photo(s) has been virtually staged. This charming home is truly a gem, filled with love and thoughtful updates! Enjoy worry free living with a brand new A/C (2024), a new roof (2025), and fresh interior paint. The home boasts brand new vinyl plank flooring throughout, creating a seamless and modern look. The kitchen comes equipped with brand new stainless steel appliances, including a microwave, range, and refrigerator. Large windows flood the space with natural light, enhancing the inviting ambiance. The versatile floor plan includes a formal living room, dining room, and family room, which can easily be converted into a third bedroom or spacious owner's suite. Additionally, there's a bonus room off the kitchen, great for a home office or flex space to suit your needs. With endless possibilities and move in ready convenience, this home is a must see! Living in Citrus County means embracing a well rounded lifestyle. Imagine having a local library and YMCA right at your doorstep, along with excellent recreational facilities featuring tennis and pickleball courts. Golf enthusiasts can tee off at nearby courses, and both onshore and offshore fishing offer endless opportunities for adventure. For those who love the outdoors, kayaking or a scenic bike ride along the paved 46 mile Withlacoochee State Trail is the perfect way to unwind. Plus, with a variety of dining and shopping options close by, you'll enjoy both convenience and community in one vibrant setting.
Property Location and Similar Properties
Payment Calculator
- Principal & Interest -
- Property Tax $
- Home Insurance $
- HOA Fees $
- Monthly -
For a Fast & FREE Mortgage Pre-Approval Apply Now
Apply Now
 Apply Now
Apply NowFeatures
Building and Construction
- Covered Spaces: 0.00
- Exterior Features: ConcreteDriveway, RoomForPool
- Flooring: Laminate
- Living Area: 1604.00
- Roof: Asphalt, Shingle
Land Information
- Lot Features: Flat, Trees
School Information
- High School: Lecanto High
- Middle School: Lecanto Middle
- School Elementary: Forest Ridge Elementary
Garage and Parking
- Garage Spaces: 2.00
- Open Parking Spaces: 0.00
- Parking Features: Attached, Concrete, Driveway, Garage, GarageDoorOpener
Eco-Communities
- Pool Features: None
- Water Source: Public
Utilities
- Carport Spaces: 0.00
- Cooling: CentralAir
- Heating: Central, Electric
- Sewer: PublicSewer
- Utilities: HighSpeedInternetAvailable
Finance and Tax Information
- Home Owners Association Fee: 0.00
- Insurance Expense: 0.00
- Net Operating Income: 0.00
- Other Expense: 0.00
- Pet Deposit: 0.00
- Security Deposit: 0.00
- Tax Year: 2023
- Trash Expense: 0.00
Other Features
- Appliances: Dishwasher, ElectricOven, ElectricRange, MicrowaveHoodFan, Microwave, Refrigerator
- Interior Features: EatInKitchen, PrimarySuite, OpenFloorplan, ShowerOnly, SeparateShower, WalkInClosets
- Legal Description: BEVERLY HILLS UNIT 7 PB 12 PG 101 LOT 13 BLK 172
- Levels: One
- Area Major: 09
- Occupant Type: Vacant
- Parcel Number: 2418150
- Possession: Closing
- Style: OneStory
- The Range: 0.00
- Views: 21
- Zoning Code: PDR
Similar Properties
Contact Info

- Kelly Hanick, REALTOR ®
- Tropic Shores Realty
- Hanickteamsellshomes.com
- Mobile: 352.308.9757
- hanickteam.sellshomes@gmail.com














































