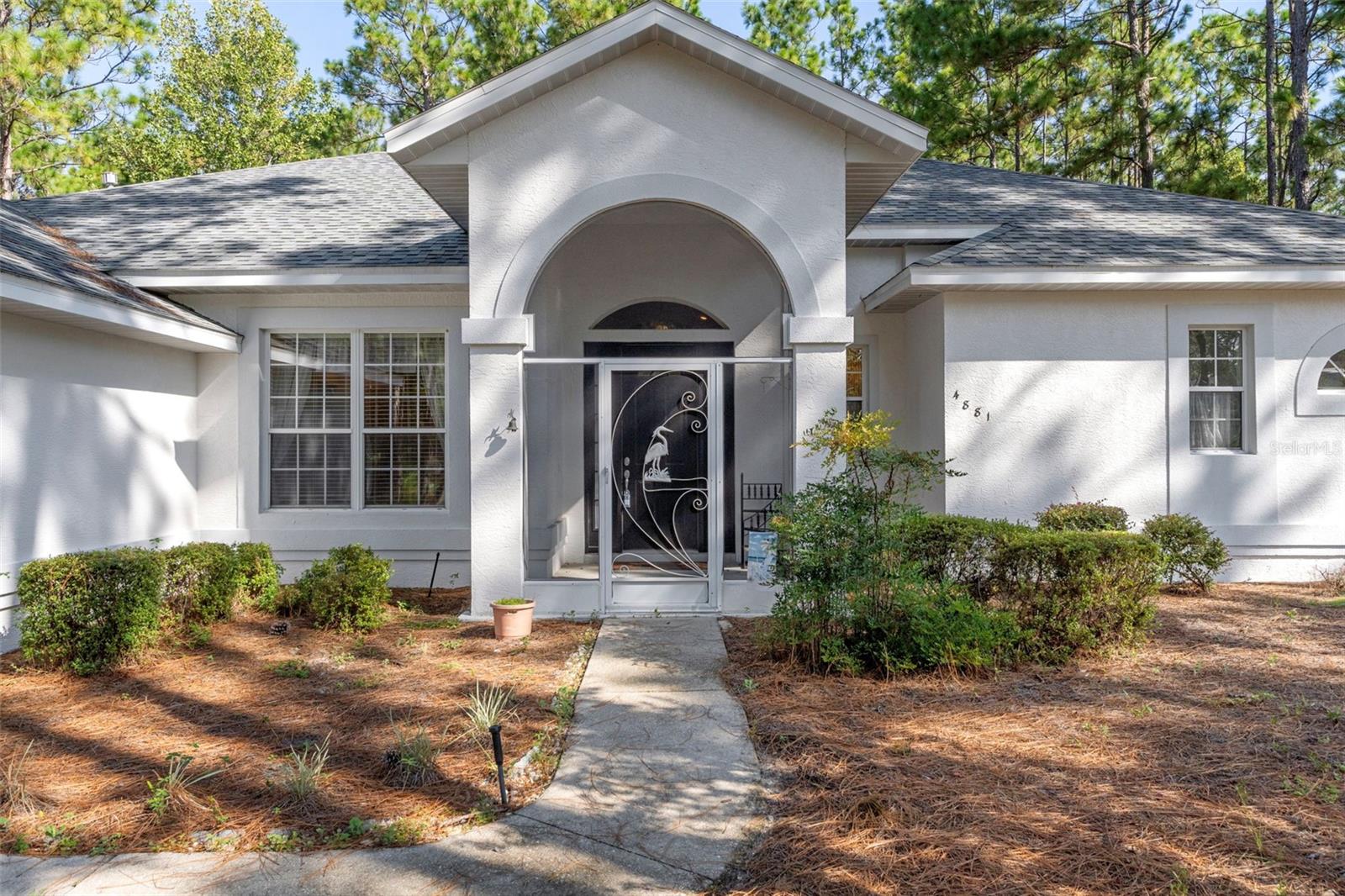- MLS#: 841541 ( Residential )
- Street Address: 4082 Alamo Drive
- Viewed: 53
- Price: $459,000
- Price sqft: $147
- Waterfront: No
- Year Built: 1988
- Bldg sqft: 3117
- Bedrooms: 4
- Total Baths: 3
- Full Baths: 2
- 1/2 Baths: 1
- Garage / Parking Spaces: 2
- Days On Market: 217
- Additional Information
- County: CITRUS
- City: Beverly Hills
- Zipcode: 34465
- Subdivision: Pine Ridge
- Elementary School: Central Ridge
- Middle School: Crystal River
- High School: Crystal River
- Provided by: Century 21 J.W.Morton R.E.

- DMCA Notice
Nearby Subdivisions
001164 Laurel Ridge Number 2
001164 - Laurel Ridge Number 2
Beverly Hills
Beverly Hills Unit 02
Beverly Hills Unit 05
Beverly Hills Unit 06 Sec 03b
Beverly Hills Unit 06 Sec 03c
Beverly Hills Unit 07
Beverly Hills Unit 08 Ph 01
Brecks Hill Unrec Sub
Citrus Springs
Fairways At Twisted Oaks
Fairways At Twisted Oaks Sub
Fairwaystwisted Oaks Ph Two
Greenside
High Rdg Village
Highridge Village
Laurel Ridge
Laurel Ridge 01
Laurel Ridge 02
Not Applicable
Not In Hernando
Not On List
Oak Mountain Estate
Oak Ridge
Oak Ridge Ph 02
Oak Ridge Phase Two
Oakwood Village
Parkside Village
Pine Mountain Est.
Pine Ridge
Pine Ridge Farms
Pine Ridge Unit 01
Pine Ridge Unit 02
Pine Ridge Unit 03
Pine Ridge Unit Three
Pineridge Farms
The Fairways Twisted Oaks
The Fairways At Twisted Oaks
The Glen
PRICED AT ONLY: $459,000
Address: 4082 Alamo Drive, Beverly Hills, FL 34465
Would you like to sell your home before you purchase this one?
Description
NEW METAL ROOF 2017. New AC 2019. New drain field 2014. New stove 2024. New refrigerator 2023. New dishwasher 2024. Updated half bath 2024. Updated master 2024; shower rebuilt 2014. Fully functioning jetted whirlpool bathtub. BONUS soundproofing inside primary bedroom wall. New paint inside 2022. New paint outside 2020. New 12x21 carport 2016. The bathrooms are gorgeous. The mudroom is spacious. The kitchen has not been remodeled but the layout is a keeper, so just needs new surfaces, and the appliances are new. Offering privacy and beauty, this exquisite custom home was built by renowned builder Frank Edgar for the current owners. Step in and feel the comfort. Custom built 4 bedroom, 2 + bathroom residence is for gracious living and unparalleled comfort.
Two expansive living areas each provide plenty of space for relaxing and entertaining, with large windows allowing natural light to flood every room. The floor to ceiling working fireplace is the focal point of the CYPRESS WOOD PANELED family room. Vaulted ceilings extend the spacious feeling throughout.. High end upgrades throughout. From the spacious open concept design to the thoughtfully designed kitchen and coastal vibe updated bathrooms, every corner of this home exudes elegance.
Set on a generous 1 acre lot alongside the scenic horse trails, enjoy both privacy and access to miles of beautiful trails right from your backyard. Whether youre an equestrian enthusiast or simply love nature, this location is perfect for outdoor lovers. And indoor lovers! Call to see it today!
Features include:
4 Bedrooms & 2 + Bathrooms with luxury fixtures
Spacious, Eat in kitchen thats open to the family room and built in bar
Spacious Master Suite with spa like jetted whirlpool bath
Custom Design & Upgrades throughout the home
Expansive 1 acre lot along serene Horse Trails
Plenty of room for a garden, pool, or outdoor entertaining
A small fenced area for pets or elevated landscape design
Property Location and Similar Properties
Payment Calculator
- Principal & Interest $1,904
- Property Tax $
- Home Insurance $
- HOA Fees $
- Monthly $2,554
For a Fast & FREE Mortgage Pre-Approval Apply Now
Apply Now
 Apply Now
Apply NowFeatures
Building and Construction
- Covered Spaces: 0.00
- Exterior Features: ConcreteDriveway
- Flooring: Carpet, Tile, Wood
- Living Area: 2565.00
- Roof: Metal
Land Information
- Lot Features: Acreage
School Information
- High School: Crystal River High
- Middle School: Crystal River Middle
- School Elementary: Central Ridge Elementary
Garage and Parking
- Garage Spaces: 2.00
- Open Parking Spaces: 0.00
- Parking Features: Attached, Concrete, DetachedCarport, Driveway, Garage, GarageDoorOpener
Eco-Communities
- Pool Features: None
- Water Source: Public
Utilities
- Carport Spaces: 0.00
- Cooling: CentralAir
- Heating: HeatPump
- Road Frontage Type: CountyRoad
- Sewer: SepticTank
Finance and Tax Information
- Home Owners Association Fee Includes: None
- Home Owners Association Fee: 94.00
- Insurance Expense: 0.00
- Net Operating Income: 0.00
- Other Expense: 0.00
- Pet Deposit: 0.00
- Security Deposit: 0.00
- Tax Year: 2024
- Trash Expense: 0.00
Other Features
- Appliances: Dryer, Dishwasher, ElectricOven, RangeHood, WaterHeater, Washer
- Association Name: Pine Ridge
- Legal Description: PINE RIDGE UNIT 1 PB 8 PG 25 LOT 15 BLK 93
- Levels: One
- Area Major: 14
- Occupant Type: Owner
- Parcel Number: 2038454
- Possession: Closing
- Style: OneStory
- The Range: 0.00
- Views: 53
- Zoning Code: MDR
Similar Properties
Contact Info

- Kelly Hanick, REALTOR ®
- Tropic Shores Realty
- Hanickteamsellshomes.com
- Mobile: 352.308.9757
- hanickteam.sellshomes@gmail.com











































































