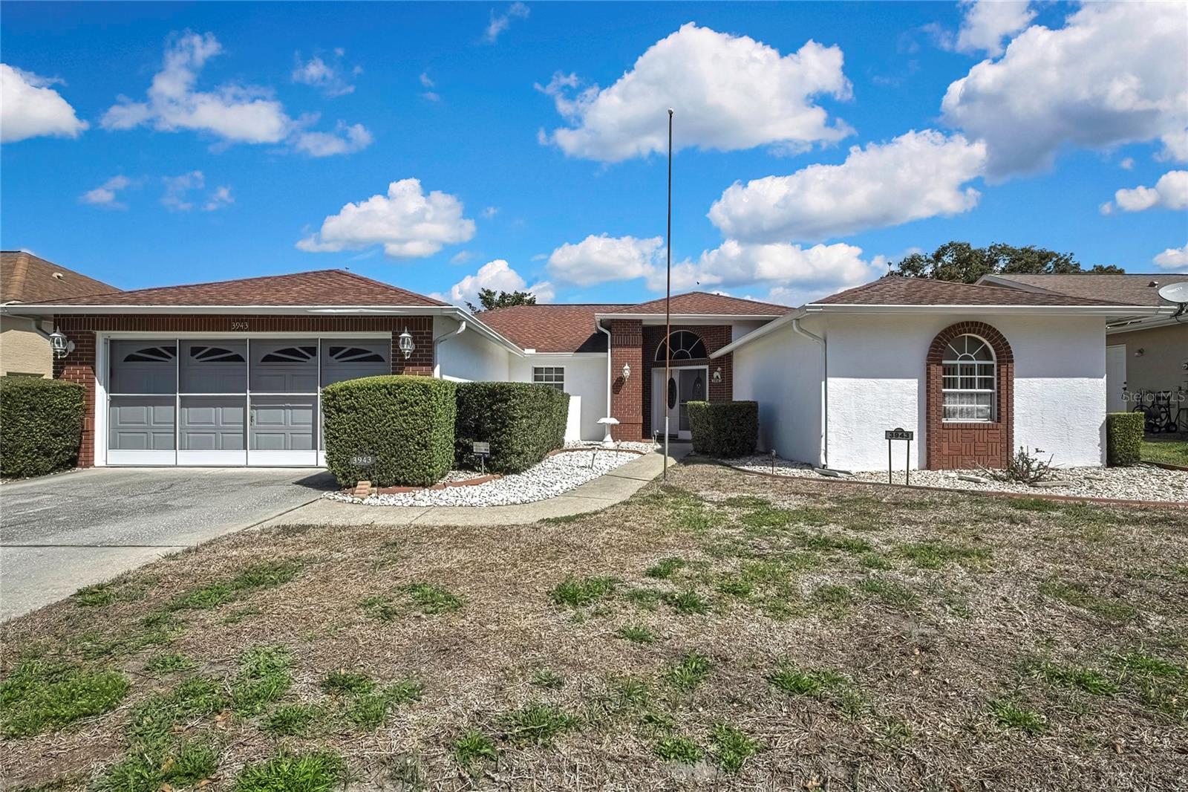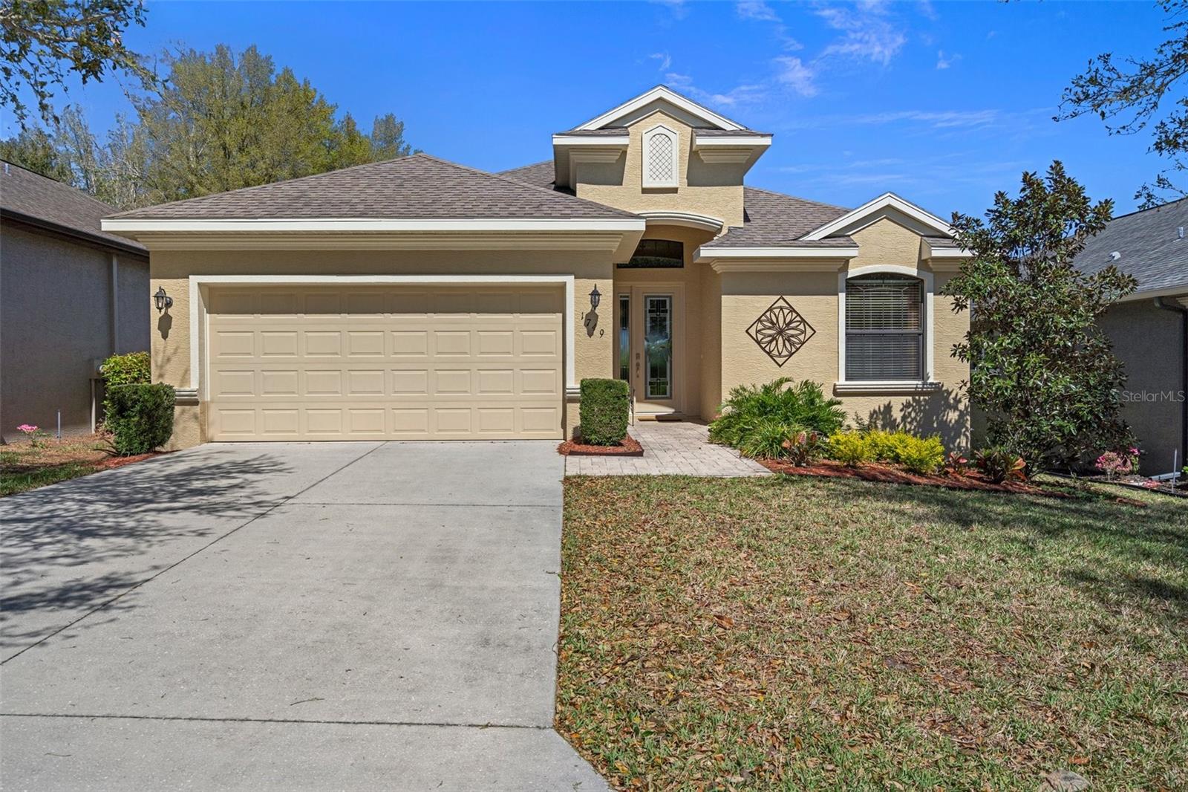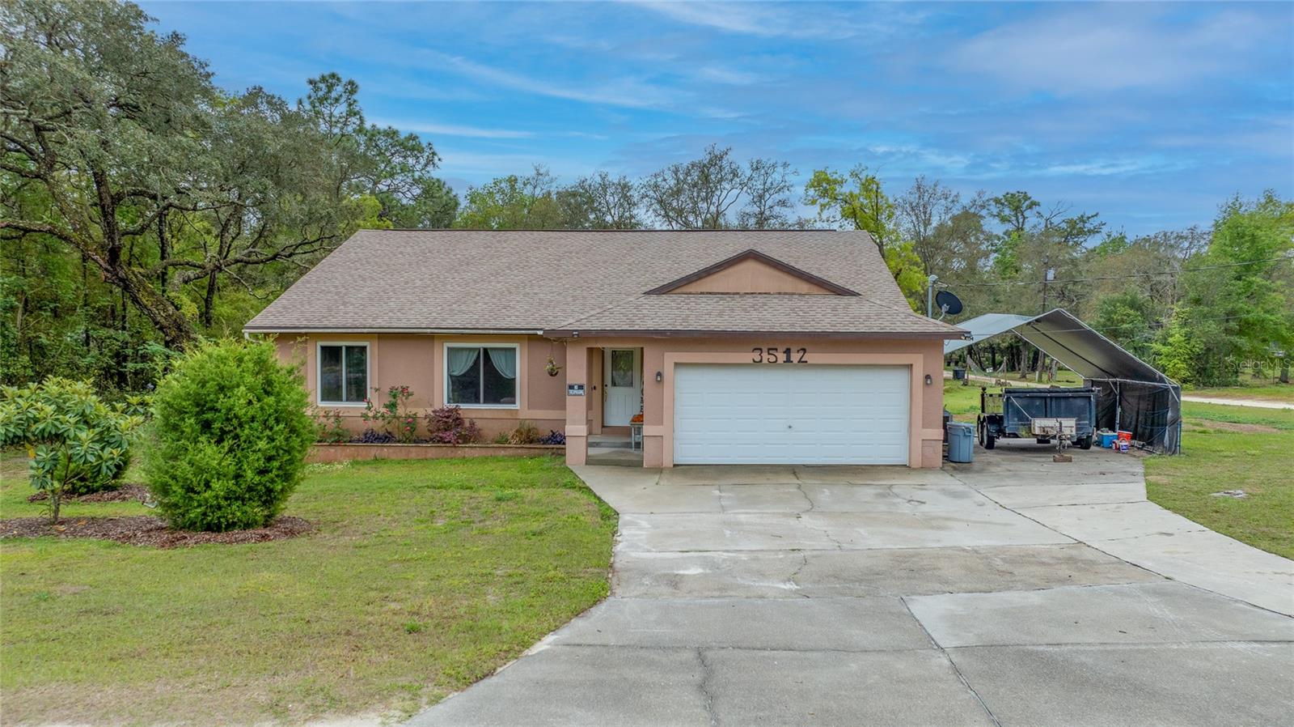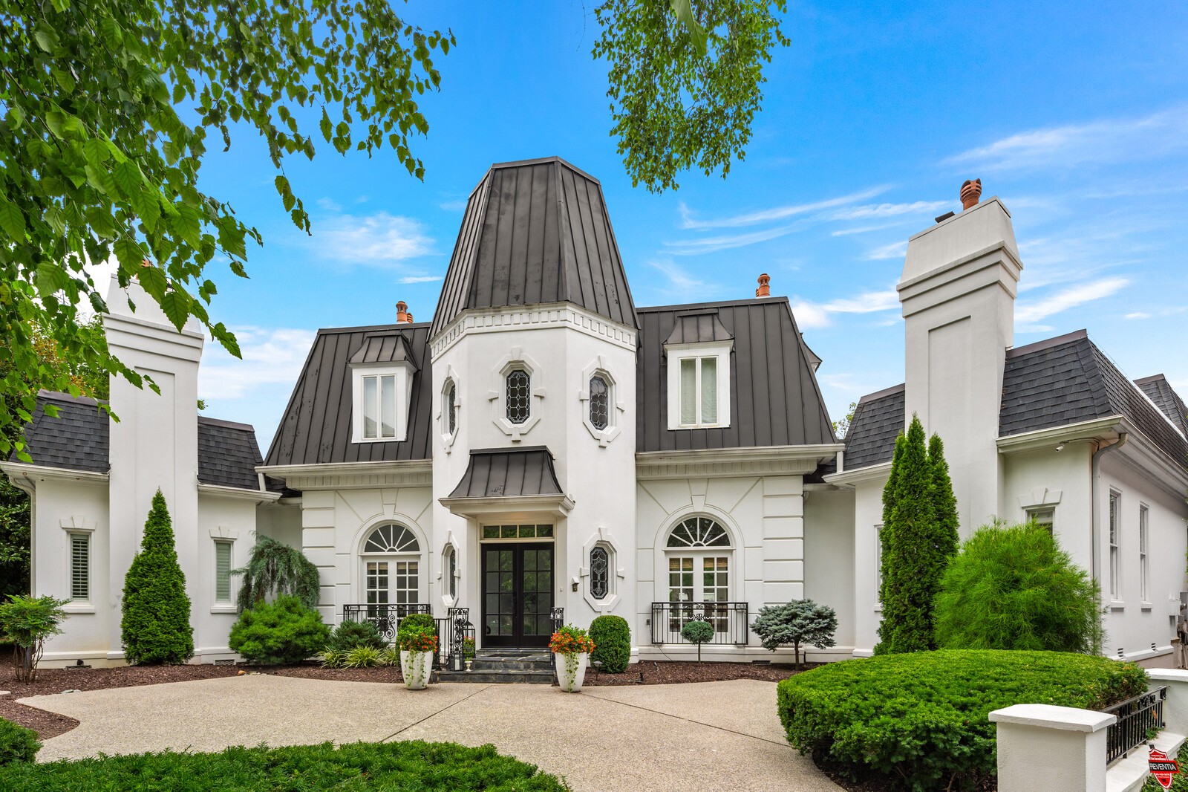- MLS#: 842172 ( Residential )
- Street Address: 1749 Caroline Path
- Viewed: 86
- Price: $325,000
- Price sqft: $133
- Waterfront: No
- Year Built: 2016
- Bldg sqft: 2442
- Bedrooms: 2
- Total Baths: 2
- Full Baths: 2
- Garage / Parking Spaces: 2
- Days On Market: 107
- Additional Information
- County: CITRUS
- City: Lecanto
- Zipcode: 34461
- Subdivision: Citrus Hills Brentwood
- Elementary School: Forest Ridge
- Middle School: Lecanto
- High School: Lecanto
- Provided by: Berkshire Hathaway Homeservices Florida Properties

- DMCA Notice
Nearby Subdivisions
Bermuda Dunes Village
Black Diamond
Black Diamond Ranch
Brentwood Second Add
Brentwood Villas
Brentwood Villas 03
Brentwood Villas 04
Brentwood Villas 06
Brentwood Villas 6
Brentwood Villas Vi
Cinnamon Ridge
Citrus Hills - Brentwood
Citrus Hills - Kensington Esta
Crystal Glen
Crystal Glen Ph Iia
Crystal Oaks
Crystal Oaks Fourth Add
El Dorado Est.
Flying Dutchman Est.
Flying Dutchman Estates Ph I
Forest Hills
Halo Hills
Heather Ridge Aka Crystal Oaks
Hills Avalon
Hills Of Avalon
Hillsavalon
Lecanto Acres
Lecanto Acres Unit 01
Leisure Acres
Mayfield Acres
N/a
New Mayfield Acres 01 Rep
Not In Hernando
Not On List
Pinelake Village Black Diamond
Pleasant Acres
Rovan Farms
Timberlane Est.
Timberlane Estates Rev
Westchase Ph I
PRICED AT ONLY: $325,000
Address: 1749 Caroline Path, Lecanto, FL 34461
Would you like to sell your home before you purchase this one?
Description
WOW! Come and live the Florida Lifestyle in this maintenance free showcase model home. Enjoy all the beauty and tranquility of this neighborhood in your well maintained 2 bedroom + office or possible 3rd bedroom, 2 bath single family villa. This home has an open floor plan giving you natural light throughout. The kitchen comes complete with granite counters, large island and breakfast nook, wood cabinets and stainless steel appliances. The generously sized living room overlooks the screened lanai with triple glass sliding doors. Sit and relax with your favorite morning beverage while enjoying the hummingbirds and butterflies in the beautifully landscaped flower garden complete with automatic soaker hose irrigation system! The master retreat is light & bright with walk in closets, dual sinks with granite counters and walk in shower. You'll appreciate all the updates this home has NO CARPET! Floors are tile and luxury vinyl plank in the bedrooms and office. The Roof? No worries only 9 years new and the HOA replaces it every 20 years! Exterior repainted in 2023! Brentwood is a gated Golf Course Community with its own pool and fitness center PLUS a social membership to all Citrus Hills amenities restaurants, activity centers, pools, 50,000 square foot fitness center and spa, tennis courts, pickleball courts, and much more. If you are looking for an amazing lifestyle, a community with first class amenities & luxurious living do not pass this up.
Property Location and Similar Properties
Payment Calculator
- Principal & Interest -
- Property Tax $
- Home Insurance $
- HOA Fees $
- Monthly -
For a Fast & FREE Mortgage Pre-Approval Apply Now
Apply Now
 Apply Now
Apply NowFeatures
Building and Construction
- Covered Spaces: 0.00
- Exterior Features: SprinklerIrrigation, Landscaping, PavedDriveway
- Flooring: LuxuryVinylPlank, Tile
- Living Area: 1752.00
- Roof: Asphalt, Shingle
Land Information
- Lot Features: Flat
School Information
- High School: Lecanto High
- Middle School: Lecanto Middle
- School Elementary: Forest Ridge Elementary
Garage and Parking
- Garage Spaces: 2.00
- Open Parking Spaces: 0.00
- Parking Features: Attached, Driveway, Garage, Paved, GarageDoorOpener
Eco-Communities
- Pool Features: None
- Water Source: Public
Utilities
- Carport Spaces: 0.00
- Cooling: CentralAir
- Heating: Central, Gas
- Sewer: PublicSewer
Finance and Tax Information
- Home Owners Association Fee Includes: CableTv, HighSpeedInternet, MaintenanceGrounds, PestControl
- Home Owners Association Fee: 175.00
- Insurance Expense: 0.00
- Net Operating Income: 0.00
- Other Expense: 0.00
- Pet Deposit: 0.00
- Security Deposit: 0.00
- Tax Year: 2023
- Trash Expense: 0.00
Other Features
- Appliances: BuiltInOven, Dryer, Dishwasher, GasCooktop, Disposal, GasOven, Microwave, Refrigerator, Washer
- Association Name: Brentwood
- Interior Features: BreakfastBar, DualSinks, Fireplace, MainLevelPrimary, PrimarySuite, Pantry, StoneCounters, ShowerOnly, SeparateShower, WalkInClosets, WoodCabinets, WindowTreatments, SlidingGlassDoors
- Legal Description: BRENTWOOD VILLAS VI PB 17 PG 137-139 LOT 17 BLK B
- Levels: One
- Area Major: 08
- Occupant Type: Owner
- Parcel Number: 3321821
- Possession: Closing
- Style: OneStory
- The Range: 0.00
- Views: 86
- Zoning Code: PDR
Similar Properties
Contact Info

- Kelly Hanick, REALTOR ®
- Tropic Shores Realty
- Hanickteamsellshomes.com
- Mobile: 352.308.9757
- hanickteam.sellshomes@gmail.com


















































































