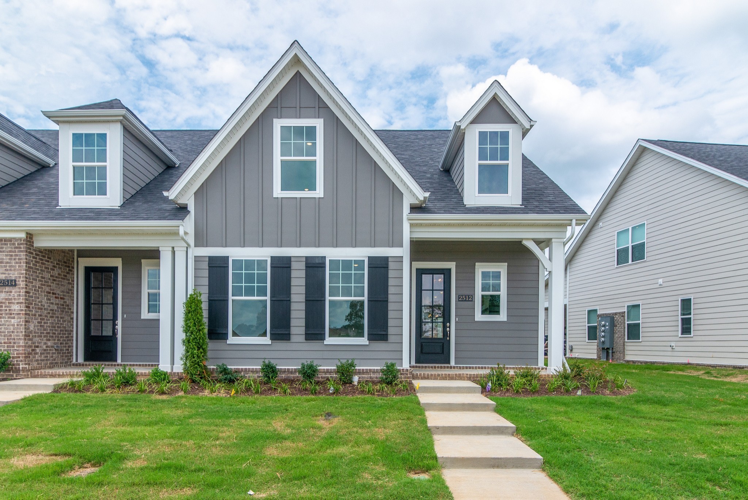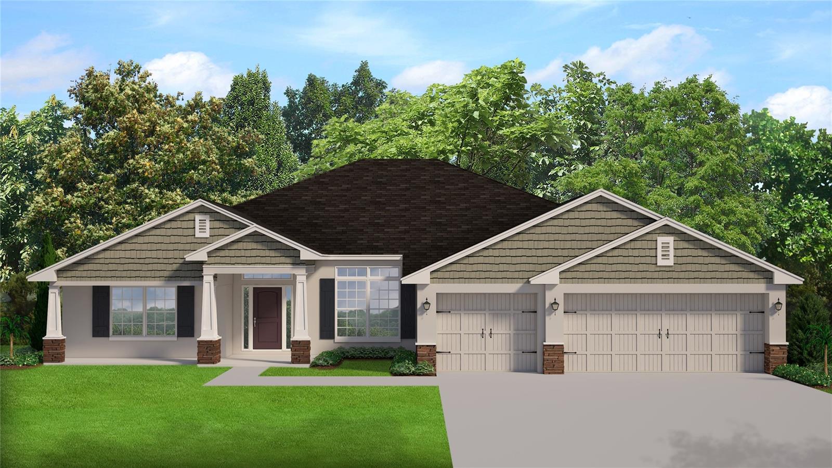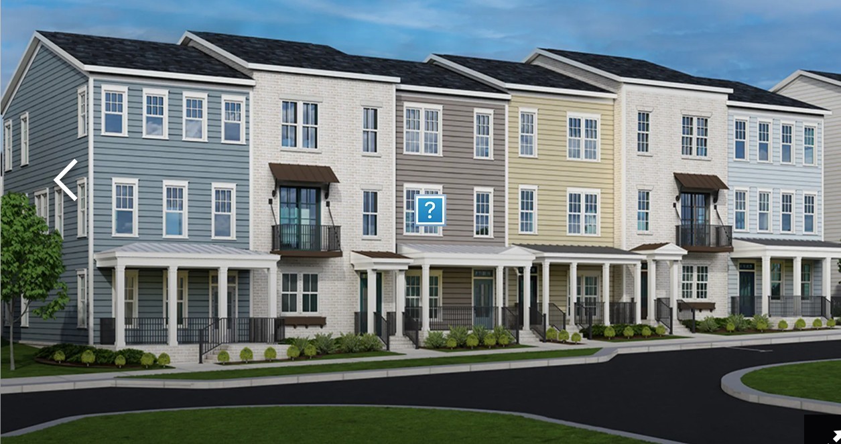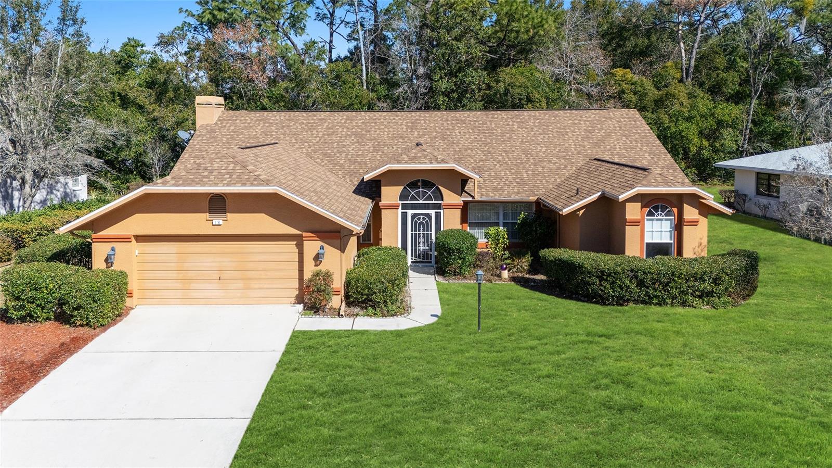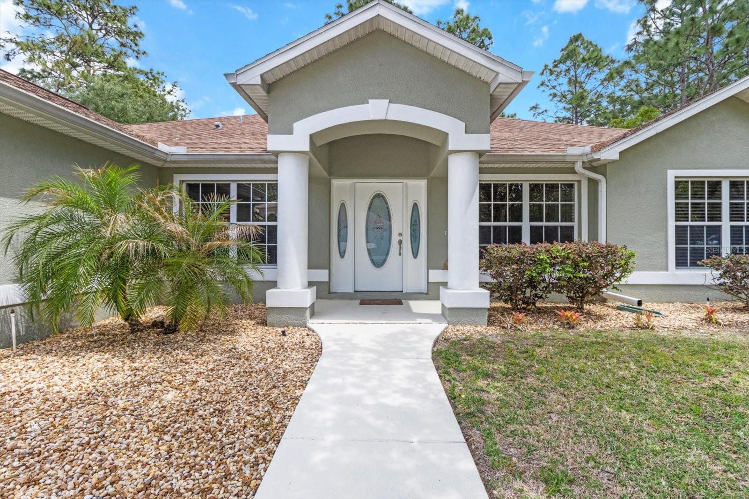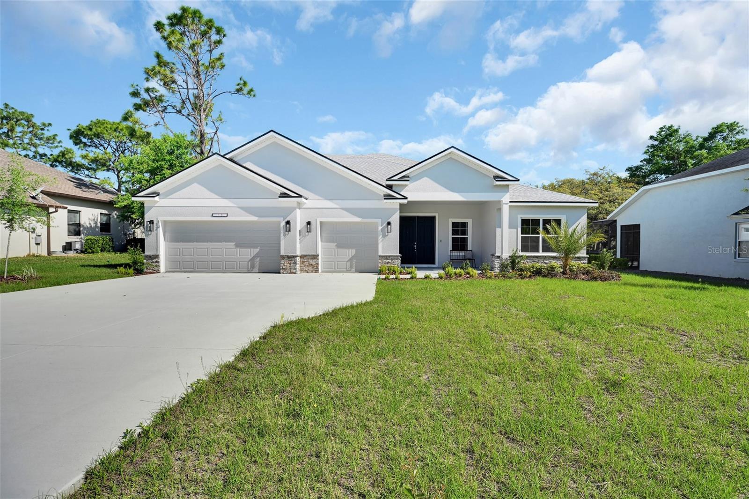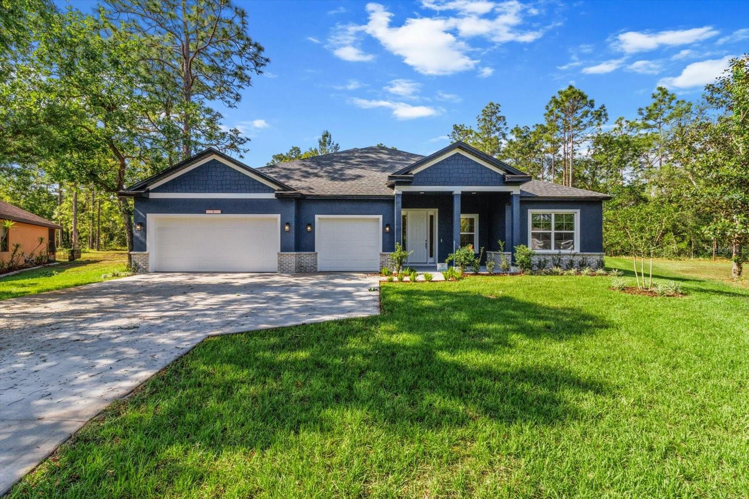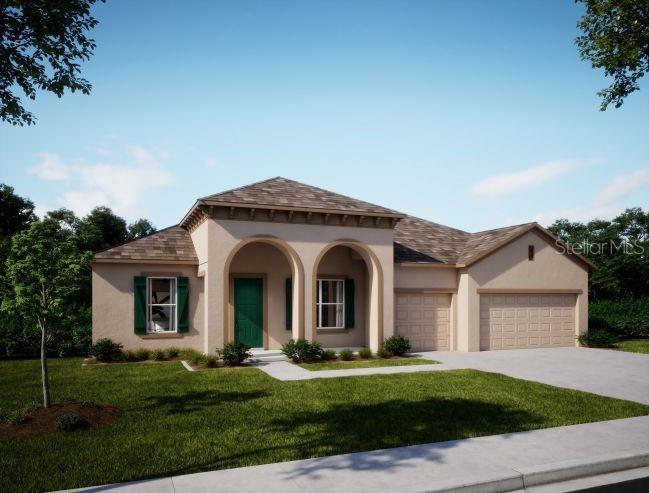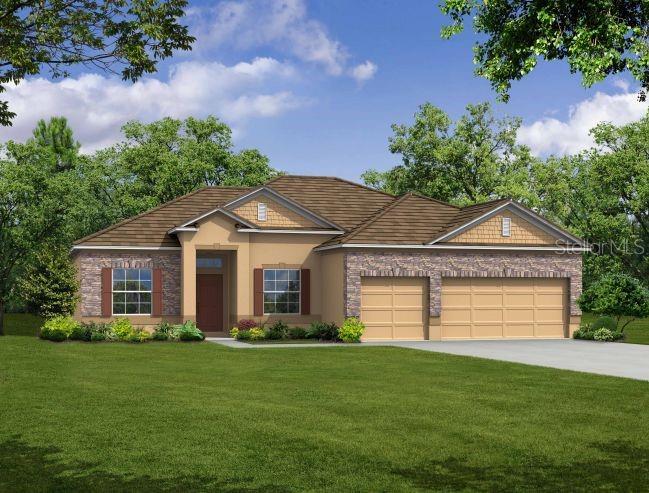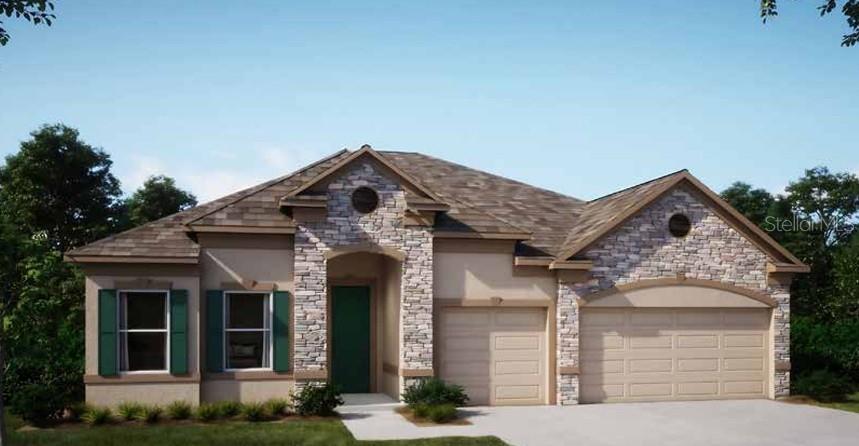- MLS#: 842444 ( Residential )
- Street Address: 13 Dahoon Court N
- Viewed: 18
- Price: $415,000
- Price sqft: $151
- Waterfront: No
- Year Built: 1999
- Bldg sqft: 2743
- Bedrooms: 3
- Total Baths: 2
- Full Baths: 2
- Garage / Parking Spaces: 3
- Days On Market: 128
- Additional Information
- County: CITRUS
- City: Homosassa
- Zipcode: 34446
- Subdivision: Sugarmill Woods Cypress Vill
- Elementary School: Lecanto Primary
- Middle School: Lecanto
- High School: Hernando
- Provided by: Robert Slack LLC

- DMCA Notice
Nearby Subdivisions
Bearing Dist Between Sd
Bearing & Dist Between Sd
Chestnut Hill Unrec
Cypress Village
Deer Park Community
Glen Acres Estates
Green Acres
Green Acres Add
Gulf Hwy Land Unit 09 Sec 02
Gulf Hwy Land Unit 10 Unrec Su
High Ridge Est.
Homasassa
Homosassa Gardens
Homosassa Hills
Homosassa Springs Gardens
Kennedy Heights Unrec Sub
Kenwood North Unrec Sub
Lucky Hills
N/a
Not In Hernando
Oakleaf Villas
Replat Of Deer Park
Replatdeer Park
Sasser Oaks
Skylark Acres
Southern Woods At Sugarmill Wo
Southern Woods/sugarmill Woods
Spring Gardens
Sugarmill Ranches
Sugarmill Woods
Sugarmill Woods - Cypress Vill
Sugarmill Woods - Oak Village
Sugarmill Woods - Southern Woo
Sugarmill Woods - The Hammocks
Sugarmill Woods Cypress Villag
Sugarmill Woods Cypress Vlg
Sugarmill Woods Oak Village
Sugarmill Woods Oak Vlg
Unrecorded
PRICED AT ONLY: $415,000
Address: 13 Dahoon Court N, Homosassa, FL 34446
Would you like to sell your home before you purchase this one?
Description
Aloha Escape to your own private oasis with this breathtaking resort feel home designed to bring the beauty and relaxation of island style living right to your doorstep. Nestled in a tropical setting, this stunning property offers the perfect blend of luxury, comfort, and tranquility. The serene pool and patio paradise backs up to a greenbelt and offers the comfort of privacy. Step into a world of swaying palm trees, vibrant tropical flowers, and a sparkling heated pool that creates the ultimate backyard retreat. Lounge in the sun by the pool, sip cocktails under the tiki hut, or unwind in the hot tub under the stars. The property offers spacious, light filled interiors. This open concept home features soaring ceilings, generous windows, and seamless indoor outdoor living. The large open kitchen is a chefs dream, complete with brand new oven, stainless appliances, custom cabinetry, and a large island for entertaining.
The primary suite is a true sanctuary, boasting access to the pool patio, walk in closet, and spa inspired en suite bath with a soaking tub and spacious shower. Additional bedrooms are designed with comfort and style, offering plenty of space for family and friends. This prime location & island ambiance home offers a NEW ROOF (2024), spacious office with built in cabinetry, screened in front porch, remote operated roll up garage door screens, hot tub, a well for irrigation, and outdoor shower.
Whether you're looking for a full time retreat, vacation home, or investment property, this one of a kind estate offers a relaxed island vibe while being just minutes from shopping, restaurants, medical facilities, and entertainment.
Property Location and Similar Properties
Payment Calculator
- Principal & Interest -
- Property Tax $
- Home Insurance $
- HOA Fees $
- Monthly -
For a Fast & FREE Mortgage Pre-Approval Apply Now
Apply Now
 Apply Now
Apply NowFeatures
Building and Construction
- Covered Spaces: 0.00
- Exterior Features: ConcreteDriveway
- Fencing: Vinyl, YardFenced
- Flooring: LuxuryVinylPlank, Tile, Wood
- Living Area: 1743.00
- Roof: Asphalt, Shingle
Land Information
- Lot Features: CulDeSac, Flat, Greenbelt, Trees
School Information
- High School: Hernando High
- Middle School: Lecanto Middle
- School Elementary: Lecanto Primary
Garage and Parking
- Garage Spaces: 3.00
- Open Parking Spaces: 0.00
- Parking Features: Attached, Concrete, Driveway, Garage, ParkingSpaces, GarageDoorOpener
Eco-Communities
- Pool Features: InGround, PoolCover, Pool, ScreenEnclosure
- Water Source: Public
Utilities
- Carport Spaces: 0.00
- Cooling: CentralAir
- Heating: Central, Electric
- Road Frontage Type: CountyRoad
- Sewer: PublicSewer
Finance and Tax Information
- Home Owners Association Fee Includes: None
- Home Owners Association Fee: 125.00
- Insurance Expense: 0.00
- Net Operating Income: 0.00
- Other Expense: 0.00
- Pet Deposit: 0.00
- Security Deposit: 0.00
- Tax Year: 2024
- Trash Expense: 0.00
Other Features
- Appliances: Dryer, Dishwasher, ElectricCooktop, ElectricOven, Disposal, Microwave, Refrigerator, Washer
- Association Name: Cypress Village
- Interior Features: BreakfastBar, GardenTubRomanTub, HighCeilings, PrimarySuite, SplitBedrooms, SolidSurfaceCounters, VaultedCeilings, WalkInClosets
- Legal Description: SUGARMILL WOODS CYPRESS VLG PB 9 PG 86 LOT 24 BLK 18
- Levels: One
- Area Major: 22
- Occupant Type: Owner
- Parcel Number: 1535077
- Possession: ClosePlus30Days
- Style: OneStory
- The Range: 0.00
- Views: 18
- Zoning Code: PDR
Similar Properties
Contact Info

- Kelly Hanick, REALTOR ®
- Tropic Shores Realty
- Hanickteamsellshomes.com
- Mobile: 352.308.9757
- hanickteam.sellshomes@gmail.com


































































