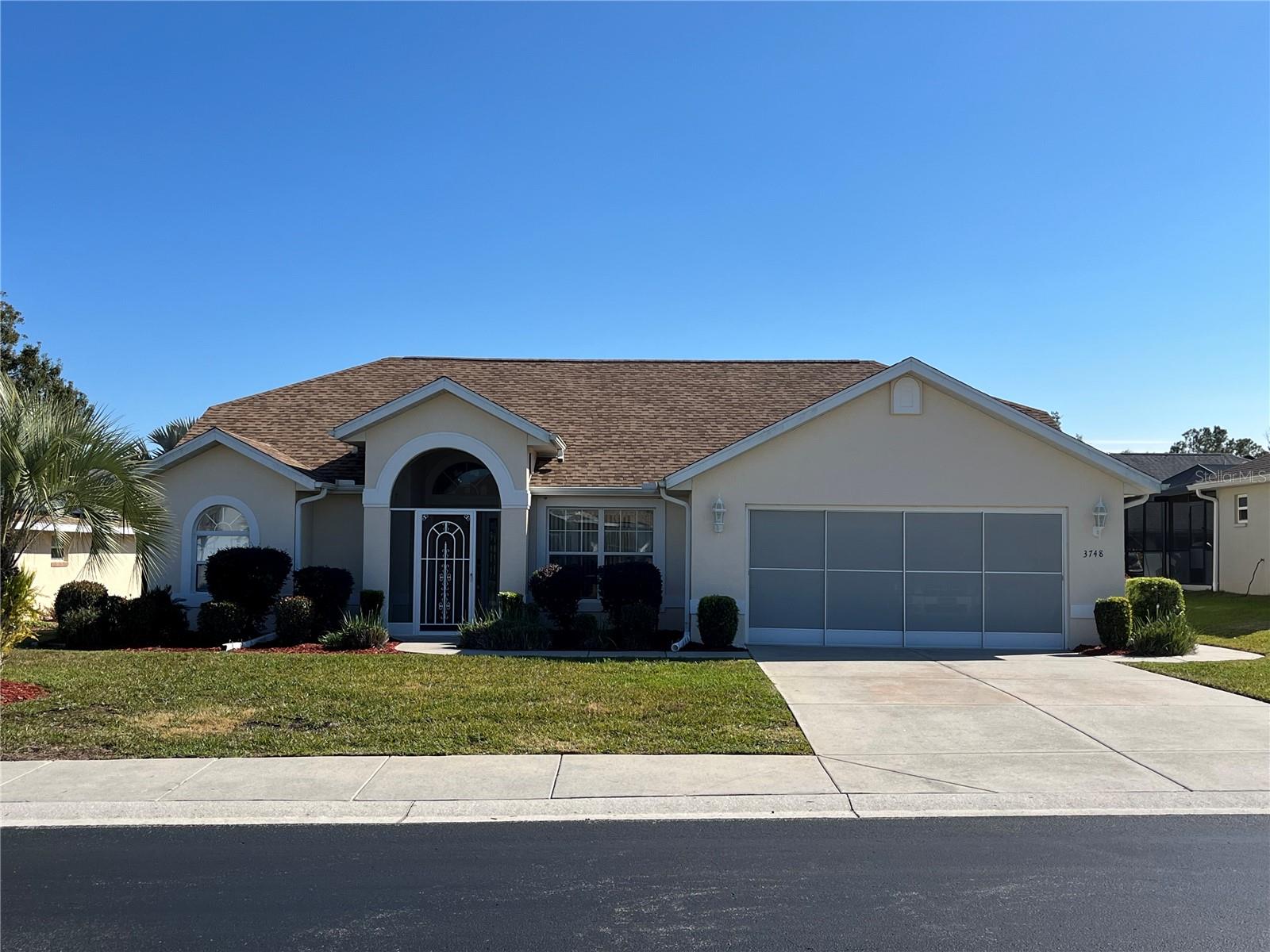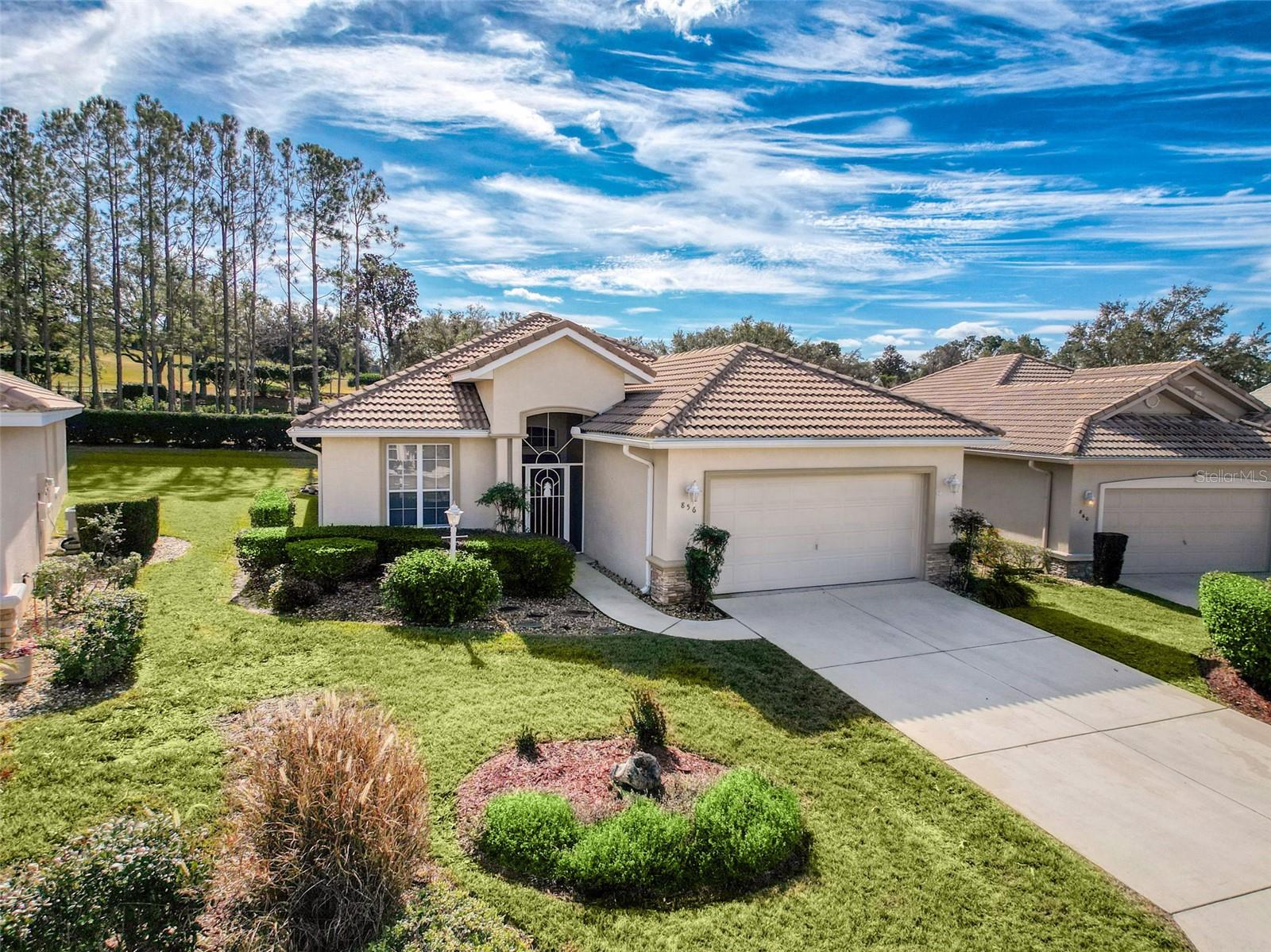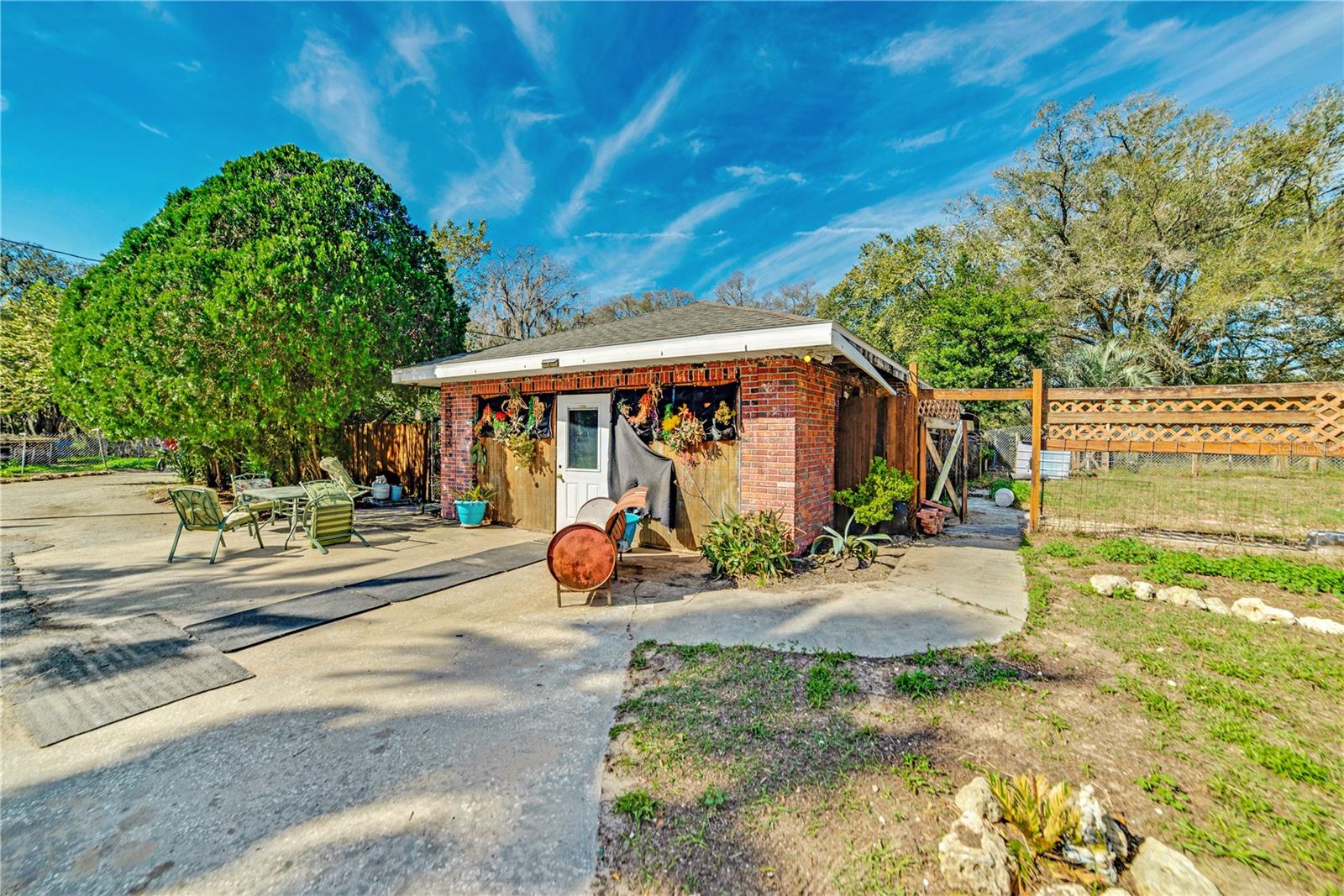- MLS#: 842505 ( Residential )
- Street Address: 7509 Nature Trail
- Viewed: 3
- Price: $260,000
- Price sqft: $164
- Waterfront: Yes
- Wateraccess: Yes
- Waterfront Type: CanalAccess,Waterfront
- Year Built: 1990
- Bldg sqft: 1584
- Bedrooms: 2
- Total Baths: 2
- Full Baths: 2
- Garage / Parking Spaces: 6
- Days On Market: 20
- Additional Information
- County: CITRUS
- City: Hernando
- Zipcode: 34442
- Subdivision: Not On List
- Elementary School: Central Ridge Elementary
- Middle School: Citrus Springs Middle
- High School: Citrus High
- Provided by: Citrus Realty, LLC

- DMCA Notice
Nearby Subdivisions
001404 Parsons Point Addition
00186 Bryants Lakeview Manor
Annes Island
Apache Shores
Apache Shores Units 1-13
Arbor Lakes
Arbor Lakes Unit 1
Arbor Lakes Unit Iii
Arrowhead
Bellamy Rdg
Bellamy Ridge
Canterbury Lake Estates
Canterbury Lake Estates Second
Casa De Sol
Chappells Unrec
Citrus Hills
Citrus Hills - Canterbury Lake
Citrus Hills - Clearview Estat
Citrus Hills - Fairview Estate
Citrus Hills - Hampton Hills
Citrus Hills - Meadowview
Citrus Hills - Terra Vista
Citrus Hills - Terra Vista - B
Citrus Hills - Terra Vista - G
Citrus Hills - Terra Vista - H
Citrus Hills - Terra Vista - R
Citrus Hills - Terra Vista - S
Citrus Hills - Terra Vista - W
Clearview Estates
Cornish Estates Sub
Forest Lake
Forest Lake North
Forest Lakes
Forest Ridge
Foxfire
Griffin View
Hampton Hills
Hercala Acres
Heritage
Hernando City Heights
Hiillside Villas First Add
Hillside South
Hillside Villas Second Add
Hunt Club Un 1
Hunt Club Un 2
Huntclub Un 2
Kellers Sub
Lake Park
Lakeview Villas
Meadowview
Not In Hernando
Not On List
Parsons Point Add To Hernando
Quail Run
Quail Run Ph 02
River Lakes Manor
Roberts Ridge
Skyview Glen
Terra Vista
Terra Vista Bellamy Ridge
Terra Vista Halls Reserve
Tsala Apopka Retreats
Twelve Oaks
Twelve Oaks Air Estates
Waterford Place
Westford Villas Ii
Willola Heights
Woodview Villas 01
Woodview Villas 03
Woodview Villas I
PRICED AT ONLY: $260,000
Address: 7509 Nature Trail, Hernando, FL 34442
Would you like to sell your home before you purchase this one?
Description
Nestled in a tranquil, private location off the beaten path, this charming modular home sits on two acres of peaceful land, offering the perfect blend of seclusion and serenity. The home features a semi open floor plan with LVP flooring, complemented by cozy carpeting in the bedrooms and living room. The eat in kitchen offers bar seating and plenty of cabinet space, ideal for meal prep and storage. At the rear of the home, an inviting enclosed back porch provides a great spot for relaxation or entertaining. The master suite includes a walk in closet and an updated bath with dual sinks and a walk in shower, providing a touch of luxury. Outside, the property offers a spacious detached garage and an RV garage, perfect for storing vehicles or tackling projects. The large backyard, shaded by mature trees, has an open area with a cozy burn pit that leads to the canal, creating a peaceful retreat. For added convenience, the property also includes an attached two car garage. Recent updates include a new roof (2024) and a new AC unit (2022). Dont waitthis gem wont last long! One or more photos have been virtually staged.
Property Location and Similar Properties
Payment Calculator
- Principal & Interest -
- Property Tax $
- Home Insurance $
- HOA Fees $
- Monthly -
For a Fast & FREE Mortgage Pre-Approval Apply Now
Apply Now
 Apply Now
Apply NowFeatures
Building and Construction
- Covered Spaces: 0.00
- Exterior Features: Deck, HandicapAccessible, ConcreteDriveway, RoomForPool, SatelliteDish
- Flooring: Carpet, LuxuryVinylPlank
- Living Area: 1056.00
- Other Structures: Garages, Storage, Workshop
- Roof: Asphalt, Shingle
Land Information
- Lot Features: Acreage, Flat, Rectangular
School Information
- High School: Citrus High
- Middle School: Citrus Springs Middle
- School Elementary: Central Ridge Elementary
Garage and Parking
- Garage Spaces: 6.00
- Open Parking Spaces: 0.00
- Parking Features: Attached, Concrete, Driveway, Detached, Garage, RvAccessParking, TruckParking, Unpaved, GarageDoorOpener
Eco-Communities
- Pool Features: None
- Water Source: Well
Utilities
- Carport Spaces: 0.00
- Cooling: CentralAir
- Heating: Central, Electric
- Road Frontage Type: PrivateRoad
- Sewer: SepticTank
- Utilities: HighSpeedInternetAvailable
Finance and Tax Information
- Home Owners Association Fee: 0.00
- Insurance Expense: 0.00
- Net Operating Income: 0.00
- Other Expense: 0.00
- Pet Deposit: 0.00
- Security Deposit: 0.00
- Tax Year: 2023
- Trash Expense: 0.00
Other Features
- Appliances: Dryer, Dishwasher, ElectricOven, MicrowaveHoodFan, Microwave, Refrigerator, WaterSoftenerOwned, Washer
- Interior Features: DualSinks, EatInKitchen, LaminateCounters, MainLevelPrimary, PrimarySuite, ShowerOnly, SeparateShower, WalkInClosets, WindowTreatments
- Legal Description: SANDY PINES UNREC SUB LOT 7: COM AT NW COR OF SEC 31-17-20 TN S 88 DEG 06M 01S E AL N LN OF SD SEC 31 246.11 FT TN S 30 DEG 40M 31S E 140.96 FT TN N 59 DEG 19M 29S E 30 FT TO A PT ON NE'LY R/W LN OF A 60 FT WD RD TN S 30 DEG 40M 31S E AL NE'LY R/W LN OF SD 60 FT WD RD TN S 30 DEG 40M 31S E AL NE'LY R/W LN OF SD 60 FT WD RD 990 FT TO POB TN CONT S 30 DEG 40M 31S E AL SD NE'LY R/W LN 165 FT TN N 59 DEG 19M 29S E 532.44 FT TO A PT ON CNTRLN OF TSALA APOPKA OUTFALL CANAL AS DESC IN DEED REC IN OR BK 213 PG 49 TN N 30 DEG 44M 01S W AL SD CNTRLN 165 FT TN S 59 DEG 19M 29S W 532.27 FT TO POB. SUBJ TO EASM OF REC TITLE IN OR BK 1120 PG 1995 CONTRACT FOR DEED INOR BK 1221 PG 1806 (OWNER RUSSELL R & BEVERLY J MC ELDOWNEY H&W)
- Area Major: 01
- Occupant Type: Owner
- Parcel Number: 2275171
- Possession: Closing
- Style: Detached, ModularPrefab
- The Range: 0.00
- Zoning Code: CLR
Similar Properties
Contact Info

- Kelly Hanick, REALTOR ®
- Tropic Shores Realty
- Hanickteamsellshomes.com
- Mobile: 352.308.9757
- hanickteam.sellshomes@gmail.com















































