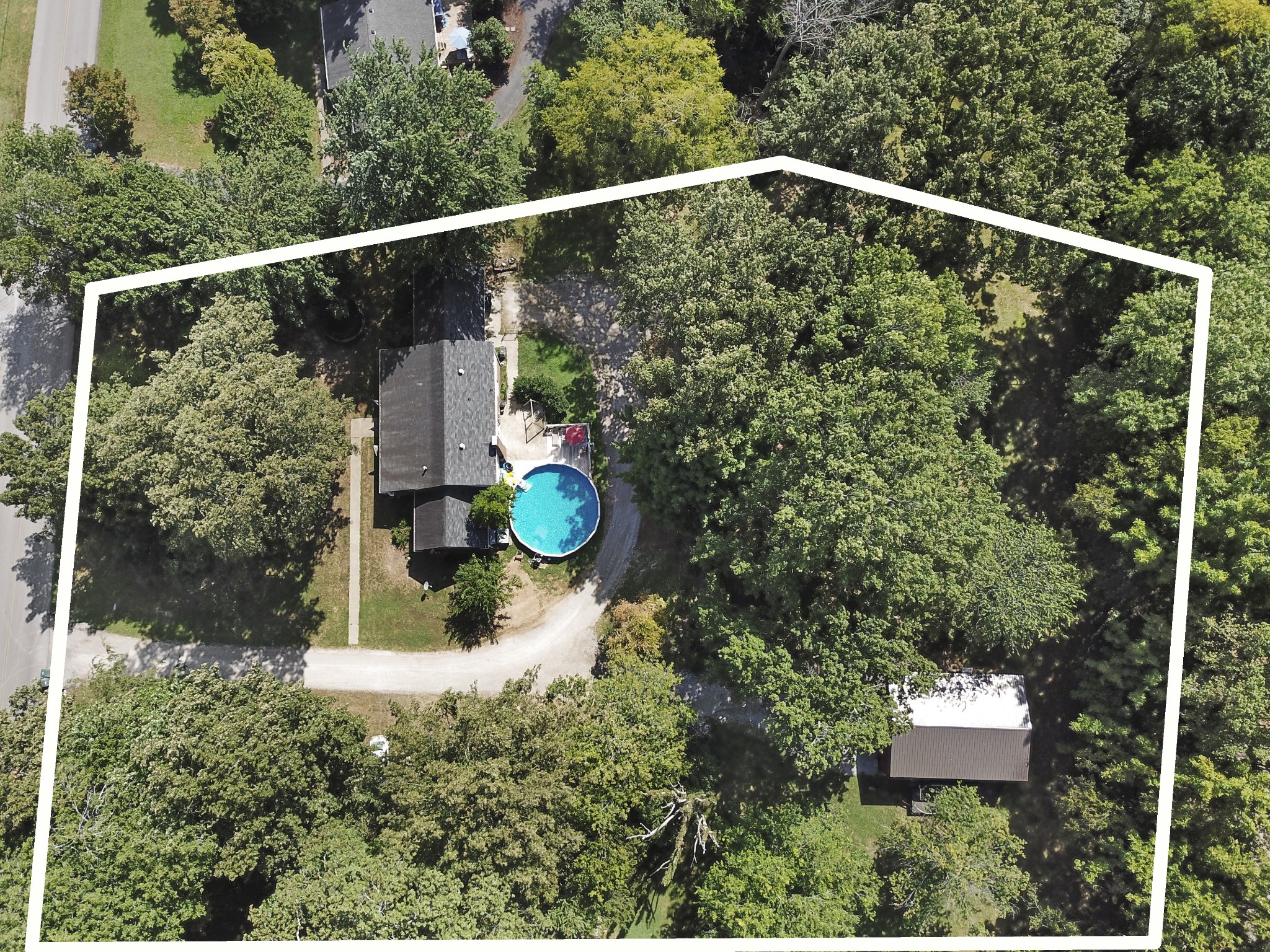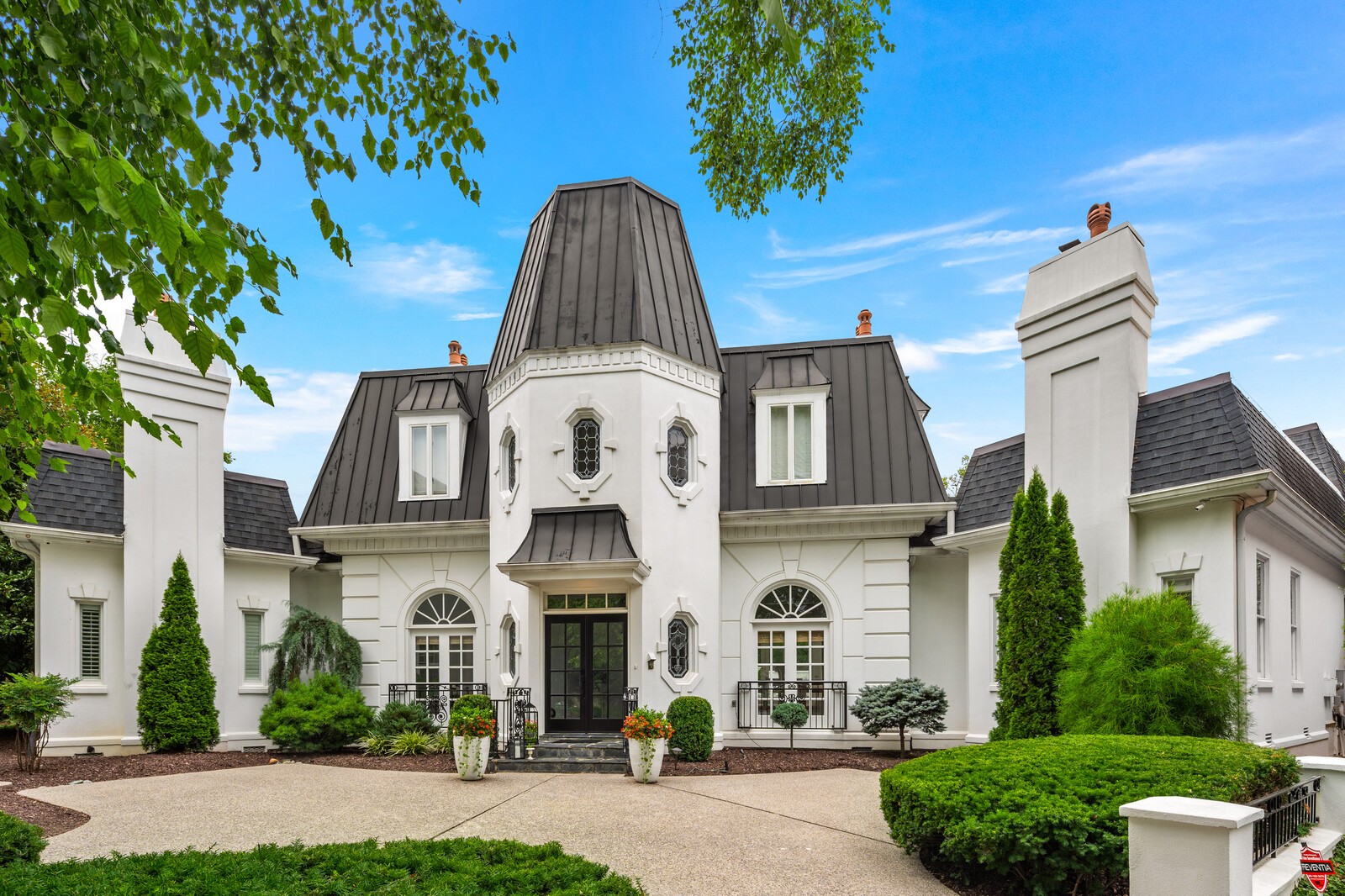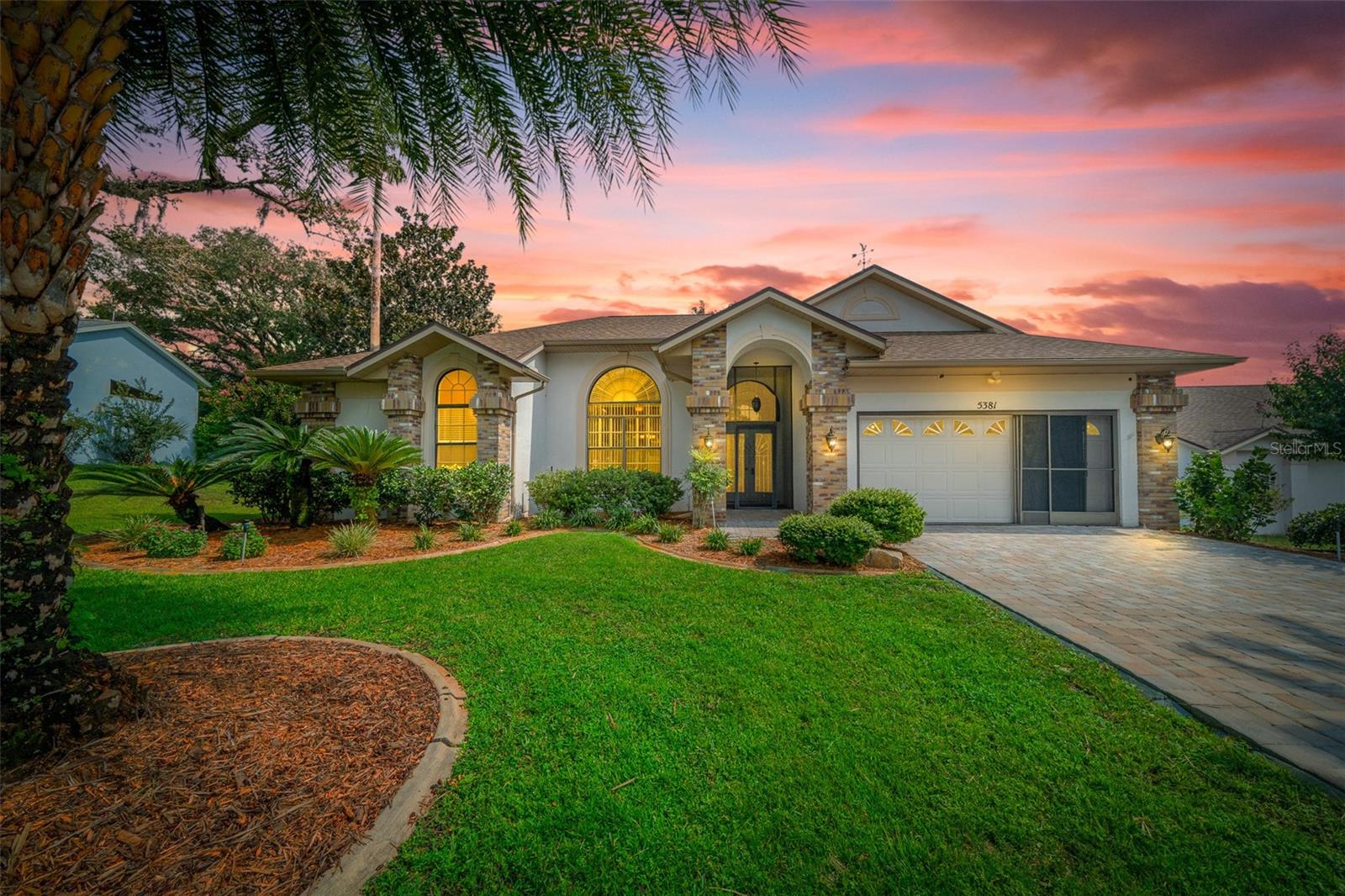- MLS#: 842664 ( Residential )
- Street Address: 1805 Overview Drive
- Viewed: 43
- Price: $350,000
- Price sqft: $144
- Waterfront: No
- Year Built: 2004
- Bldg sqft: 2432
- Bedrooms: 3
- Total Baths: 3
- Full Baths: 2
- 1/2 Baths: 1
- Garage / Parking Spaces: 2
- Days On Market: 74
- Additional Information
- County: CITRUS
- City: Lecanto
- Zipcode: 34461
- Subdivision: Hills Of Avalon
- Elementary School: Rock Crusher
- Middle School: Crystal River
- High School: Crystal River
- Provided by: Keller Williams Realty - Elite Partners II

- DMCA Notice
Nearby Subdivisions
Barton Creek Village
Bermuda Dunes Village
Black Diamond
Black Diamond Ranch
Brentwood Second Add
Brentwood Villas
Brentwood Villas 03
Brentwood Villas 04
Brentwood Villas 06
Brentwood Villas 6
Brentwood Villas Vi
Cinnamon Ridge
Citrus Hills - Brentwood
Citrus Hills - Kensington Esta
Crystal Glen
Crystal Glen Ph Iia
Crystal Oaks
Crystal River
Crystal River Country Est.
El Dorado Est.
Flying Dutchman Est.
Flying Dutchman Estates Ph I
Forest Hills
Halo Hills
Heather Ridge Aka Crystal Oaks
Hills Avalon
Hills Of Avalon
Hillsavalon
Lecanto Acres
Leisure Acres
Mayfield Acres
N/a
New Mayfield Acres 01 Rep
Not In Hernando
Not On List
Pinelake Village Black Diamond
Pleasant Acres
Rovan Farms
Timberlane Est.
Timberlane Estates Rev
Westchase Ph I
PRICED AT ONLY: $350,000
Address: 1805 Overview Drive, Lecanto, FL 34461
Would you like to sell your home before you purchase this one?
Description
Welcome to this charming 2004 built, 3 bedroom, 2 bathroom, 2 car garage POOL HOME, offering 1,760 square feet of living space nestled on a .88 acre parcel in the desirable Hills of Avalon. SELLER WILL INSTALL A BRAND NEW ROOF PRIOR TO CLOSING! The interior presents a spacious eat in kitchen featuring ample cabinetry, expansive coffee & breakfast bars, and all the essential appliances. The open living room with vaulted ceilings and a separate dining area provide a perfect flow for entertaining, while the interior laundry adds convenience. The primary ensuite is complete with a walk in closet, shower, and relaxing garden tub. The exterior features a rear chain link fenced yard, an inviting inground pool, a covered and screened lanai, a pool bath for added convenience, a 12x24 storage shed and a covered entryway. This home offers a perfect blend of comfort and functionality!
Property Location and Similar Properties
Payment Calculator
- Principal & Interest -
- Property Tax $
- Home Insurance $
- HOA Fees $
- Monthly -
For a Fast & FREE Mortgage Pre-Approval Apply Now
Apply Now
 Apply Now
Apply NowFeatures
Building and Construction
- Covered Spaces: 0.00
- Exterior Features: SprinklerIrrigation, Landscaping, Lighting, RainGutters, ConcreteDriveway
- Fencing: ChainLink, YardFenced
- Flooring: Laminate, Tile
- Living Area: 1760.00
- Other Structures: Sheds
- Roof: Asphalt, Shingle
Land Information
- Lot Features: Rectangular, Trees
School Information
- High School: Crystal River High
- Middle School: Crystal River Middle
- School Elementary: Rock Crusher Elementary
Garage and Parking
- Garage Spaces: 2.00
- Open Parking Spaces: 0.00
- Parking Features: Attached, Concrete, Driveway, Garage
Eco-Communities
- Pool Features: InGround, Pool
- Water Source: Public
Utilities
- Carport Spaces: 0.00
- Cooling: CentralAir
- Heating: Central, Electric
- Road Frontage Type: CountyRoad
- Sewer: SepticTank
- Utilities: HighSpeedInternetAvailable
Finance and Tax Information
- Home Owners Association Fee: 0.00
- Insurance Expense: 0.00
- Net Operating Income: 0.00
- Other Expense: 0.00
- Pet Deposit: 0.00
- Security Deposit: 0.00
- Tax Year: 2024
- Trash Expense: 0.00
Other Features
- Appliances: Dryer, Dishwasher, MicrowaveHoodFan, Microwave, Oven, Range, Refrigerator, WaterHeater, Washer
- Interior Features: BreakfastBar, Bathtub, EatInKitchen, GardenTubRomanTub, HighCeilings, LaminateCounters, PrimarySuite, Pantry, SplitBedrooms, SeparateShower, TubShower, VaultedCeilings, WalkInClosets, WindowTreatments, SlidingGlassDoors
- Legal Description: HILLS OF AVALON PB 11 PG 102 N1/2 OF LOT 2 BLK 1
- Levels: One
- Area Major: 23
- Occupant Type: Owner
- Parcel Number: 3165762
- Possession: Closing
- Style: OneStory
- The Range: 0.00
- Views: 43
- Zoning Code: LDR
Similar Properties
Contact Info

- Kelly Hanick, REALTOR ®
- Tropic Shores Realty
- Hanickteamsellshomes.com
- Mobile: 352.308.9757
- hanickteam.sellshomes@gmail.com





















































