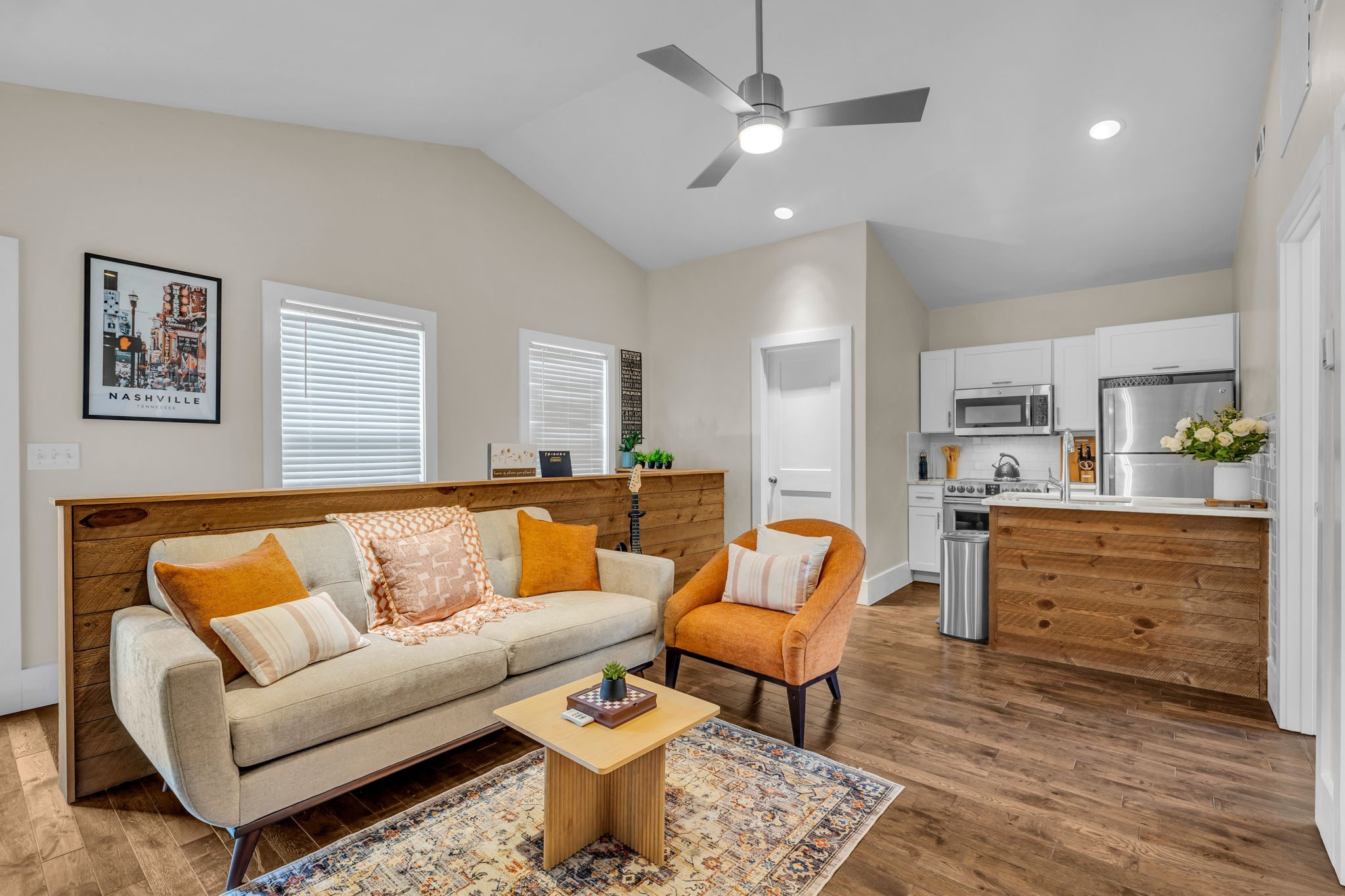- MLS#: 842863 ( Residential )
- Street Address: 3687 Laurelwood Loop
- Viewed: 15
- Price: $134,500
- Price sqft: $88
- Waterfront: No
- Year Built: 1987
- Bldg sqft: 1534
- Bedrooms: 1
- Total Baths: 1
- Full Baths: 1
- Garage / Parking Spaces: 1
- Days On Market: 94
- Additional Information
- County: CITRUS
- City: Beverly Hills
- Zipcode: 34465
- Subdivision: Lakeside Village
- Elementary School: Forest Ridge
- Middle School: Citrus Springs
- High School: Lecanto
- Provided by: At Home Realty

- DMCA Notice
Nearby Subdivisions
Beverly Hills
Beverly Hills Unit 04
Beverly Hills Unit 05
Beverly Hills Unit 06
Beverly Hills Unit 06 Sec 03b
Beverly Hills Unit 07
Beverly Hills Unit 08 Ph 01
Beverly Hills Unit 6-3b
Beverly Hills Unit 8 Phase 2 P
Beverly Hills-older Units N Of
Fairways At Twisted Oaks
Fairways At Twisted Oaks Sub
High Rdg Village
Highridge Village
Lakeside Village
Lakeside Village Unit 02
Laurel Ridge
Laurel Ridge 01
Laurel Ridge 02
Laurel Ridge Community Associa
Not Applicable
Not In Hernando
Oak Ridge
Oak Ridge Ph 02
Oakwood Village
Parkside Village
Pine Ridge
Pine Ridge Unit 01
Pine Ridge Unit 02
Pine Ridge Unit 03
Pineridge Farms
The Fairways Twisted Oaks
The Fairways @ Twisted Oaks
The Fairways At Twisted Oaks
The Glen
PRICED AT ONLY: $134,500
Address: 3687 Laurelwood Loop, Beverly Hills, FL 34465
Would you like to sell your home before you purchase this one?
Description
Surprisingly Spacious & Full of Charm!
Discover just how much room this delightful 1 bed, 1 bath home offers! Nestled in the sought after 55+ Lakeside Village in Central Ridge, this high and dry location requires no flood insurance.
Start your mornings in the cozy eat in kitchen nookperfect for a quiet cup of coffeeand prepare your breakfast in the clean, well designed kitchen with ample counter space. A versatile bonus room adds valuable flex space and could easily be converted into a second bedroom, used as a home office, or whatever suits your lifestyle.
The enclosed Florida room brings nature right to your doorstep, creating a peaceful retreat. Plus, the attached single garage provides ample parking and storage.
Enjoy the best of the Florida lifestyle without the hasslerelax by the community pool while the HOA takes care of exterior paint, all landscaping, and community upkeep. The HOA fee also includes cable, internet, and trash removal for added convenience.
Additional updates include a re shingled roof (2019)though roof maintenance is covered by the HOAand an HVAC heat pump with a 10 year transferable warranty for the new owner's peace of mind.
Dont miss out on this charming homeschedule your showing today!
Property Location and Similar Properties
Payment Calculator
- Principal & Interest -
- Property Tax $
- Home Insurance $
- HOA Fees $
- Monthly -
For a Fast & FREE Mortgage Pre-Approval Apply Now
Apply Now
 Apply Now
Apply NowFeatures
Building and Construction
- Covered Spaces: 0.00
- Exterior Features: ConcreteDriveway
- Flooring: Carpet, Tile
- Living Area: 1004.00
- Roof: Asphalt, Shingle
School Information
- High School: Lecanto High
- Middle School: Citrus Springs Middle
- School Elementary: Forest Ridge Elementary
Garage and Parking
- Garage Spaces: 1.00
- Open Parking Spaces: 0.00
- Parking Features: Attached, Concrete, Driveway, Garage, GarageDoorOpener
Eco-Communities
- Pool Features: None, Community
- Water Source: Public
Utilities
- Carport Spaces: 0.00
- Cooling: CentralAir, Electric
- Heating: Central, Electric
- Road Frontage Type: CountyRoad
Finance and Tax Information
- Home Owners Association Fee Includes: CableTv, LegalAccounting, MaintenanceGrounds, MaintenanceStructure, Pools, ReserveFund, Sprinkler, Trash
- Home Owners Association Fee: 365.00
- Insurance Expense: 0.00
- Net Operating Income: 0.00
- Other Expense: 0.00
- Pet Deposit: 0.00
- Security Deposit: 0.00
- Tax Year: 2023
- Trash Expense: 0.00
Other Features
- Appliances: Dryer, Dishwasher, Microwave, Oven, Range, Refrigerator, WaterHeater, Washer
- Association Name: Lakeside Village
- Association Phone: 727-232-1173
- Interior Features: EatInKitchen, LaminateCounters, PrimarySuite, WalkInClosets, WindowTreatments
- Legal Description: LAKESIDE VLG 2 PB 13 PG 11 LOT 65
- Levels: One
- Area Major: 09
- Occupant Type: Owner
- Parcel Number: 2500620
- Possession: Closing
- Style: OneStory
- The Range: 0.00
- Topography: Varied
- Views: 15
- Zoning Code: RMU
Similar Properties
Contact Info

- Kelly Hanick, REALTOR ®
- Tropic Shores Realty
- Hanickteamsellshomes.com
- Mobile: 352.308.9757
- hanickteam.sellshomes@gmail.com













































