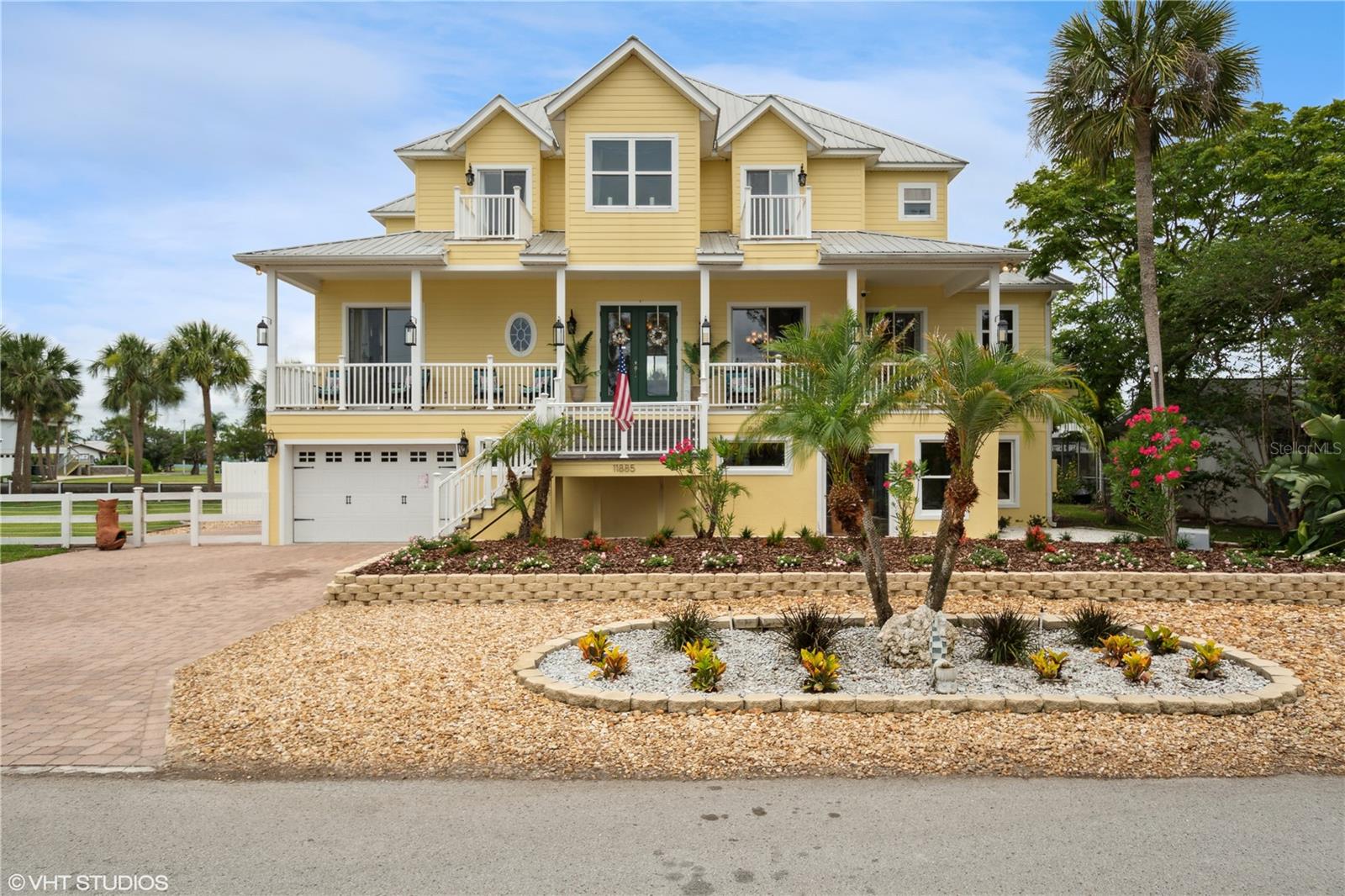- MLS#: 842886 ( Residential )
- Street Address: 201 2nd Avenue
- Viewed: 47
- Price: $1,250,000
- Price sqft: $323
- Waterfront: Yes
- Wateraccess: Yes
- Waterfront Type: CanalAccess,Gulf,Waterfront
- Year Built: 1999
- Bldg sqft: 3866
- Bedrooms: 4
- Total Baths: 2
- Full Baths: 2
- Garage / Parking Spaces: 2
- Days On Market: 11
- Additional Information
- County: CITRUS
- City: Crystal River
- Zipcode: 34429
- Subdivision: Springdale
- Elementary School: Citrus Springs Elementary
- Middle School: Crystal River Middle
- High School: Crystal River High
- Provided by: LPT Realty

- DMCA Notice
Nearby Subdivisions
Anchorage
Arbor Court 4th Add
Connell Heights
Crystal City Add
Crystal Crest
Crystal Heights
Crystal Manor
Crystal Paradise Est.
Crystal Paradise Estates
Crystal River
Crystal Shores Est.
Crystal Shores Estates
Crystal Water Est.
Dixie Shores
From Sd
Hourglass Lake
La Jolla Palms
Lajolla Palms
Mayfair Gardens
Meadowcrest
Meadowcrest - Arbor Court
Meadowcrest - Fairmont Village
Meadowcrest - Fox Hollow
Meadowcrest - Hillcrest
Meadowcrest - Pinehurst
Meadowcrest Single Family Add
Montezuma Waters M.h. Est.
Montezuma Waters Mobile Home E
Not In Hernando
Not On List
Other
Palm Spings
Palm Springs
Paradise Country Club
Paradise Cove
Paradise Isle
Parkers Haven
Pinehurst Village
Pretty Springs
Replat Of Charpias Add
Springdale
Springs On Kings Bay
St Martins Estuary Retreats
St. Martins Estuary Retreats
Sunny Isles
Sunny Isles Estates
Tropic Terrace
Village Picardy
Watermans
Woods N Waters
Woodward Park
PRICED AT ONLY: $1,250,000
Address: 201 2nd Avenue, Crystal River, FL 34429
Would you like to sell your home before you purchase this one?
Description
NEVER FLOODED! Welcome to 201 SE 2nd Ave a beautifully situated property in Crystal River, Florida's highly desirable waterfront community. Nestled just moments from Kings Bay and the Crystal River National Wildlife Refuge, this home offers the perfect blend of small town charm, natural beauty, and laid back Florida living.
Whether you're looking for a full time residence, vacation getaway, or income producing rental, this property checks all the boxes. Enjoy easy access to boating, kayaking, manatee tours, and some of the best scalloping and fishing the Gulf Coast has to offer. You're just a short walk or golf cart ride from downtown shops, dining, and local festivals.
With its inviting curb appeal and prime location, this home is a rare find in an area where waterfront access and outdoor adventure are a way of life. Dont miss this opportunity to own a slice of paradise in one of Floridas most iconic coastal towns.
Many updates since purchase, New Roof in 2021, New Boat lift in 2024, and Best of all, THIS HOME HAS NEVER FLOODED!!
Property Location and Similar Properties
Payment Calculator
- Principal & Interest $5,186
- Property Tax $
- Home Insurance $
- HOA Fees $
- Monthly $6,957
For a Fast & FREE Mortgage Pre-Approval Apply Now
Apply Now
 Apply Now
Apply NowFeatures
Building and Construction
- Covered Spaces: 0.00
- Exterior Features: PavedDriveway
- Flooring: Carpet, Tile
- Living Area: 2840.00
- Roof: Asphalt, Shingle
Land Information
- Lot Features: CulDeSac
School Information
- High School: Crystal River High
- Middle School: Crystal River Middle
- School Elementary: Citrus Springs Elementary
Garage and Parking
- Garage Spaces: 2.00
- Open Parking Spaces: 0.00
- Parking Features: Attached, Driveway, Garage, Paved
Eco-Communities
- Pool Features: InGround, Pool
- Water Source: Public
Utilities
- Carport Spaces: 0.00
- Cooling: CentralAir
- Heating: HeatPump
- Sewer: PublicSewer
Finance and Tax Information
- Home Owners Association Fee: 0.00
- Insurance Expense: 0.00
- Net Operating Income: 0.00
- Other Expense: 0.00
- Pet Deposit: 0.00
- Security Deposit: 0.00
- Tax Year: 2023
- Trash Expense: 0.00
Other Features
- Appliances: Dishwasher, Microwave, Oven, Range
- Legal Description: SPRINGDALE ADD TO SPGS O PARADISE PB 5 PG 38 LOT 11B BEING PART OF LOTS 12 & 13 DESC AS: BEG AT SW COR OF LOT 15 OF SPR INGDALE ADD. SD PT BEING ON E R/W LN OF BAYSHORE DR AS SHOW N ON SD PLAT TH N 0 DEG 20M 10S W AL SD E R/W LN 220 FT TO P OB TH N 0 DEG 20M 10S W AL SD E R/W LN 100 FT TH S 74 D EG 34M 56S E 119.25 FT MOL TO WTR OF CANAL TH S 1 DEG 53M 4 0S E AL SD WTR 90 FT TO PT THAT BEARS S 79 DEG 32M 39S E FRO M POB TH N 79 DEG 32M 39S W 119.33 FT MOL TO POB DESC I N OR B K 1221 PG 113 & OR BK 1681 PG 306
- Levels: One
- Area Major: 16
- Occupant Type: Vacant
- Parcel Number: 2854367
- Possession: Closing
- Style: OneStory
- The Range: 0.00
- Views: 47
- Zoning Code: R1
Similar Properties
Contact Info

- Kelly Hanick, REALTOR ®
- Tropic Shores Realty
- Hanickteamsellshomes.com
- Mobile: 352.308.9757
- hanickteam.sellshomes@gmail.com
































































