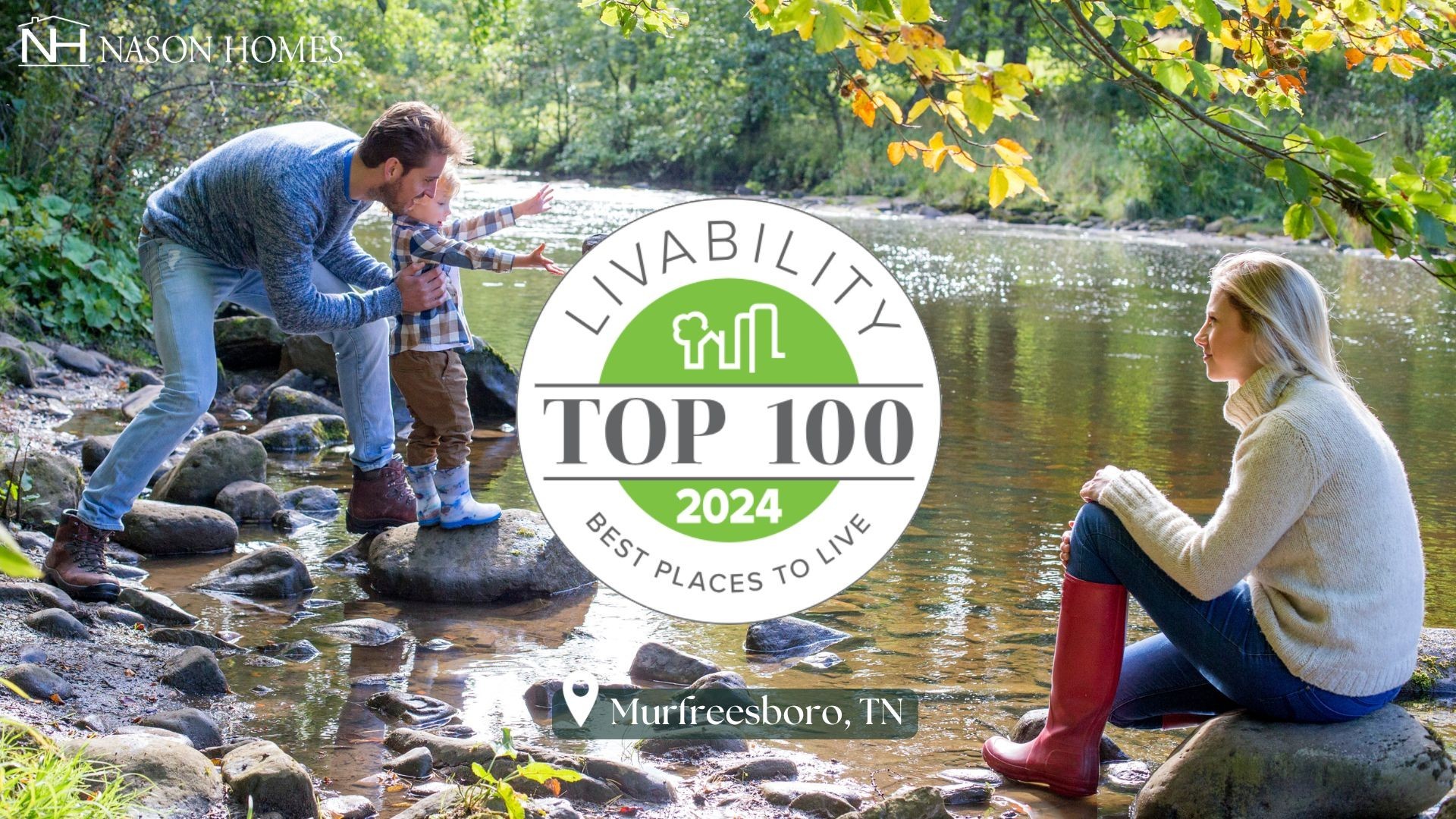- MLS#: 842754 ( Residential )
- Street Address: 4190 Tom Avenue
- Viewed: 41
- Price: $392,000
- Price sqft: $196
- Waterfront: No
- Year Built: 1974
- Bldg sqft: 1998
- Bedrooms: 3
- Total Baths: 2
- Full Baths: 2
- Garage / Parking Spaces: 2
- Days On Market: 11
- Additional Information
- County: CITRUS
- City: Inverness
- Zipcode: 34452
- Subdivision: Inverness Highlands West
- Elementary School: Pleasant Grove Elementary
- Middle School: Inverness Middle
- High School: Citrus High
- Provided by: Century 21 J.W.Morton R.E.

- DMCA Notice
Nearby Subdivisions
Berkeley Manor
Buckskin Reserve Unrec
Deerwood
Fletcher Heights
Heatherwood
Heatherwood Unit 1
Heatherwood Unit 2
Highland Woods
Indian Hill
Indian Hills
Inverness Highland West
Inverness Highlands
Inverness Highlands South
Inverness Highlands West
Inverness Hlnds West
Inverness Village
Not Applicable
Not In Hernando
Not On List
Royal Oaks
Royal Oaks First Add
Royal Oaks Second Add
Unrecorded
PRICED AT ONLY: $392,000
Address: 4190 Tom Avenue, Inverness, FL 34452
Would you like to sell your home before you purchase this one?
Description
Charming Inverness Highlands Home with Pool, Workshop & RV Parking on 1.8 Acres! This 3 bedroom, 2 bathroom home is nestled on 1.80 acres in the Inverness Highlands, offering plenty of space both inside and out. The property includes a spacious great room featuring custom built ins, a dining area with cozy window seats, and expansive windows offering a view of the lanai. The living room is accented with elegant crown molding, adding a refined touch to the space. The kitchen features KitchenAid appliances, a gas stove, and double ovensperfect for cooking and bakingalong with ample storage and under cabinet lights. The bedrooms include custom closet designs, maximizing organization and storage. The bathrooms have also been updated, giving them a fresh look. The well laid out floor plan provides both privacy and space, especially in the living room. Recent upgrades ensure peace of mind for the new owners, including a new roof, windows, HVAC, tankless water heater, water treatment system, and well. Outdoor highlights include a deep inground pool reaching 10 feet, with recent resurfacing and new tile, a fenced yard for added privacy, and a screened in patio area perfect for relaxing and watching the sunset. A firepit area provides the ideal spot to gather and unwind while enjoying cozy evenings. The yard features beautiful citrus trees and fragrant jasmine, adding to the home's charm. Newly updated landscaping and garden boxes boost curb appeal. For hobbyists or those needing extra storage, this home comes with a workshop with covered parking, plus an additional carport for an RVRV ready with hookups! A whole house generator hookup is also included for added security and convenience. The freshly paved extra wide asphalt driveway provides plenty of room for parking and completes the package. No HOA fees or deed restrictions, offering you the freedom to enjoy your property without limitations. Located just minutes from shopping, dining, and outdoor recreation, this home offers the best of country living.
Property Location and Similar Properties
Payment Calculator
- Principal & Interest -
- Property Tax $
- Home Insurance $
- HOA Fees $
- Monthly -
For a Fast & FREE Mortgage Pre-Approval Apply Now
Apply Now
 Apply Now
Apply NowFeatures
Building and Construction
- Covered Spaces: 0.00
- Exterior Features: Landscaping, RainGutters, BlacktopDriveway
- Fencing: Mixed, Wood, Wire, YardFenced
- Flooring: Carpet, Laminate, Tile
- Living Area: 1488.00
- Other Structures: Storage, Workshop
- Roof: Asphalt, Shingle
Land Information
- Lot Features: Acreage, Rectangular
School Information
- High School: Citrus High
- Middle School: Inverness Middle
- School Elementary: Pleasant Grove Elementary
Garage and Parking
- Garage Spaces: 2.00
- Open Parking Spaces: 0.00
- Parking Features: Attached, DetachedCarport, Driveway, Garage, RvAccessParking
Eco-Communities
- Pool Features: Concrete, InGround, Pool
- Water Source: Well
Utilities
- Carport Spaces: 0.00
- Cooling: CentralAir, Electric
- Heating: HeatPump
- Road Frontage Type: CountyRoad
- Sewer: SepticTank
Finance and Tax Information
- Home Owners Association Fee: 0.00
- Insurance Expense: 0.00
- Net Operating Income: 0.00
- Other Expense: 0.00
- Pet Deposit: 0.00
- Security Deposit: 0.00
- Tax Year: 2023
- Trash Expense: 0.00
Other Features
- Appliances: SomePropaneAppliances, DoubleOven, Dryer, Dishwasher, GasCooktop, Refrigerator, WaterHeater, Washer
- Interior Features: Bookcases, EatInKitchen, LaminateCounters
- Legal Description: INVERNESS HGLDS WEST 1ST ADD PB 5 PG 44 (LR-98-38 OR BK 1279 PG 225-228 ACCEPTED 12-01-98) N1/2 OF N1/2 OF LOT 15 BLK 447 AND S1/2 OF LOT 16 BLK 447
- Levels: One
- Area Major: 06
- Occupant Type: Owner
- Parcel Number: 2894865
- Possession: Closing
- Style: OneStory
- The Range: 0.00
- Views: 41
- Zoning Code: LDR
Similar Properties
Contact Info

- Kelly Hanick, REALTOR ®
- Tropic Shores Realty
- Hanickteamsellshomes.com
- Mobile: 352.308.9757
- hanickteam.sellshomes@gmail.com































































