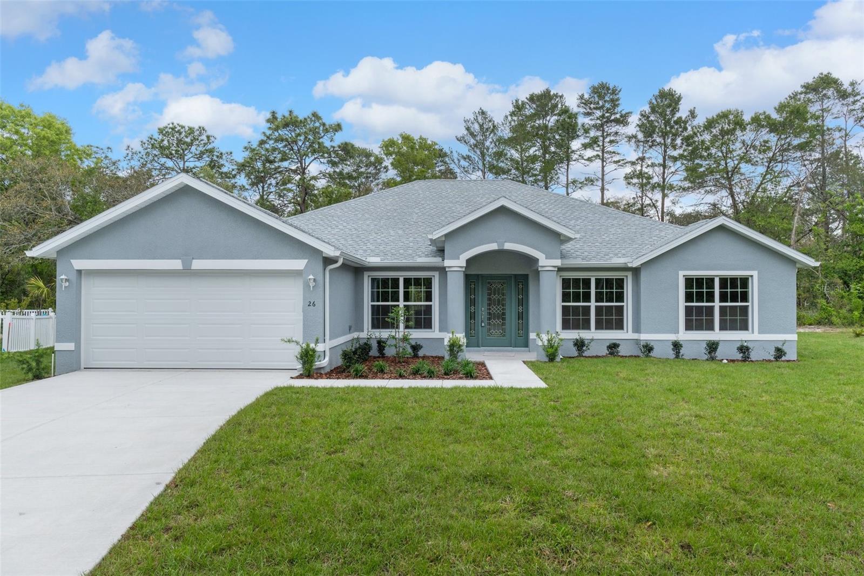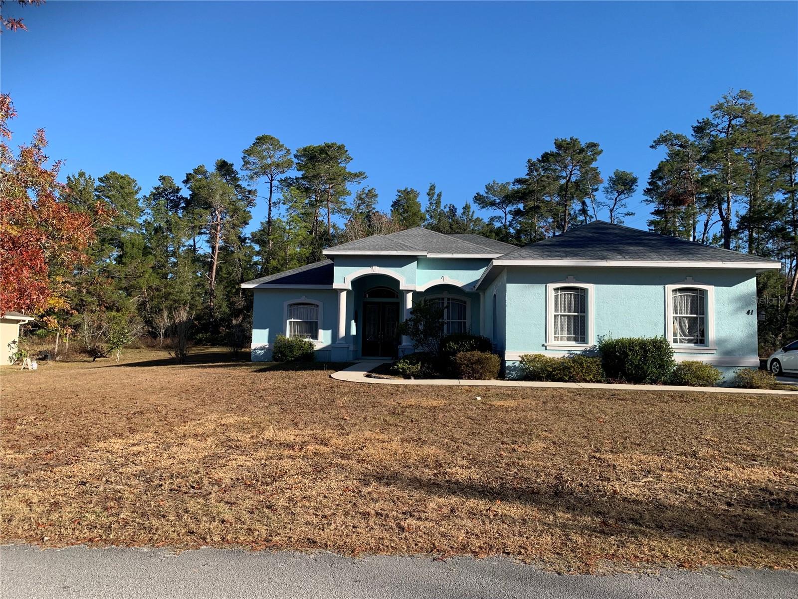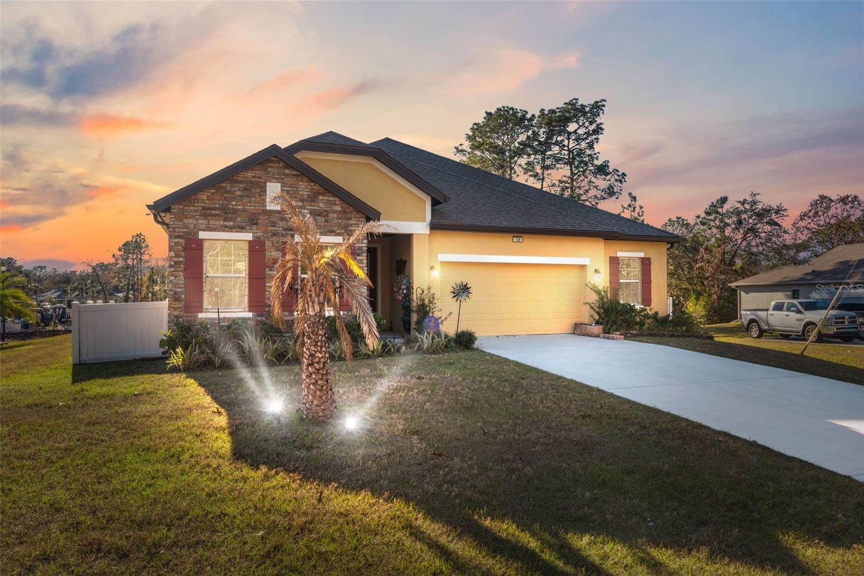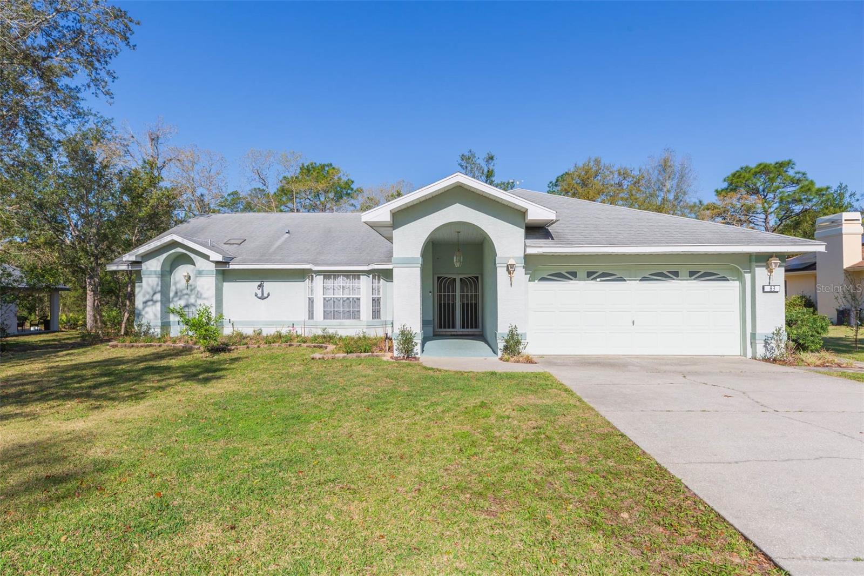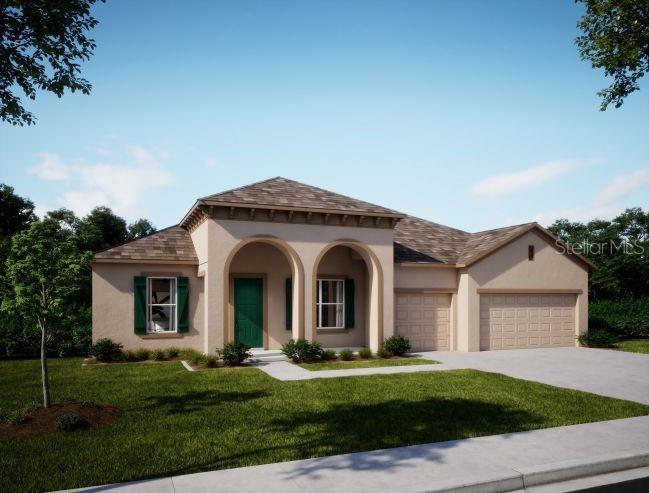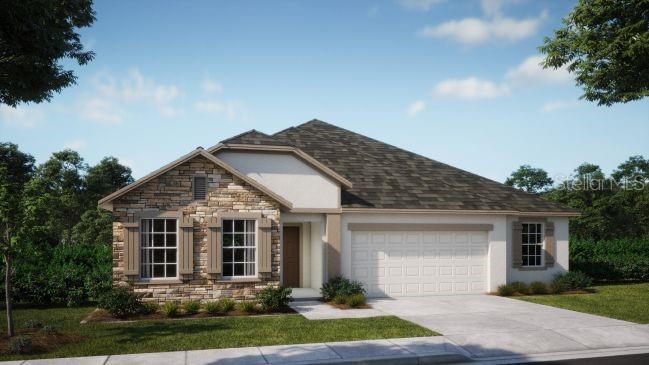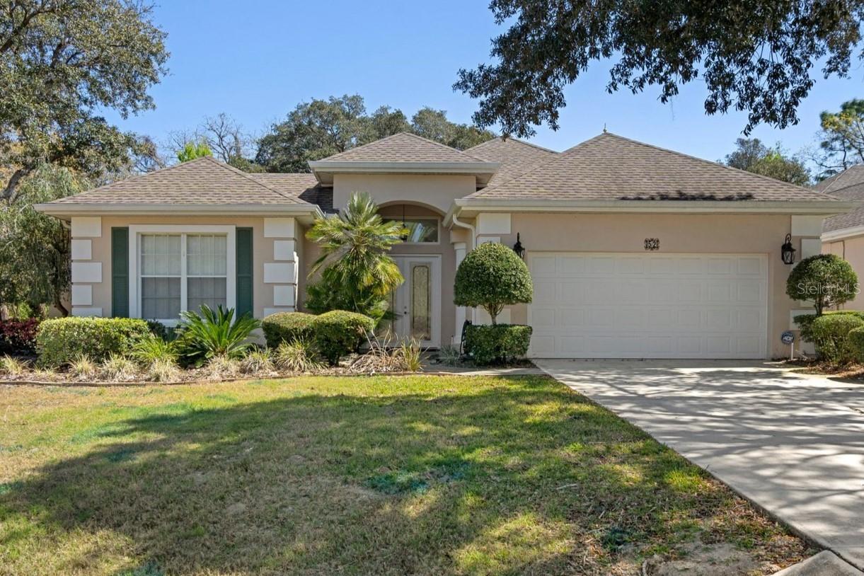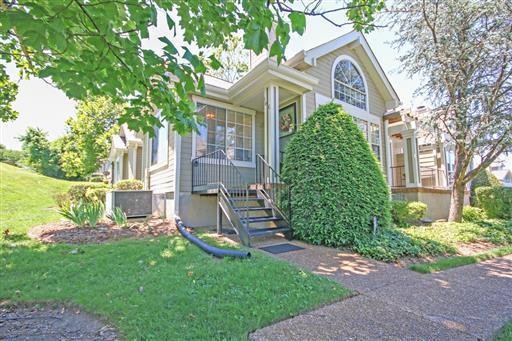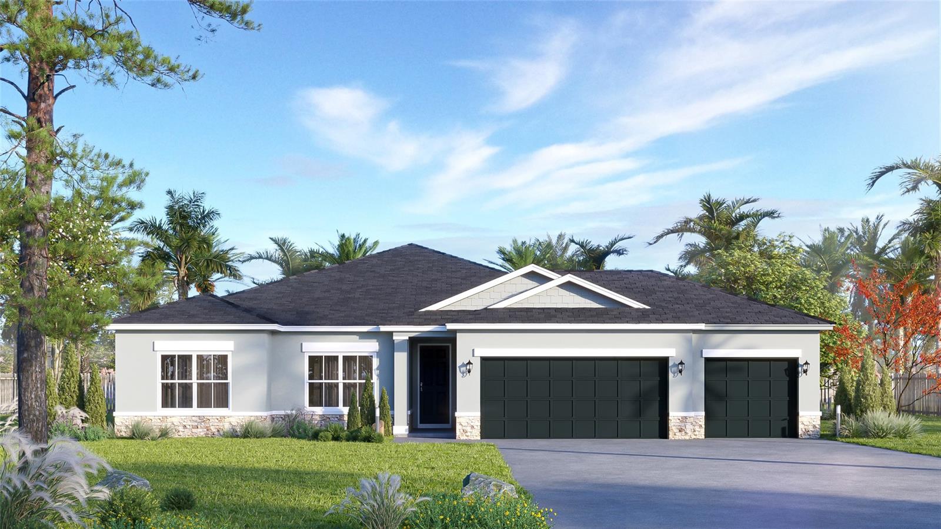- MLS#: 842921 ( Residential )
- Street Address: 34 Lupine Street
- Viewed: 53
- Price: $378,000
- Price sqft: $143
- Waterfront: No
- Year Built: 2025
- Bldg sqft: 2643
- Bedrooms: 3
- Total Baths: 3
- Full Baths: 2
- 1/2 Baths: 1
- Garage / Parking Spaces: 2
- Days On Market: 76
- Additional Information
- County: CITRUS
- City: Homosassa
- Zipcode: 34446
- Subdivision: Pine Forest Estates
- Elementary School: Lecanto Primary
- Middle School: Lecanto Middle
- High School: Lecanto High
- Provided by: Home Land Real Estate Inc

- DMCA Notice
Nearby Subdivisions
Cardinal Hills Estates Unrec
Chestnut Hill Unrec
Cypress Village
Deer Park Community
Green Acres
Green Acres Add
Green Acres Add 03
Gulf Highway Land
High Ridge Est.
Homasassa
Homosassa Gardens
Homosassa Hills
Homosassa Springs Gardens
Kenwood North
N/a
Not In Hernando
Not On List
Oak Forest Estates Unrec Sub
Oakleaf Villas
Pine Forest Estates
Replat Of Deer Park
Replat/deer Park
Replatdeer Park
Sasser Oaks
Southern Woods At Sugarmill Wo
Southern Woods/sugarmill Woods
Spring Gardens
Sugarmill Ranches
Sugarmill Woods
Sugarmill Woods - Cypress Vill
Sugarmill Woods - Oak Village
Sugarmill Woods - Southern Woo
Sugarmill Woods - The Hammocks
Sugarmill Woods Cypress Villag
Sugarmill Woods Oak Village
Unrec Sub
Unrecorded
PRICED AT ONLY: $378,000
Address: 34 Lupine Street, Homosassa, FL 34446
Would you like to sell your home before you purchase this one?
Description
NEW CONSTRUCTION UPGRADED HOME!! MOVE IN READY!! PAVED ROAD! 3 bedrooms + 2.5 bathrooms + 2 car garage + Builder's Signature Laundry Room WOW! Located in the highly desirable golf community of Sugarmill Woods!! VERY low HOA fee of only $155 per year...helps to keep your neighborhood beautiful!! This Craftsman style home with country appeal and stone accents offers you that southern country feeling! 1,949 sq ft living space; 2,643 total. The stone entry way & front door welcomes you and your guests into the grand center of the home with large open great room, island style kitchen and dining room all with 10' ceilings! The high ceilings and open space offers you a light, bright, spacious feeling where your family can gather for years to come! Every inch of this custom home is upgraded and attention was paid to every inch and every detail including designer faucets and lighting, upgraded baseboards, upgraded windows/sliders, and continuous Luxury Vinyl Plank flooring throughout the entire home (no carpet)! The upgraded kitchen offers stunning granite countertops with the modern large, single level island with breakfast bar big enough for the whole family! White, real wood, upgraded 42' soft close cabinets with a subway title backsplash for that finished luxury look and feel. New stainless steal appliances! Generous sized pantry! The builder's impressive 'Signature Laundry Room' of this custom home will make this your favorite place in the home you'll take pleasure and pride in organizing your home and family from this amazing space! It offers matching granite counter tops and under mount sink (instead of a plastic laundry tub), upgraded real wood cabinets (with upper cabinets too) with extra countertop and cabinet storage space that RIVALS the kitchen! The ensuite bathroom is a SPA RETREAT in itself with a large tiled soaking tub, separate over sized, dual granite vanities and dual sinks, Multi zoned sprinkler system & landscaping! Builder's Warranty provided. Quality Custom Builder. NO FLOOD.
Property Location and Similar Properties
Payment Calculator
- Principal & Interest -
- Property Tax $
- Home Insurance $
- HOA Fees $
- Monthly -
For a Fast & FREE Mortgage Pre-Approval Apply Now
Apply Now
 Apply Now
Apply NowFeatures
Building and Construction
- Covered Spaces: 0.00
- Exterior Features: ConcreteDriveway
- Flooring: Vinyl
- Living Area: 1949.00
- Roof: Asphalt, Shingle
Land Information
- Lot Features: Cleared
School Information
- High School: Lecanto High
- Middle School: Lecanto Middle
- School Elementary: Lecanto Primary
Garage and Parking
- Garage Spaces: 2.00
- Open Parking Spaces: 0.00
- Parking Features: Attached, Concrete, Driveway, Garage
Eco-Communities
- Pool Features: None
- Water Source: Public
Utilities
- Carport Spaces: 0.00
- Cooling: CentralAir
- Heating: Central, Electric
- Sewer: PublicSewer
Finance and Tax Information
- Home Owners Association Fee Includes: None
- Home Owners Association Fee: 155.00
- Insurance Expense: 0.00
- Net Operating Income: 0.00
- Other Expense: 0.00
- Pet Deposit: 0.00
- Security Deposit: 0.00
- Tax Year: 2023
- Trash Expense: 0.00
Other Features
- Appliances: Dishwasher, ElectricOven, Microwave, Refrigerator
- Association Name: Sugarmill Woods Oak Village
- Association Phone: 352-621-8053
- Interior Features: Bathtub, MainLevelPrimary, SeparateShower, TubShower, WalkInClosets
- Legal Description: SUGARMILL WOODS OAK VLG PB 10 PG 10 LOT 2 BLK 191
- Levels: One
- Area Major: 21
- Occupant Type: Vacant
- Parcel Number: 2179546
- Possession: Closing
- Style: OneStory
- The Range: 0.00
- Views: 53
- Zoning Code: PDR
Similar Properties
Contact Info

- Kelly Hanick, REALTOR ®
- Tropic Shores Realty
- Hanickteamsellshomes.com
- Mobile: 352.308.9757
- hanickteam.sellshomes@gmail.com










































