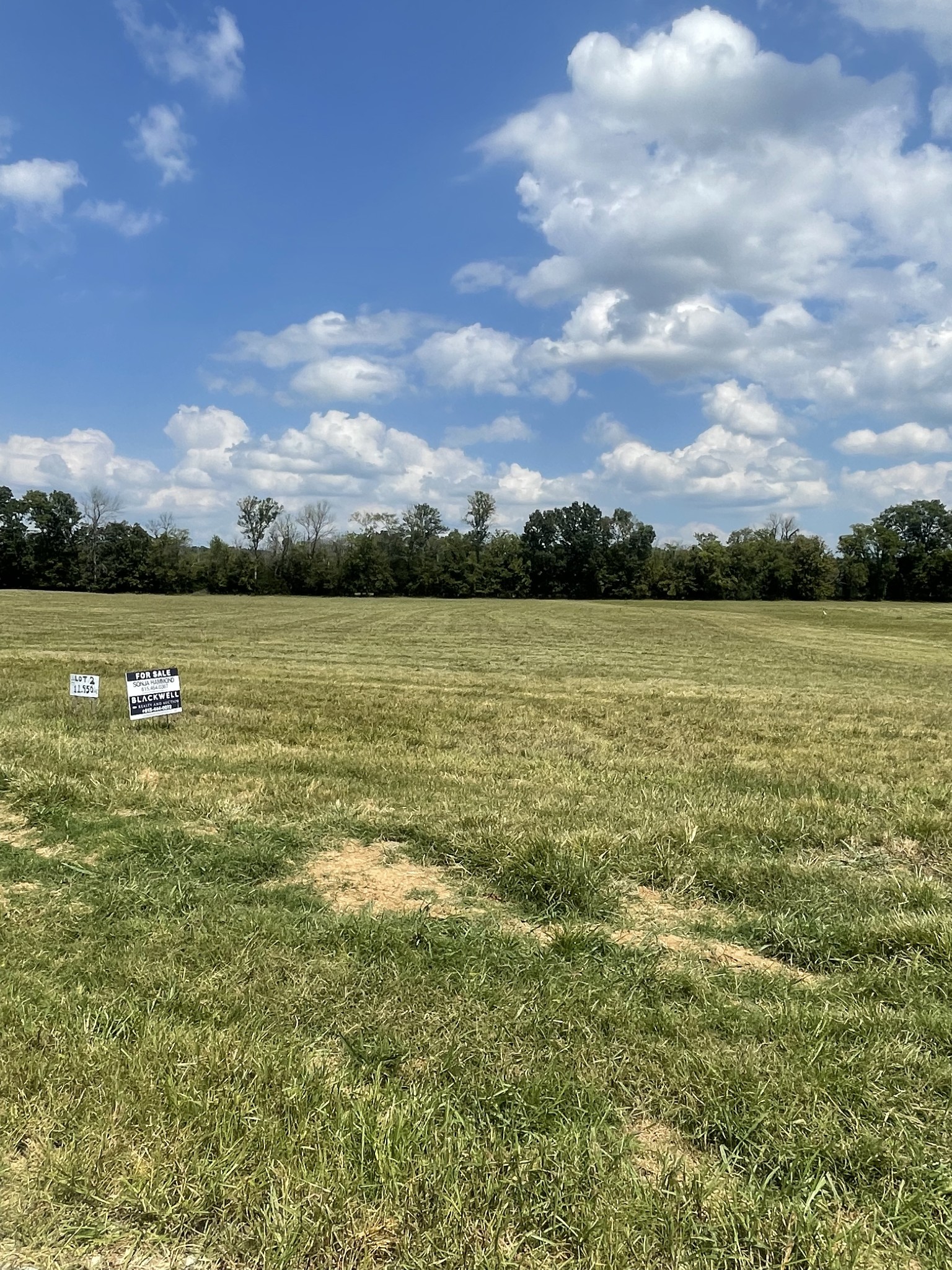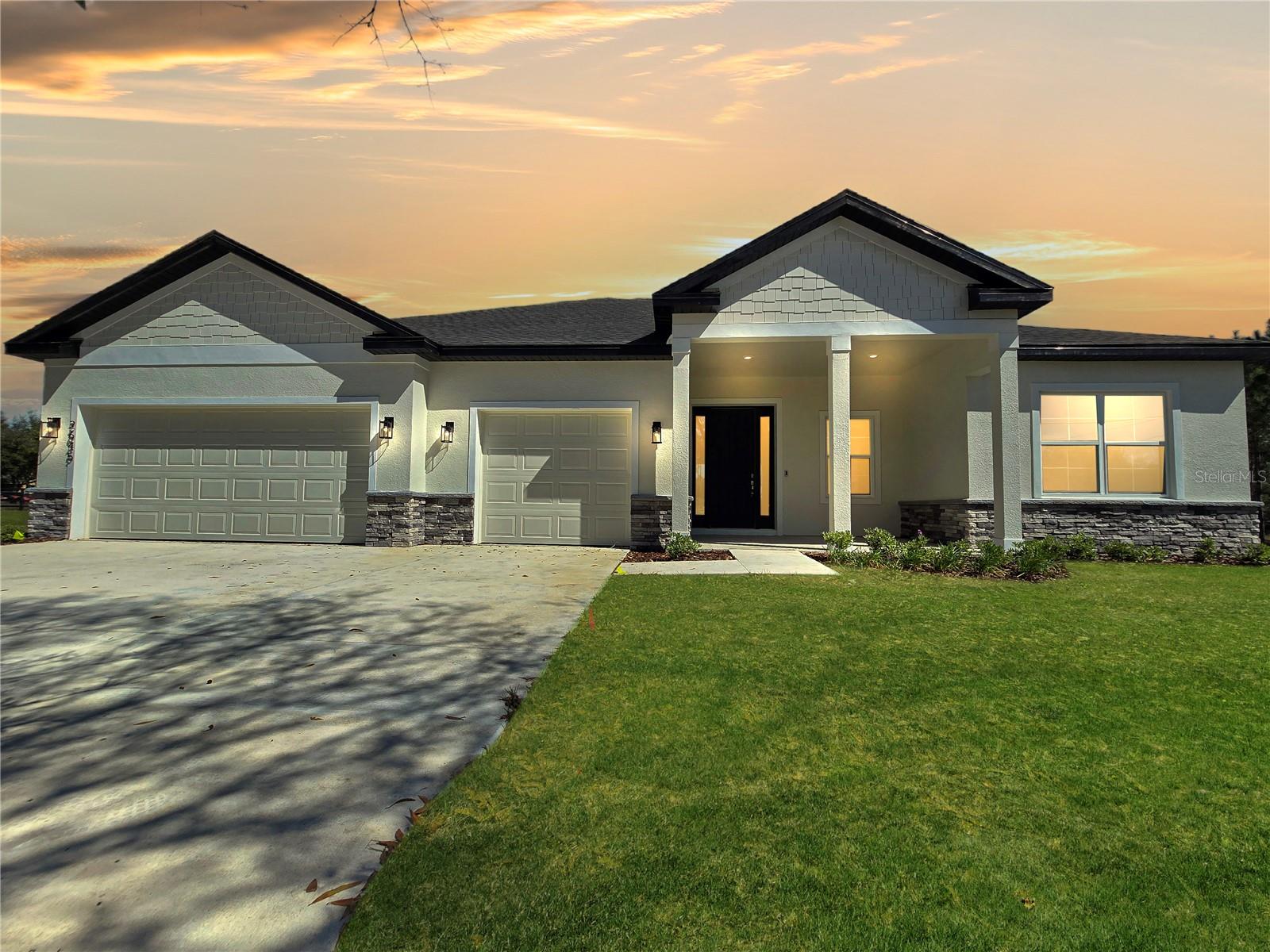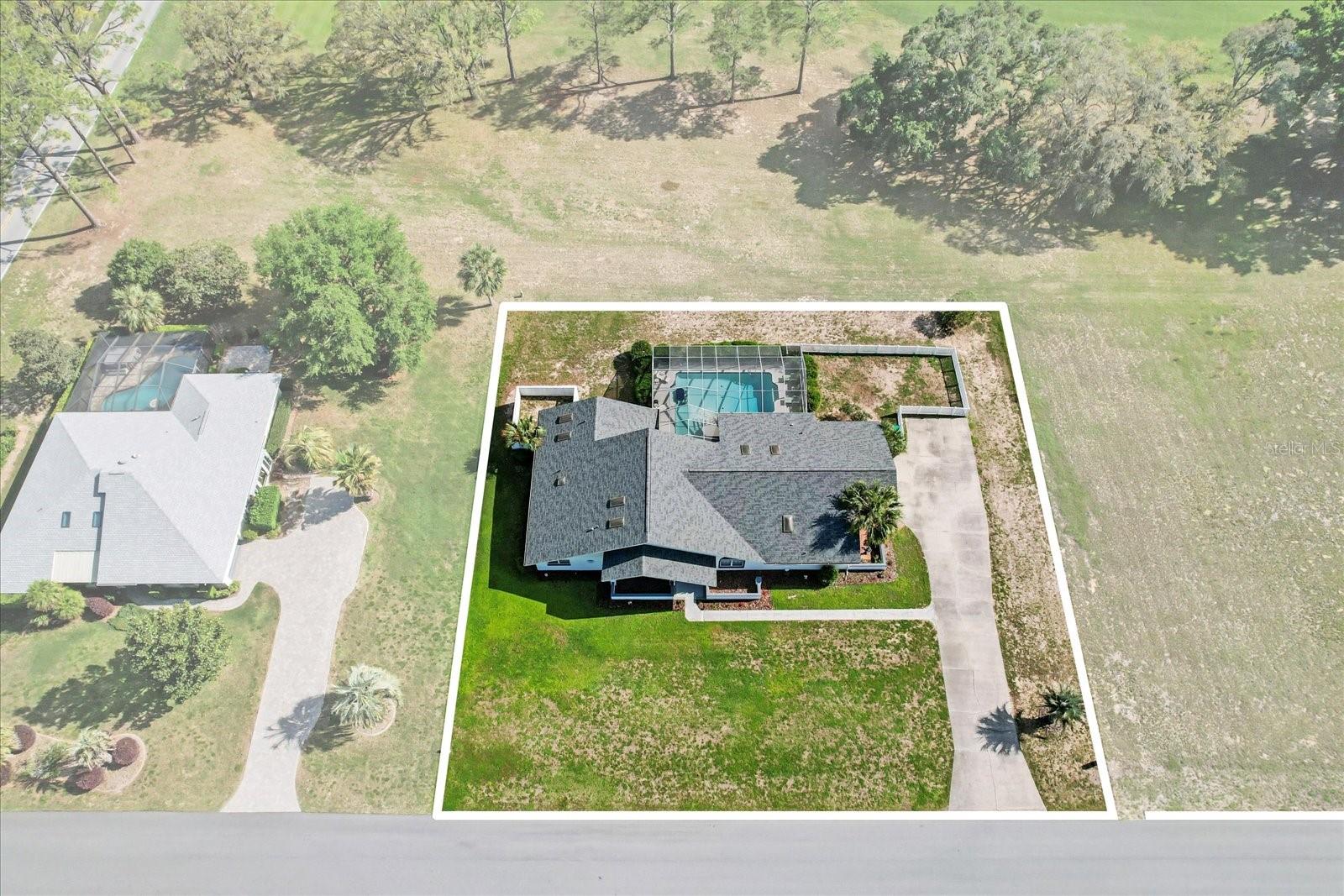- MLS#: 842924 ( Residential )
- Street Address: 1821 Gibson Point
- Viewed: 79
- Price: $435,000
- Price sqft: $148
- Waterfront: No
- Year Built: 2000
- Bldg sqft: 2942
- Bedrooms: 3
- Total Baths: 3
- Full Baths: 2
- 1/2 Baths: 1
- Garage / Parking Spaces: 2
- Days On Market: 120
- Additional Information
- County: CITRUS
- City: Hernando
- Zipcode: 34442
- Subdivision: Citrus Hills Terra Vista
- Elementary School: Forest Ridge
- Middle School: Lecanto
- High School: Lecanto
- Provided by: Greenbriar Real Estate

- DMCA Notice
Nearby Subdivisions
001404 Parsons Point Addition
00186 Bryants Lakeview Manor
Abor Lakes
Apache Shores
Apache Shores Unit 04
Apache Shores Unit 11
Apache Shores Units 1-13
Arbor Lakes
Arrowhead
Canterbury Lake Estate First A
Canterbury Lake Estates Second
Casa De Sol
Chappells Unrec
Citrus Hills
Citrus Hills - Canterbury Lake
Citrus Hills - Clearview Estat
Citrus Hills - Fairview Estate
Citrus Hills - Hampton Hills
Citrus Hills - Meadowview
Citrus Hills - Presidential Es
Citrus Hills - Terra Vista
Citrus Hills - Terra Vista - G
Citrus Hills - Terra Vista - H
Citrus Hills - Terra Vista - R
Citrus Hills - Terra Vista - S
Citrus Hills - Terra Vista - W
Citrus Hills 1st Add
Clearview Estates
Cornish Estates
Cornish Estates Sub
Crystal Hill Mini Farms
Crystal Hills Mini Farms
Fairview Estates
Forest Lake
Forest Lake 6826
Forest Lake North
Forest Lake6826
Forest Lakes
Forest Ridge
Golden Lane
Griffin View
Hampton Hills
Hercala Acres
Hercala Acres Unit 02
Heritage
Hernando City Heights Inc
Hillside South
Hillside Villas
Hillside Villas First Add
Hunt Club Un 2
Huntclub Un 2
Kellers Sub
Lakeview Villas
Las Brisas
Not In Hernando
Not On List
Parsons Point Add To Hernando
Quail Run
Quail Run Ph 02
River Lakes Manor
River Lakes Manor Unit 01 Rep
Sandy Pines Unrec Sub
Skyview Villas Ii Rep
Tanglewood
Terra Vista
Terra Vista Bellamy Rdg
Terra Vista Hillside South
Terra Vista / Bellamy Rdg
Terra Vista/westford Villas
Terra Vistawestford Villas
Tsala Apopka Retreats
Twelve Oaks
Twelve Oaks Air Estates
Unrec
Waterford Place
Woodview Villas 01
Woodview Villas I
PRICED AT ONLY: $435,000
Address: 1821 Gibson Point, Hernando, FL 34442
Would you like to sell your home before you purchase this one?
Description
This Elegant, Spacious Home Awaits You! Discover refined living in this beautifully designed home featuring an open, airy floor plan, perfect for both family gatherings and entertaining guests. Step through the impressive foyer, adorned with elegant archways and pillars, into a bright and welcoming space showcasing high ceilings and abundant natural light.
The spacious living room offers comfort and luxury, with hardwood floors and tasteful built ins for your entertainment needs. The adjacent kitchen is every chefs delight, featuring ample wood cabinetry, a convenient island with breakfast bar seating, modern appliances, and plenty of countertop space to unleash your culinary creativity. Enjoy memorable meals in the sophisticated formal dining room, accented with beautiful lighting and large windows that fill the space with warmth.
This home features a luxurious primary suite, complete with two large closets for ample storage. The en suite bath is designed as a personal sanctuary and spa, offering a relaxing garden tub, a spacious walk in shower, and a private water closet. Two additional comfortable guest rooms provide versatility and comfort, and an office/den with elegant built in shelving. Step outside into your own private oasis with a stunning screened in pool and enclosed patio area, perfect for relaxing afternoons and weekend entertaining. The patio provides ample space for outdoor dining and lounging, overlooking beautifully landscaped gardens, loaded with fruit trees and beautiful foliage that adds a peaceful backdrop to your relaxation. Electric run for outdoor kitchen. An expansive two car garage provides ample space for vehicles and additional storage needs, ready to suit your lifestyle.
This gorgeous property is thoughtfully designed, blending comfort and elegance in every detail. Dont miss the opportunity to make this exceptional house your home. Schedule a viewing today!
,
Property Location and Similar Properties
Payment Calculator
- Principal & Interest -
- Property Tax $
- Home Insurance $
- HOA Fees $
- Monthly -
For a Fast & FREE Mortgage Pre-Approval Apply Now
Apply Now
 Apply Now
Apply NowFeatures
Building and Construction
- Covered Spaces: 0.00
- Exterior Features: ConcreteDriveway
- Flooring: Tile, Wood
- Living Area: 2198.00
Land Information
- Lot Features: Trees
School Information
- High School: Lecanto High
- Middle School: Lecanto Middle
- School Elementary: Forest Ridge Elementary
Garage and Parking
- Garage Spaces: 2.00
- Open Parking Spaces: 0.00
- Parking Features: Attached, Concrete, Driveway, Garage
Eco-Communities
- Pool Features: InGround, Pool, ScreenEnclosure
- Water Source: Public
Utilities
- Carport Spaces: 0.00
- Cooling: CentralAir, Electric
- Heating: HeatPump
- Sewer: PublicSewer
- Utilities: HighSpeedInternetAvailable, UndergroundUtilities
Finance and Tax Information
- Home Owners Association Fee Includes: CableTv, HighSpeedInternet, MaintenanceGrounds, RecreationFacilities, RoadMaintenance, Sprinkler, Security
- Home Owners Association Fee: 212.00
- Insurance Expense: 0.00
- Net Operating Income: 0.00
- Other Expense: 0.00
- Pet Deposit: 0.00
- Security Deposit: 0.00
- Tax Year: 2023
- Trash Expense: 0.00
Other Features
- Appliances: Dryer, Dishwasher, GasCooktop, Disposal, GasOven, MicrowaveHoodFan, Microwave, Refrigerator, WaterHeater, Washer
- Association Name: Hillside Villas
- Interior Features: Bookcases, DualSinks, GardenTubRomanTub, PrimarySuite, OpenFloorplan, Pantry, SplitBedrooms, WalkInClosets, WoodCabinets, WindowTreatments
- Legal Description: HILLSIDE VILLAS THIRD ADDN PB 16 PG 115 LOT 3
- Levels: One
- Area Major: 08
- Occupant Type: Vacant
- Parcel Number: 2938196
- Possession: Closing
- Style: Contemporary, OneStory
- The Range: 0.00
- Views: 79
- Zoning Code: PDR
Similar Properties
Contact Info

- Kelly Hanick, REALTOR ®
- Tropic Shores Realty
- Hanickteamsellshomes.com
- Mobile: 352.308.9757
- hanickteam.sellshomes@gmail.com




























































