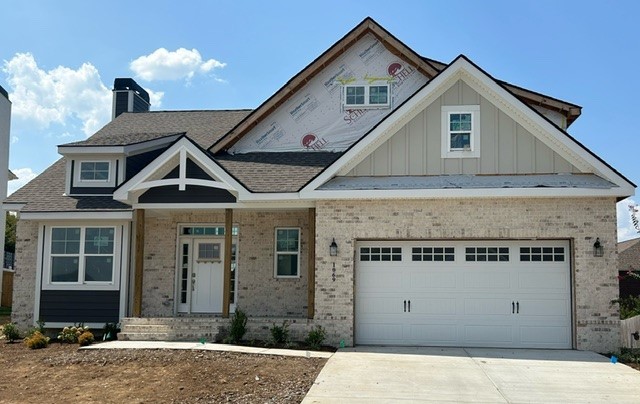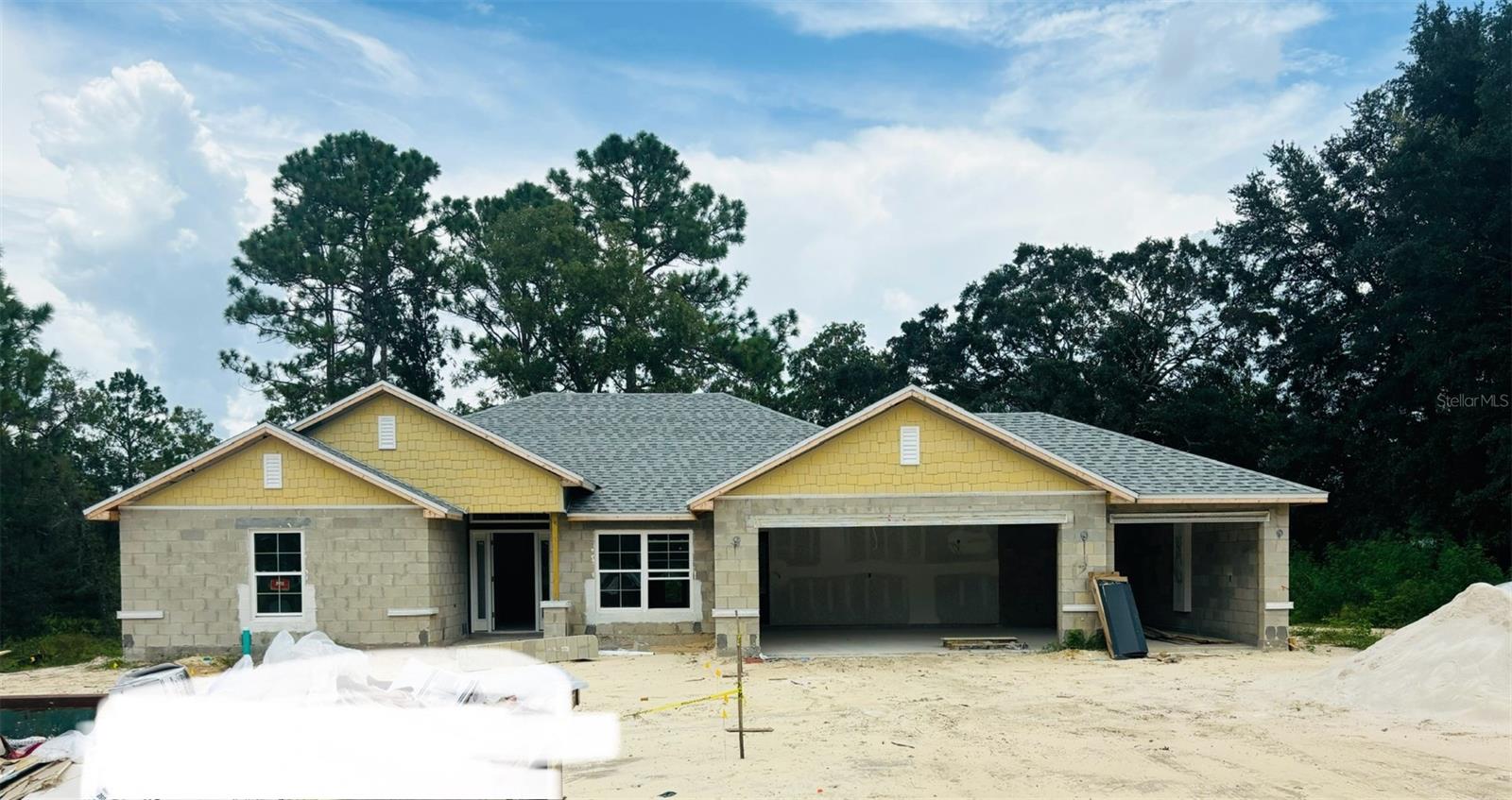- MLS#: 842976 ( Residential )
- Street Address: 3356 Blossom Drive
- Viewed: 6
- Price: $379,000
- Price sqft: $149
- Waterfront: No
- Year Built: 1990
- Bldg sqft: 2552
- Bedrooms: 3
- Total Baths: 3
- Full Baths: 2
- 1/2 Baths: 1
- Garage / Parking Spaces: 2
- Days On Market: 9
- Additional Information
- County: CITRUS
- City: Beverly Hills
- Zipcode: 34465
- Subdivision: Pine Ridge
- Elementary School: Central Ridge Elementary
- Middle School: Crystal River Middle
- High School: Crystal River High
- Provided by: Top Performance Real Est. Cons

- DMCA Notice
Nearby Subdivisions
Beverly Hills
Fairways At Twisted Oaks
Fairways At Twisted Oaks Sub
Fairwaystwisted Oaks Ph Two
High Rdg Village
Highridge Village
Lakeside Village
Laurel Ridge
Laurel Ridge 01
Laurel Ridge 02
Laurel Ridge Community Associa
N/a
Not Applicable
Not In Hernando
Not On List
Oak Ridge
Oak Ridge Ph 02
Oakwood Village
Parkside Village
Pine Ridge
The Fairways Twisted Oaks
The Fairways At Twisted Oaks
The Glen
PRICED AT ONLY: $379,000
Address: 3356 Blossom Drive, Beverly Hills, FL 34465
Would you like to sell your home before you purchase this one?
Description
Welcome to this move in ready, 3 bedroom, 2.5 bath, pool home in Pine Ridge Estates! Nestled on a private, wooded 1 acre lot, the open split floor plan offers space and privacy for all. The interior boasts a spacious kitchen with solid wood cabinets, complete with soft close drawers and convenient pull outs, offering both style and functionality. Updated bathrooms and fresh interior paint make this home light and bright! Spacious pool deck makes entertaining easy. The home has a brand new roof, ensuring worry free living for years to come. Surrounded by lush trees, this property provides the utmost privacy and a serene atmosphere. Easy access to shopping, boating and all the great things the Nature Coast has to offer!
Property Location and Similar Properties
Payment Calculator
- Principal & Interest -
- Property Tax $
- Home Insurance $
- HOA Fees $
- Monthly -
For a Fast & FREE Mortgage Pre-Approval Apply Now
Apply Now
 Apply Now
Apply NowFeatures
Building and Construction
- Covered Spaces: 0.00
- Exterior Features: ConcreteDriveway
- Flooring: LuxuryVinylPlank, Tile
- Living Area: 1664.00
- Roof: Asphalt, Shingle
Land Information
- Lot Features: Flat, Rectangular
School Information
- High School: Crystal River High
- Middle School: Crystal River Middle
- School Elementary: Central Ridge Elementary
Garage and Parking
- Garage Spaces: 2.00
- Open Parking Spaces: 0.00
- Parking Features: Attached, Concrete, Driveway, Garage
Eco-Communities
- Pool Features: InGround, Pool, Vinyl
- Water Source: Public
Utilities
- Carport Spaces: 0.00
- Cooling: CentralAir, Electric
- Heating: Central, Electric
- Road Frontage Type: CountyRoad
- Sewer: SepticTank
- Utilities: HighSpeedInternetAvailable
Finance and Tax Information
- Home Owners Association Fee Includes: AssociationManagement
- Home Owners Association Fee: 95.40
- Insurance Expense: 0.00
- Net Operating Income: 0.00
- Other Expense: 0.00
- Pet Deposit: 0.00
- Security Deposit: 0.00
- Tax Year: 2023
- Trash Expense: 0.00
Other Features
- Appliances: Dryer, Dishwasher, ElectricOven, ElectricRange, MicrowaveHoodFan, Microwave, Refrigerator, Washer
- Association Name: Pine Ridge Association
- Association Phone: 352-746-0899
- Interior Features: EatInKitchen, GardenTubRomanTub, HighCeilings, PrimarySuite, SplitBedrooms, SolidSurfaceCounters, UpdatedKitchen, VaultedCeilings, WalkInClosets, WoodCabinets, WindowTreatments
- Legal Description: PINE RIDGE UNIT 3 PB 8 PGS 51-67 LOT 5 BLK 57
- Levels: One
- Area Major: 14
- Occupant Type: Owner
- Parcel Number: 2167394
- Possession: Closing
- Style: Contemporary, OneStory
- The Range: 0.00
- Zoning Code: RUR
Similar Properties
Contact Info

- Kelly Hanick, REALTOR ®
- Tropic Shores Realty
- Hanickteamsellshomes.com
- Mobile: 352.308.9757
- hanickteam.sellshomes@gmail.com





































































