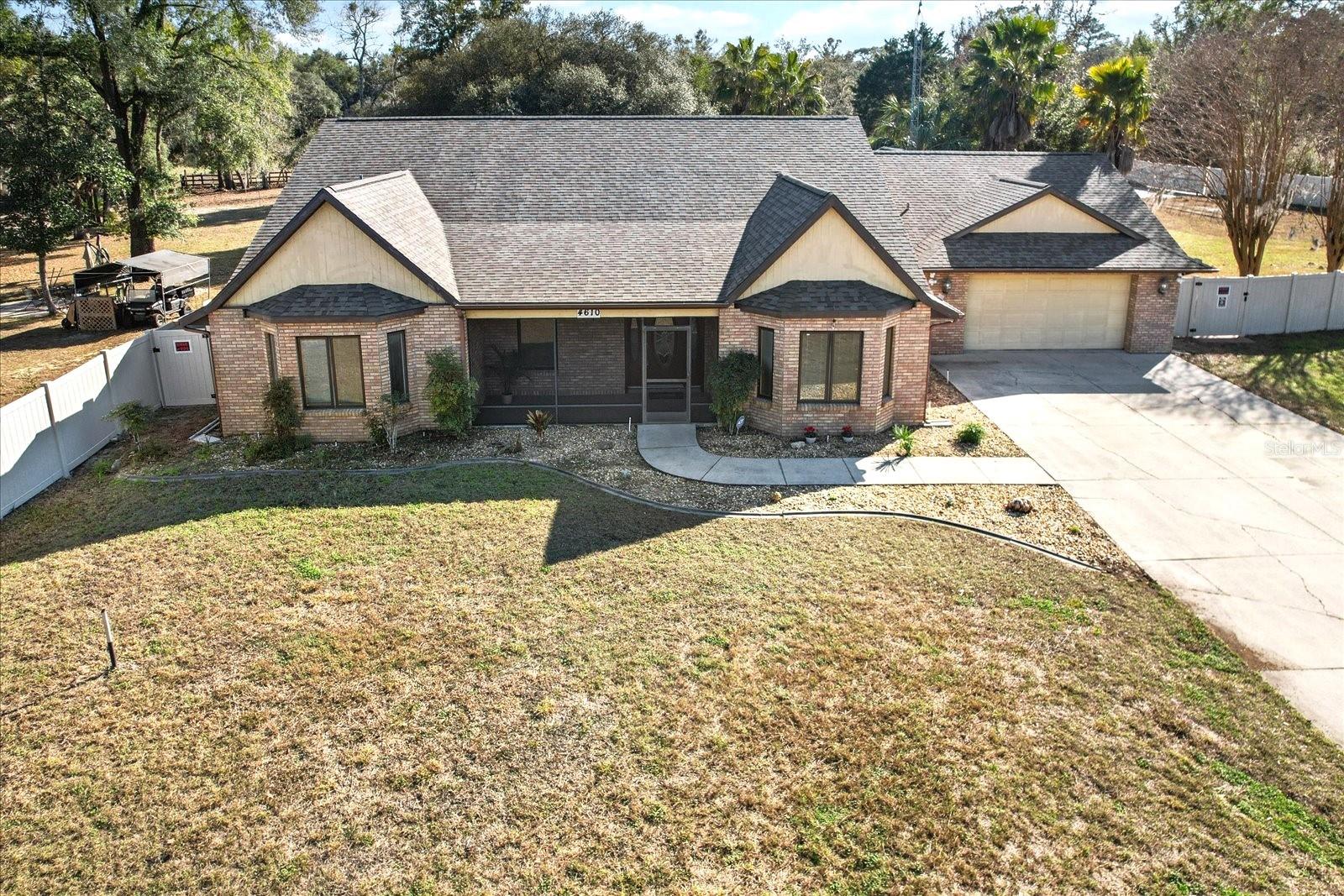- MLS#: 842953 ( Residential )
- Street Address: 1388 Rabeck Avenue
- Viewed: 82
- Price: $625,000
- Price sqft: $144
- Waterfront: No
- Year Built: 2019
- Bldg sqft: 4348
- Bedrooms: 3
- Total Baths: 4
- Full Baths: 3
- 1/2 Baths: 1
- Garage / Parking Spaces: 9
- Days On Market: 118
- Additional Information
- County: CITRUS
- City: Lecanto
- Zipcode: 34461
- Subdivision: Timberlane Est.
- Elementary School: Forest Ridge
- Middle School: Lecanto
- High School: Lecanto
- Provided by: Keller Williams Realty - Elite Partners II

- DMCA Notice
Nearby Subdivisions
Bermuda Dunes Village
Black Diamond Ranch
Brentwood Villas 03
Brentwood Villas 04
Brentwood Villas 06
Brentwood Villas 6
Cinnamon Ridge
Citrus Hills - Brentwood
Citrus Hills - Kensington Esta
Crystal Glen
Crystal Oaks
Crystal Oaks Eighth Add
El Dorado Est.
Flying Dutchman Estates Ph I
Forest Hills
Halo Hills
Heather Ridge Aka Crystal Oaks
Hills Of Avalon
Hillsavalon
Kensington Estates
Lecanto Acres
Leisure Acres
Mayfield Acres
New Mayfield 1st Add
New Mayfield Acres 01 Rep
Not On List
Pleasant Acres
Rovan Farms
Timberlane Est.
Timberlane Estates Rev
West Chase
Westchase Ph I
Westchase Phase 1
PRICED AT ONLY: $625,000
Address: 1388 Rabeck Avenue, Lecanto, FL 34461
Would you like to sell your home before you purchase this one?
Description
PROPERTY FOR SALE, LEASE, OWNER FINANCING or LEASE TO PURCHASE: Welcome Home! This stunning 2019 custom built Cape Cod style home, located in Timberlane Estates subdivision, is right in the heart of Citrus County. Owner Financing an option & room for a pool! Nestled on a 1 acre lot (plus 1 acre corner lot for sale MLS 845191), this true gem provides ample space to accommodate all your loved ones, guests, recreational vehicles & storage needs. The main house has over 3,492 sq ft of living space with a walk out basement, complete with full bathroom & guest kitchenette. The home boasts 3 bedrooms, 3.5 bathrooms, a large 2 car side entry garage, plus a rear access garage on lower level. The open concept kitchen is truly a centerpiece, featuring a generous island, butcher block countertops, farmhouse sink, stainless appliances, and oversized walk in pantry. The owners retreat is spacious & filled with natural light, youll appreciate the large walk in closet and luxurious ensuite with separate shower and sleek freestanding soaking tub for ultimate relaxation. The split floor plan ensures privacy, offering 2 bedrooms that share a full bathroom. First floor laundry room with a utility sink, and thoughtfully designed touches; upgraded lighting, tray ceilings, central vacuum, ceiling fans, window trimmed & crown molding, hardwood floors complemented by ceramic tile in wet areas and water filtration system. State of the art smart technology and energy efficient upgrades. Wide staircases provide convenient access to both the attic and the lower level. The exterior of the home is equally impressive, with a screened and covered back porch, accessible from the kitchen & the primary bedroom. Storage solutions abound. The property also includes a detached 30x40 garage or workshop, with a mini split HVAC system, insulated walls/attic, ventilation system, and connections for electric & water, and full attic with a disappearing staircase. Well/Septic. Conveniently located a few miles from Suncoast Parkway & the new Black Diamond Shoppes (Target, Aldi, Texas Roadhouse, and Panera). One or more photo(s) has been virtually staged. Call us today!
Property Location and Similar Properties
Payment Calculator
- Principal & Interest -
- Property Tax $
- Home Insurance $
- HOA Fees $
- Monthly -
For a Fast & FREE Mortgage Pre-Approval Apply Now
Apply Now
 Apply Now
Apply NowFeatures
Building and Construction
- Covered Spaces: 0.00
- Exterior Features: Deck, Landscaping, CircularDriveway, ConcreteDriveway, RoomForPool
- Flooring: Tile, Wood
- Living Area: 3492.00
- Roof: Asphalt, Shingle
Land Information
- Lot Features: Rectangular, Trees
School Information
- High School: Lecanto High
- Middle School: Lecanto Middle
- School Elementary: Forest Ridge Elementary
Garage and Parking
- Garage Spaces: 9.00
- Open Parking Spaces: 0.00
- Parking Features: Attached, Boat, CircularDriveway, Concrete, Driveway, Detached, Garage, ParkingPad, RvAccessParking
Eco-Communities
- Green Energy Efficient: Insulation
- Pool Features: None
- Water Source: Well
Utilities
- Carport Spaces: 0.00
- Cooling: CentralAir
- Heating: HeatPump
- Sewer: SepticTank
- Utilities: HighSpeedInternetAvailable
Finance and Tax Information
- Home Owners Association Fee: 0.00
- Insurance Expense: 0.00
- Net Operating Income: 0.00
- Other Expense: 0.00
- Pet Deposit: 0.00
- Security Deposit: 0.00
- Tax Year: 2023
- Trash Expense: 0.00
Other Features
- Appliances: Dishwasher, Disposal, Microwave, Oven, WaterPurifierOwned, Range, Refrigerator, WaterSoftenerOwned
- Interior Features: BreakfastBar, Bathtub, TrayCeilings, DualSinks, EatInKitchen, GardenTubRomanTub, HighCeilings, MainLevelPrimary, PrimarySuite, OpenFloorplan, Pantry, SplitBedrooms, SeparateShower, TileCountertop, TileCounters, TubShower, WalkInClosets, WoodCabinets, WindowTreatments, CentralVacuum, FirstFloorEntry
- Legal Description: TIMBERLANE ESTS REV PB 11 PG 32 LOT 178
- Area Major: 08
- Occupant Type: Vacant
- Parcel Number: 1991773
- Possession: Closing
- Style: MultiLevel
- The Range: 0.00
- Views: 82
- Zoning Code: LDR
Similar Properties
Contact Info

- Kelly Hanick, REALTOR ®
- Tropic Shores Realty
- Hanickteamsellshomes.com
- Mobile: 352.308.9757
- hanickteam.sellshomes@gmail.com








































































