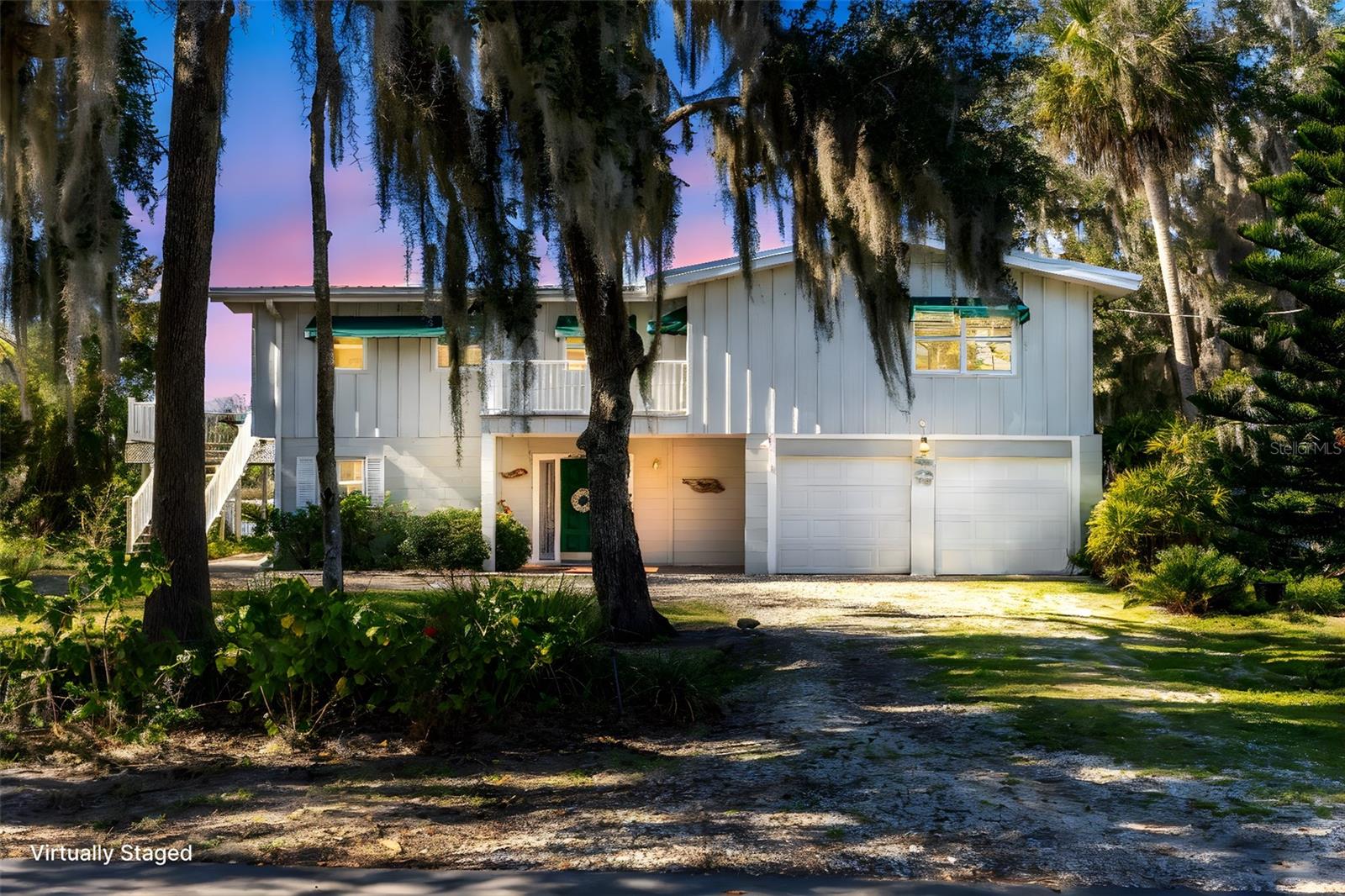- MLS#: 843020 ( Residential )
- Street Address: 402 Magnolia Circle
- Viewed: 105
- Price: $657,000
- Price sqft: $238
- Waterfront: Yes
- Wateraccess: Yes
- Waterfront Type: BoatDockSlip,Seawall,CanalAccess,Waterfront
- Year Built: 1997
- Bldg sqft: 2756
- Bedrooms: 3
- Total Baths: 3
- Full Baths: 3
- Garage / Parking Spaces: 2
- Days On Market: 114
- Additional Information
- County: CITRUS
- City: Crystal River
- Zipcode: 34428
- Subdivision: Bunts Point
- Elementary School: Crystal River Primary
- Middle School: Crystal River
- High School: Crystal River
- Provided by: RE/MAX Realty One

- DMCA Notice
Nearby Subdivisions
Bayview Homes
Bayview Homes Co 06 Acre
Brewer Add
Brewer Add To Crystal River
Bunts Point
Carpenter's Country Unit 1
Carpenters Country
Carpenters Country Square
Citrus Acres
Country Oaks
Crystal Manor
Crystal Park
Crystal River
Crystal River Oaks
De Rosa Inc
Derosa Inc Unit 3
Derosa Inc Unit 4
Emerald Oaks
Equestrian Acres
Fox Meadow Estates
Greenwood Acres
Harden Gunnell Sub
Holiday Acres
Holiday Heights
Hyde Park Addition To C/r
Indian Spgs
Indian Springs
Indian Waters
Indian Waters Unit 03a
Knights Addition To C/r
Magnolia Cove
Magnolia Shores
Mayfair Gardens
Mini Farms
Not In Hernando
Not On List
Potterfields Mayfair Garden Ac
River Bend
Seven Rivers Heights
Seven Rivers Trails Unrec
Shamrock Acres
Snug Harbor
Spring Run Of Crystal Riv
Spring Run Of Crystal River
Thunderbird Estates
Townsite Of Crystal Pk
Williams Point
Woodland Est.
Woodland Estates
Woodland Estates Unit 02a
PRICED AT ONLY: $657,000
Address: 402 Magnolia Circle, Crystal River, FL 34428
Would you like to sell your home before you purchase this one?
Description
Stunning Waterfront Pool Home in Crystal River! This beautiful waterfront pool home is ready for its next family! Nestled at the end of a short canal (200yds) with direct access to Kings Bay and Crystal River, this home offers an unbeatable location for water lovers. Boasting nearly 2,100 square feet of living space, this 3 bedroom, 3 bathroom home features a formal dining room, living room, and a cozy breakfast nook. The spacious great room, complete with a gas fireplace and tray ceiling, and french doors overlooking the screened in lanai and inviting in ground poolan ideal setting for entertaining or simply unwinding as you watch dolphins swim up the canal. A bonus room above the garage provides ample storage or the potential for additional living space. The private boat dock is the perfect spot to tie up your boat or enjoy your morning coffee with a waterfront view. The kitchen is designed for efficiency, making meal prep a breeze. Situated on an oversized 0.53 acre lot with no deed restrictions, youll have plenty of space to park an RV, boat, or trailer right on your property. This home has never flooded in the living areas and features recent updates, including a 2019 roof and a 2023 AC system. Located in the heart of Crystal River, youre just minutes from waterfront restaurants, charming local shops, and Hunter Springs. Outdoor enthusiasts will love the nearby horse trails, scenic hikes, and easy boat access via public ramps. With quick access to the Suncoast Parkway, you can reach Tampa airport in under 1 hour.
Property Location and Similar Properties
Payment Calculator
- Principal & Interest -
- Property Tax $
- Home Insurance $
- HOA Fees $
- Monthly -
For a Fast & FREE Mortgage Pre-Approval Apply Now
Apply Now
 Apply Now
Apply NowFeatures
Building and Construction
- Covered Spaces: 0.00
- Exterior Features: Landscaping, ConcreteDriveway
- Flooring: Carpet, Tile
- Living Area: 2089.00
- Roof: Asphalt, Shingle
Land Information
- Lot Features: Cleared, CornerLot, Flat
School Information
- High School: Crystal River High
- Middle School: Crystal River Middle
- School Elementary: Crystal River Primary
Garage and Parking
- Garage Spaces: 2.00
- Open Parking Spaces: 0.00
- Parking Features: Attached, Concrete, Driveway, Garage, GarageDoorOpener
Eco-Communities
- Pool Features: Concrete, InGround, Pool, ScreenEnclosure
- Water Source: Public
Utilities
- Carport Spaces: 0.00
- Cooling: CentralAir
- Heating: HeatPump
- Road Frontage Type: CountyRoad
- Sewer: PublicSewer
- Utilities: HighSpeedInternetAvailable
Finance and Tax Information
- Home Owners Association Fee: 0.00
- Insurance Expense: 0.00
- Net Operating Income: 0.00
- Other Expense: 0.00
- Pet Deposit: 0.00
- Security Deposit: 0.00
- Tax Year: 2024
- Trash Expense: 0.00
Other Features
- Appliances: ElectricCooktop, ElectricOven, ElectricRange, MicrowaveHoodFan, Microwave, Refrigerator, WaterHeater
- Interior Features: Bathtub, TrayCeilings, CathedralCeilings, EatInKitchen, Fireplace, JettedTub, PrimarySuite, SeparateShower, TileCountertop, TileCounters, TubShower, WalkInClosets, WoodCabinets, WindowTreatments
- Legal Description: BUNTS PT UNREC SUB LOT 14 BLK A DESC AS: COM AT NW COR OF LT 1 BLK C OF MAGNOLIA SHORES TH N 89DEG 46M 00S W 50.00 FT TO W R/W LN OF A 50 FT RD TH AL SD R/W S 440.51 FT TO INTERSECTION WITH THE SE'LY R/W OF A 50 FT RD TH AL SD SE'LY R/W S 44DEG 24M 3 0S W 100.00 FT TO POB FROM POB THUS DESC PROCEED TH AL SD SE'LY R/W N 44DEG 24M 30S E 100.00 FT TO INTERSECTION WITH THE AFORMENTIONED W R/W OF A 50 FT RD TH AL SD W R/W S 225.00 FT TH DEPARTING FROM SD W R/W S 38DEG 09M 10S W 148 FT MOL TO WATERS E D GE OF A CUL DE SAC OF A 60 FT CANAL HAVING A RADIUS OF 40 FT TH AL SD WATERS EDGE IN A NW'LY DIRECTION AN ARC DIST OF 46 FT MOL TO A PT THAT IS S 11DEG 51M 31S W 248 FT MOL FROM POB TH DEPARTING FROM SD WATERS EDGE N 11DEG 51M 31S E 248 FT TO POB
- Area Major: 16
- Occupant Type: Vacant
- Parcel Number: 1065976
- Possession: Closing
- Style: Contemporary
- The Range: 0.00
- View: River
- Views: 105
- Zoning Code: RW
Similar Properties
Contact Info

- Kelly Hanick, REALTOR ®
- Tropic Shores Realty
- Hanickteamsellshomes.com
- Mobile: 352.308.9757
- hanickteam.sellshomes@gmail.com








































































