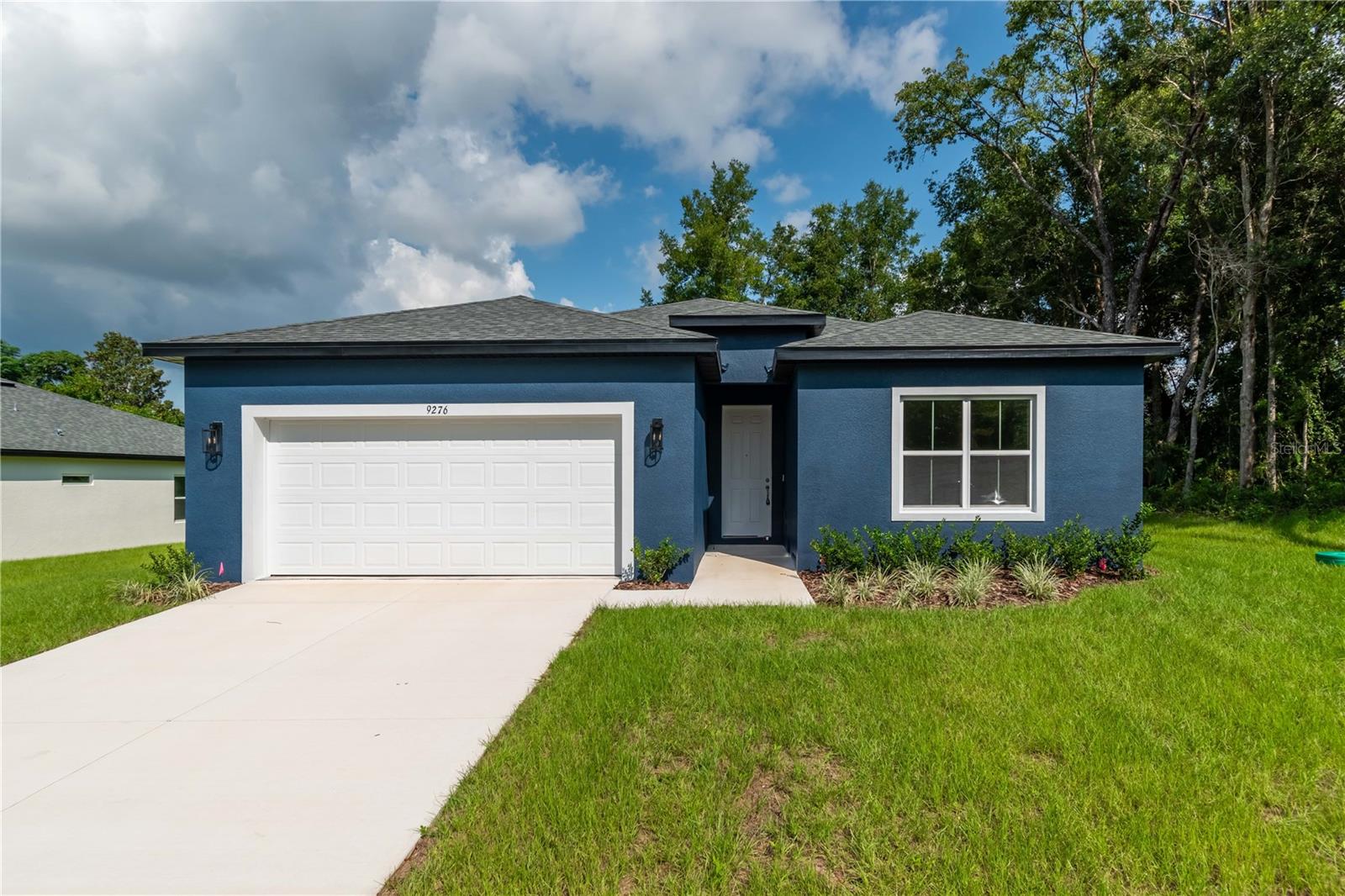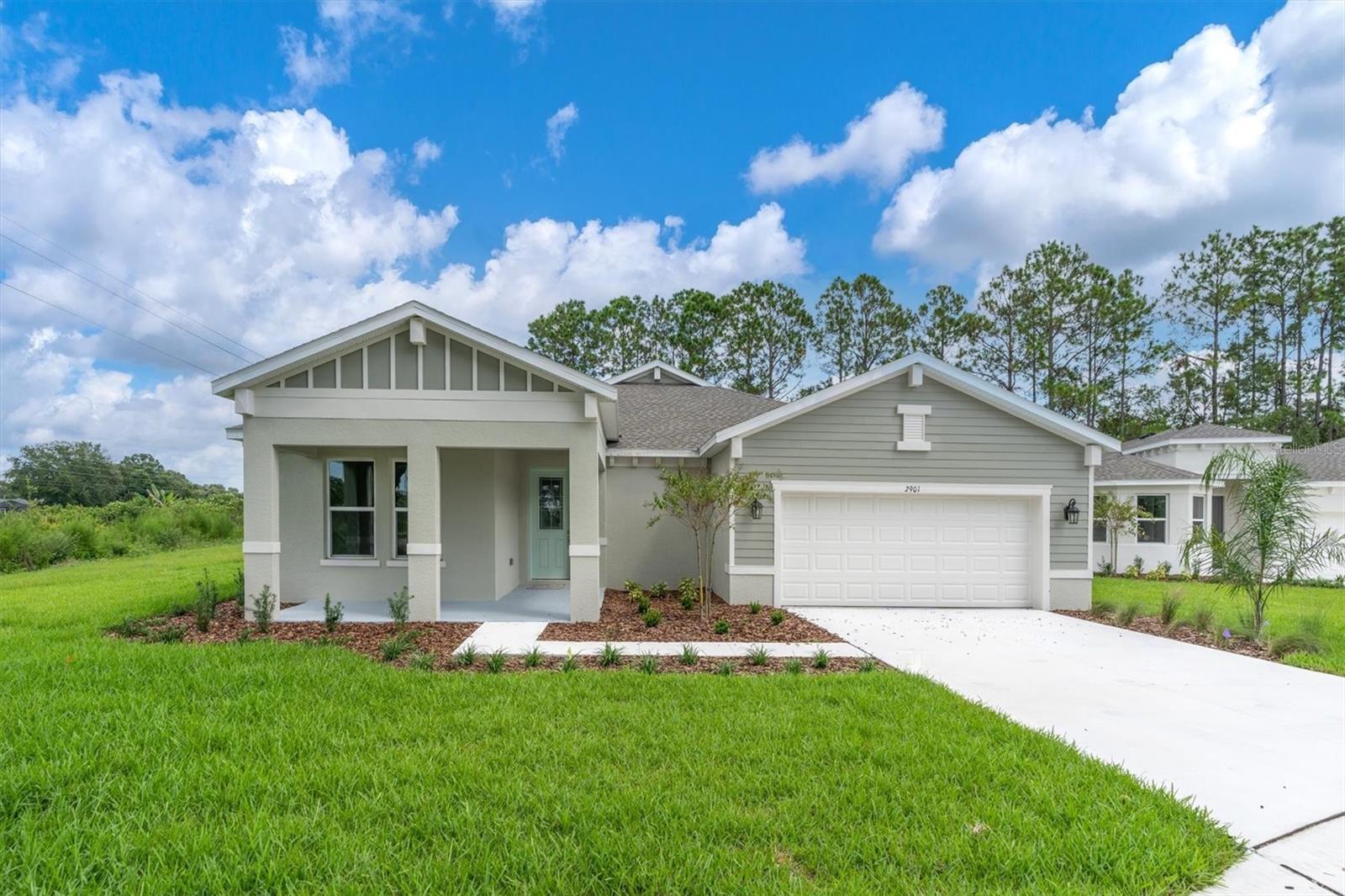- MLS#: 842975 ( Residential )
- Street Address: 812 Bennington Terrace
- Viewed: 6
- Price: $395,000
- Price sqft: $148
- Waterfront: No
- Year Built: 2005
- Bldg sqft: 2666
- Bedrooms: 3
- Total Baths: 2
- Full Baths: 2
- Garage / Parking Spaces: 3
- Days On Market: 4
- Additional Information
- County: CITRUS
- City: Inverness
- Zipcode: 34453
- Subdivision: Citrus Hills Cambridge Green
- Elementary School: Hernando Elementary
- Middle School: Inverness Middle
- High School: Citrus High
- Provided by: Century 21 J.W.Morton R.E.

- DMCA Notice
Nearby Subdivisions
000897 - Heron Woods (pb 17 Pg
Acreage
Belmont Hills Un 02
Citrus Est.
Citrus Hills
Citrus Hills - Belmont Hills
Citrus Hills - Cambridge Green
Citrus Hills - Celina Hills
Citrus Hills - Clearview Estat
Citrus Hills - Hampshire Hills
Clearview Estates First Add
Connell Lake Estates
Cypress Shores
Green Hills
Hillcrest Est.
Hillcrest Estates
Hiltop
Inverness Acres
Inverness Acres Un 2
Inverness Highlands
Inverness Highlands North
Inverness Highlands U 1-9
Inverness Highlands West
Inverness Village
Magnolia Beach Park
Not In Hernando
Not On List
Point Lonesome
Shenandoah
Sportsman Park
Sportsmens Park
Whispering Pines Villas
Whispering Pines Villas Ph 03
White Lake Sub
Windermere
Windermere Ph 03
Windermere Ph 04
Wyld Palms
PRICED AT ONLY: $395,000
Address: 812 Bennington Terrace, Inverness, FL 34453
Would you like to sell your home before you purchase this one?
Description
Welcome to your dream home in the desirable Cambridge Greens of Citrus Hills. This well maintained pool home is nestled on a generous 0.61 acre lot, offering privacy and tranquility, complete with a full size three car garage and ample storage. Step inside this beautiful residence with its high ceilings throughout and an impressive floor plan featuring spacious three bedrooms and two bathrooms, a separate dining room, a kitchen nook, and an indoor laundry room. The living room offers a stunning view of the waterfall pool, with sliders that open up to the screened lanai, creating a seamless transition between indoor and outdoor living. The master bathroom boasts dual sinks, a soaking tub, and a walk in shower. Home is in a X Flood Zone; Roof is 2021; Home has a central vacuum system; saltwater pool with electric heater, Low annual HOA fee and no social membership. Seller is offering 1 year home warranty. This home is move in ready! Don't miss the opportunity to make this home yours.
Property Location and Similar Properties
Payment Calculator
- Principal & Interest -
- Property Tax $
- Home Insurance $
- HOA Fees $
- Monthly -
For a Fast & FREE Mortgage Pre-Approval Apply Now
Apply Now
 Apply Now
Apply NowFeatures
Building and Construction
- Covered Spaces: 0.00
- Exterior Features: ConcreteDriveway
- Flooring: Laminate, Tile
- Living Area: 1706.00
- Roof: Asphalt, Shingle
Land Information
- Lot Features: Acreage, Trees
School Information
- High School: Citrus High
- Middle School: Inverness Middle
- School Elementary: Hernando Elementary
Garage and Parking
- Garage Spaces: 3.00
- Open Parking Spaces: 0.00
- Parking Features: Attached, Concrete, Driveway, Garage, GarageDoorOpener
Eco-Communities
- Pool Features: ElectricHeat, Heated, InGround, Pool, ScreenEnclosure, SaltWater, Waterfall
- Water Source: Public
Utilities
- Carport Spaces: 0.00
- Cooling: CentralAir
- Heating: Central, Electric
- Road Frontage Type: CountyRoad
- Sewer: SepticTank
Finance and Tax Information
- Home Owners Association Fee Includes: None
- Home Owners Association Fee: 138.00
- Insurance Expense: 0.00
- Net Operating Income: 0.00
- Other Expense: 0.00
- Pet Deposit: 0.00
- Security Deposit: 0.00
- Tax Year: 2023
- Trash Expense: 0.00
Other Features
- Appliances: Dishwasher, ElectricCooktop, ElectricOven, Microwave, Refrigerator
- Association Name: Cambridge Greens POA
- Association Phone: 352-746-6770
- Interior Features: Bathtub, CathedralCeilings, GardenTubRomanTub, Skylights, SeparateShower, TubShower, WindowTreatments
- Legal Description: CAMBRIDGE GREENS OF CITRUS HILLS 1ST ADD PB 14 PG 66 LOT 17 BLK 17
- Levels: One
- Area Major: 08
- Occupant Type: Owner
- Parcel Number: 2606681
- Possession: ClosePlus30Days
- Style: OneStory
- The Range: 0.00
- Zoning Code: PDR
Similar Properties
Contact Info

- Kelly Hanick, REALTOR ®
- Tropic Shores Realty
- Hanickteamsellshomes.com
- Mobile: 352.308.9757
- hanickteam.sellshomes@gmail.com





































































