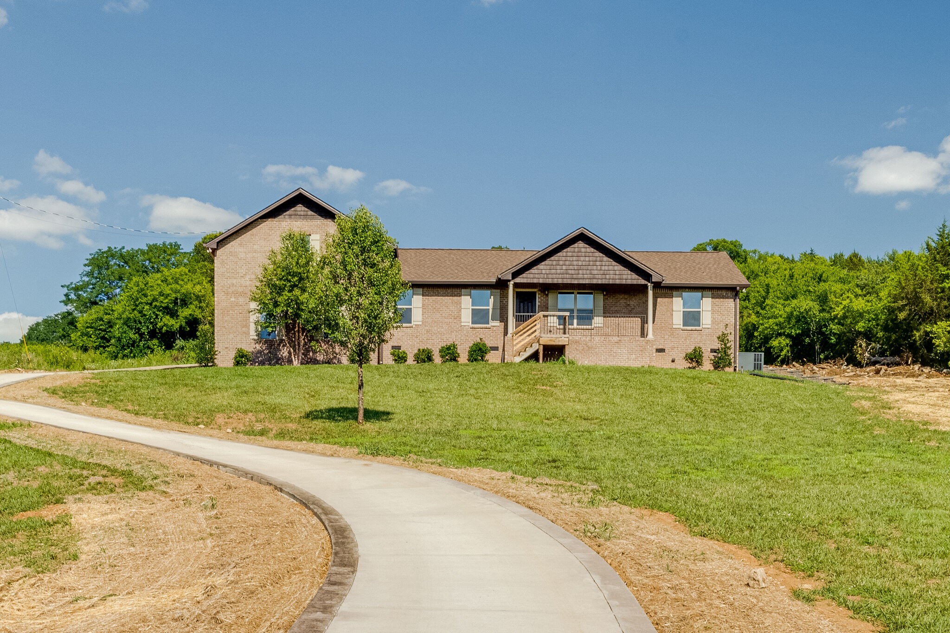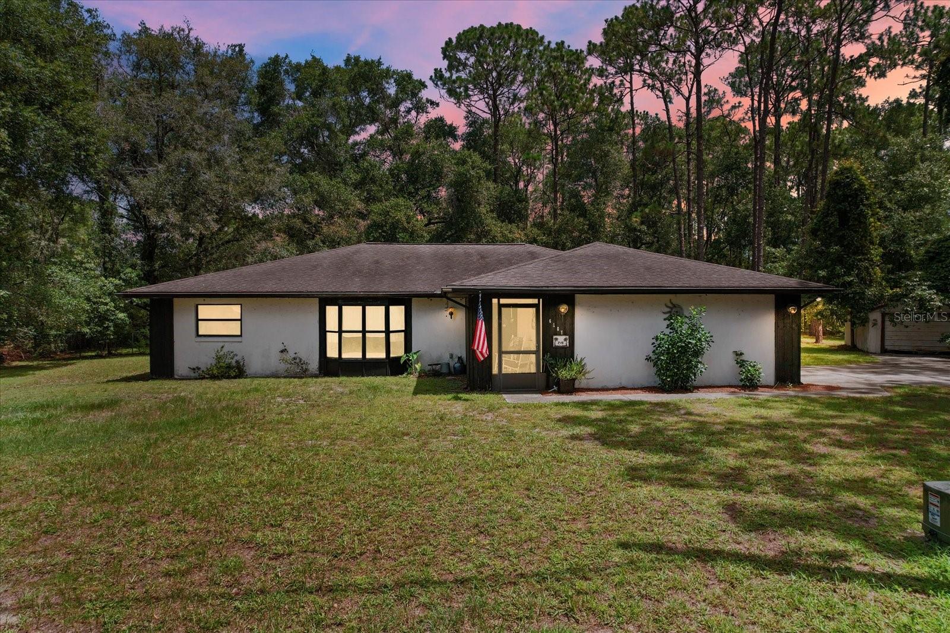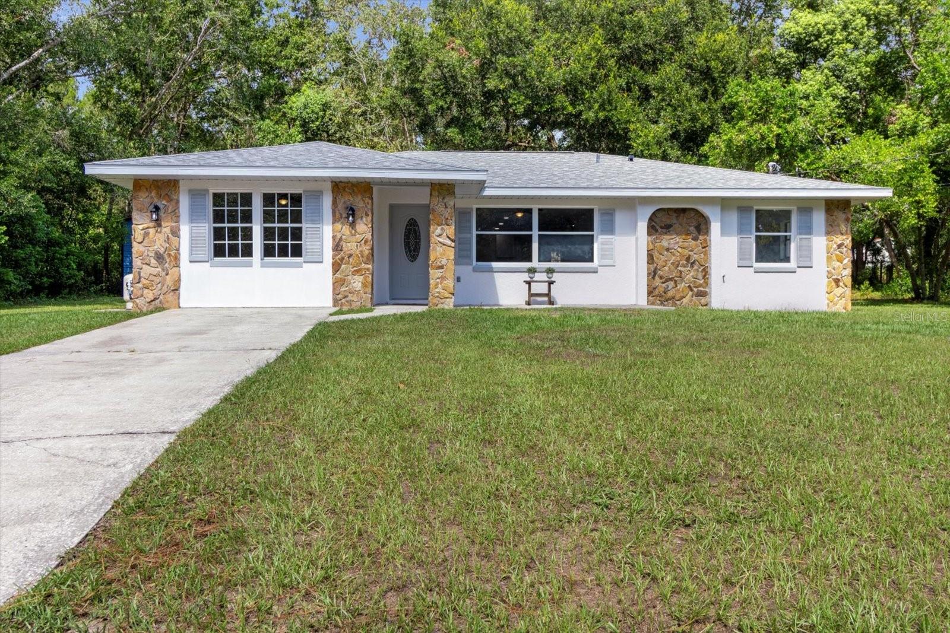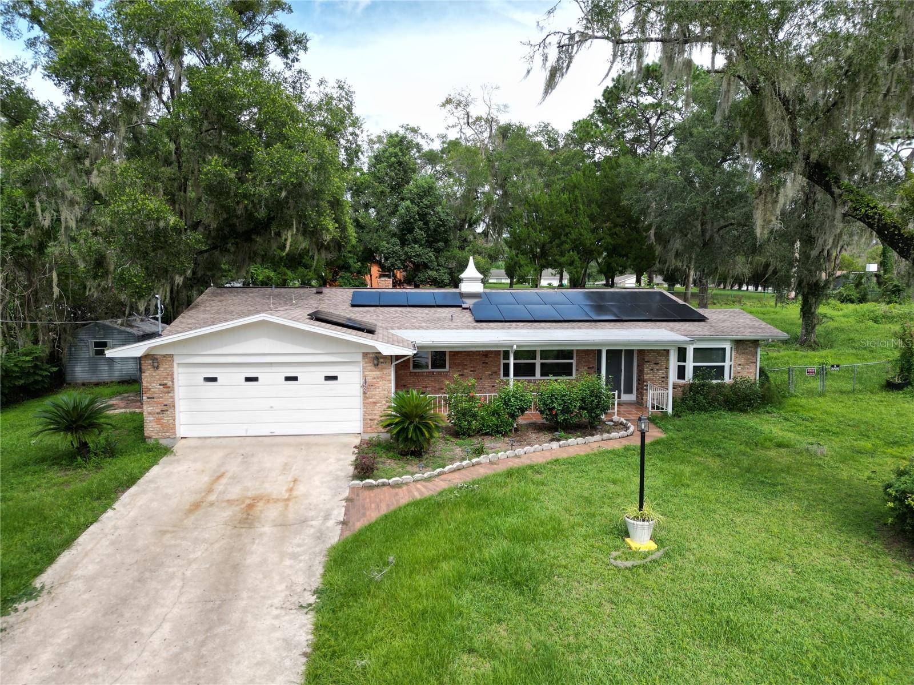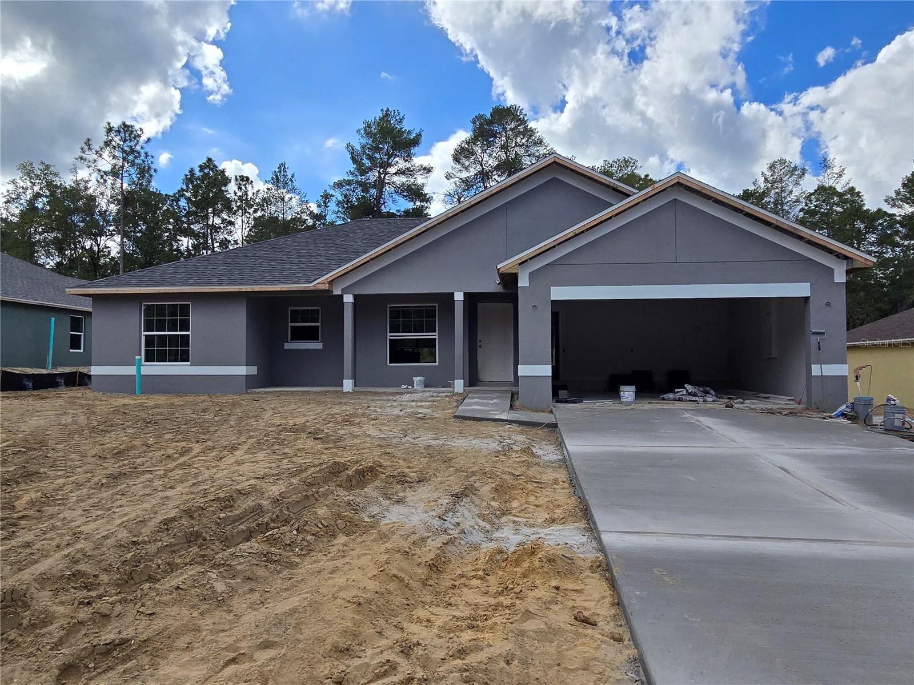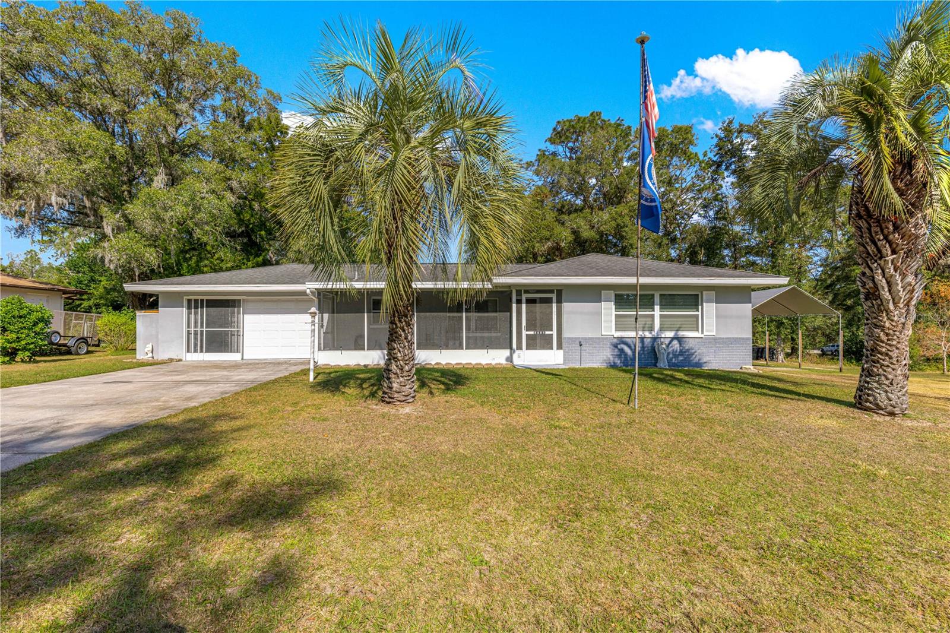- MLS#: 843145 ( Residential )
- Street Address: 3569 Belgrave Drive
- Viewed: 353
- Price: $299,900
- Price sqft: $160
- Waterfront: No
- Year Built: 1995
- Bldg sqft: 1872
- Bedrooms: 2
- Total Baths: 2
- Full Baths: 2
- Garage / Parking Spaces: 2
- Days On Market: 248
- Additional Information
- County: CITRUS
- City: Inverness
- Zipcode: 34452
- Subdivision: Royal Oaks
- Elementary School: Pleasant Grove Elementary
- Middle School: Inverness Middle
- High School: Citrus High
- Provided by: Top Performance Real Est. Cons

- DMCA Notice
Nearby Subdivisions
Cardinal Retreats
Deerwood
Fletcher Heights
Foxwood
Heatherwood
Heatherwood Unit 1
Heatherwood Unit 3
Highland Woods
Inverness Highlands
Inverness Highlands South
Inverness Highlands West
Inverness Town
Inverness Village
Not Applicable
Not In Hernando
Pine Grove
Ranches Of Inverness
Ranchesinverness
Royal Oaks
Royal Oaks 2nd Add
Royal Oaks First Add
Town Of Inverness
PRICED AT ONLY: $299,900
Address: 3569 Belgrave Drive, Inverness, FL 34452
Would you like to sell your home before you purchase this one?
Description
This beautifully 2 bedroom, 2 bathroom home with an oversized 2 car garage in the highly sought after Royal Oaks community! Thoughtfully remodeled it features new lighting, fans, faucet, door hardware, appliances, and stunning granite countertops. Additional updates include a new AC (2023), attic fan (2024), solar tube (2024), and fresh interior and exterior paint (2024). The home was also soft washed in 2024 for a pristine finish. Enjoy the all seasons glass enclosed back porch overlooking serene green space. Located just minutes from the heart of Inverness, youll have easy access to retail shopping, biking trails, boating, and a variety of great restaurants. The HOA covers cable and WiFi through Spectrum, water, sewer, building and grounds maintenance, community pool and pool service, outdoor lighting, road maintenance, tennis courts, and trash removal. Come see why Royal Oaks is such a beloved communityschedule your showing today!
Property Location and Similar Properties
Payment Calculator
- Principal & Interest -
- Property Tax $
- Home Insurance $
- HOA Fees $
- Monthly -
For a Fast & FREE Mortgage Pre-Approval Apply Now
Apply Now
 Apply Now
Apply NowFeatures
Building and Construction
- Covered Spaces: 0.00
- Exterior Features: ConcreteDriveway
- Flooring: Laminate, Tile
- Living Area: 1621.00
- Other Structures: Gazebo
- Roof: Asphalt, Shingle
School Information
- High School: Citrus High
- Middle School: Inverness Middle
- School Elementary: Pleasant Grove Elementary
Garage and Parking
- Garage Spaces: 2.00
- Open Parking Spaces: 0.00
- Parking Features: Attached, Concrete, Driveway, Garage, GarageDoorOpener
Eco-Communities
- Pool Features: None, Community
- Water Source: Public
Utilities
- Carport Spaces: 0.00
- Cooling: CentralAir, Electric, AtticFan
- Heating: Central, Electric
- Pets Allowed: PetRestrictions
- Road Frontage Type: CountyRoad
- Sewer: PublicSewer
- Utilities: UndergroundUtilities
Finance and Tax Information
- Home Owners Association Fee Includes: CableTv, HighSpeedInternet, MaintenanceGrounds, MaintenanceStructure, PestControl, Pools, RecreationFacilities, RoadMaintenance, Sewer, StreetLights, Sprinkler, TennisCourts, Trash, Water
- Home Owners Association Fee: 285.00
- Insurance Expense: 0.00
- Net Operating Income: 0.00
- Other Expense: 0.00
- Pet Deposit: 0.00
- Security Deposit: 0.00
- Tax Year: 2023
- Trash Expense: 0.00
Other Features
- Appliances: Dryer, Dishwasher, ElectricCooktop, Microwave, Oven, Range, Refrigerator, WaterHeater, Washer
- Association Name: Royal Oaks
- Association Phone: 727-232-1173
- Interior Features: DualSinks, PrimarySuite, StoneCounters, ShowerOnly, SolarTubes, SeparateShower, WalkInClosets, WindowTreatments, FrenchDoorsAtriumDoors, ProgrammableThermostat
- Legal Description: ROYAL OAKS 2ND ADD PB 15 PG 46 LOT 34 BLK 4
- Levels: One
- Area Major: 06
- Occupant Type: Vacant
- Parcel Number: 2768827
- Possession: Closing
- Style: Detached, OneStory
- The Range: 0.00
- Topography: Varied
- Views: 353
- Zoning Code: PDR
Similar Properties

- Kelly Hanick, REALTOR ®
- Tropic Shores Realty
- Hanickteamsellshomes.com
- Mobile: 352.308.9757
- hanickteam.sellshomes@gmail.com




























































