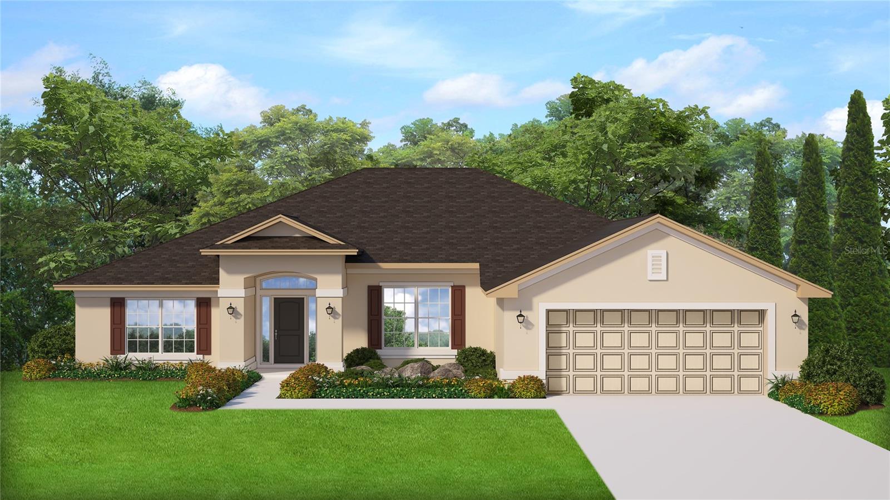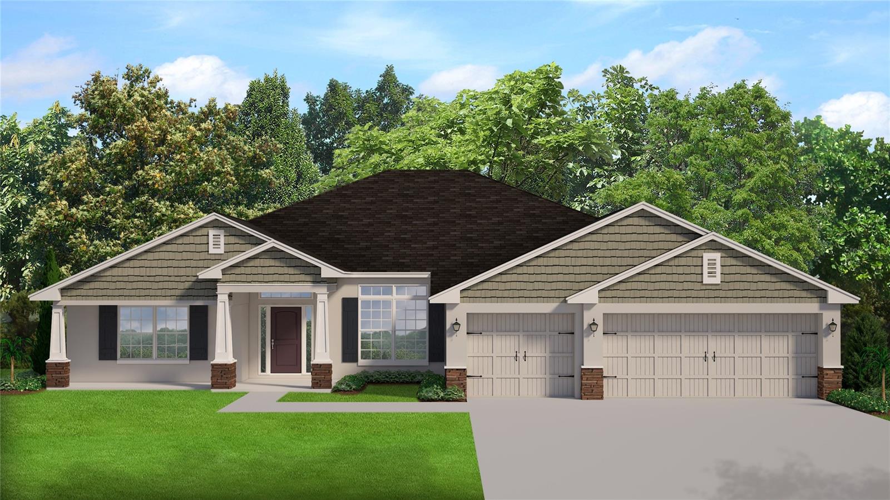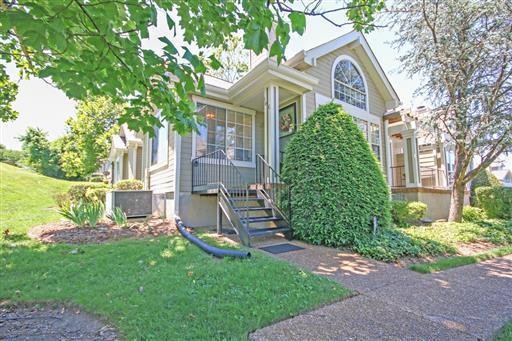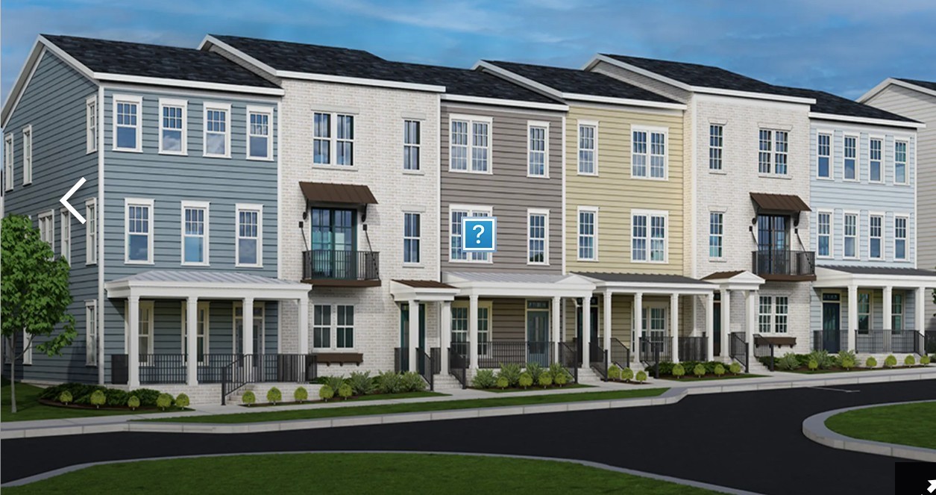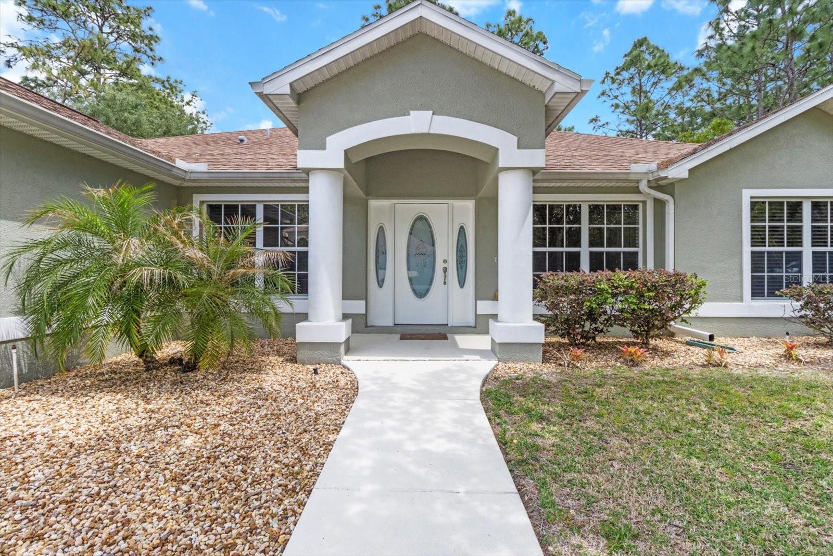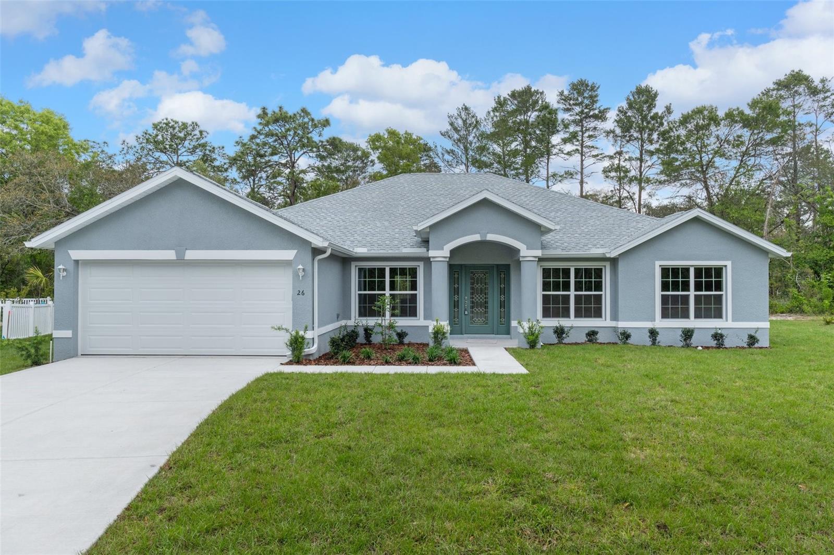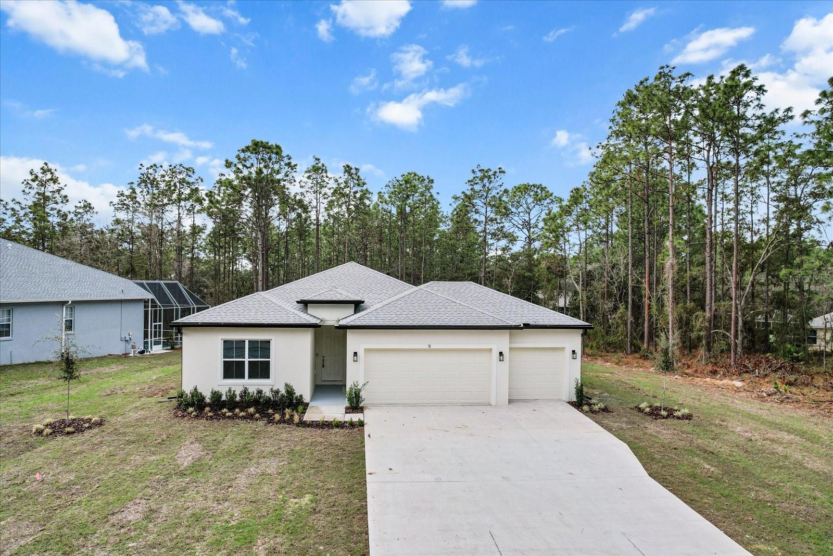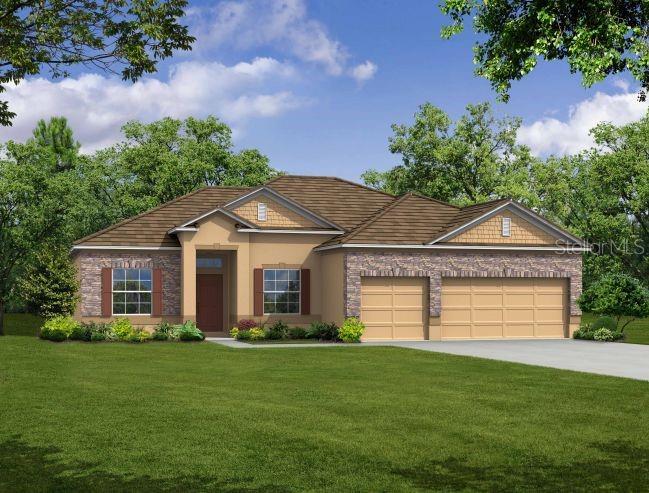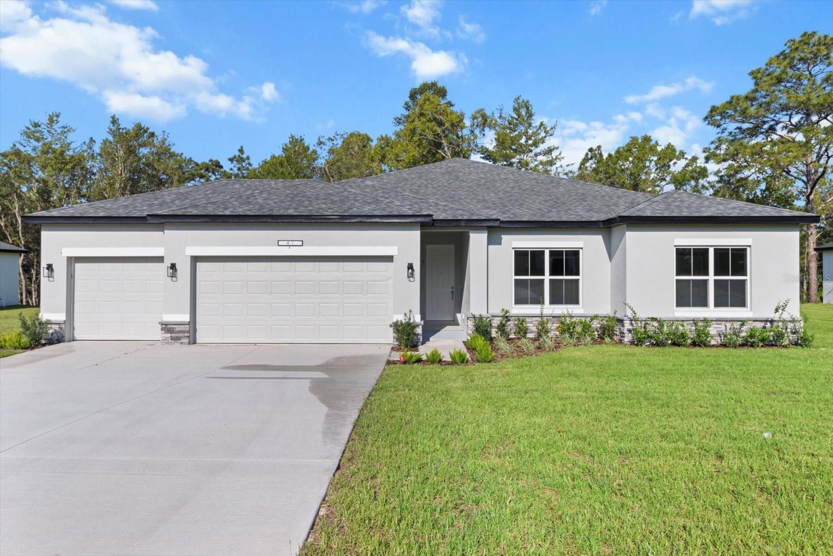- MLS#: 840341 ( Residential )
- Street Address: 4 Cherry Drive
- Viewed: 17
- Price: $335,000
- Price sqft: $126
- Waterfront: No
- Year Built: 2006
- Bldg sqft: 2659
- Bedrooms: 3
- Total Baths: 2
- Full Baths: 2
- Garage / Parking Spaces: 2
- Days On Market: 131
- Additional Information
- County: CITRUS
- City: Homosassa
- Zipcode: 34446
- Subdivision: Sugarmill Woods Oak Village
- Elementary School: Lecanto Primary
- Middle School: Lecanto
- High School: Lecanto
- Provided by: Coldwell Banker Next Generation Realty

- DMCA Notice
Nearby Subdivisions
Cardinal Hills Estates Unrec
Chestnut Hill Unrec
Cypress Village
Deer Park Community
Glen Acres Estates
Green Acres
Green Acres Add
Green Acres Oaklawn To Meadow
Gulf Highway Land
Heather Hill
High Oaks Unrec Sub
High Ridge Est.
Homasassa
Homosassa Gardens
Homosassa Hills
Homosassa Hills Unit 02
Homosassa Springs Gardens
Homosassa Unit 3
Homosassa Unit 4
Kenwood North Unrec Sub
Leisure Acres Unit 04a
Lucky Hills
N/a
New Homosassa Village
Not In Hernando
Not On List
Oakleaf Villas
Replat Of Deer Park
Sasser Oaks
Skylark Acres
Southern Woods At Sugarmill Wo
Spring Gardens
Sugarmill Ranches
Sugarmill Woods
Sugarmill Woods - Cypress Vill
Sugarmill Woods - Oak Village
Sugarmill Woods - Southern Woo
Sugarmill Woods - The Hammocks
Sugarmill Woods Cypress Villag
Sugarmill Woods Oak Village
Sugarmill Woods Oak Vlg
Unrecorded
PRICED AT ONLY: $335,000
Address: 4 Cherry Drive, Homosassa, FL 34446
Would you like to sell your home before you purchase this one?
Description
Nestled in the serene community of Oak Village in Sugarmill Woods, 4 Cherry Drive is a charming single family home that seamlessly blends comfort and convenience. Built in 2006, this residence offers 1,920 square feet of thoughtfully designed living space. The double door entry leads into the living room with sliding doors out to the generous covered patio area for indoor/outdoor living, dining area, kitchen, breakfast nook, family room, 3 spacious bedrooms and two well appointed bathrooms. Enjoy the abundant natural light which flows into the home from numerous windows which are customized with plantation blinds. The kitchen is updated with stainless appliances and quartz countertops. The home has a split floor plan: the primary en suite is on one side of the home; the two other bedrooms and 2nd bathroom are on the other side. The primary bedroom has two separate walk in closets and the en suite bathroom has a beautiful snail shower with seat, double sinks and a large storage closet. An inside laundry room (off the garage) has storage cabinets and a large pantry closet. The stainless washer and dryer remain for the convenience of the new owner. The side entry two car garage includes a workbench and additional shelving. HVAC 2020; Roof 2021 with 10 yr. transferrable warranty; 50 gal. Water Heater 2023; 14 new windows and 2 new sliding patio doors 2024. Situated on a generous .29 acre corner lot, the property provides ample outdoor space (on the covered patio which is accessible from the living and family rooms and primary bedroom) for relaxation and entertainment. The home's design emphasizes both functionality and aesthetic appeal, making it an ideal choice for those seeking a tranquil retreat within reach of local amenities. This versatile home is move in ready. Come visit!
Property Location and Similar Properties
Payment Calculator
- Principal & Interest -
- Property Tax $
- Home Insurance $
- HOA Fees $
- Monthly -
For a Fast & FREE Mortgage Pre-Approval Apply Now
Apply Now
 Apply Now
Apply NowFeatures
Building and Construction
- Covered Spaces: 0.00
- Exterior Features: SprinklerIrrigation, Landscaping, RainGutters, ConcreteDriveway
- Flooring: LuxuryVinylPlank, Tile
- Living Area: 1920.00
- Other Structures: Garages
- Roof: Asphalt, Membrane, Rubber, Shingle, RidgeVents
Land Information
- Lot Features: CornerLot, Flat, Greenbelt, Sloped, Trees
School Information
- High School: Lecanto High
- Middle School: Lecanto Middle
- School Elementary: Lecanto Primary
Garage and Parking
- Garage Spaces: 2.00
- Open Parking Spaces: 0.00
- Parking Features: Attached, Concrete, Driveway, Garage, Private, Boat, GarageDoorOpener, RvAccessParking
Eco-Communities
- Pool Features: None
- Water Source: Public
Utilities
- Carport Spaces: 0.00
- Cooling: CentralAir, Electric
- Heating: Central, Electric, HeatPump
- Road Frontage Type: CountyRoad
- Sewer: PublicSewer
Finance and Tax Information
- Home Owners Association Fee: 0.00
- Insurance Expense: 0.00
- Net Operating Income: 0.00
- Other Expense: 0.00
- Pet Deposit: 0.00
- Security Deposit: 0.00
- Tax Year: 2024
- Trash Expense: 0.00
Other Features
- Appliances: Dryer, Dishwasher, ElectricCooktop, ElectricOven, ElectricRange, Disposal, MicrowaveHoodFan, Microwave, Refrigerator, WaterHeater, Washer
- Interior Features: Attic, Bookcases, TrayCeilings, CathedralCeilings, DualSinks, MainLevelPrimary, PrimarySuite, OpenFloorplan, Pantry, PullDownAtticStairs, SplitBedrooms, ShowerOnly, SolidSurfaceCounters, SeparateShower, UpdatedKitchen, WalkInClosets, WoodCabinets, WindowTreatments, FirstFloorEntry, SlidingGlassDoors
- Legal Description: SUGARMILL WOODS OAK VLG PB 10 PG 10 LOT 12 BLK 188
- Levels: One
- Area Major: 22
- Occupant Type: Vacant
- Parcel Number: 2215429
- Possession: Closing
- Style: Contemporary, Ranch, OneStory
- The Range: 0.00
- Views: 17
- Zoning Code: PDR
Similar Properties
Contact Info

- Kelly Hanick, REALTOR ®
- Tropic Shores Realty
- Hanickteamsellshomes.com
- Mobile: 352.308.9757
- hanickteam.sellshomes@gmail.com














































