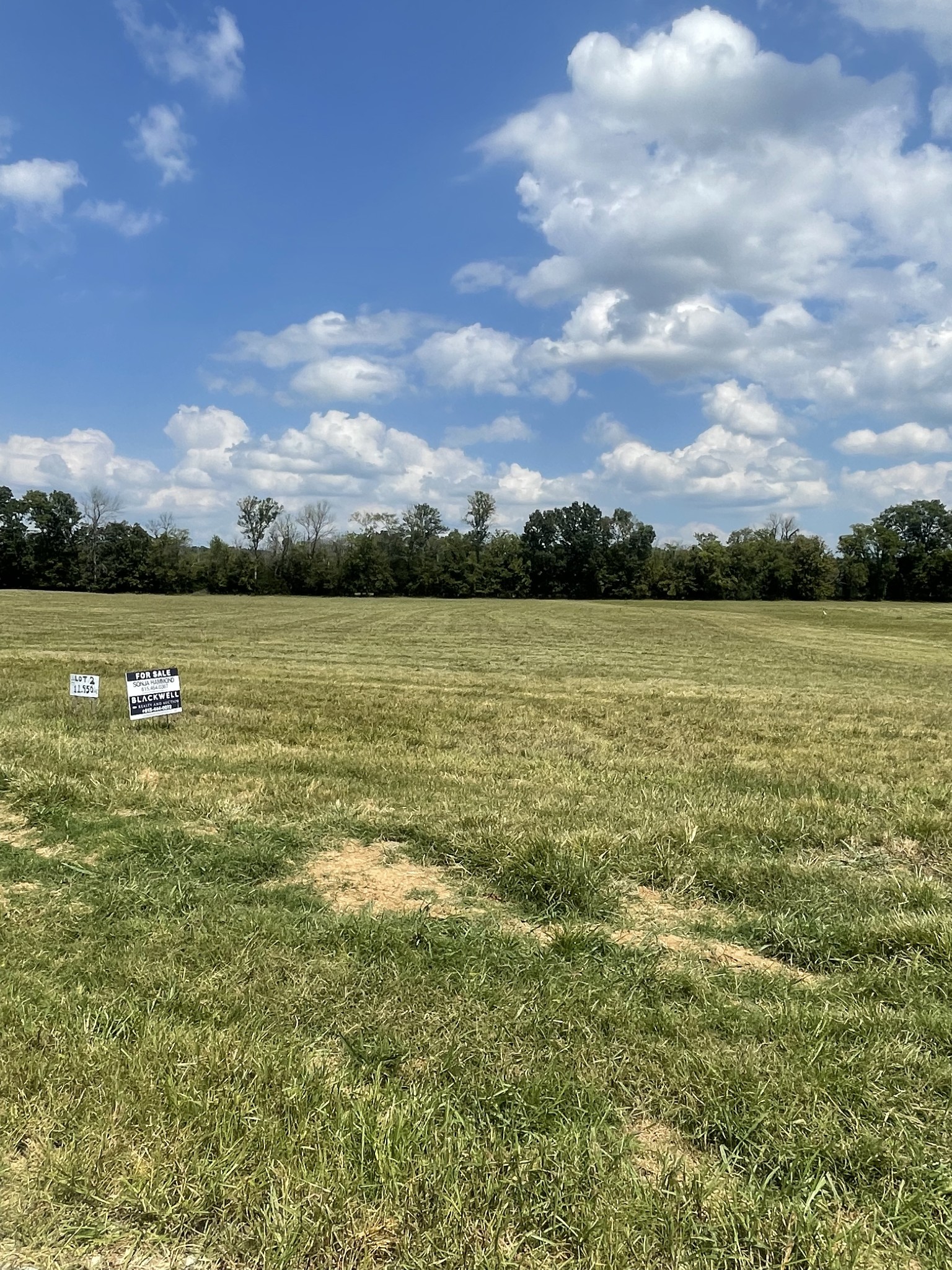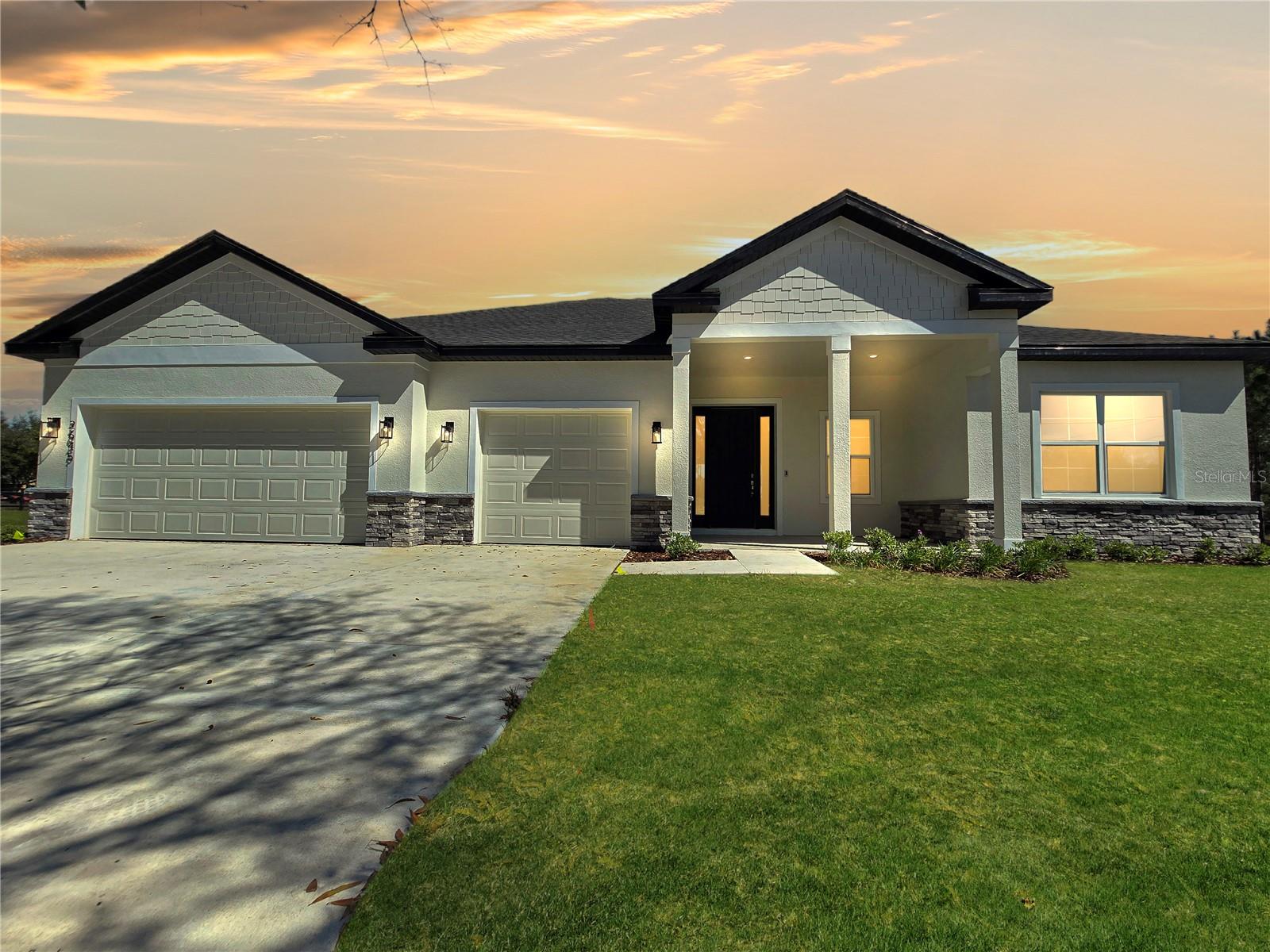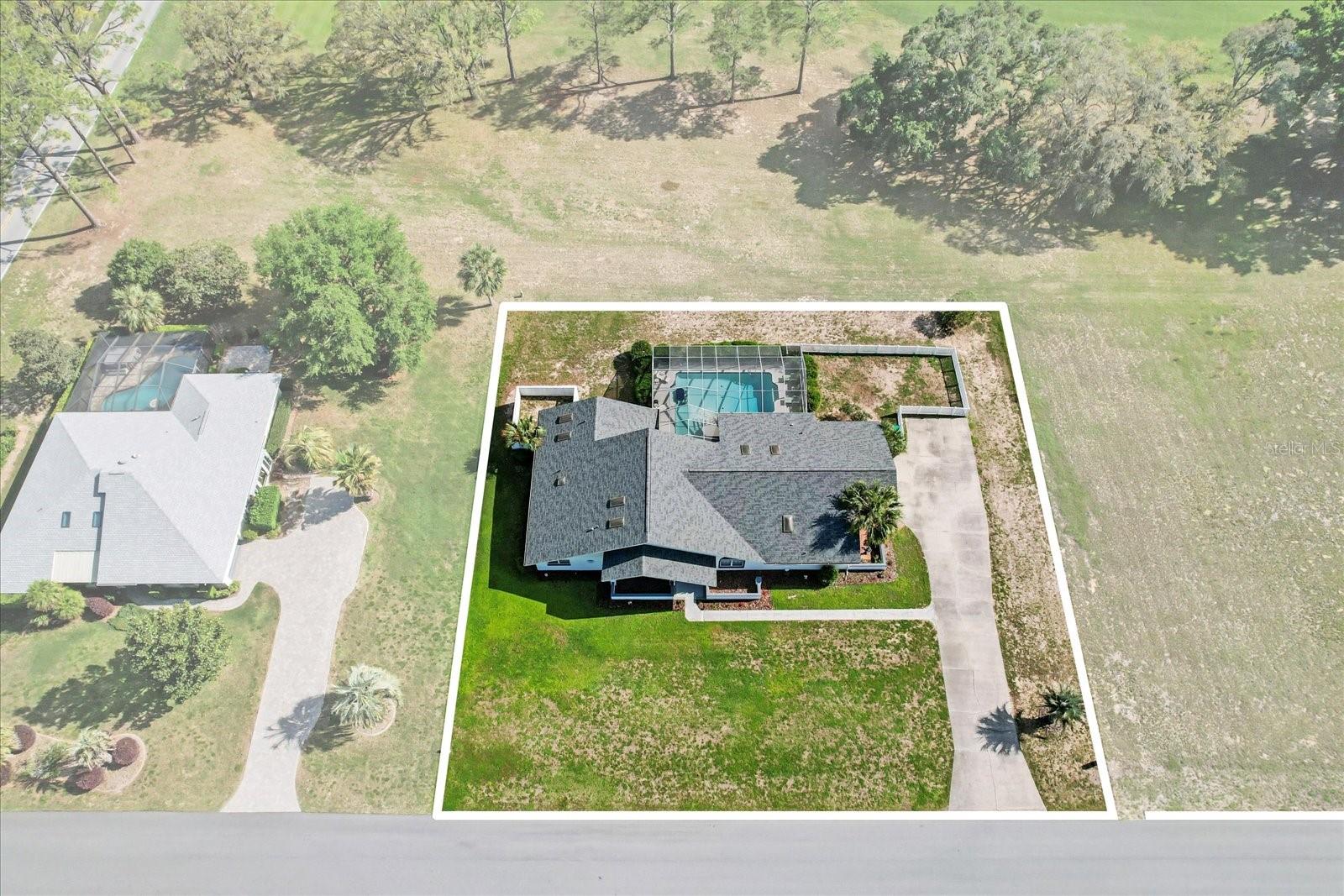- MLS#: 843184 ( Residential )
- Street Address: 1323 Skyview Crossing Drive
- Viewed: 3
- Price: $398,900
- Price sqft: $172
- Waterfront: No
- Year Built: 2006
- Bldg sqft: 2323
- Bedrooms: 3
- Total Baths: 2
- Full Baths: 2
- Garage / Parking Spaces: 2
- Days On Market: 105
- Additional Information
- County: CITRUS
- City: Hernando
- Zipcode: 34442
- Subdivision: Citrus Hills Terra Vista
- Elementary School: Forest Ridge
- Middle School: Lecanto
- High School: Lecanto
- Provided by: RE/MAX Realty One

- DMCA Notice
Nearby Subdivisions
001404 Parsons Point Addition
00186 Bryants Lakeview Manor
Abor Lakes
Apache Shores
Apache Shores Unit 04
Apache Shores Unit 11
Apache Shores Units 1-13
Arbor Lakes
Arrowhead
Canterbury Lake Estate First A
Canterbury Lake Estates Second
Casa De Sol
Chappells Unrec
Citrus Hills
Citrus Hills - Canterbury Lake
Citrus Hills - Clearview Estat
Citrus Hills - Fairview Estate
Citrus Hills - Hampton Hills
Citrus Hills - Meadowview
Citrus Hills - Presidential Es
Citrus Hills - Terra Vista
Citrus Hills - Terra Vista - G
Citrus Hills - Terra Vista - H
Citrus Hills - Terra Vista - R
Citrus Hills - Terra Vista - S
Citrus Hills - Terra Vista - W
Citrus Hills 1st Add
Clearview Estates
Cornish Estates
Cornish Estates Sub
Crystal Hill Mini Farms
Crystal Hills Mini Farms
Fairview Estates
Forest Lake
Forest Lake 6826
Forest Lake North
Forest Lake6826
Forest Lakes
Forest Ridge
Golden Lane
Griffin View
Hampton Hills
Hercala Acres
Hercala Acres Unit 02
Heritage
Hernando City Heights Inc
Hillside South
Hillside Villas
Hillside Villas First Add
Hunt Club Un 2
Huntclub Un 2
Kellers Sub
Lakeview Villas
Las Brisas
Not In Hernando
Not On List
Parsons Point Add To Hernando
Quail Run
Quail Run Ph 02
River Lakes Manor
River Lakes Manor Unit 01 Rep
Sandy Pines Unrec Sub
Skyview Villas Ii Rep
Tanglewood
Terra Vista
Terra Vista Bellamy Rdg
Terra Vista Hillside South
Terra Vista / Bellamy Rdg
Terra Vista/westford Villas
Tsala Apopka Retreats
Twelve Oaks
Twelve Oaks Air Estates
Unrec
Waterford Place
Woodview Villas 01
Woodview Villas I
PRICED AT ONLY: $398,900
Address: 1323 Skyview Crossing Drive, Hernando, FL 34442
Would you like to sell your home before you purchase this one?
Description
It is rare to find a terra vista carefree home, reminiscent of a mediterranean villa with its clay tile roof, so impeccably maintained and upgraded with an expanded lanai and custom designed pool and spa! Step inside to discover a thoughtfully designed open concept layout with an abundance of designer features. Highlights of your personal oasis include: screen enclosed gas heated and saltwater pool and spa with drop dead gorgeous travertine decking, all of which were installed in 2020, 1706 square feet of florida living, exquisite high end luxury vinyl flooring, granite breakfast bar and gas stove, brand new high efficiency hvac, eat in kitchen, wood cabinetry, wet butlers pantry, vaulted ceilings, walk in closets and interior laundry room. This care free home includes; exterior maintenance, painting, irrigation, soft washing, and more. Membership includes world class amenities: access to a 50,000 sqft bellavita spa, two golf courses,, pickleball courts, racquet ball, tennis, indoor olympic pool and multiple fitness centers at citrus hills. The central activity center offers live entertainment, billiards, a heated outdoor pool and more. Savor private restaurants, including the 4,500 sf tiki bar at the grille and the popular skyview restaurant and lounge. Flooding is not an issue as this home in terra vista sits over 110 feet above sea level. Escape to a less congested area, the beautiful nature coast, but still a short 60 minute drive to the tampa international airport!
Property Location and Similar Properties
Payment Calculator
- Principal & Interest -
- Property Tax $
- Home Insurance $
- HOA Fees $
- Monthly -
For a Fast & FREE Mortgage Pre-Approval Apply Now
Apply Now
 Apply Now
Apply NowFeatures
Building and Construction
- Covered Spaces: 0.00
- Exterior Features: SprinklerIrrigation, Landscaping, RainGutters, ConcreteDriveway
- Flooring: EngineeredHardwood, Tile
- Living Area: 1705.00
- Roof: Tile
Land Information
- Lot Features: ZeroLotLine
School Information
- High School: Lecanto High
- Middle School: Lecanto Middle
- School Elementary: Forest Ridge Elementary
Garage and Parking
- Garage Spaces: 2.00
- Open Parking Spaces: 0.00
- Parking Features: Attached, Concrete, Driveway, Garage
Eco-Communities
- Pool Features: GasHeat, Heated, InGround, Pool, ScreenEnclosure
- Water Source: Public
Utilities
- Carport Spaces: 0.00
- Cooling: CentralAir
- Heating: HeatPump
- Road Frontage Type: PrivateRoad
- Sewer: PublicSewer
- Utilities: HighSpeedInternetAvailable, UndergroundUtilities
Finance and Tax Information
- Home Owners Association Fee Includes: AssociationManagement, CableTv, HighSpeedInternet, LegalAccounting, MaintenanceGrounds, PestControl, ReserveFund, RoadMaintenance, StreetLights, Sprinkler, Security
- Home Owners Association Fee: 272.00
- Insurance Expense: 0.00
- Net Operating Income: 0.00
- Other Expense: 0.00
- Pet Deposit: 0.00
- Security Deposit: 0.00
- Tax Year: 2023
- Trash Expense: 0.00
Other Features
- Appliances: Dryer, Dishwasher, GasCooktop, Disposal, GasOven, MicrowaveHoodFan, Microwave, Refrigerator, WaterHeater, Washer
- Association Name: Terra Vista POA/Spectrum
- Association Phone: 352-746-6060
- Interior Features: Attic, WetBar, EatInKitchen, HighCeilings, MainLevelPrimary, PrimarySuite, OpenFloorplan, Pantry, PullDownAtticStairs, StoneCounters, ShowerOnly, SeparateShower, WalkInClosets
- Legal Description: LAKEVIEW VILLAS PB 17 PG 107 LOT 127 BLK A
- Levels: One
- Area Major: 08
- Occupant Type: Owner
- Parcel Number: 3295257
- Possession: Closing
- Style: OneStory
- The Range: 0.00
- Zoning Code: PDR
Similar Properties
Contact Info

- Kelly Hanick, REALTOR ®
- Tropic Shores Realty
- Hanickteamsellshomes.com
- Mobile: 352.308.9757
- hanickteam.sellshomes@gmail.com






















































































