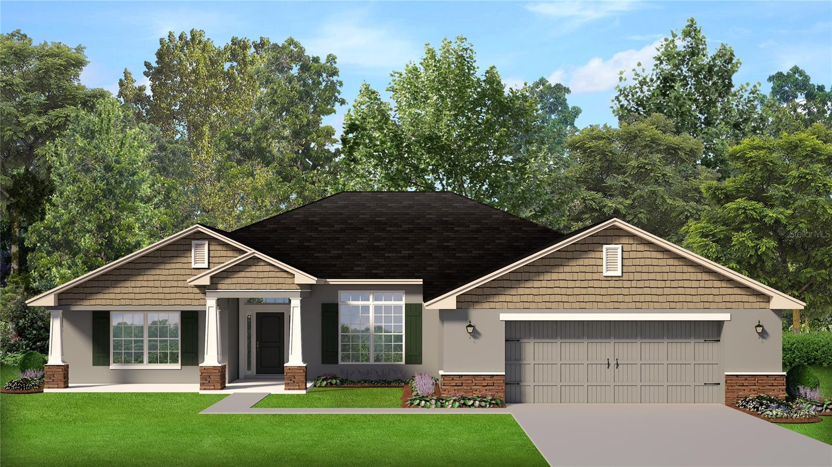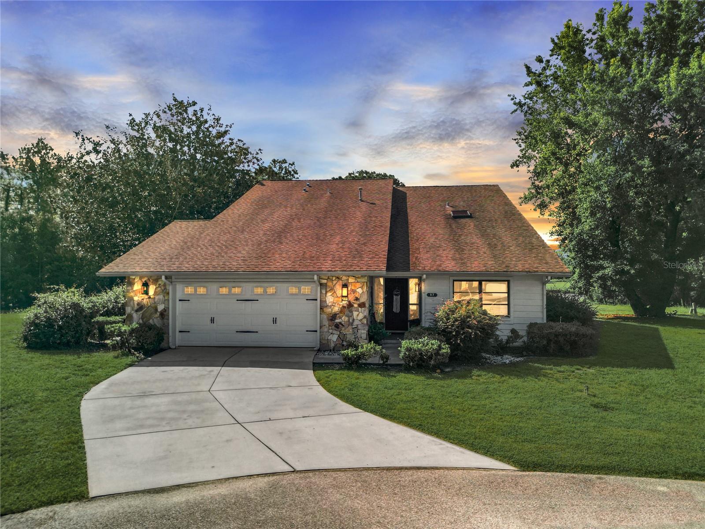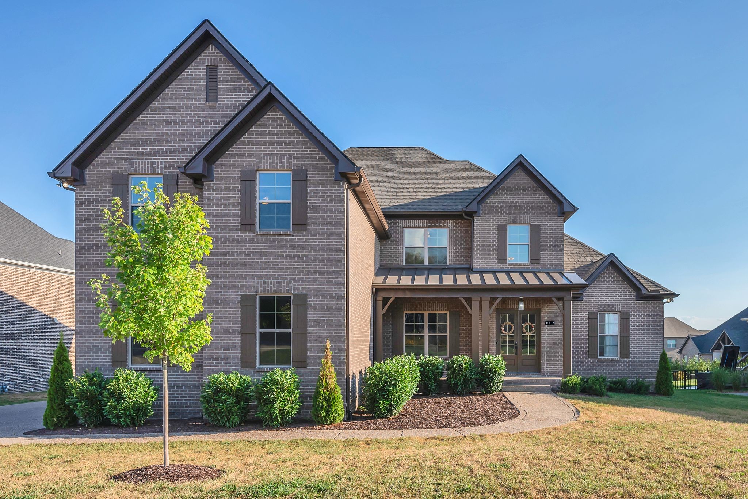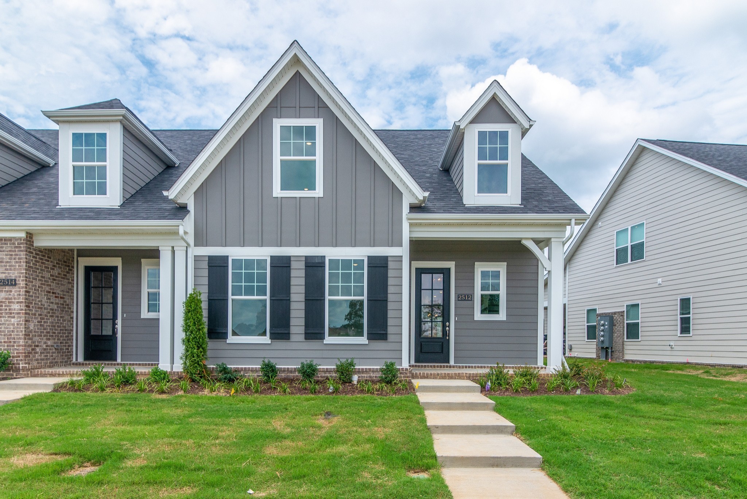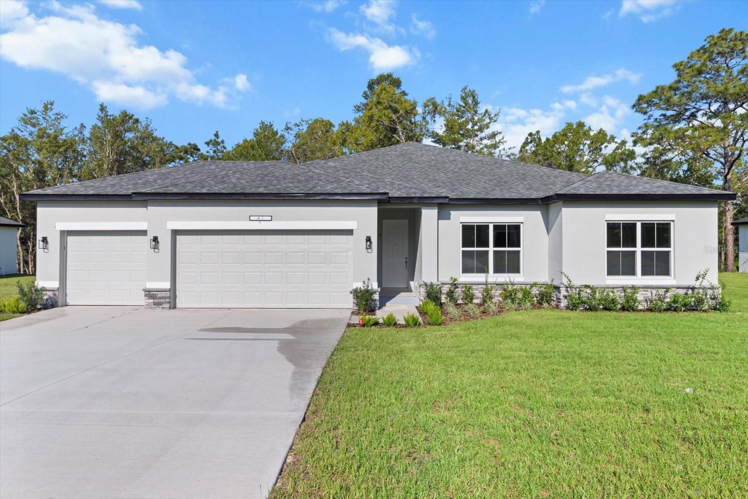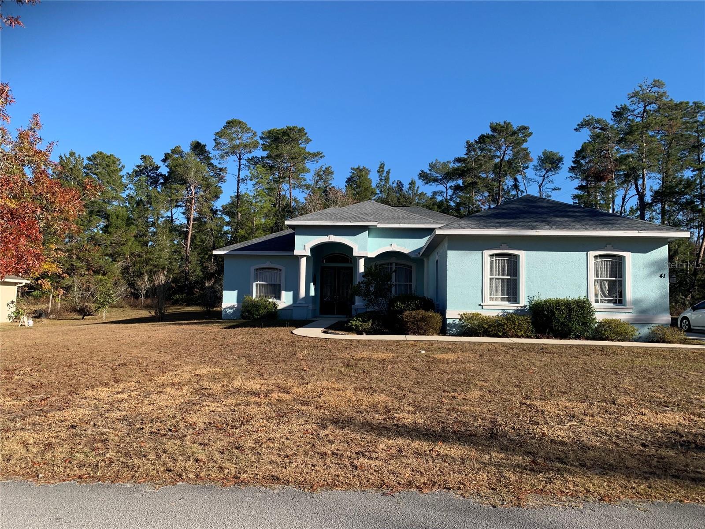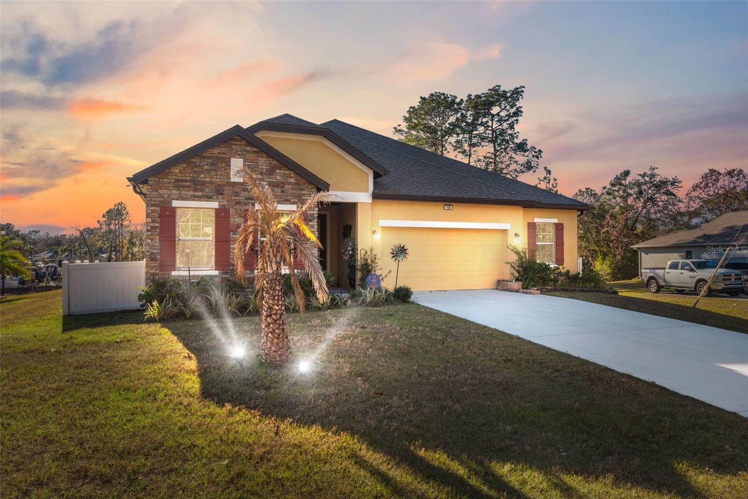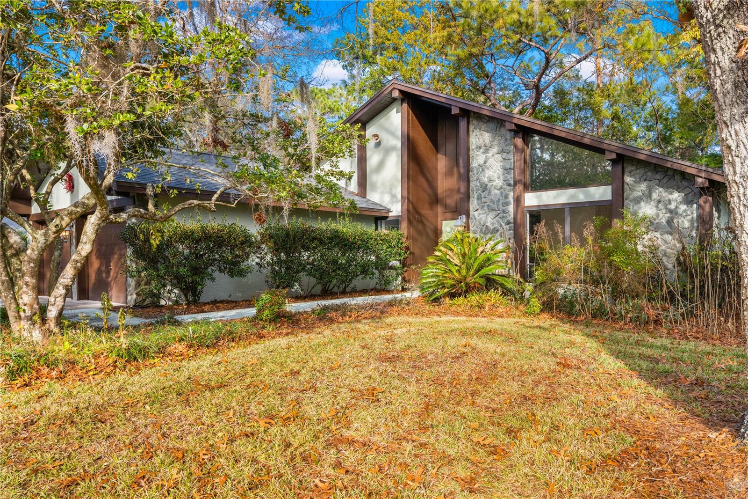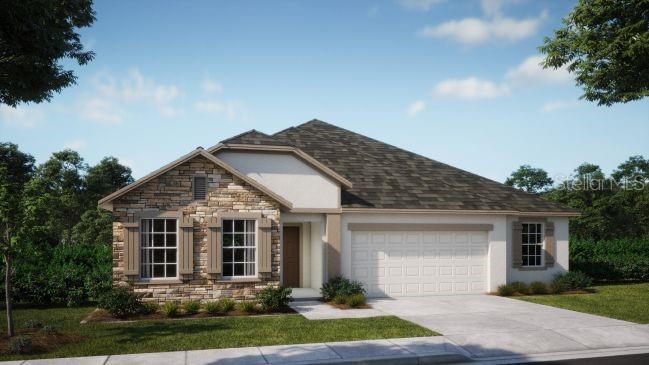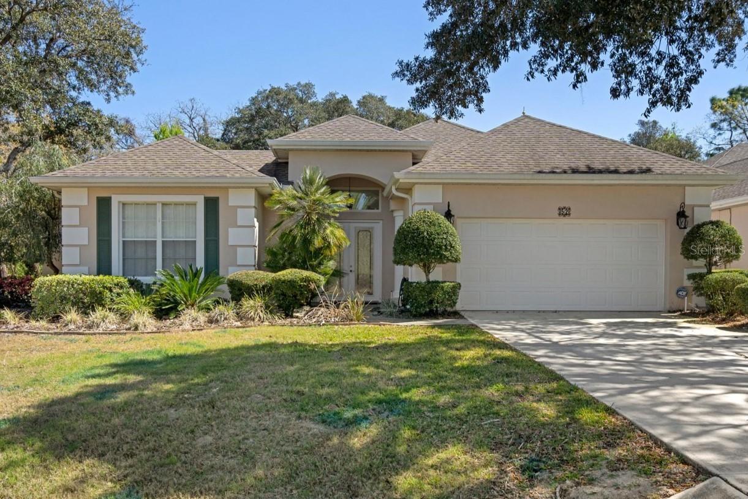Reduced
- MLS#: 843380 ( Residential )
- Street Address: 5512 Bob White Drive
- Viewed: 80
- Price: $360,000
- Price sqft: $204
- Waterfront: No
- Year Built: 1972
- Bldg sqft: 1768
- Bedrooms: 3
- Total Baths: 2
- Full Baths: 2
- Garage / Parking Spaces: 7
- Days On Market: 67
- Additional Information
- County: CITRUS
- City: Homosassa
- Zipcode: 34446
- Subdivision: Green Acres
- Elementary School: Rock Crusher
- Middle School: Crystal River
- High School: Crystal River
- Provided by: ERA American Suncoast Realty

- DMCA Notice
Nearby Subdivisions
Chestnut Hill Unrec
Cypress Village
Deer Park Community
Green Acres
Green Acres Add
Gulf Highway Land
Gulf Highway Land Unit 4
Gulf Hwy Land Unit 09 Sec 02
High Oaks Unrec Sub
High Ridge Est.
High Ridge Estates Unrec Sub
Homasassa
Homosassa Gardens
Homosassa Hills
Homosassa Springs Gardens
Kennedy Heights Unrec Sub
Kenwood North
Lucky Hills Unrec Sub
N/a
Not In Hernando
Not On List
Oak Forest Estates Unrec Sub
Oakleaf Villas
Pine Forest Estates
Replat Of Deer Park
Replatdeer Park
Southern Woods At Sugarmill Wo
Southern Woods/sugarmill Woods
Spring Gardens
Sugarmill Ranches
Sugarmill Woods
Sugarmill Woods - Cypress Vill
Sugarmill Woods - Oak Village
Sugarmill Woods - Southern Woo
Sugarmill Woods - The Hammocks
Sugarmill Woods Cypress Villag
Sugarmill Woods Oak Village
Unrecorded
PRICED AT ONLY: $360,000
Address: 5512 Bob White Drive, Homosassa, FL 34446
Would you like to sell your home before you purchase this one?
Description
This family friendly retreat offers three bedrooms and two bathrooms on a spacious 2.44 acre lot. Key features include a durable metal roof, two wells, a detached garage, two carports, five utility buildings, an open porch, an aluminum screened porch, three ponds, an above ground pool, and a fenced in yard. Enjoy tranquility on the single story deck surrounded by trees. It is conveniently located near community amenities and the Gulf.
SPANISH DESCRIPTION:
Este refugio familiar ofrece tres dormitorios y dos baos en un amplio lote de 2.44 acres. Las caractersticas claves incluyen un techo de metal, dos pozos surtidores de agua, un garaje independiente, dos cocheras, cinco galpones, un porche abierto, un porche con mosquitero de aluminio, tres estanques, una piscina sobre el suelo y un patio cercado. Disfrute de la tranquilidad en la terraza de madera de un solo piso entre rboles. Est convenientemente ubicado cerca de las comodidades de la comunidad y del golfo.
Property Location and Similar Properties
Payment Calculator
- Principal & Interest -
- Property Tax $
- Home Insurance $
- HOA Fees $
- Monthly -
For a Fast & FREE Mortgage Pre-Approval Apply Now
Apply Now
 Apply Now
Apply NowFeatures
Building and Construction
- Covered Spaces: 0.00
- Exterior Features: SprinklerIrrigation, Landscaping, GravelDriveway, OutdoorGrill, RoomForPool
- Fencing: ChainLink, Electric
- Flooring: Carpet, Tile
- Living Area: 1768.00
- Other Structures: Barns, Garages, Sheds, Storage, Workshop
- Roof: Metal
Land Information
- Lot Features: Acreage, Cleared, Flat, PondOnLot, Rectangular, Trees
School Information
- High School: Crystal River High
- Middle School: Crystal River Middle
- School Elementary: Rock Crusher Elementary
Garage and Parking
- Garage Spaces: 2.00
- Open Parking Spaces: 0.00
- Parking Features: AttachedCarport, Attached, DetachedCarport, Driveway, Detached, Garage, Gravel, Carport
Eco-Communities
- Pool Features: AboveGround, Pool
- Water Source: Well
Utilities
- Carport Spaces: 5.00
- Cooling: Ductless, WallWindowUnits
- Road Frontage Type: CountyRoad
- Sewer: SepticTank
- Utilities: HighSpeedInternetAvailable
Finance and Tax Information
- Home Owners Association Fee: 0.00
- Insurance Expense: 0.00
- Net Operating Income: 0.00
- Other Expense: 0.00
- Pet Deposit: 0.00
- Security Deposit: 0.00
- Tax Year: 2024
- Trash Expense: 0.00
Other Features
- Appliances: Dryer, Dishwasher, ElectricCooktop, ElectricOven, ElectricRange, Microwave, Refrigerator, Washer
- Interior Features: BreakfastBar, EatInKitchen, Fireplace, LaminateCounters, PrimarySuite, Pantry, SittingAreaInPrimary, ShowerOnly, SeparateShower, WoodCabinets, WindowTreatments, SlidingGlassDoors
- Levels: One
- Area Major: 21
- Occupant Type: Owner
- Parcel Number: 1162530
- Possession: Closing
- Style: MobileHome, OneStory
- The Range: 0.00
- Views: 80
- Zoning Code: RURMH
Similar Properties
Contact Info

- Kelly Hanick, REALTOR ®
- Tropic Shores Realty
- Hanickteamsellshomes.com
- Mobile: 352.308.9757
- hanickteam.sellshomes@gmail.com

































































































