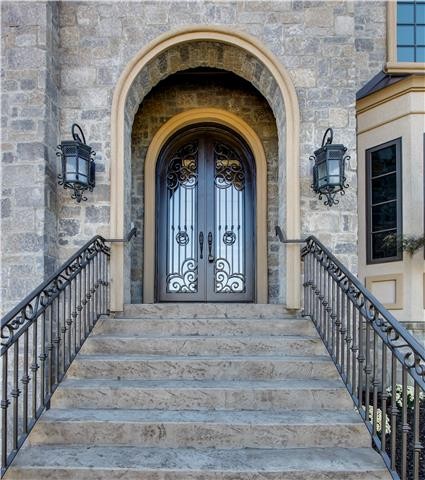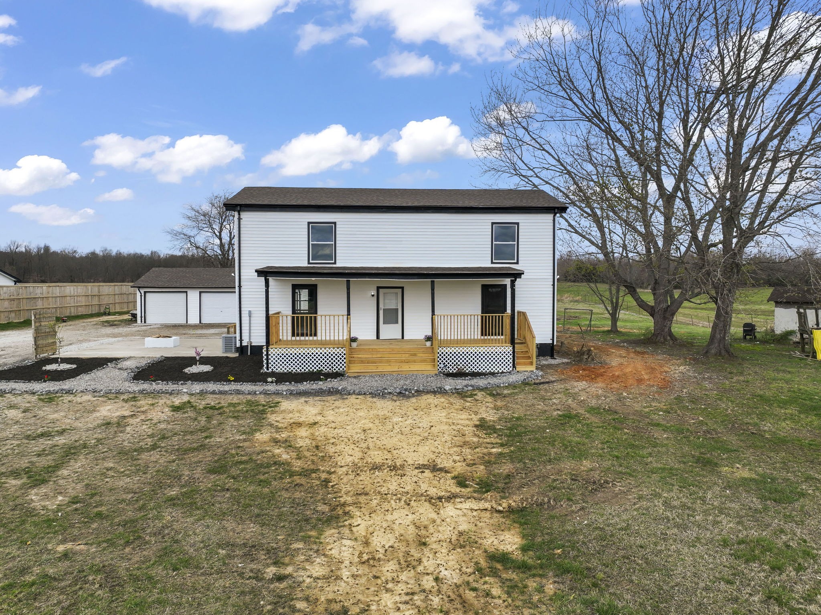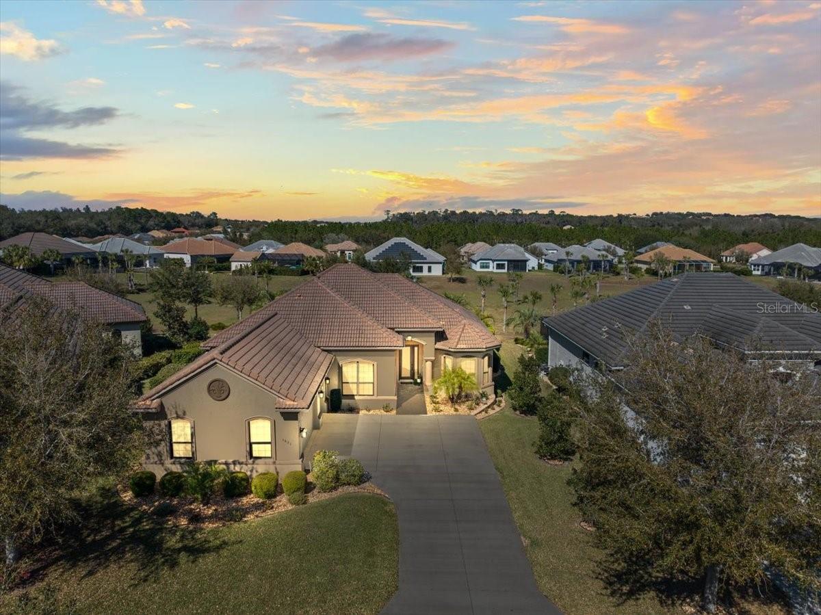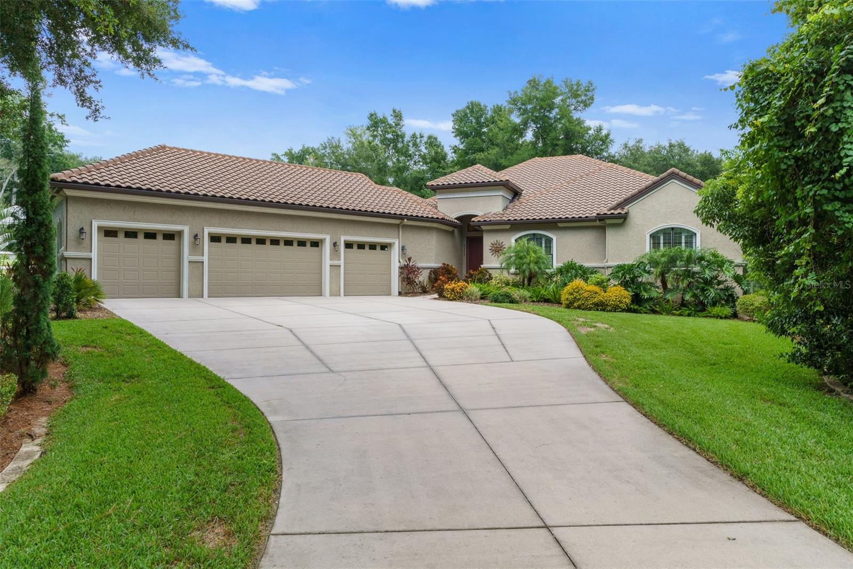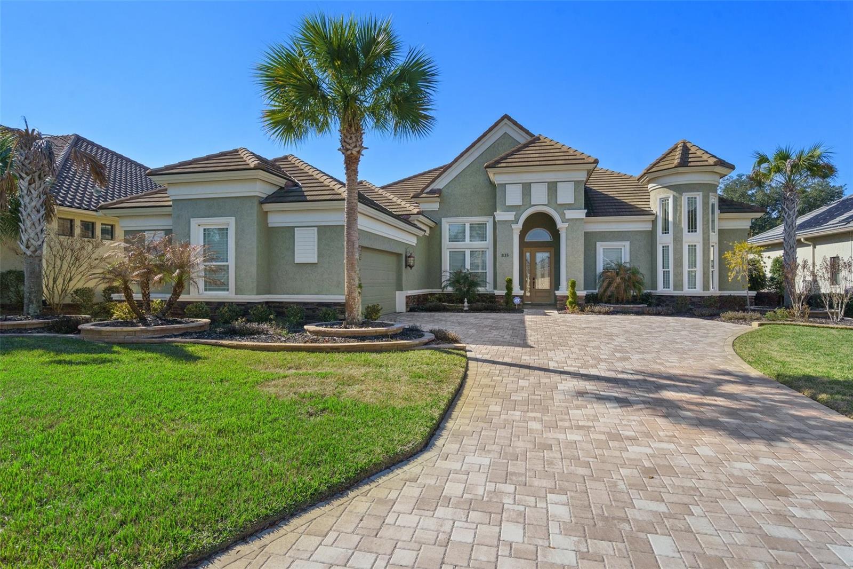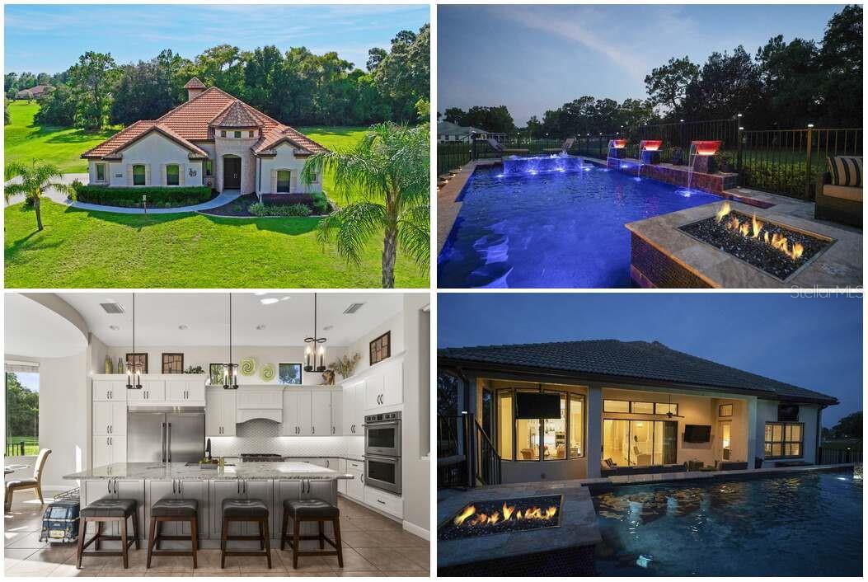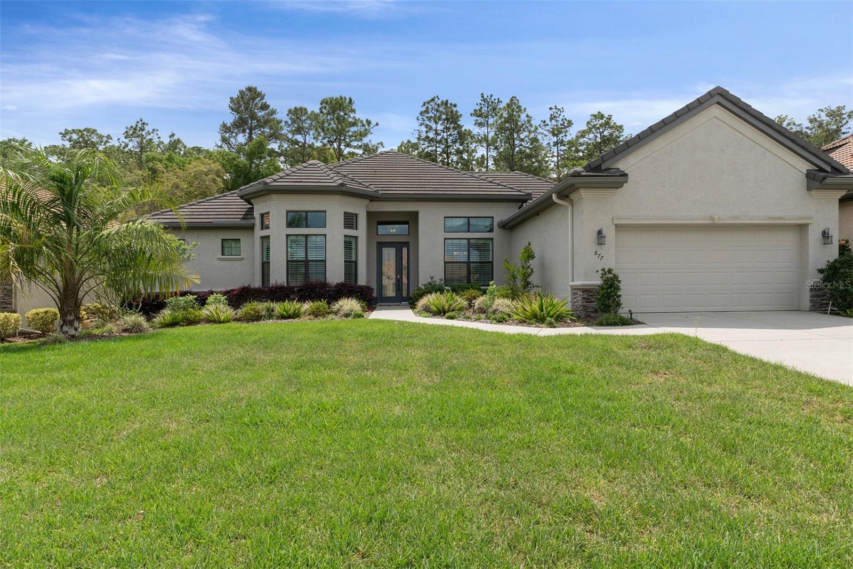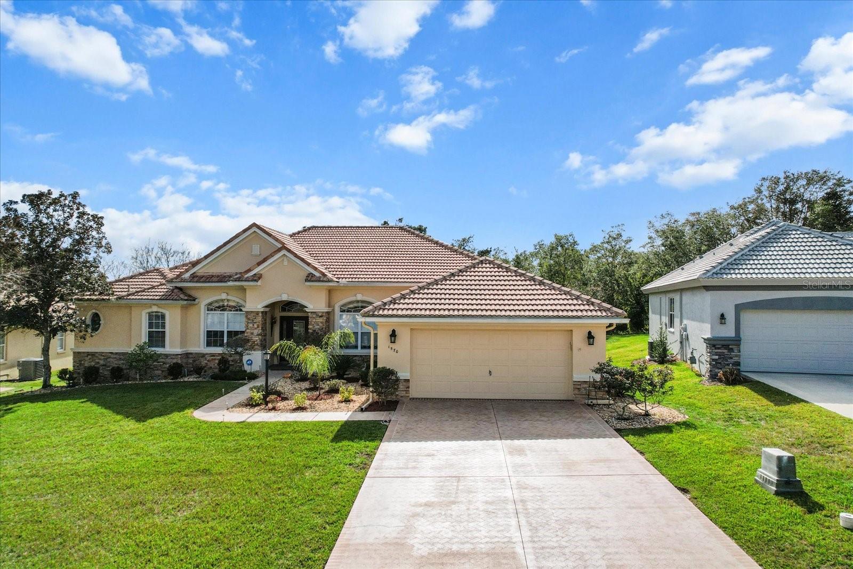- MLS#: 843662 ( Residential )
- Street Address: 1147 Hunt Club Drive
- Viewed: 22
- Price: $792,000
- Price sqft: $248
- Waterfront: No
- Year Built: 2019
- Bldg sqft: 3194
- Bedrooms: 3
- Total Baths: 2
- Full Baths: 2
- Garage / Parking Spaces: 2
- Days On Market: 81
- Additional Information
- County: CITRUS
- City: Hernando
- Zipcode: 34442
- Subdivision: Citrus Hills Terra Vista
- Elementary School: Forest Ridge
- Middle School: Lecanto
- High School: Lecanto
- Provided by: Berkshire Hathaway Homeservice

- DMCA Notice
Nearby Subdivisions
001404 Parsons Point Addition
00186 Bryants Lakeview Manor
00186- Bryants Lakeview Manor
Abor Lakes
Apache Shores
Apache Shores Units 1-13
Arbor Lakes
Canterbury Lake Estate First A
Canterbury Lake Estates
Canterbury Lake Estates Second
Casa De Sol
Chappells Unrec
Citrus Hills
Citrus Hills - Canterbury Lake
Citrus Hills - Clearview Estat
Citrus Hills - Fairview Estate
Citrus Hills - Hampton Hills
Citrus Hills - Meadowview
Citrus Hills - Presidential Es
Citrus Hills - Terra Vista
Citrus Hills - Terra Vista - G
Citrus Hills - Terra Vista - H
Citrus Hills - Terra Vista - R
Citrus Hills - Terra Vista - S
Citrus Hills - Terra Vista - W
Citrus Hills 1st Add
Clearview Estates
Cornish Estates
Cornish Estates Sub
Crystal Hill Mini Farms
Fairview Estates
Forest Lake
Forest Lake 6826
Forest Lake North
Forest Lake6826
Forest Lakes
Forest Ridge
Golden Lane
Griffin View
Hercala Acres
Heritage
Hernando City Heights Inc
Hillside Villas
Hillside Villas First Add
Hunt Club Un 2
Kellers Sub
Lakeview Villas
Not In Hernando
Not On List
Parsons Point Add To Hernando
Quail Run
Quail Run Ph 02
River Lakes Manor
River Lakes Manor Unit 01 Rep
River Lakes Manor Unit 1
Royal Coach Village
Skyview Villas Ii Rep
Tanglewood
Terra Vista
Terra Vista Hillside South
Tsala Apopka Retreats
Twelve Oaks
Twelve Oaks Air Estates
Waterford Place
Woodview Villas 01
Woodview Villas I
PRICED AT ONLY: $792,000
Address: 1147 Hunt Club Drive, Hernando, FL 34442
Would you like to sell your home before you purchase this one?
Description
Imagine yourself in a beautiful relaxing Waterford Style Pool home, sitting on a corner homesite in the amenity rich gated community of Terra Vista, wait till you see this home! Looking at the Home, the soft colors, stylish paved driveway, and walkway, with beautiful Palm Tree Landscaping creates this amazing curb appeal! At 90 ft above sea level, in the friendly Hunt Club neighborhood, you will feel right at home. The 12 x 24 pool with pleasing waterfall, the nice size above ground hot tub and the large expansive lanai is spacious for entertaining. There's a side open area for sunning or grilling... walk into the open feel and enjoy the beautiful kitchen with white cabinets and flush quartz counter, easy to use and clean. Soft Accent Colors, Entertainment Center with ELECTRIC FIREPLACE, Large Garage with Ample Storage. Tile flooring and carpeting in the bedrooms, crown molding, large transom windows to let the natural sunlight in, large pantry and even larger open space in the garage for parking the golf cart, or workbench or storage, your choice.. Gorgeous Office/Flex/Bedroom is big enough for work, play and sleeping. This home is relaxing, listening to the waterfall and knowing only the residents in Hunt Club will drive by, creating privacy with the corner homesite and quiet at the same time. All this while making friends dancing at the Tiki Bar, playing pickleball, playing golf at the 3 courses, eating at the restaurants, enjoying swimming in the activity center, enjoying the many events, the clubs, bacci, cycling, walking the 8 miles of trails, getting in shape at the fitness center and spa. With so many restuarants near by, shopping, kayaking in the rivers, fishing, boating, its a beautiful place to live and an amazing county to enjoy!
Property Location and Similar Properties
Payment Calculator
- Principal & Interest -
- Property Tax $
- Home Insurance $
- HOA Fees $
- Monthly -
For a Fast & FREE Mortgage Pre-Approval Apply Now
Apply Now
 Apply Now
Apply NowFeatures
Building and Construction
- Covered Spaces: 0.00
- Exterior Features: Landscaping, Lighting, PavedDriveway
- Flooring: Carpet, Tile
- Living Area: 2062.00
- Roof: Tile
Land Information
- Lot Features: CornerLot, Trees
School Information
- High School: Lecanto High
- Middle School: Lecanto Middle
- School Elementary: Forest Ridge Elementary
Garage and Parking
- Garage Spaces: 2.00
- Open Parking Spaces: 0.00
- Parking Features: Attached, Driveway, Garage, Paved, GarageDoorOpener
Eco-Communities
- Green Energy Efficient: RadiantAtticBarrier
- Pool Features: GasHeat, Heated, InGround, Pool, SaltWater, Waterfall
- Water Source: Public
Utilities
- Carport Spaces: 0.00
- Cooling: CentralAir
- Heating: HeatPump
- Pets Allowed: PetRestrictions
- Road Frontage Type: PrivateRoad
- Sewer: PublicSewer
- Utilities: HighSpeedInternetAvailable, UndergroundUtilities
Finance and Tax Information
- Home Owners Association Fee Includes: CableTv, HighSpeedInternet, MaintenanceGrounds, PestControl, ReserveFund, RoadMaintenance, StreetLights, Sprinkler, Security, Water
- Home Owners Association Fee: 215.00
- Insurance Expense: 0.00
- Net Operating Income: 0.00
- Other Expense: 0.00
- Pet Deposit: 0.00
- Security Deposit: 0.00
- Tax Year: 2023
- Trash Expense: 0.00
Other Features
- Appliances: BuiltInOven, Dryer, Dishwasher, GasCooktop, Disposal, Microwave, Refrigerator, RangeHood, WaterHeater, Washer
- Association Name: Amherst Village
- Association Phone: 3527461855
- Interior Features: Attic, BreakfastBar, TrayCeilings, DualSinks, HighCeilings, PrimarySuite, OpenFloorplan, Pantry, PullDownAtticStairs, StoneCounters, SplitBedrooms, ShowerOnly, SeparateShower, UpdatedKitchen, WalkInClosets, WoodCabinets, WindowTreatments, ProgrammableThermostat, SlidingGlassDoors
- Legal Description: HUNT CLUB UNIT 1 PB 17 PG 94-96 LOT 30 BLK D
- Levels: One
- Area Major: 08
- Occupant Type: Owner
- Parcel Number: 3271337
- Possession: Closing
- Style: Ranch, OneStory
- The Range: 0.00
- Views: 22
- Zoning Code: PDR
Similar Properties
Contact Info

- Kelly Hanick, REALTOR ®
- Tropic Shores Realty
- Hanickteamsellshomes.com
- Mobile: 352.308.9757
- hanickteam.sellshomes@gmail.com





































































































