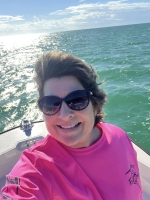- MLS#: 843793 ( Residential )
- Street Address: 10541 Drew Bryant Circle
- Viewed: 42
- Price: $279,000
- Price sqft: $153
- Waterfront: No
- Year Built: 2022
- Bldg sqft: 1828
- Bedrooms: 3
- Total Baths: 2
- Full Baths: 2
- Garage / Parking Spaces: 2
- Days On Market: 74
- Additional Information
- County: CITRUS
- City: Floral City
- Zipcode: 34436
- Subdivision: Tarawood
- Elementary School: Floral City
- Middle School: Inverness
- High School: Citrus
- Provided by: Century 21 J.W.Morton R.E.

- DMCA Notice
Nearby Subdivisions
000623 - Derby Oaks
Buckeye Villa
Clear Spring Park
Derby Oaks
Elsie Gage Unrec Sub
Fci Company Add
Floral City Town
Flying Z Ranch Unrec
Keating Park Add To F.c.
Keatings Devil Neck Sub
Keatings Shore Acres
Keetings Devil Neck
Lake Magnolia Est.
Lake Shore
Lake Shore Manor
Not Applicable
Not In Hernando
Not On List
Oak Forest
Old Oaks
Old Oaks Unit 02 Unrec
Pine Lake
South Hampshire
Tarawood
Tarawood Ph 01
Tarawood Ph Two
Tarawood Ph Two First Add
Town Of Floral City
Whispering Oaks
Windlan Acres
Withlapopka Island
Withlapopka Islands
Withlapopka Islands Unit 04
Zan Mar Village
PRICED AT ONLY: $279,000
Address: 10541 Drew Bryant Circle, Floral City, FL 34436
Would you like to sell your home before you purchase this one?
Description
Charming 3 Bed/2 Bath Home with Solar Panel System which will be PAID OFF In Full by the Seller at Closing!
Welcome to your slice of Florida paradise! This delightful 1,260 sq. ft. home is nestled in the peaceful, rural, gated 55+ Tarawood community in scenic Floral City where small town charm meets the serenity of nature.
This well maintained 3 bedroom, 2 bathroom residence features a bright, open concept layout with a spacious living room nice for relaxing or entertaining guests. The kitchen is equipped with granite countertops and ample cabinet space and an upgraded Samsung Stainless Steel French Door Refrigerator.
Primary bedroom offers a large closet and en suite bath with walk in shower, while the other 2 bedrooms are for guests and a home office or craft room. Enjoy your morning coffee or evening breeze in the lanai overlooking the . Move in ready!
Tarawood is a 55+ adult gated community with amenities like a clubhouse, pool, fitness center, and game room all for a low HOA fee. Located just minutes from the Withlacoochee State Trail, downtown Floral City, and local lakes.
Dont miss this opportunity to own a cozy home in one of Citrus Countys most welcoming 55+ communities. Schedule your showing today!
Property Location and Similar Properties
Payment Calculator
- Principal & Interest -
- Property Tax $
- Home Insurance $
- HOA Fees $
- Monthly -
For a Fast & FREE Mortgage Pre-Approval Apply Now
Apply Now
 Apply Now
Apply NowFeatures
Building and Construction
- Covered Spaces: 0.00
- Exterior Features: ConcreteDriveway
- Flooring: Carpet, LuxuryVinylPlank
- Living Area: 1260.00
- Roof: Asphalt, Shingle
Land Information
- Lot Features: Cleared, Rectangular
School Information
- High School: Citrus High
- Middle School: Inverness Middle
- School Elementary: Floral City Elementary
Garage and Parking
- Garage Spaces: 2.00
- Open Parking Spaces: 0.00
- Parking Features: Attached, Concrete, Driveway, Garage, GarageDoorOpener
Eco-Communities
- Pool Features: None, Community
- Water Source: Public
Utilities
- Carport Spaces: 0.00
- Cooling: CentralAir, Electric
- Heating: HeatPump
- Pets Allowed: PetRestrictions
- Road Frontage Type: PrivateRoad
- Sewer: PublicSewer
- Utilities: HighSpeedInternetAvailable, UndergroundUtilities
Finance and Tax Information
- Home Owners Association Fee Includes: CableTv, Pools, RecreationFacilities, Trash
- Home Owners Association Fee: 175.00
- Insurance Expense: 0.00
- Net Operating Income: 0.00
- Other Expense: 0.00
- Pet Deposit: 0.00
- Security Deposit: 0.00
- Tax Year: 2024
- Trash Expense: 0.00
Other Features
- Appliances: Dishwasher, ElectricOven, ElectricRange, MicrowaveHoodFan, Microwave, Refrigerator, WaterHeater
- Association Name: Tarawood
- Association Phone: 352-302-5330
- Interior Features: BreakfastBar, HighCeilings, MainLevelPrimary, PrimarySuite, OpenFloorplan, StoneCounters, ShowerOnly, SeparateShower, VaultedCeilings, WalkInClosets, WoodCabinets, WindowTreatments, SlidingGlassDoors
- Legal Description: TARAWOOD PHASE TWO FIRST ADDITION PB 17 PG 16 LOT 95
- Levels: One
- Area Major: 05
- Occupant Type: Owner
- Parcel Number: 3111052
- Possession: Closing
- Style: Contemporary, OneStory
- The Range: 0.00
- Views: 42
- Zoning Code: PDR
Similar Properties
Contact Info

- Kelly Hanick, REALTOR ®
- Tropic Shores Realty
- Hanickteamsellshomes.com
- Mobile: 352.308.9757
- hanickteam.sellshomes@gmail.com












































