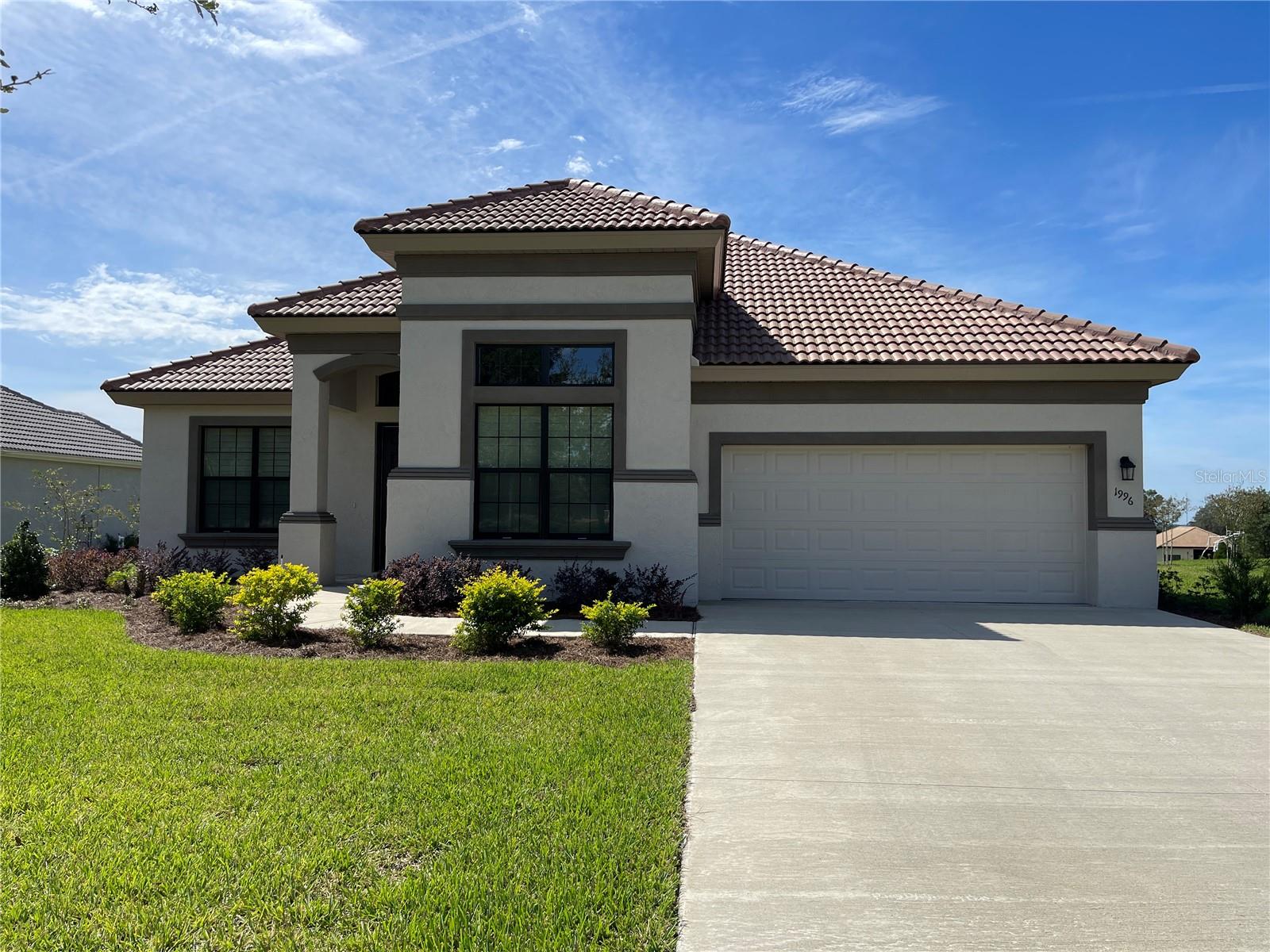- MLS#: 843928 ( ResidentialLease )
- Street Address: 786 Dunbar Lane
- Viewed: 54
- Price: $3,300
- Price sqft: $1
- Waterfront: No
- Year Built: 2024
- Bldg sqft: 4257
- Bedrooms: 3
- Total Baths: 4
- Full Baths: 3
- 1/2 Baths: 1
- Garage / Parking Spaces: 4
- Days On Market: 61
- Additional Information
- County: CITRUS
- City: Hernando
- Zipcode: 34442
- Subdivision: Citrus Hills
- Elementary School: Forest Ridge
- Middle School: Citrus Springs
- High School: Lecanto
- Provided by: Harper Realty Inc

- DMCA Notice
Nearby Subdivisions
PRICED AT ONLY: $3,300
Address: 786 Dunbar Lane, Hernando, FL 34442
Would you like to sell your home before you purchase this one?
Description
This New House checks all the boxes of a DREAM HOME. 4,257 SQ FEET UNDER ROOF. 100% Tile. Hugh RV Garage plus an oversized garage offer secure parking for 4 cars/trucks/RV or 2 cars and your favorite toys. 30 amp and 50 amp RV plugs. Generator Ready. Mud room. SAFE ROOM for your valuables. Outdoor kitchen. Covered patio. Separate office. Master suite with hugh walk in shower plus a second guest suite with its own private bath. Every bedroom has its own bath plus an extra half bath for guests. 10 foot plus walls. Tray ceilings. You will have to see it to believe it. If you are like most people, you will think it is the perfect forever home.
Owner will consider lease with option to buy.
Ready to Move in.
Property Location and Similar Properties
Payment Calculator
- Principal & Interest -
- Property Tax $
- Home Insurance $
- HOA Fees $
- Monthly -
For a Fast & FREE Mortgage Pre-Approval Apply Now
Apply Now
 Apply Now
Apply NowFeatures
Building and Construction
- Covered Spaces: 0.00
- Exterior Features: ConcreteDriveway
- Flooring: Tile
- Living Area: 2524.00
- Roof: Asphalt, Shingle
Land Information
- Lot Features: Rectangular
School Information
- High School: Lecanto High
- Middle School: Citrus Springs Middle
- School Elementary: Forest Ridge Elementary
Garage and Parking
- Garage Spaces: 4.00
- Open Parking Spaces: 0.00
- Parking Features: Attached, Concrete, Driveway, Garage, RvAccessParking
Eco-Communities
- Pool Features: None
- Water Source: Well
Utilities
- Carport Spaces: 0.00
- Cooling: CentralAir, Electric
- Heating: Central, Electric
- Pets Allowed: No
Finance and Tax Information
- Home Owners Association Fee Includes: None
- Home Owners Association Fee: 151.00
- Insurance Expense: 0.00
- Net Operating Income: 0.00
- Other Expense: 0.00
- Pet Deposit: 0.00
- Security Deposit: 5000.00
- Trash Expense: 0.00
Rental Information
- Rent Includes: Sewer, Water
Other Features
- Appliances: Dishwasher, Microwave, Refrigerator
- Association Name: CITRUS HILLS
- Levels: One
- Area Major: 08
- Occupant Type: Vacant
- Style: OneStory
- The Range: 0.00
- Views: 54
- Zoning Code: CRR
Similar Properties
Contact Info

- Kelly Hanick, REALTOR ®
- Tropic Shores Realty
- Hanickteamsellshomes.com
- Mobile: 352.308.9757
- hanickteam.sellshomes@gmail.com





























































