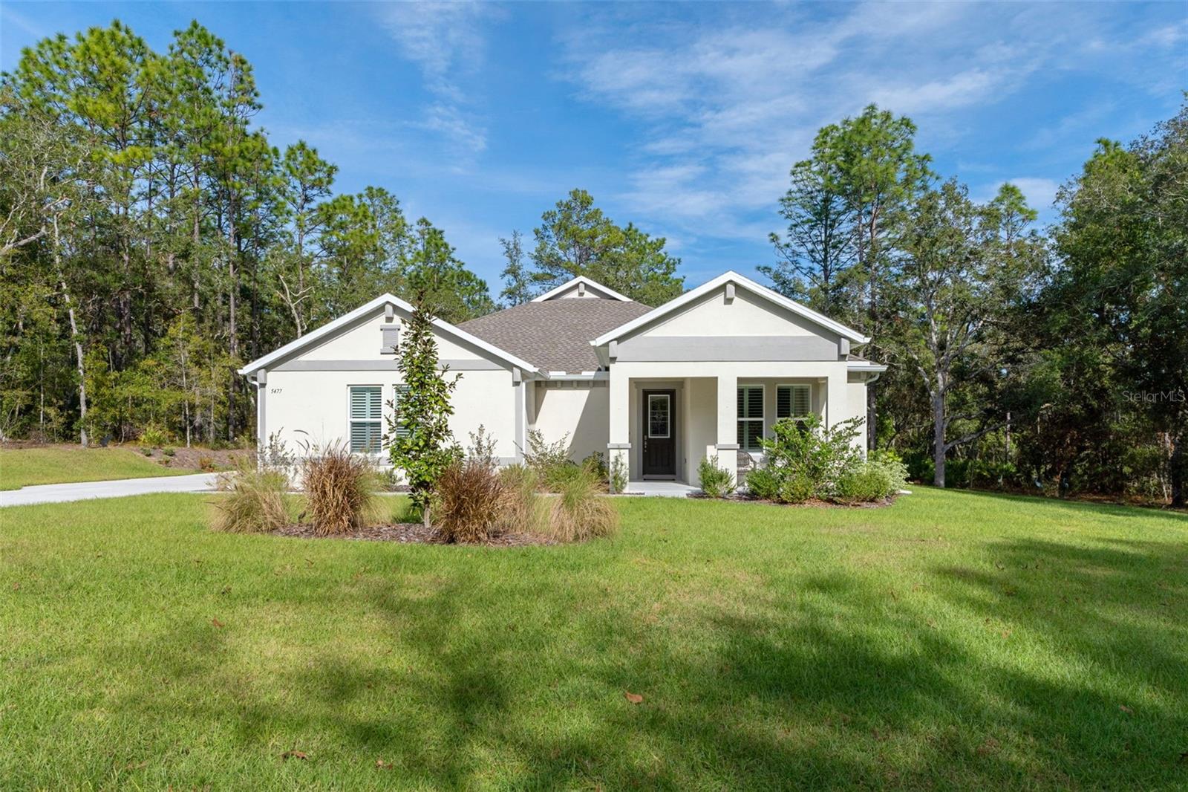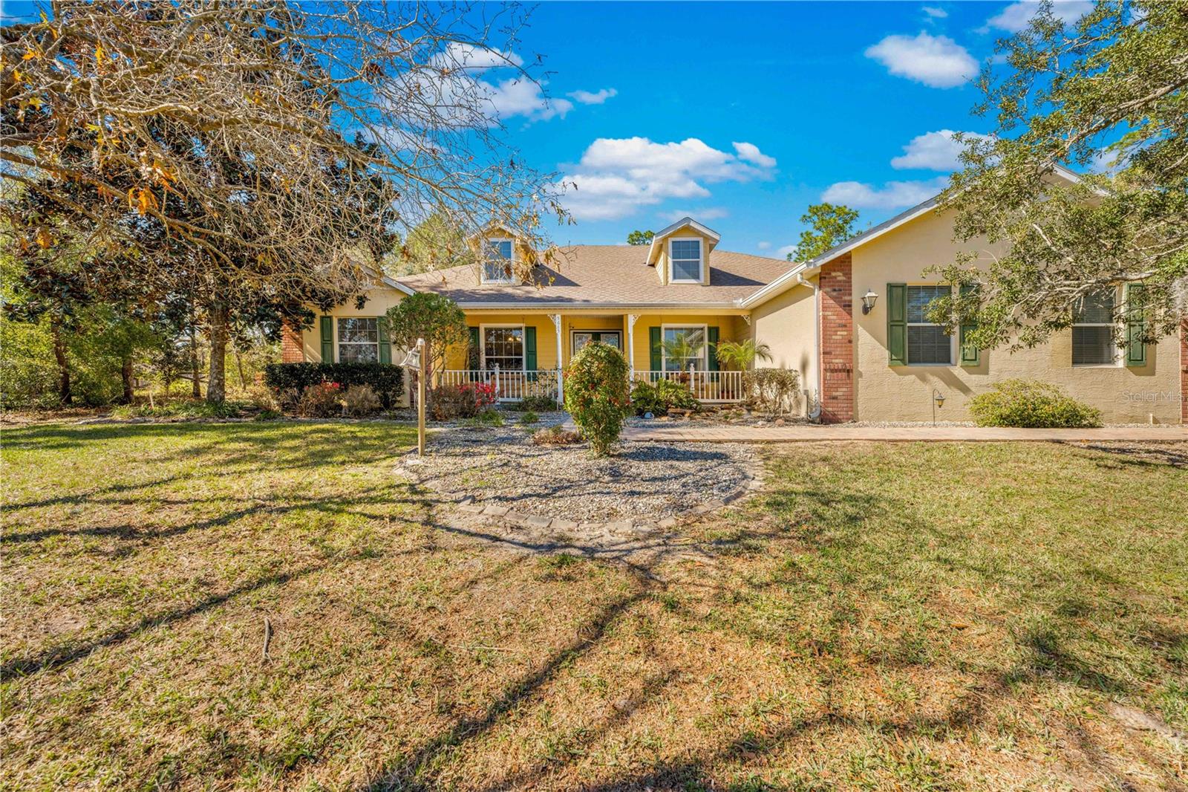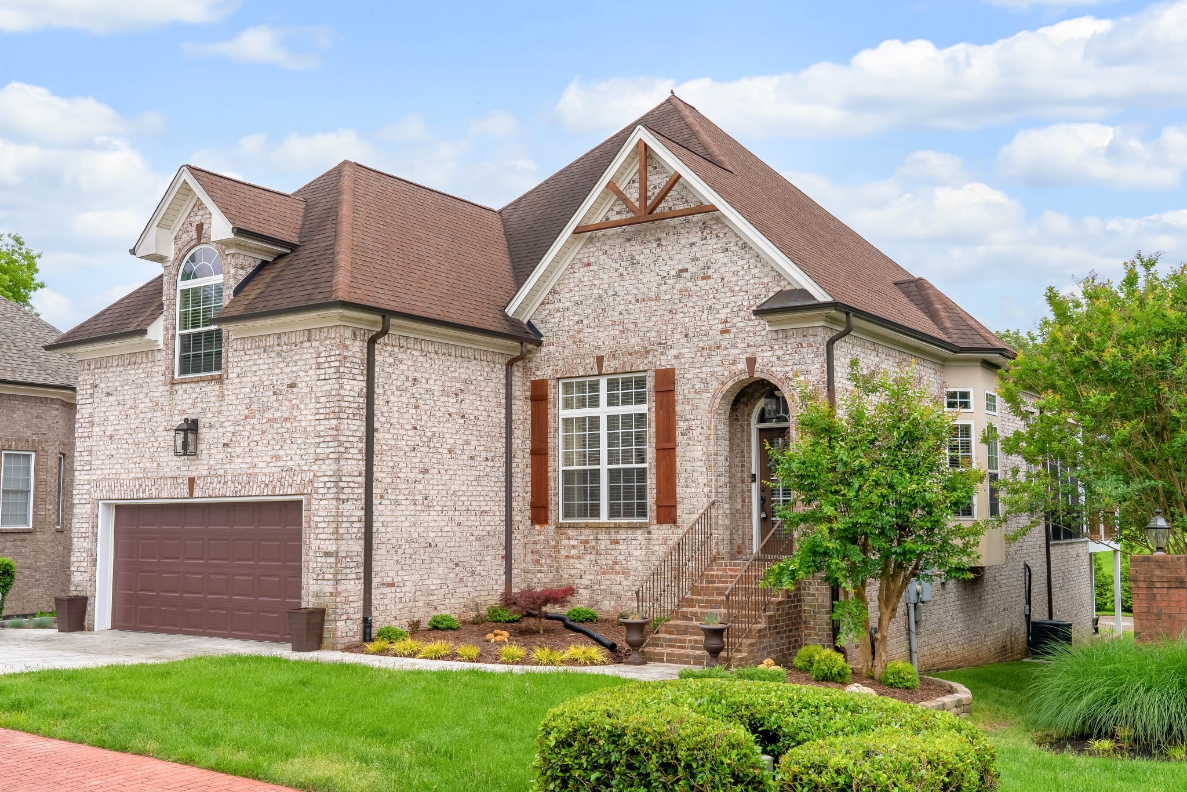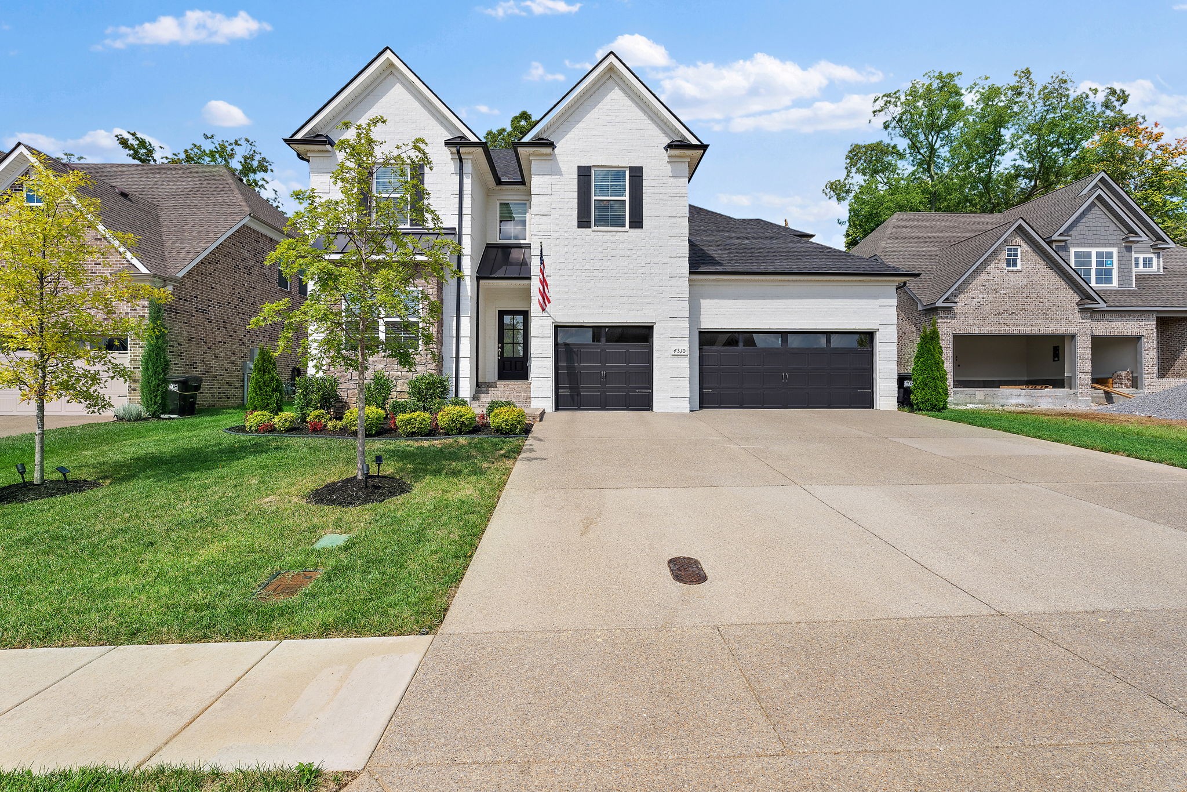- MLS#: 844115 ( Residential )
- Street Address: 3980 Buckhorn Drive
- Viewed: 12
- Price: $499,000
- Price sqft: $245
- Waterfront: No
- Year Built: 1997
- Bldg sqft: 2039
- Bedrooms: 3
- Total Baths: 3
- Full Baths: 2
- 1/2 Baths: 1
- Garage / Parking Spaces: 2
- Days On Market: 40
- Additional Information
- County: CITRUS
- City: Beverly Hills
- Zipcode: 34465
- Subdivision: Pine Ridge
- Elementary School: Central Ridge Elementary
- Middle School: Crystal River Middle
- High School: Crystal River High
- Provided by: REALTRUST REALTY

- DMCA Notice
Nearby Subdivisions
Beverly Hills
Beverly Hills Unit 02
Beverly Hills Unit 04
Beverly Hills Unit 05
Beverly Hills Unit 06
Beverly Hills Unit 06 Sec 02
Beverly Hills Unit 06 Sec 03c
Beverly Hills Unit 07
Beverly Hills Unit 3
Beverly Hills Unit 5
Beverly Hills-older Units N Of
Fairways At Twisted Oaks
Fairways At Twisted Oaks Sub
High Rdg Village
Highridge Village
Lakeside Village
Lakeside Village Unit 01
Laurel Ridge
Laurel Ridge 01
Laurel Ridge 02
Laurel Ridge Community Associa
Not Applicable
Not In Hernando
Not On List
Oak Ridge
Oak Ridge Ph 02
Oakwood Village
Parkside Village
Pine Ridge
Pine Ridge Unit 01
Pine Ridge Unit 02
Pine Ridge Unit 03
Pineridge Farms
The Fairways Twisted Oaks
The Fairways At Twisted Oaks
The Glen
PRICED AT ONLY: $499,000
Address: 3980 Buckhorn Drive, Beverly Hills, FL 34465
Would you like to sell your home before you purchase this one?
Description
Unique pool home on 2. 79 acres in popular pine ridge with supersized man cave garage! Nestled on a quiet beautifully wooded cul de sac adjoining a 10. 5 acre community common area, this rare property offers a perfect blend of comfortable living and extraordinary amenities. With the privacy and breathing room youve been searching for, this choice offering begins with the 3 bedroom2 bath main house complemented by a second structure incorporating an expansive garage, screened porch & spacious enclosed room with half bath. The efficiently designed main home includes the living dining area, updated kitchen with casual dining space, master suite, guest bath & secondary bedroom. In addition, youll find a spacious flex space room with a private entry and hugh storage closet that can serve as an extra large third bedroom,,,work office game roommusic roomor added family room. Further highlights include all durable and easy maintenance hard surface flooring and a new solar powered roof vent for added energy efficiency. The attraction of this offering continues to the private backyard, where a large screen porch with a generous covered sitting area and a swimming pool overlooks the site's naturally picturesque environment providing the ideal retreat for relaxing outdoor time, a refreshing swim, and a place for entertaining. The adjacent oversized garage building delivers space designed to accommodate multiple vehicles & workshop with professional air compressor system. This multi faceted building also features an enclosed area with a half bath & screen porch setting the stage for a work office, man cave or hobby room. Other amenities include new roofs (2025 garage building & 2023 main home). Plus, a handy storage shed & 26 ft. X 36 ft carport capable of storing a class a recreational vehicle. If you want a property with privacy... Breathing room. A comfortable home& garage building that's an auto enthusiast's dream this must see opportunity. Schedule your visit before this unique property today!
Property Location and Similar Properties
Payment Calculator
- Principal & Interest -
- Property Tax $
- Home Insurance $
- HOA Fees $
- Monthly -
For a Fast & FREE Mortgage Pre-Approval Apply Now
Apply Now
 Apply Now
Apply NowFeatures
Building and Construction
- Covered Spaces: 0.00
- Exterior Features: ConcreteDriveway
- Flooring: Laminate, Tile, Vinyl
- Living Area: 1754.00
- Roof: Asphalt, Shingle
Land Information
- Lot Features: Acreage, CulDeSac, Wooded
School Information
- High School: Crystal River High
- Middle School: Crystal River Middle
- School Elementary: Central Ridge Elementary
Garage and Parking
- Garage Spaces: 2.00
- Open Parking Spaces: 0.00
- Parking Features: Concrete, DetachedCarport, Driveway, Detached, Garage
Eco-Communities
- Pool Features: Concrete, InGround, Pool, ScreenEnclosure
- Water Source: Public
Utilities
- Carport Spaces: 0.00
- Cooling: CentralAir
- Heating: HeatPump
- Road Frontage Type: CountyRoad
- Sewer: SepticTank
Finance and Tax Information
- Home Owners Association Fee Includes: LegalAccounting, RecreationFacilities
- Home Owners Association Fee: 12.00
- Insurance Expense: 0.00
- Net Operating Income: 0.00
- Other Expense: 0.00
- Pet Deposit: 0.00
- Security Deposit: 0.00
- Tax Year: 2023
- Trash Expense: 0.00
Other Features
- Appliances: Dryer, Dishwasher, ElectricOven, ElectricRange, Microwave, Refrigerator, Washer
- Association Name: Pine Ridge HOA
- Legal Description: PINE RIDGE UNIT 2 PB 8 PG 37 -LOT 5 BLK 165
- Levels: One
- Area Major: 14
- Occupant Type: Owner
- Parcel Number: 2106131
- Possession: Closing
- Style: OneStory
- The Range: 0.00
- Views: 12
- Zoning Code: RUR
Similar Properties
Contact Info

- Kelly Hanick, REALTOR ®
- Tropic Shores Realty
- Hanickteamsellshomes.com
- Mobile: 352.308.9757
- hanickteam.sellshomes@gmail.com




















































