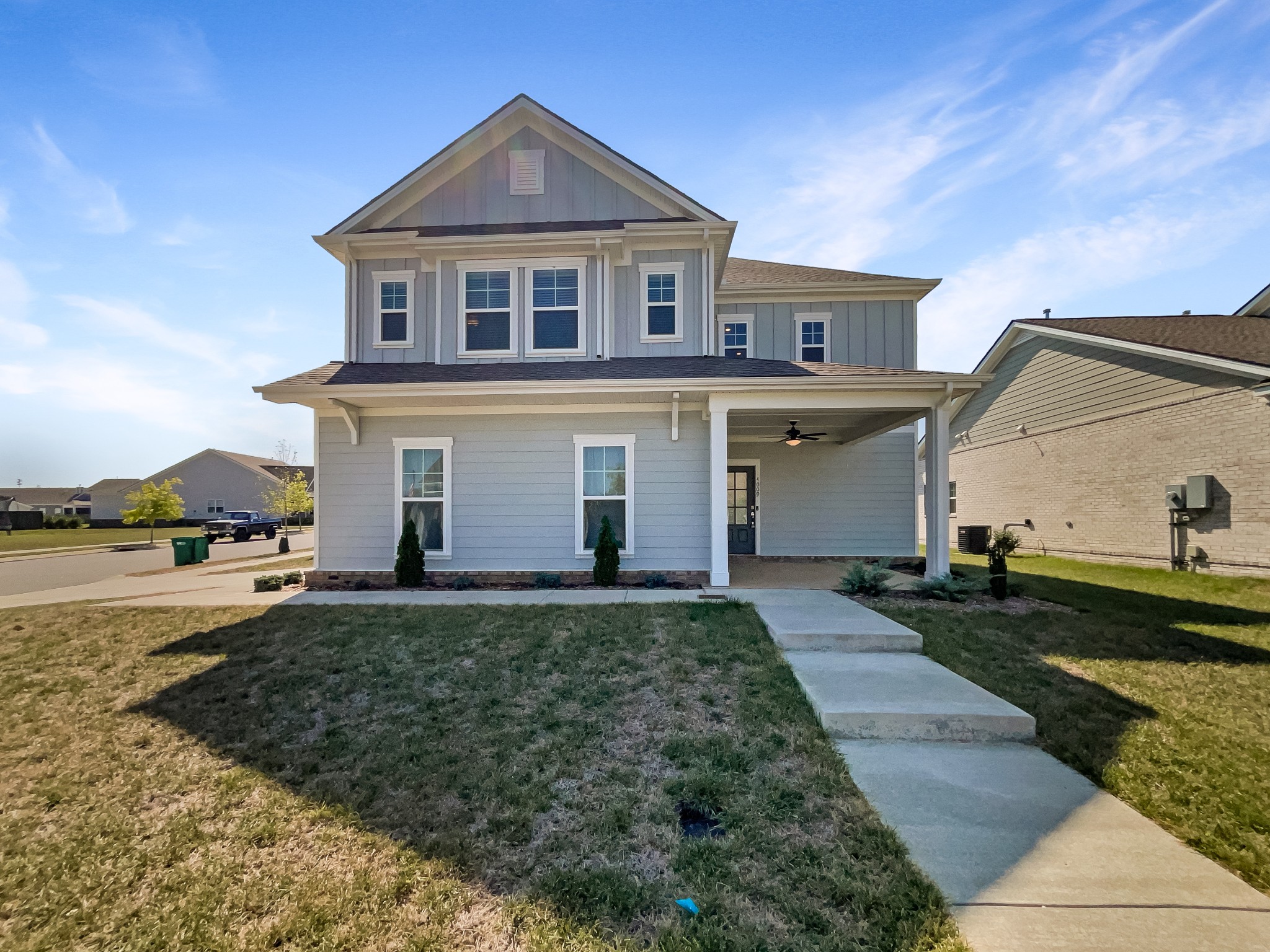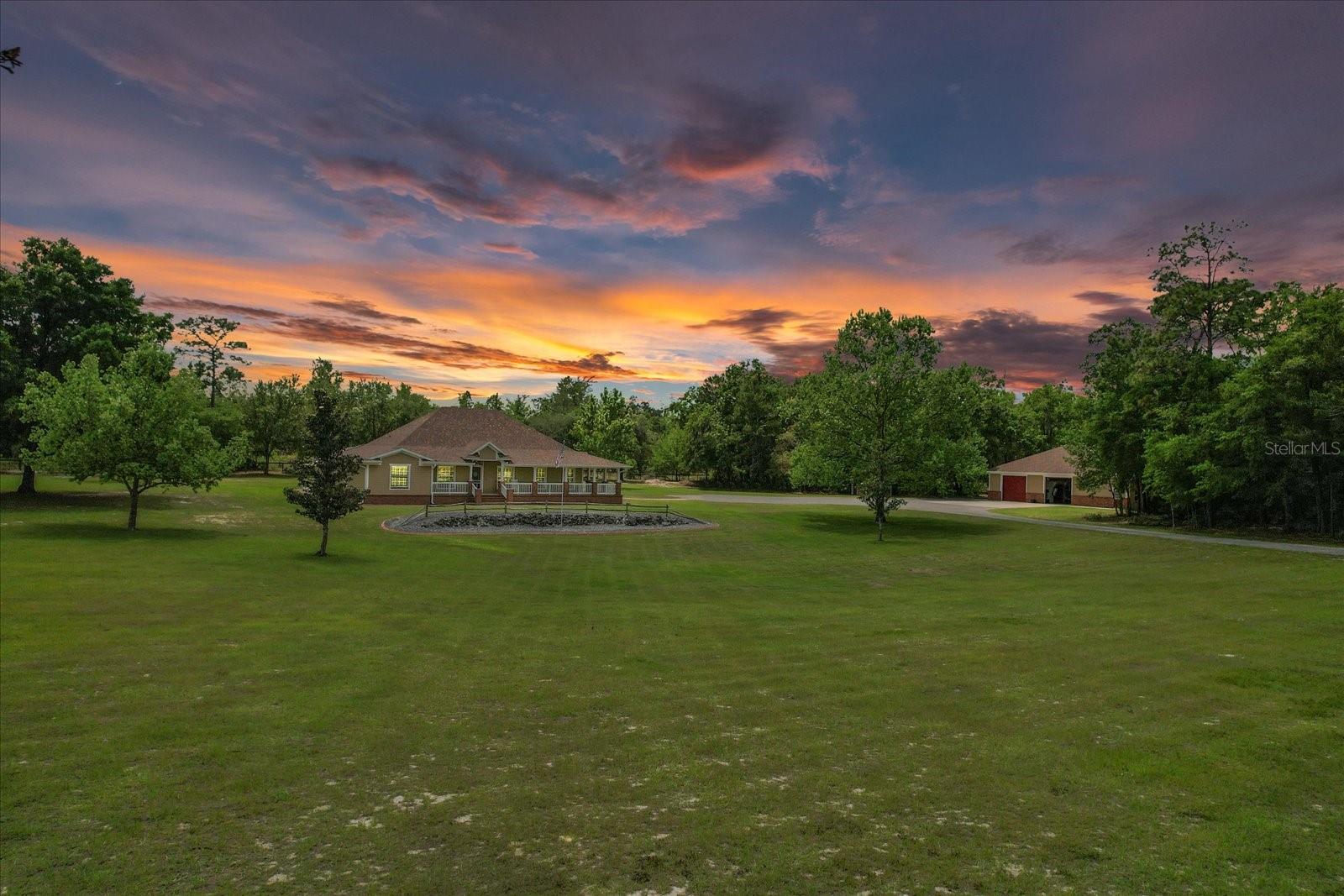- MLS#: 844120 ( Residential )
- Street Address: 3428 Bravo Drive
- Viewed: 226
- Price: $945,000
- Price sqft: $295
- Waterfront: No
- Year Built: 2001
- Bldg sqft: 3208
- Bedrooms: 3
- Total Baths: 2
- Full Baths: 2
- Garage / Parking Spaces: 3
- Days On Market: 60
- Additional Information
- County: CITRUS
- City: Beverly Hills
- Zipcode: 34465
- Subdivision: Pine Ridge
- Elementary School: Central Ridge Elementary
- Middle School: Crystal River Middle
- High School: Crystal River High
- Provided by: Showcase Properties of Central Florida

- DMCA Notice
Nearby Subdivisions
Beverly Hills
Beverly Hills Unit 02
Beverly Hills Unit 06 Sec 03b
Beverly Hills Unit 08 Ph 01
Fairways At Twisted Oaks
Fairways At Twisted Oaks Sub
High Rdg Village
Highridge Village
Lakeside Village
Laurel Ridge
Laurel Ridge 01
Laurel Ridge 02
Laurel Ridge Community Associa
Not Applicable
Not In Hernando
Not On List
Oak Ridge
Oak Ridge Ph 02
Oakwood Village
Parkside Village
Pine Ridge
Pine Ridge Unit 01
Pine Ridge Unit 03
Pineridge Farms
The Fairways Twisted Oaks
The Fairways @ Twisted Oaks
The Fairways At Twisted Oaks
The Glen
PRICED AT ONLY: $945,000
Address: 3428 Bravo Drive, Beverly Hills, FL 34465
Would you like to sell your home before you purchase this one?
Description
Discover refined living and outdoor beauty tucked within the desirable Pine Ridge Estates Equestrian community of Beverly Hills. Set back from the road on 5.54 acre sand framed by mature trees, the 3 bedroom, 2 bath home offers a spacious open floor plan, complete with high ceilings, crown molding, and elegant detail oriented finishes. Light and bright, the home features abundant natural light from large windows, skylights in the living room, and sliding glass doors. The thoughtfully designed kitchen features granite countertops, stainless steel appliances, a large breakfast bar, and pantry. Enjoy casual mornings in the breakfast nook, host gatherings in the formal dining room, or work comfortably in the dedicated home office. The primary suite offers two walk in closets and a luxurious en suite bath with dual vanities, a jacuzzi tub, and a large walk in shower. Outdoor living is equally impressive, with a screen enclosed patio featuring ceiling fans and plenty of seating space leading to a raised wood deck surrounded by jasmine. An attached three car garage and a full security system add everyday convenience. Thoughtfully designed, the property features a center aisle barn complete with 2 stalls, hot water, a wash rack, a feed room, a tack room/office with a half bath. 8 fenced paddocks provide turnout space, while the two story barn includes a large attic for storage or future expansion. Residents of Pine Ridge enjoy access to a wealth of amenities, including 28 miles of riding trails,, community clubhouse, stabling facilities, and recreational courts, all just a short drive from the sparkling Gulf Coast and a growing array of shopping, dining, and entertainment options in the developing Beverly Hills area. Ocala is just a short drive away, opening up even more opportunities to compete, train, and experience the finest equestrian venues Central Florida has to offer. This is your opportunity to own a property where privacy, comfort, and equestrian excellence come together seamlessly!
Property Location and Similar Properties
Payment Calculator
- Principal & Interest -
- Property Tax $
- Home Insurance $
- HOA Fees $
- Monthly -
For a Fast & FREE Mortgage Pre-Approval Apply Now
Apply Now
 Apply Now
Apply NowFeatures
Building and Construction
- Covered Spaces: 0.00
- Fencing: Wood
- Flooring: Tile
- Living Area: 2432.00
- Other Structures: Barns
- Roof: Asphalt, Shingle
Land Information
- Lot Features: Acreage
School Information
- High School: Crystal River High
- Middle School: Crystal River Middle
- School Elementary: Central Ridge Elementary
Garage and Parking
- Garage Spaces: 3.00
- Open Parking Spaces: 0.00
- Parking Features: Attached, Garage, RvAccessParking
Eco-Communities
- Pool Features: None
- Water Source: Public
Utilities
- Carport Spaces: 0.00
- Cooling: CentralAir
- Heating: HeatPump
- Sewer: SepticTank
Finance and Tax Information
- Home Owners Association Fee Includes: None
- Home Owners Association Fee: 198.00
- Insurance Expense: 0.00
- Net Operating Income: 0.00
- Other Expense: 0.00
- Pet Deposit: 0.00
- Security Deposit: 0.00
- Tax Year: 2023
- Trash Expense: 0.00
Other Features
- Appliances: Dryer, Dishwasher, Disposal, Microwave, Oven, Range, Refrigerator, WaterSoftenerOwned, WaterHeater, Washer
- Association Name: Pine Ridge Assn
- Interior Features: TrayCeilings, EatInKitchen, MainLevelPrimary, SplitBedrooms, Skylights
- Legal Description: PINE RIDGE UNIT 2 PB 8 PG 37 LOT 6 BLK 217
- Area Major: 14
- Occupant Type: Owner
- Parcel Number: 2127198
- Possession: Closing
- Style: Ranch
- The Range: 0.00
- Views: 226
- Zoning Code: RUR
Similar Properties
Contact Info

- Kelly Hanick, REALTOR ®
- Tropic Shores Realty
- Hanickteamsellshomes.com
- Mobile: 352.308.9757
- hanickteam.sellshomes@gmail.com




























































































