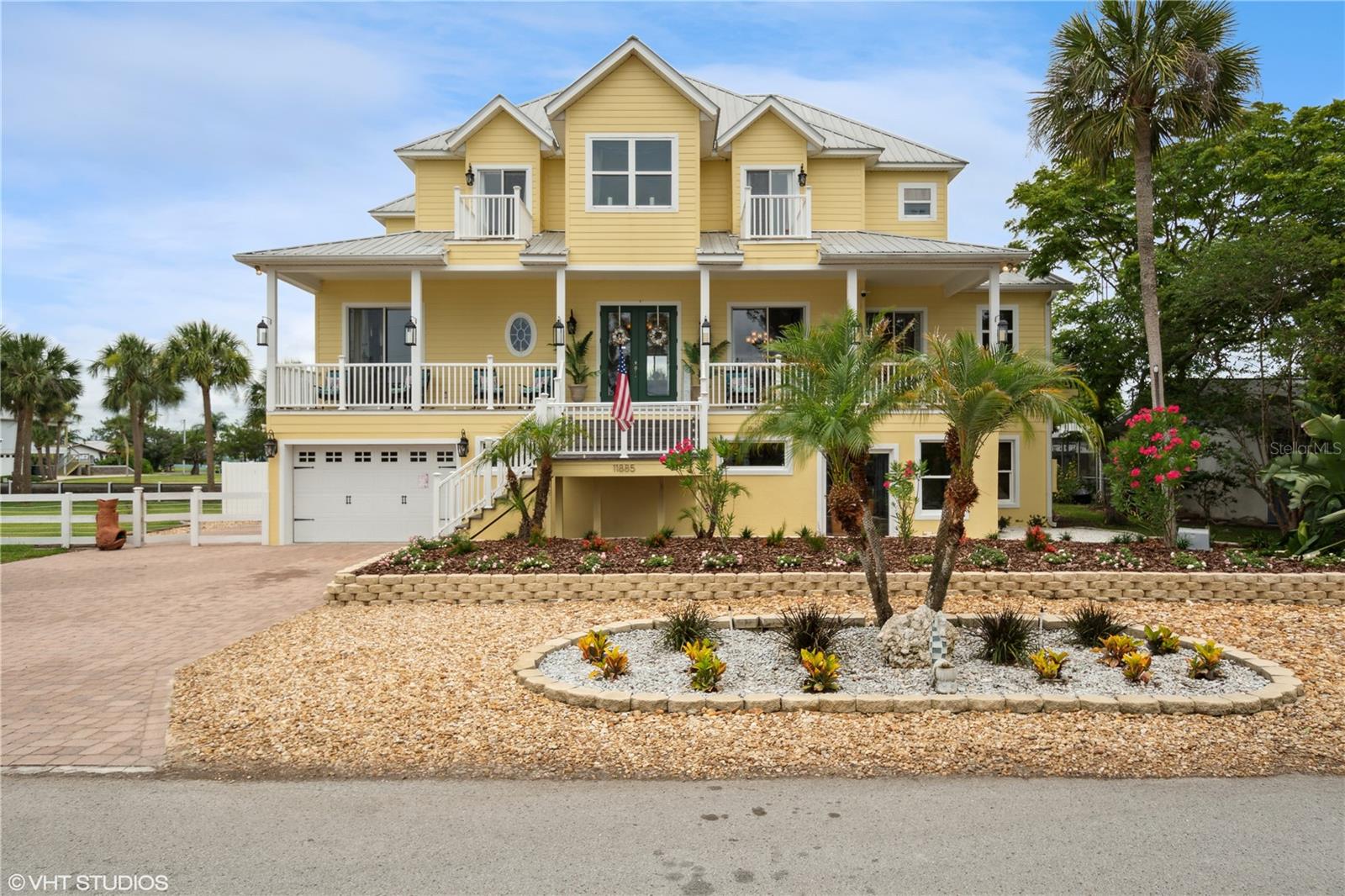- MLS#: 844025 ( Residential )
- Street Address: 9162 Harbor Isle Court
- Viewed: 85
- Price: $1,100,000
- Price sqft: $394
- Waterfront: Yes
- Wateraccess: Yes
- Waterfront Type: GulfAccess,OceanAccess,Seawall,WaterAccess,CanalAccess,Gulf,Waterfront
- Year Built: 1995
- Bldg sqft: 2795
- Bedrooms: 4
- Total Baths: 2
- Full Baths: 2
- Garage / Parking Spaces: 2
- Days On Market: 59
- Additional Information
- County: CITRUS
- City: Crystal River
- Zipcode: 34429
- Subdivision: Paradise Country Club
- Elementary School: Crystal River Primary
- Middle School: Crystal River Middle
- High School: Crystal River High
- Provided by: ERA American Suncoast Realty

- DMCA Notice
Nearby Subdivisions
Anchorage
Aqua Vista
Arbor Court
Arbor Court 4th Add
Bayview Homes
Charpias Add To Crystal River
Connell Heights
Country Club Garden Apts Condo
Crystal City Add
Crystal Heights
Crystal Heights Dev Co Sec 01
Crystal Heights Dev/sec 2
Crystal Manor
Crystal Paradise Est.
Crystal Paradise Estates
Crystal River
Crystal River Village
Crystal Shores Est.
Crystal Shores Estates
Dixie Shores
Dixie Shores Unit 01 Rep
Fox Hollow Village
Fox Meadow Est.
From Sd
Glen Aire Est.
Hourglass Lake
Hourglass Lake Rep
Lajolla Palms
Mayfair Garden Acres
Mayfair Gardens
Meadowcrest
Meadowcrest - Arbor Court
Meadowcrest - Fairmont Village
Meadowcrest - Fox Hollow
Meadowcrest - Hillcrest
Meadowcrest - Pinehurst
Meadowcrest Single Family Add
Montezuma Waters M.h. Est.
Montezuma Waters Mobile Home E
Not In Hernando
Not On List
Other
Palm Spings
Palm Springs
Paradise Country Club
Paradise Cove
Paradise Gardens
Paradise Isle
Parkers Haven
Plantation Estates
Plantation Estates Unit 01 Unr
Pretty Spgs
Pretty Springs
Replat Of Charpias Add
Southern Highlands
Southern Highlds
Spring O Paradise
Springdale
Springs O Paradise
Springs On Kings Bay
St Martins Estuary Retreats
St. Martins Estuary Retreats
Sunny Isles
Sunny Isles Estates
Tropic Terrace
Village Of Picardy
Village Picardy
Watermans
Woodland Est.
Woods N Waters
Woodward Park
PRICED AT ONLY: $1,100,000
Address: 9162 Harbor Isle Court, Crystal River, FL 34429
Would you like to sell your home before you purchase this one?
Description
Welcome to your fully remodeled waterfront paradise! This home has never experienced flooding and has been meticulously cared for by the current owners with no expense spared. Beautiful 4 bedroom, 2 bath, saltwater pool home ready for immediate occupancy! Enjoy deep water access with 100 feet of newly elevated, reinforced patio walkway seawall. There are no bridges here impeding your direct route to Kings Bay and the Gulf of Mexico. Some of the recent upgrades include hurricane impact windows, new exterior stucco and paint, a modern HVAC system, updated soffits, fascia, gutters, and a new pool pump. Inside, you'll find no carpet. Tile and Luxury Vinyl flooring throughout. Additional upgrades include interior paint, custom plantation shutters, solid wood interior doors, smart recessed lighting, Wi Fi enabled appliances, fully monitored security system and more. Both bathrooms have been professionally remodeled as well. Elegant crown molding and wainscoting have been added throughout the main living areas. For added comfort, new vinyl privacy fencing has been installed along both sides of the property, while sleek aluminum fencing along the waters edge provides security without sacrificing the views. All furnishings are negotiable, making this a truly move in ready home. Enjoy the best of both worlds: serene, resort style living just outside city limits, with full access to city amenities. Bonus features include a golf cart friendly neighborhood, golf cart access to downtown Crystal River, VRBO/vacation rentals allowed if desired and deep canal access with no bridges.
Property Location and Similar Properties
Payment Calculator
- Principal & Interest -
- Property Tax $
- Home Insurance $
- HOA Fees $
- Monthly -
For a Fast & FREE Mortgage Pre-Approval Apply Now
Apply Now
 Apply Now
Apply NowFeatures
Building and Construction
- Covered Spaces: 0.00
- Exterior Features: ConcreteDriveway
- Fencing: YardFenced
- Flooring: LuxuryVinylPlank, Tile
- Living Area: 2216.00
- Roof: Tile
Land Information
- Lot Features: Cleared, Flat
School Information
- High School: Crystal River High
- Middle School: Crystal River Middle
- School Elementary: Crystal River Primary
Garage and Parking
- Garage Spaces: 2.00
- Open Parking Spaces: 0.00
- Parking Features: Attached, Boat, Concrete, Driveway, Garage, GarageDoorOpener
Eco-Communities
- Pool Features: Concrete, InGround, Pool
- Water Source: Public
Utilities
- Carport Spaces: 0.00
- Cooling: CentralAir
- Sewer: PublicSewer
Finance and Tax Information
- Home Owners Association Fee: 0.00
- Insurance Expense: 0.00
- Net Operating Income: 0.00
- Other Expense: 0.00
- Pet Deposit: 0.00
- Security Deposit: 0.00
- Tax Year: 2023
- Trash Expense: 0.00
Other Features
- Appliances: Dishwasher, ElectricCooktop, ElectricOven, ElectricRange, Microwave, Refrigerator
- Interior Features: Bathtub, DualSinks, EatInKitchen, Fireplace, HighCeilings, PrimarySuite, OpenFloorplan, SplitBedrooms, SolidSurfaceCounters, SeparateShower, TubShower, UpdatedKitchen, WalkInClosets, WoodCabinets, WindowTreatments, SlidingGlassDoors
- Legal Description: PARADISE CTRY CLUB UNIT 3 PB 4 PG 43 LOT 17 BLK C
- Levels: One
- Area Major: 17
- Occupant Type: Owner
- Parcel Number: 1101549
- Possession: Closing
- Style: Mediterranean, OneStory
- The Range: 0.00
- Views: 85
- Zoning Code: CLR
Similar Properties
Contact Info

- Kelly Hanick, REALTOR ®
- Tropic Shores Realty
- Hanickteamsellshomes.com
- Mobile: 352.308.9757
- hanickteam.sellshomes@gmail.com




































































