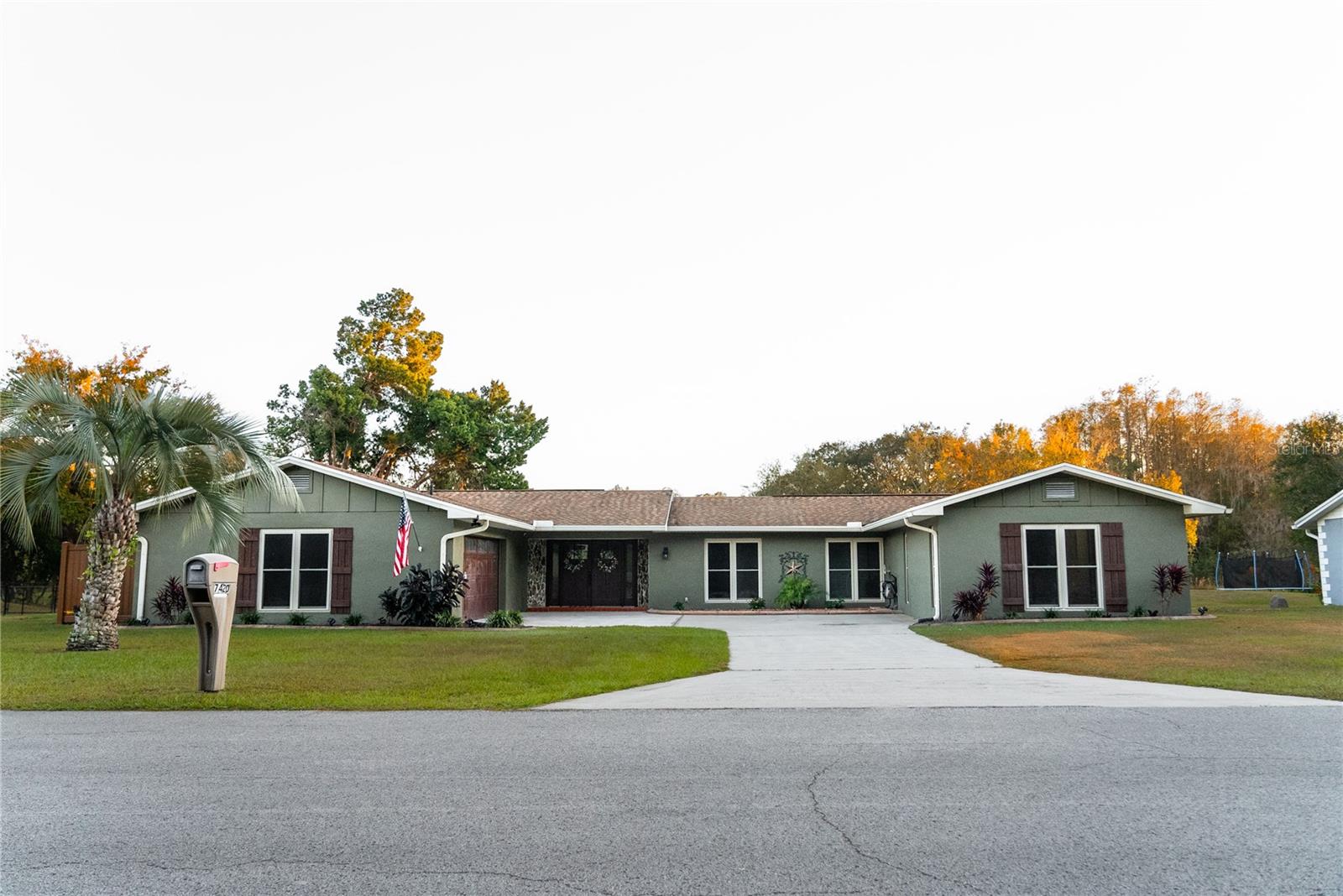- MLS#: 844191 ( Residential )
- Street Address: 7027 7 Rivers Drive
- Viewed: 13
- Price: $399,000
- Price sqft: $160
- Waterfront: No
- Year Built: 1986
- Bldg sqft: 2500
- Bedrooms: 3
- Total Baths: 2
- Full Baths: 2
- Garage / Parking Spaces: 2
- Days On Market: 84
- Additional Information
- County: CITRUS
- City: Crystal River
- Zipcode: 34429
- Subdivision: Crystal Paradise Est.
- Elementary School: Rock Crusher
- Middle School: Crystal River
- High School: Crystal River
- Provided by: Key 1 Realty, Inc.

- DMCA Notice
Nearby Subdivisions
Aero Estates
Anchorage
Aqua Vista
Arbor Court
Arbor Court 4th Add
Bayview Homes
Charpias Add To Crystal River
Connell Heights
Connell Heights Unit 08
Country Club Garden Apts Condo
Crystal City Add
Crystal Heights
Crystal Manor
Crystal Paradise Est.
Crystal Paradise Estates
Crystal River
Crystal River Village
Crystal Shore Estates
Crystal Shores Est.
Crystal Shores Estates
Dixie Shores
Dixie Shores Unit 01 Rep
Fox Hollow Village
Fox Meadow Est.
From Sd
Glen Aire Est.
Hourglass Lake
Hourglass Lake Rep
Knights Addition To C/r
Knights Add
Lajolla Palms
Mayfair Gardens
Meadowcrest
Meadowcrest - Fairmont Village
Meadowcrest - Fox Hollow
Meadowcrest - Hillcrest
Meadowcrest - Pinehurst
Meadowcrest Single Family Add
Montezuma Waters M.h. Est.
Montezuma Waters Mobile Home E
Not In Hernando
Not On List
Other
Palm Island
Palm Spings
Palm Springs
Paradise Country Club
Paradise Cove
Paradise Gardens
Paradise Isle
Parkers Haven
Plantation Estates
Pretty Spgs
Pretty Springs
Replat Of Charpias Add
Southern Highlands
Southern Highlds
Spring O Paradise
Springdale
Springs O Paradise
Springs On Kings Bay
St Martins Estuary Retreats
St. Martins Estuary Retreats
Sunny Isles
Sunny Isles Estates
Tropic Terrace
Tropic Terrace Unrec 1a0
Village Of Picardy
Village Picardy
Watermans
Woodland Est.
Woods N Waters
Woodward Park
PRICED AT ONLY: $399,000
Address: 7027 7 Rivers Drive, Crystal River, FL 34429
Would you like to sell your home before you purchase this one?
Description
Welcome to Quittin Time Your Peaceful Retreat in Crystal River, FL
Escape the daily grind and settle into the serenity of Quittin Time, a beautifully crafted log home that blends rustic charm with modern comfort. Nestled on a spacious 0.9 acre lot, this 3 bedroom, 2 bathroom home offers 2,020 square feet of thoughtfully designed living space in a peaceful, natural setting.
Reminiscent of a mountain lodge or countryside homestead, the home features rich wood finishes throughout that complement the skillfully built log interior and exterior. The split floor plan enhances privacy and flow, excellent for both everyday living and entertaining. The fully equipped kitchen offers serene views of the outdoorsgreat for the home chefwhile the expansive great room, anchored by a stunning double sided stone fireplace, invites cozy evenings and relaxed gatherings.
Step outside and enjoy the picturesque backyard with ample space for gardening, outdoor projects, or even adding a workshop or additional outbuilding. With no HOA or deed restrictions, the possibilities are wide open.
Located just minutes from the charming downtown of Crystal River, youll enjoy easy access to boutique shopping, fine dining, and a host of outdoor adventures. Explore nearby lakes and rivers, golf on pristine courses, or hike through Floridas untouched foreststhis is a haven for nature lovers and water enthusiasts alike.
Dont miss your chance to call this tranquil retreat home.
Property Location and Similar Properties
Payment Calculator
- Principal & Interest -
- Property Tax $
- Home Insurance $
- HOA Fees $
- Monthly -
For a Fast & FREE Mortgage Pre-Approval Apply Now
Apply Now
 Apply Now
Apply NowFeatures
Building and Construction
- Covered Spaces: 0.00
- Exterior Features: BlacktopDriveway, PavedDriveway
- Fencing: Mixed
- Flooring: Tile
- Living Area: 2020.00
- Roof: Metal
Land Information
- Lot Features: Trees
School Information
- High School: Crystal River High
- Middle School: Crystal River Middle
- School Elementary: Rock Crusher Elementary
Garage and Parking
- Garage Spaces: 2.00
- Open Parking Spaces: 0.00
- Parking Features: Attached, Driveway, Garage, Paved
Eco-Communities
- Pool Features: None
- Water Source: Public
Utilities
- Carport Spaces: 0.00
- Cooling: CentralAir
- Heating: HeatPump
- Road Frontage Type: CountyRoad
- Sewer: SepticTank
Finance and Tax Information
- Home Owners Association Fee: 0.00
- Insurance Expense: 0.00
- Net Operating Income: 0.00
- Other Expense: 0.00
- Pet Deposit: 0.00
- Security Deposit: 0.00
- Tax Year: 2024
- Trash Expense: 0.00
Other Features
- Appliances: Dishwasher, ElectricOven, ElectricRange, Microwave, Refrigerator, WaterHeater
- Interior Features: DualSinks, Fireplace, HighCeilings, MainLevelPrimary, PrimarySuite, SplitBedrooms, TubShower, VaultedCeilings, WoodCabinets, WindowTreatments
- Legal Description: CRYSTAL PARADISE ESTS UNIT 2 PB 4 PG 88 LOT 2 BLK J
- Levels: One
- Area Major: 23
- Occupant Type: Vacant
- Parcel Number: 2010223
- Possession: Closing
- Style: LogHome, OneStory
- The Range: 0.00
- Views: 13
- Zoning Code: LDR
Similar Properties
Contact Info

- Kelly Hanick, REALTOR ®
- Tropic Shores Realty
- Hanickteamsellshomes.com
- Mobile: 352.308.9757
- hanickteam.sellshomes@gmail.com












































