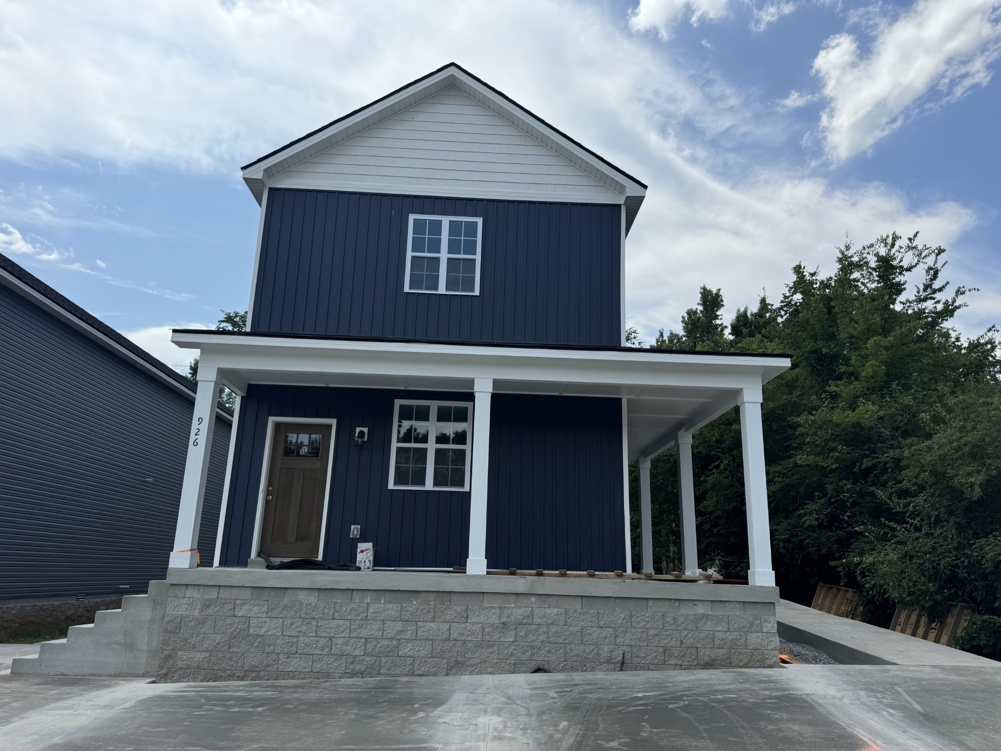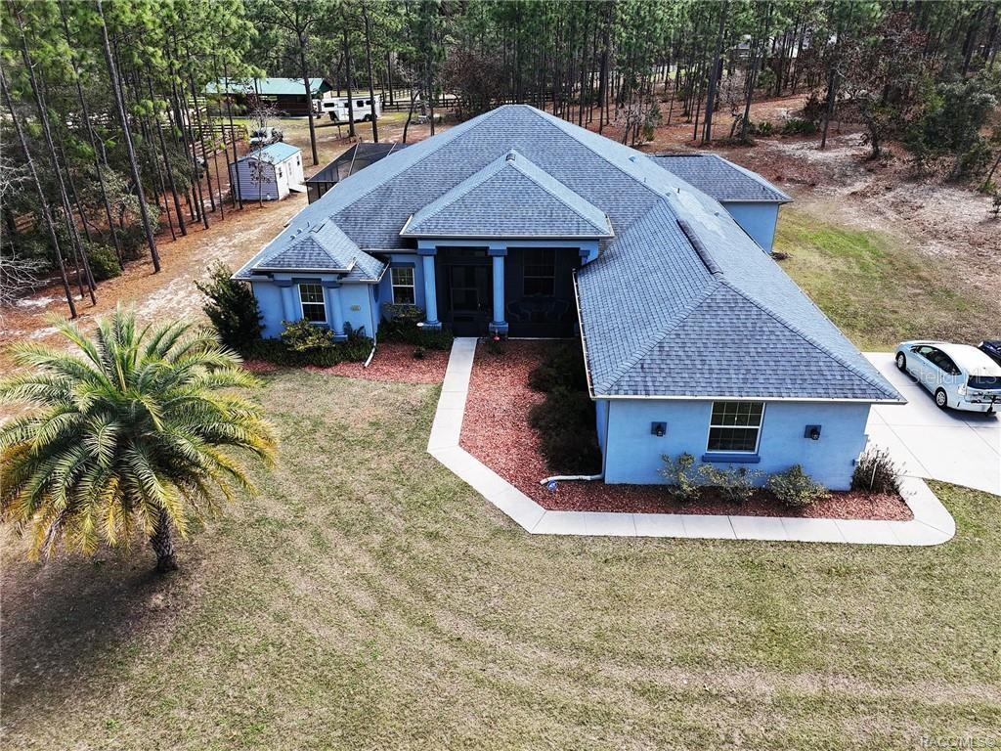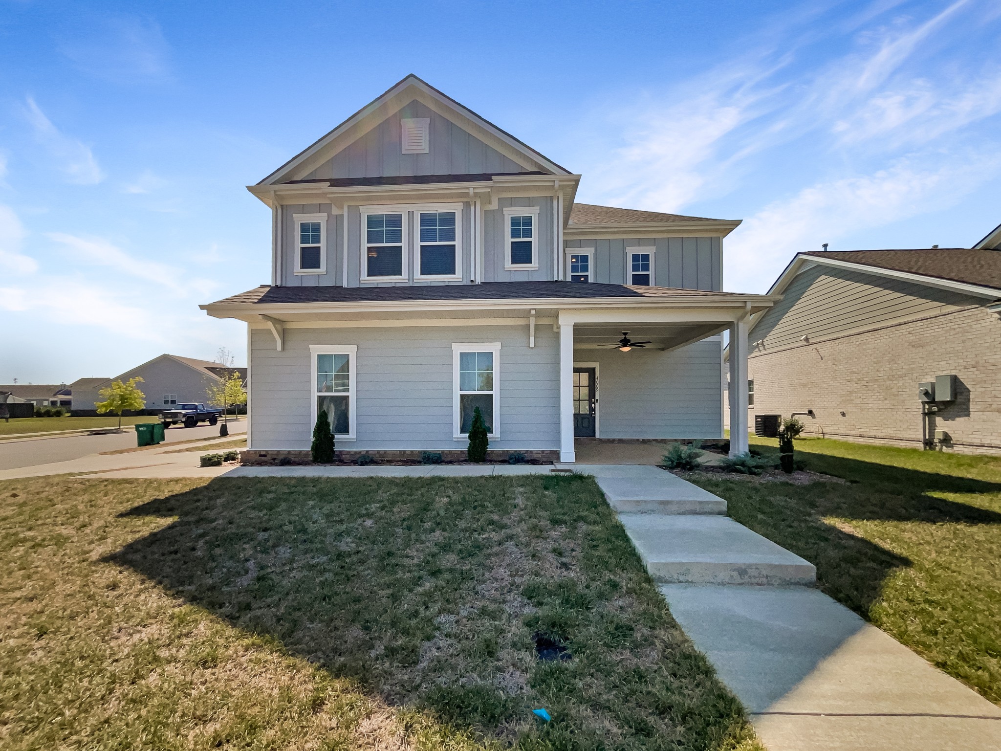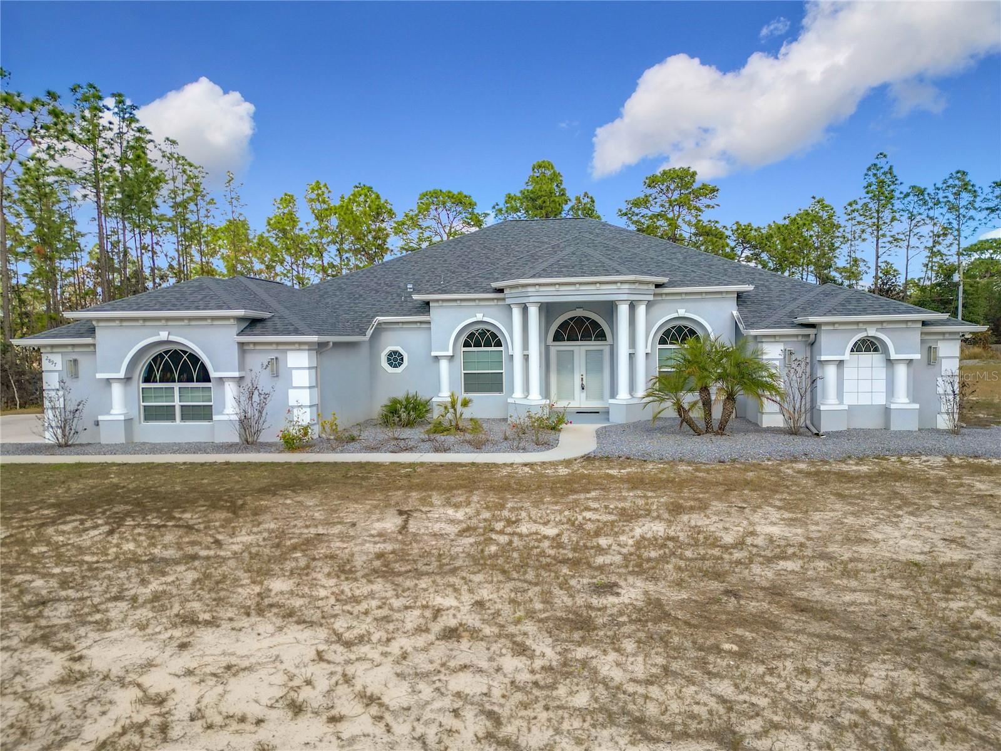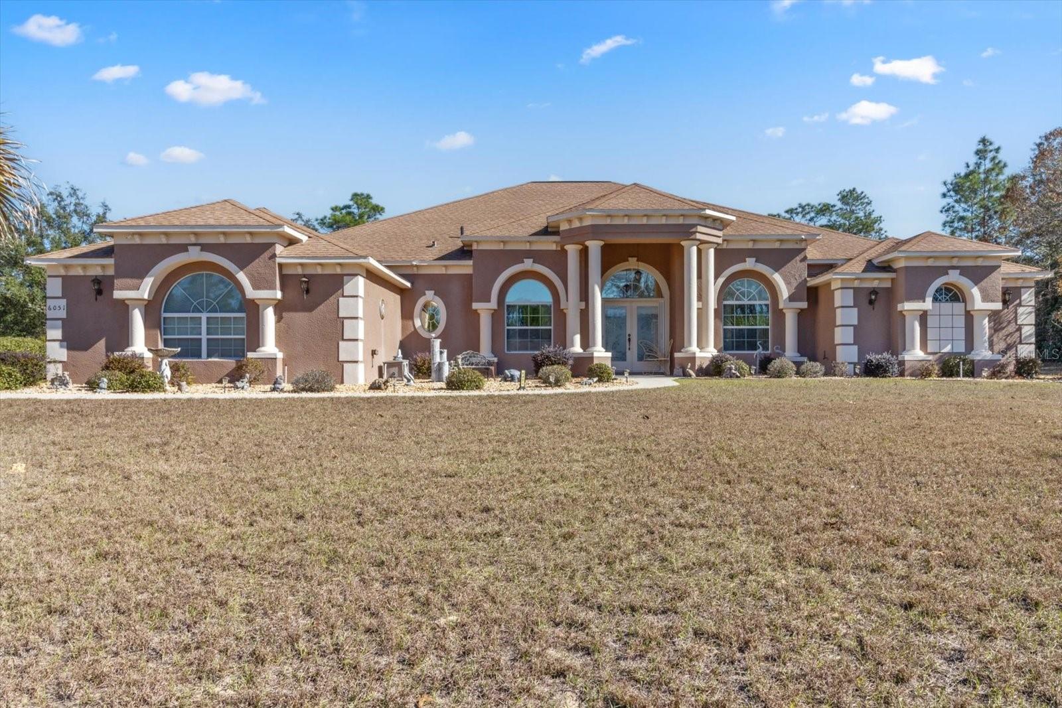- MLS#: 844261 ( Residential )
- Street Address: 5609 Rosedale Circle
- Viewed: 51
- Price: $749,900
- Price sqft: $195
- Waterfront: No
- Year Built: 2018
- Bldg sqft: 3838
- Bedrooms: 3
- Total Baths: 2
- Full Baths: 2
- Garage / Parking Spaces: 3
- Days On Market: 55
- Additional Information
- County: CITRUS
- City: Beverly Hills
- Zipcode: 34465
- Subdivision: Pine Ridge
- Elementary School: Forest Ridge Elementary
- Middle School: Lecanto Middle
- High School: Lecanto High
- Provided by: Berkshire Hathaway Homeservice

- DMCA Notice
Nearby Subdivisions
Beverly Hills
Beverly Hills Unit 06 Sec 03b
Beverly Hills Unit 08 Ph 01
Fairways At Twisted Oaks
Fairways At Twisted Oaks Sub
High Rdg Village
Highridge Village
Lakeside Village
Laurel Ridge
Laurel Ridge 01
Laurel Ridge 02
Laurel Ridge Community Associa
Not Applicable
Not In Hernando
Not On List
Oak Ridge
Oak Ridge Ph 02
Oakwood Village
Parkside Village
Pine Ridge
Pine Ridge Unit 03
Pineridge Farms
The Fairways Twisted Oaks
The Fairways At Twisted Oaks
The Glen
PRICED AT ONLY: $749,900
Address: 5609 Rosedale Circle, Beverly Hills, FL 34465
Would you like to sell your home before you purchase this one?
Description
Do not miss this beautiful home in pine ridge sitting on an acre of land with privacy on both sides that is energy efficient with a fully integrated solar power system that is fully paid for 27 solar panels, two tesla backup batteries and a convenient garage ev charging station costs $50 for energy a month to run the whole house and pool! As you drive up to visit, this home is on a quiet flat circle with a 3 car angled courtyard garage displayed with a palm tree entrance! Gorgeous waterfall pool with beach chair swim over. 8' x 22' x 34' inground pool. Home is just the right size at 2393 living sq ft & was built in 2018 sitting on an acre homesite at an elevation of 91 ft above sea level! Enter through the gorgeous entry to see the triple layer tray ceilings in the livingroom & tray ceilings. You'll find crown molding in every room, wainscoting, cornices, finished windowsills, stone entry wall, flush counters & white cabinets truly a beautiful sight! New home office with two workstations & ample cabinets full 3 car garage that is 22. 2 deep x 35 long, with epoxy floor and 2 large garage floor mats, and ev garage charging station. Fully integrated solar power system that is fully paid for 27 solar panels, two tesla backup batteries and a convenient garage ev charging station. System is self monitored by a cell phone application (your phone! ) & provides 125% of the home's power requirement. Total monthly cost to run the entire home, heat the pool, all features is $50 a month which includes the grid & surge protection connection. Cost of system to sellers: $80,000 completely paid for! New 20,000 sq ft of bahia sod all around the property with 11 zones of sprinkler system for an incredibly beautiful lawn to view cost $15,000. Container garden: fully functioning, self watering drip system for over 30 containers with high grade potting soil. Campari tomatoes, egg plant, jalapenos, peppers and sweet potatoes to name a few. Adirondack chair fire pit area to enjoy the natural views, the peaceful aura!
Property Location and Similar Properties
Payment Calculator
- Principal & Interest -
- Property Tax $
- Home Insurance $
- HOA Fees $
- Monthly -
For a Fast & FREE Mortgage Pre-Approval Apply Now
Apply Now
 Apply Now
Apply NowFeatures
Building and Construction
- Covered Spaces: 0.00
- Exterior Features: Courtyard, Landscaping, Lighting, RainGutters, ConcreteDriveway
- Flooring: Carpet, Tile
- Living Area: 2350.00
- Roof: Asphalt, Shingle
Land Information
- Lot Features: Trees, Wooded
School Information
- High School: Lecanto High
- Middle School: Lecanto Middle
- School Elementary: Forest Ridge Elementary
Garage and Parking
- Garage Spaces: 3.00
- Open Parking Spaces: 0.00
- Parking Features: Attached, Concrete, Driveway, Garage, ParkingPad, GarageDoorOpener
Eco-Communities
- Pool Features: Concrete, ElectricHeat, Heated, InGround, Pool, SaltWater, Waterfall
- Water Source: Public
Utilities
- Carport Spaces: 0.00
- Cooling: CentralAir
- Heating: HeatPump
- Road Frontage Type: CountyRoad
- Sewer: SepticTank
- Utilities: UndergroundUtilities
Finance and Tax Information
- Home Owners Association Fee Includes: Other, ReserveFund, SeeRemarks
- Home Owners Association Fee: 95.00
- Insurance Expense: 0.00
- Net Operating Income: 0.00
- Other Expense: 0.00
- Pet Deposit: 0.00
- Security Deposit: 0.00
- Tax Year: 2023
- Trash Expense: 0.00
Other Features
- Appliances: BuiltInOven, Dryer, Dishwasher, ElectricOven, ElectricRange, Disposal, Microwave, Refrigerator, RangeHood, WaterHeater, Washer
- Association Name: Pine Ridge HOA
- Interior Features: Attic, Bathtub, TrayCeilings, DualSinks, GardenTubRomanTub, MainLevelPrimary, PrimarySuite, OpenFloorplan, Pantry, PullDownAtticStairs, StoneCounters, SplitBedrooms, SeparateShower, TubShower, WalkInClosets, WoodCabinets, FirstFloorEntry, ProgrammableThermostat, SlidingGlassDoors
- Legal Description: PINE RIDGE UNIT 3 PB 8 PG 51 LOT 6 BLK 59
- Levels: One
- Area Major: 14
- Occupant Type: Owner
- Parcel Number: 2168374
- Possession: Closing
- Style: Ranch, OneStory
- The Range: 0.00
- Topography: Varied
- Views: 51
- Zoning Code: PDR
Similar Properties
Contact Info

- Kelly Hanick, REALTOR ®
- Tropic Shores Realty
- Hanickteamsellshomes.com
- Mobile: 352.308.9757
- hanickteam.sellshomes@gmail.com























































































