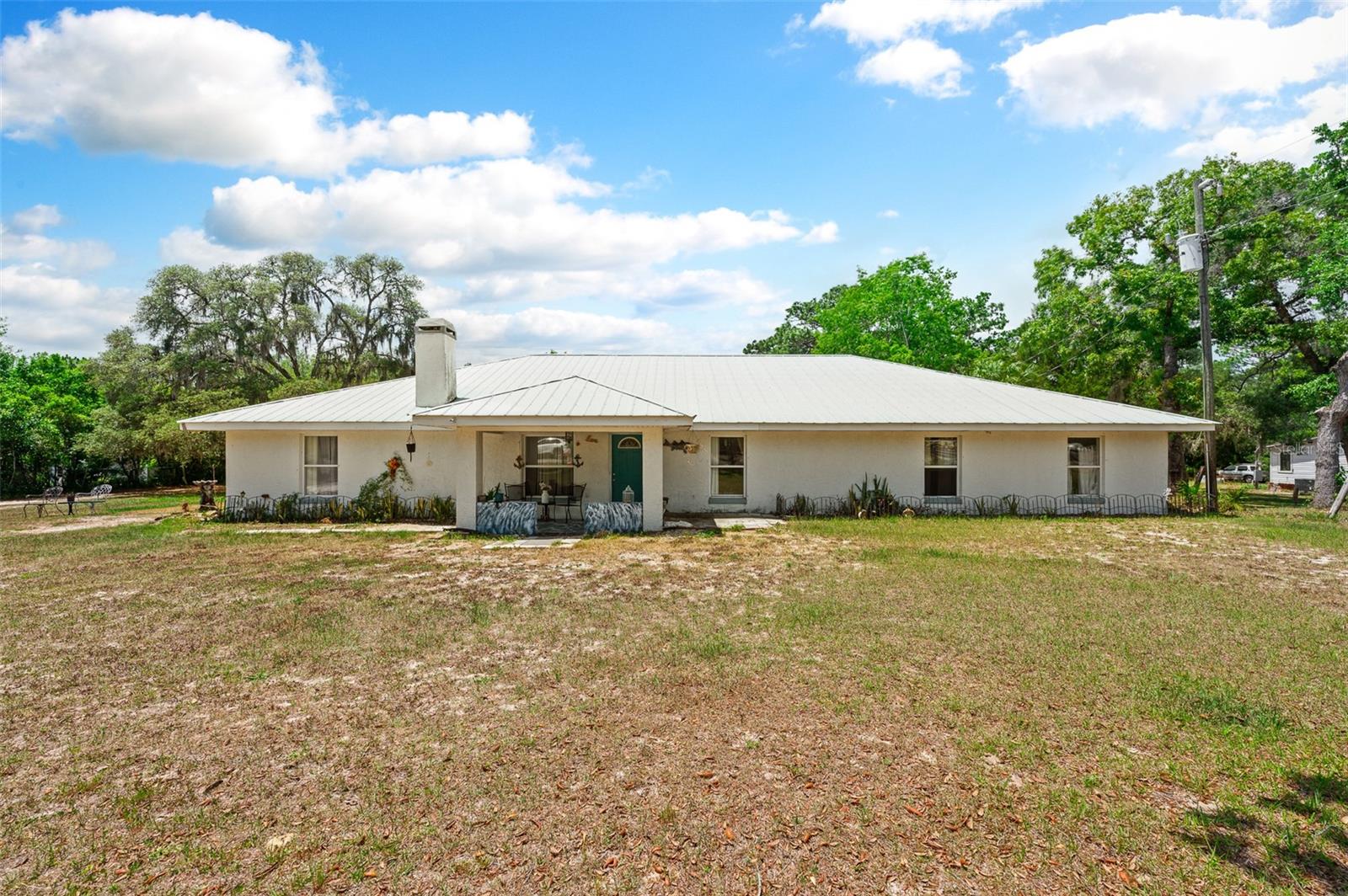- MLS#: 844306 ( Residential )
- Street Address: 6906 Barbara Ann Lane
- Viewed: 74
- Price: $259,900
- Price sqft: $144
- Waterfront: No
- Year Built: 2024
- Bldg sqft: 1810
- Bedrooms: 3
- Total Baths: 2
- Full Baths: 2
- Garage / Parking Spaces: 1
- Days On Market: 81
- Additional Information
- County: CITRUS
- City: Homosassa
- Zipcode: 34446
- Subdivision: Homosassa Gardens
- Elementary School: Homosassa
- Middle School: Crystal River
- High School: Crystal River
- Provided by: Peoples Trust Realty Inc

- DMCA Notice
Nearby Subdivisions
Chestnut Hill Unrec
Cypress Village
Deer Park Community
Glen Acres Estates
Green Acres
Green Acres Add
High Ridge Est.
Homasassa
Homosassa Gardens
Homosassa Hills
Homosassa Hills Unit 02
Homosassa Springs Gardens
Lucky Hills
N/a
Not In Hernando
Oakleaf Villas
Replat Of Deer Park
Replat/deer Park
Replatdeer Park
Sasser Oaks
Skylark Acres
Southern Woods At Sugarmill Wo
Spring Gardens
Sugarmill Ranches
Sugarmill Woods
Sugarmill Woods - Cypress Vill
Sugarmill Woods - Oak Village
Sugarmill Woods - Southern Woo
Sugarmill Woods - The Hammocks
Sugarmill Woods Cypress Villag
Sugarmill Woods Cypress Vlg
Sugarmill Woods Oak Village
Sugarmill Woods Oak Vlg
Unrecorded
PRICED AT ONLY: $259,900
Address: 6906 Barbara Ann Lane, Homosassa, FL 34446
Would you like to sell your home before you purchase this one?
Description
Brand new modern home by t. A. D. Homes *price adjustment* 6/6/25 where innovation meets comfort welcome to your dream homecrafted by t. A. D. Homes (technology advanced developer), this brand new residence combines cutting edge construction with sleek modern design. Built with durable aluminum post and beam steel framing, this home offers superior strength, energy efficiency, and low maintenance for years to come. Step inside to discover a light filled, open concept floor plan featuring 3 spacious bedrooms, 2 full bathrooms, and a vaulted ceiling family room that flows seamlessly into the dining area. The kitchen is a chefs delight with gleaming granite countertops, grey wood and dark wood cabinets, stainless steel appliances, a stylish tile backsplash, and an under counter stone accent for added flair. The large kitchen breakfast bar is great for casual dining or entertaining guests. Wood deck off family room for grilling and entertaining. Relax in the comfort of your spacious primary suite with vaulted ceilings, 2 walk in closets, and an en suite bathroom complete with a tub/shower combo and dual sinks set in stone (granite). Additional features include inside laundry room with sink, enclosed 1 car garage, sips (structural insulated panels) roof for 65% greater energy efficiency. Climate controlled attic and sealed walls/roof for superior pest protection and minimal allergens built to fema flood standards and state wind codes (rated for 130200 mph) durable, weather resistant materials throughout situated on a peaceful cul de sac with a beautiful backyard full of birdsong and nature, this home is just minutes from crystal rivers world famous springs. Swim with manatees, kayak the homosassa river, or explore floridas natural beauty at your leisure. Rvs and boats welcomeno hoa! You wont find another brand new home built to this standard and price anywhere. Come see the t. A. D. Homes difference today! Call builder/owner directly for showings brian tambasco (352) 422 2335
Property Location and Similar Properties
Payment Calculator
- Principal & Interest -
- Property Tax $
- Home Insurance $
- HOA Fees $
- Monthly -
For a Fast & FREE Mortgage Pre-Approval Apply Now
Apply Now
 Apply Now
Apply NowFeatures
Building and Construction
- Covered Spaces: 0.00
- Exterior Features: ConcreteDriveway
- Flooring: LuxuryVinylPlank, Tile
- Living Area: 1383.00
- Roof: Metal
Property Information
- Property Condition: NewConstruction
Land Information
- Lot Features: Flat, Wooded
School Information
- High School: Crystal River High
- Middle School: Crystal River Middle
- School Elementary: Homosassa Elementary
Garage and Parking
- Garage Spaces: 1.00
- Open Parking Spaces: 0.00
- Parking Features: Attached, Concrete, Driveway, Garage
Eco-Communities
- Green Energy Efficient: Insulation
- Pool Features: None
Utilities
- Carport Spaces: 0.00
- Cooling: CentralAir
- Heating: Central, Electric
- Sewer: PublicSewer
Finance and Tax Information
- Home Owners Association Fee: 0.00
- Insurance Expense: 0.00
- Net Operating Income: 0.00
- Other Expense: 0.00
- Pet Deposit: 0.00
- Security Deposit: 0.00
- Tax Year: 2024
- Trash Expense: 0.00
Other Features
- Appliances: Dishwasher, ElectricOven, MicrowaveHoodFan, Microwave, Refrigerator
- Interior Features: BreakfastBar, DualSinks, HighCeilings, MainLevelPrimary, PrimarySuite, OpenFloorplan, Pantry, StoneCounters, ShowerOnly, SeparateShower, WalkInClosets, WoodCabinets
- Legal Description: LOT 8: COM AT NW COR OF LT 16 HOMOSASSA GARDENS TH S 0DEG 03M 36S W AL W LN OF SD LT 16 530.83 FT TO MOST W'LY COR OF LT 17 OF SD HOMOSASSA GARDENS TH S89DEG 52M 12S E AL S LN OF SD LT 17 388.55 FT TO POB TH CONT S 89DEG 52M 12S E AL SD S LN 108FT TH N 0DEG 03M 36S E PAR TO W LN OF SD LT 16 135 FT TH N 89DEG 52M 12S W PAR TO S LN OF SDLT 17 108 FT TH S 0DEG 03M 36S W 135 FT TO POB
- Levels: One
- Area Major: 21
- Occupant Type: Vacant
- Parcel Number: 3528626
- Possession: Closing
- Style: OneStory
- The Range: 0.00
- Views: 74
- Zoning Code: A1-R1
Similar Properties
Contact Info

- Kelly Hanick, REALTOR ®
- Tropic Shores Realty
- Hanickteamsellshomes.com
- Mobile: 352.308.9757
- hanickteam.sellshomes@gmail.com




































