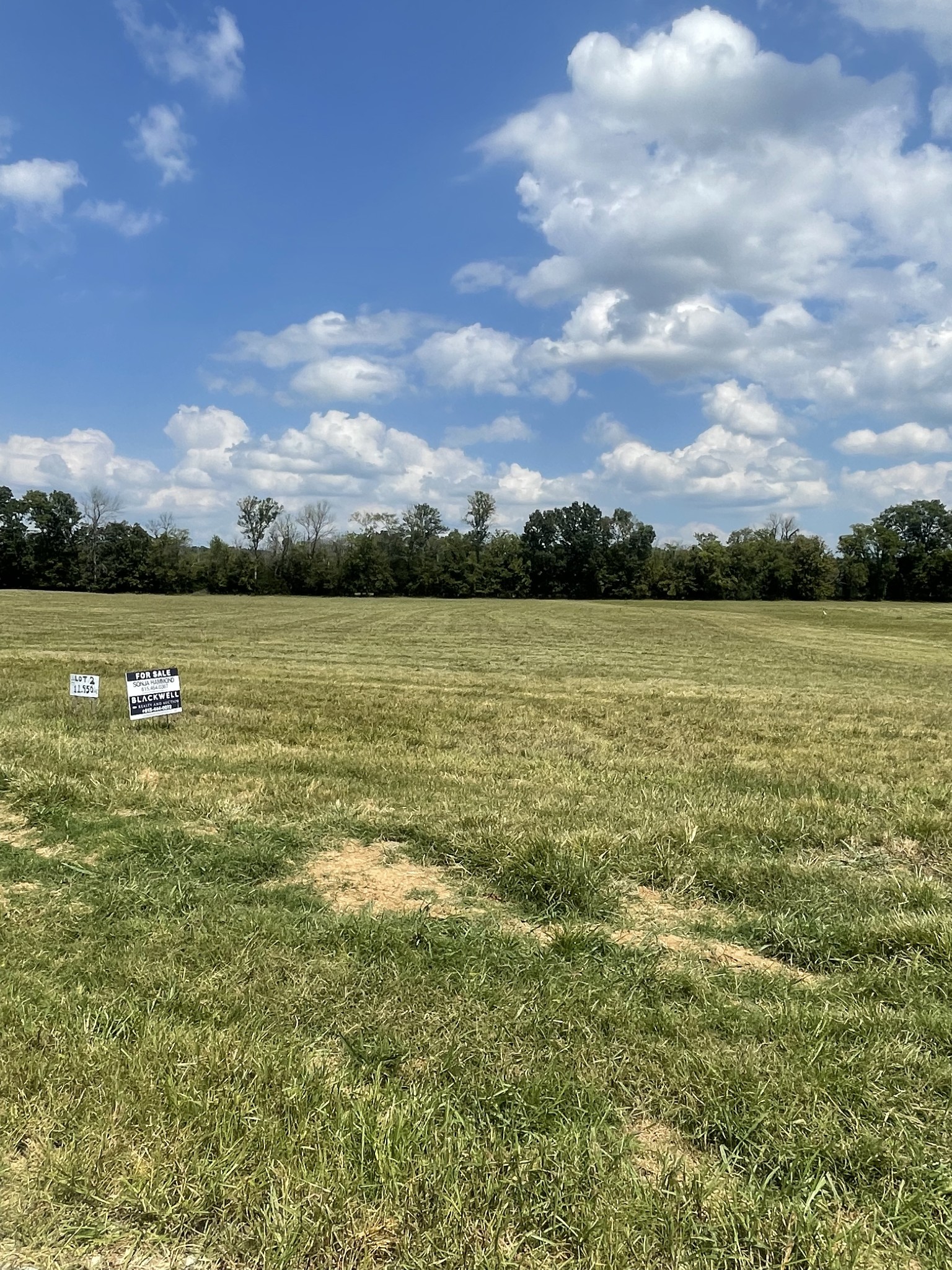- MLS#: 844374 ( Residential )
- Street Address: 3033 Chandler Drive
- Viewed: 100
- Price: $379,900
- Price sqft: $133
- Waterfront: No
- Year Built: 1997
- Bldg sqft: 2862
- Bedrooms: 3
- Total Baths: 3
- Full Baths: 2
- 1/2 Baths: 1
- Garage / Parking Spaces: 2
- Days On Market: 31
- Additional Information
- County: CITRUS
- City: Hernando
- Zipcode: 34442
- Subdivision: Citrus Hills Canterbury Lake
- Elementary School: Hernando
- Middle School: Citrus Springs
- High School: Lecanto
- Provided by: Top Performance Real Est. Cons

- DMCA Notice
Nearby Subdivisions
001404 Parsons Point Addition
00186 Bryants Lakeview Manor
Abor Lakes
Apache Shores
Apache Shores Units 1-13
Arbor Lakes
Bellamy Ridge
Canterbury Lake Estate First A
Canterbury Lake Estates
Canterbury Lake Estates Second
Casa De Sol
Chappells Unrec
Citrus Hills
Citrus Hills - Canterbury Lake
Citrus Hills - Clearview Estat
Citrus Hills - Fairview Estate
Citrus Hills - Hampton Hills
Citrus Hills - Presidential Es
Citrus Hills - Terra Vista
Citrus Hills - Terra Vista - B
Citrus Hills - Terra Vista - G
Citrus Hills - Terra Vista - H
Citrus Hills - Terra Vista - S
Citrus Hills - Terra Vista - W
Citrus Hills 1st Add
Clearview Estates
Cornish Estates Sub
Crystal Hill Mini Farms
Fairview Estates
Forest Lake
Forest Lake 6826
Forest Lake North
Forest Lake6826
Forest Lakes
Forest Ridge
Forest Ridge Village Add 01
Griffin View
Hampton Hills
Hercala Acres
Hercala Acres Unit 02
Heritage
Hernando City Heights Inc
Hiillside Villas First Add
Hillside South
Hillside Villas First Add
Hunt Club Un 2
Kellers Sub
Lake Park
Lakeview Villas
Not In Hernando
Not On List
Parsons Point Add To Hernando
Quail Run
Quail Run Ph 02
River Lakes Manor
Shady Lane
Skyview Villas 01
Skyview Villas Ii Rep
Terra Vista
Tsala Apopka Retreats
Twelve Oaks
Twelve Oaks Air Estates
Waterford Place
Westford Villas Ii
Woodside
Woodview Villas 01
Woodview Villas I
PRICED AT ONLY: $379,900
Address: 3033 Chandler Drive, Hernando, FL 34442
Would you like to sell your home before you purchase this one?
Description
Beautiful Canterbury Lakes Estates! This home has 3 bedrooms, 2 1/2 baths, This is a pool home and pool is heated with a separate solar panel on the roof. Walk thru the double door entry to the lovely living room and dinning room. Go through the arch and enter the newly refinished kitchen cabinets with soft closing doors. The nice nook looks out to the pool. The pool rea has a half bath and outdoor shower with heat. Enter back in to the wonderful den. great place to sit and relax. Large laundry room with deep laundry sink. That leads you to the large garage with work area, the sprinkler system and the new water heater are located in the garage. There is also a brand new AC and air handler. What more can you ask for? There is a beautiful large bedroom for mom and dad, there are two walk in closets and a lovely bathroom with double sinks, a shower, a garden tub, and a separate room for the toilet. The other two bedrooms are located on the opposite side of the house with a full bathroom. All of the appliances in the home will be staying. There will be some wall decorations and ledge ornaments also staying. The house is the largest in Canterbury Lakes. The yard is fully landscaped. The back of the house has lovely pavers. The back yard is also nicely decorated. This is a beautiful home, come see it and make it yours!
Property Location and Similar Properties
Payment Calculator
- Principal & Interest -
- Property Tax $
- Home Insurance $
- HOA Fees $
- Monthly -
For a Fast & FREE Mortgage Pre-Approval Apply Now
Apply Now
 Apply Now
Apply NowFeatures
Building and Construction
- Covered Spaces: 0.00
- Exterior Features: ConcreteDriveway
- Flooring: Carpet, Tile
- Living Area: 2312.00
- Other Structures: Sheds
- Roof: Asphalt, Shingle
Land Information
- Lot Features: Rectangular
School Information
- High School: Lecanto High
- Middle School: Citrus Springs Middle
- School Elementary: Hernando Elementary
Garage and Parking
- Garage Spaces: 2.00
- Open Parking Spaces: 0.00
- Parking Features: Attached, Concrete, Driveway, Garage, GarageDoorOpener
Eco-Communities
- Pool Features: Concrete, Heated, InGround, Pool, ScreenEnclosure, SolarHeat, Community
- Water Source: Public
Utilities
- Carport Spaces: 0.00
- Cooling: CentralAir
- Heating: Central, Electric, HeatPump
- Road Frontage Type: CountyRoad
- Sewer: PublicSewer
Finance and Tax Information
- Home Owners Association Fee Includes: Pools, TennisCourts
- Home Owners Association Fee: 378.00
- Insurance Expense: 0.00
- Net Operating Income: 0.00
- Other Expense: 0.00
- Pet Deposit: 0.00
- Security Deposit: 0.00
- Tax Year: 2024
- Trash Expense: 0.00
Other Features
- Appliances: Dryer, Dishwasher, Disposal, MicrowaveHoodFan, Microwave, Oven, Range, Refrigerator, WaterHeater, Washer
- Association Name: Cambridge Lake Estates
- Interior Features: Attic, BreakfastBar, Bathtub, CathedralCeilings, DualSinks, GardenTubRomanTub, LaminateCounters, MainLevelPrimary, PrimarySuite, OpenFloorplan, Pantry, PullDownAtticStairs, SplitBedrooms, SolidSurfaceCounters, Skylights, SeparateShower, TubShower, WalkInClosets, WindowTreatments, SlidingGlassDoors
- Legal Description: Canterbury Lake Estates PB 14 PG 101 Lot 66 Block A
- Levels: One
- Area Major: 08
- Occupant Type: Owner
- Parcel Number: 2644745
- Possession: Closing
- Style: Contemporary, OneStory
- The Range: 0.00
- Topography: Varied
- Views: 100
- Zoning Code: PDR
Similar Properties
Contact Info

- Kelly Hanick, REALTOR ®
- Tropic Shores Realty
- Hanickteamsellshomes.com
- Mobile: 352.308.9757
- hanickteam.sellshomes@gmail.com






























































