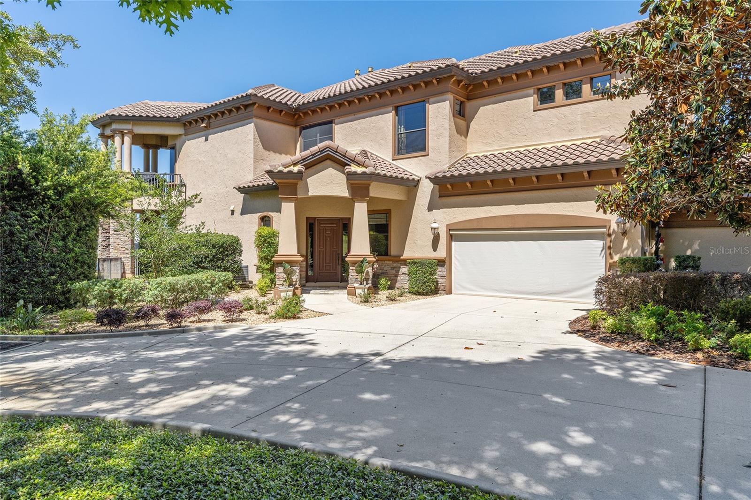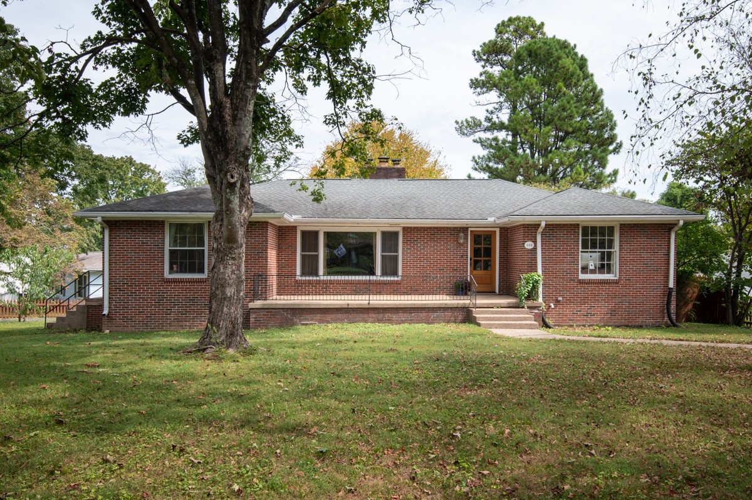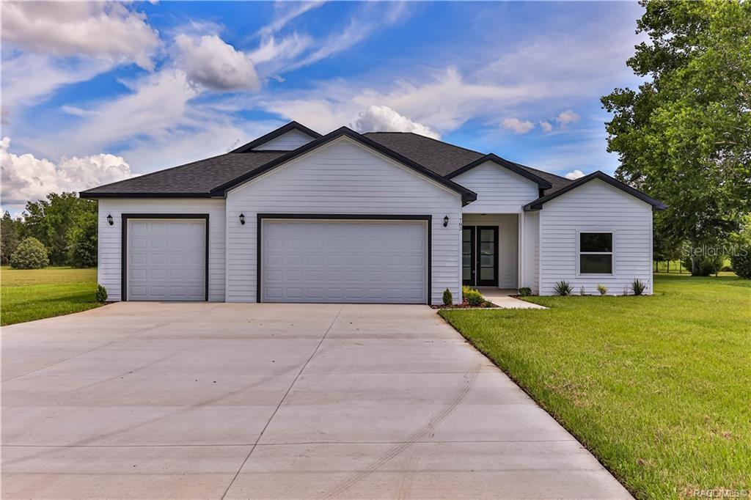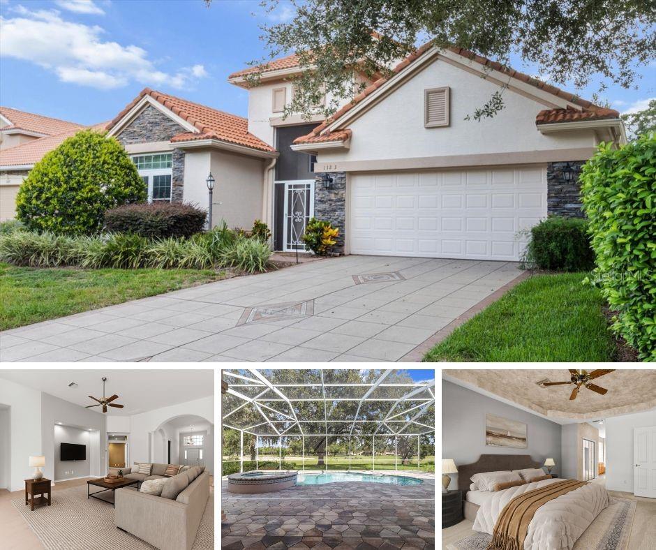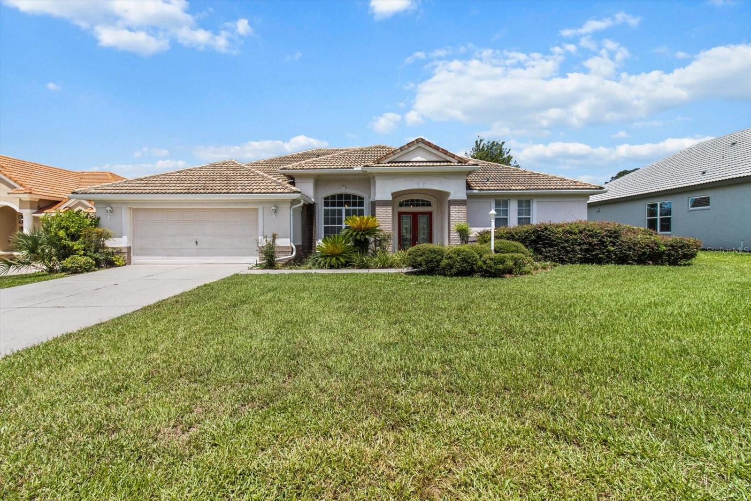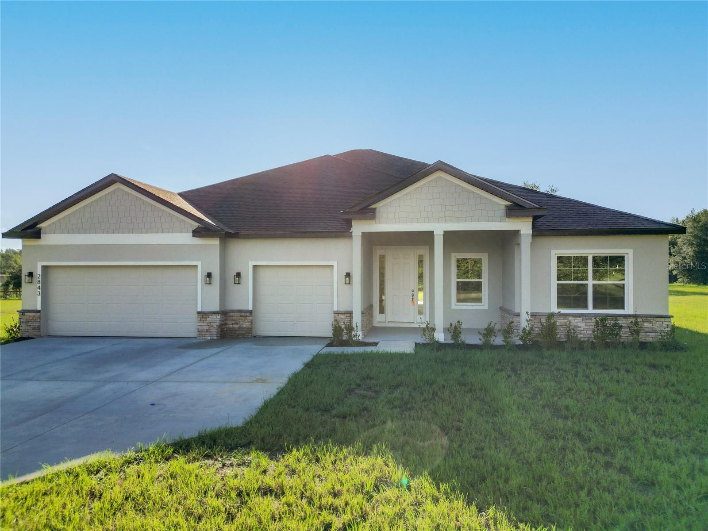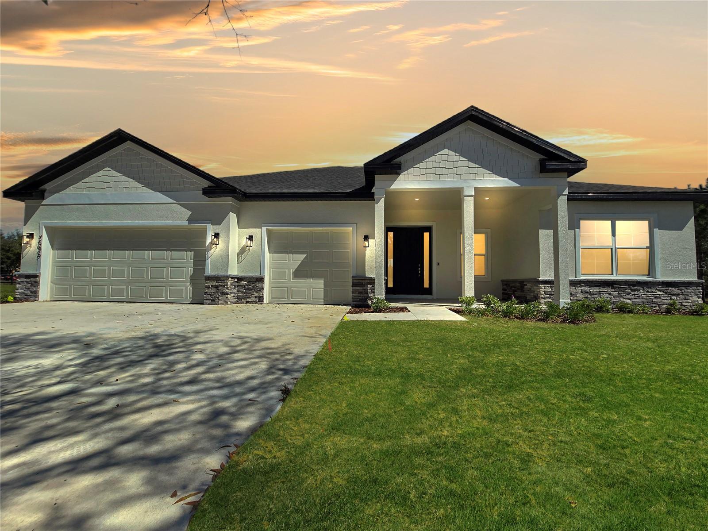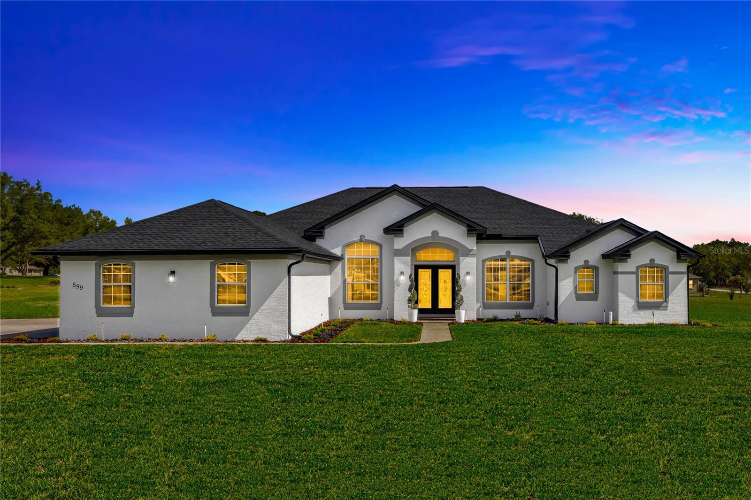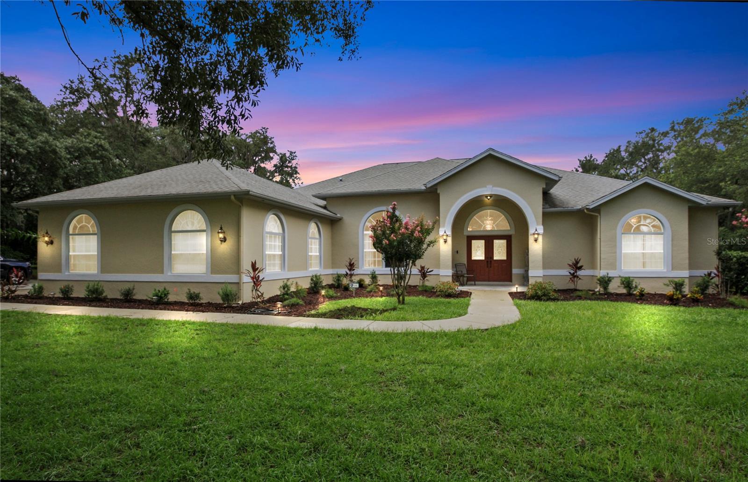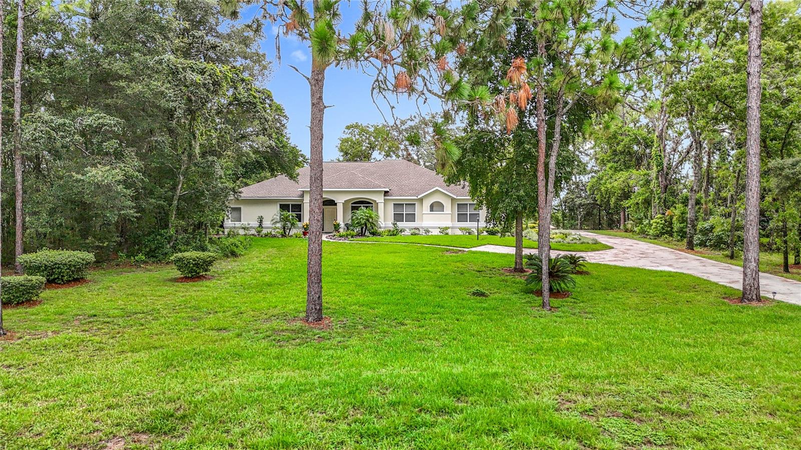- MLS#: 844530 ( Residential )
- Street Address: 1960 Rose Hue Path
- Viewed: 12
- Price: $499,500
- Price sqft: $174
- Waterfront: No
- Year Built: 2017
- Bldg sqft: 2867
- Bedrooms: 3
- Total Baths: 2
- Full Baths: 2
- Garage / Parking Spaces: 2
- Days On Market: 95
- Additional Information
- County: CITRUS
- City: Hernando
- Zipcode: 34442
- Subdivision: Citrus Hills Terra Vista
- Elementary School: Forest Ridge
- Middle School: Lecanto
- High School: Lecanto
- Provided by: Berkshire Hathaway Homeservice

- DMCA Notice
Nearby Subdivisions
001404 Parsons Point Addition
00186 Bryants Lakeview Manor
Abor Lakes
Apache Shores Units 1-13
Arbor Lakes
Arbor Lakes Unit 1
Arrowhead
Canterbury Lake Estate First A
Canterbury Lake Estates Second
Casa De Sol
Chappells Unrec
Citrus Hills
Citrus Hills - Canterbury Lake
Citrus Hills - Clearview Estat
Citrus Hills - Fairview Estate
Citrus Hills - Hampton Hills
Citrus Hills - Meadowview
Citrus Hills - Presidential Es
Citrus Hills - Terra Vista
Citrus Hills - Terra Vista - G
Citrus Hills - Terra Vista - H
Citrus Hills - Terra Vista - R
Citrus Hills - Terra Vista - S
Citrus Hills - Terra Vista - W
Citrus Hills 1st Add
Clearview Estates
Cornish Estates
Crystal Hill Mini Farms
Fairview Estates
Forest Lake
Forest Lake 6826
Forest Lake North
Forest Lake6826
Forest Lakes
Forest Ridge
Golden Lane
Griffin View
Hampton Hills
Hercala Acres
Heritage
Hillside Villas
Hillside Villas First Add
Hunt Club Un 2
Huntclub Un 2
Kellers Sub
Lake Park
Lakeview Villas
Las Brisas
Not Applicable
Not In Hernando
Not On List
Parsons Point Add To Hernando
Pointe Vista Condo
Quail Run
Quail Run Ph 02
River Lakes Manor
Skyview Villas Ii
Skyview Villas Ii Rep
Tanglewood
Terra Vista
Terra Vista Bellamy Rdg
Terra Vista Hillside South
Terra Vista Hunt Club
Terra Vista - Hillside South
Terra Vistawestford Villas
Tsala Apopka Retreats
Twelve Oaks
Twelve Oaks Air Estates
Waterford Place
Woodside
Woodview Villas 01
Woodview Villas 03
Woodview Villas I
PRICED AT ONLY: $499,500
Address: 1960 Rose Hue Path, Hernando, FL 34442
Would you like to sell your home before you purchase this one?
Description
Huge Price Reduction!!! Resort Style Living in Terra Vista of Citrus Hills!
Gorgeous St. Moritz model POOL home in the highly desirable Westford Villas, where luxury meets low maintenance living. This 2 bedroom + den/office (or 3rd bedroom) home features an open concept design with Cambria quartz counters, rich custom cherry cabinetry, stainless appliances, and soft close drawers, great for entertaining or everyday comfort. The spacious primary suite and great room open to a private screened lanai with a beautiful salt system pool. Entertain with ease, lanai is pre plumbed for a future outdoor kitchen! The primary bath boasts dual sinks, stone counters, and a large walk in shower. Thoughtful upgrades include Hunter Douglas window treatments, epoxy coated garage floor, radiant barrier, seamless gutters, Schlabach security system, and fresh exterior paint. Built to exceed hurricane standards with metal roof strapping, underground utilities, and located at 103' elevation, no flood insurance required! Just a short golf cart ride to world class amenities: championship golf, tennis, pickleball, fitness centers, spa, pools, dining, dog parks, and more. Ideally located on Floridas beautiful Nature Coast, with NO congestion and only 70 minutes to Tampa Airport. Surrounded by springs, rivers, trails & Gulf access, this is the Florida lifestyle youve been dreaming of! Schedule your tour today.
Property Location and Similar Properties
Payment Calculator
- Principal & Interest -
- Property Tax $
- Home Insurance $
- HOA Fees $
- Monthly -
For a Fast & FREE Mortgage Pre-Approval Apply Now
Apply Now
 Apply Now
Apply NowFeatures
Building and Construction
- Covered Spaces: 0.00
- Exterior Features: Landscaping, RainGutters, ConcreteDriveway
- Flooring: Carpet, Tile
- Living Area: 2061.00
- Roof: Concrete, Tile, RidgeVents
Land Information
- Lot Features: Flat
School Information
- High School: Lecanto High
- Middle School: Lecanto Middle
- School Elementary: Forest Ridge Elementary
Garage and Parking
- Garage Spaces: 2.00
- Open Parking Spaces: 0.00
- Parking Features: Attached, Concrete, Driveway, Garage, GarageDoorOpener
Eco-Communities
- Green Energy Efficient: RadiantAtticBarrier
- Pool Features: ElectricHeat, Heated, InGround, PoolAlarm, PoolEquipment, Pool, ScreenEnclosure, SaltWater
- Water Source: Public
Utilities
- Carport Spaces: 0.00
- Cooling: CentralAir, Electric
- Heating: Central, Electric
- Road Frontage Type: PrivateRoad
- Sewer: PublicSewer
- Utilities: HighSpeedInternetAvailable, UndergroundUtilities
Finance and Tax Information
- Home Owners Association Fee Includes: CableTv, HighSpeedInternet, LegalAccounting, MaintenanceGrounds, ReserveFund, RoadMaintenance, StreetLights, Sprinkler
- Home Owners Association Fee: 258.00
- Insurance Expense: 0.00
- Net Operating Income: 0.00
- Other Expense: 0.00
- Pet Deposit: 0.00
- Security Deposit: 0.00
- Tax Year: 2024
- Trash Expense: 0.00
Other Features
- Appliances: BuiltInOven, Dryer, Dishwasher, ElectricOven, ElectricRange, GasCooktop, Disposal, Microwave, Refrigerator, Washer
- Association Name: Terra Vista Master
- Association Phone: 352-746-3994
- Interior Features: Attic, TrayCeilings, DualSinks, EatInKitchen, MainLevelPrimary, PrimarySuite, OpenFloorplan, PullDownAtticStairs, ShowerOnly, SeparateShower, WalkInClosets, WoodCabinets, WindowTreatments, SlidingGlassDoors
- Legal Description: WESTFORD VILLAS II PB19 PGS74-75 LOT 43 BLK A
- Levels: One
- Area Major: 08
- Occupant Type: Owner
- Parcel Number: 3513853
- Possession: Closing
- Style: Contemporary, OneStory
- The Range: 0.00
- Views: 12
- Zoning Code: PDR
Similar Properties
Contact Info

- Kelly Hanick, REALTOR ®
- Tropic Shores Realty
- Hanickteamsellshomes.com
- Mobile: 352.308.9757
- hanickteam.sellshomes@gmail.com































































