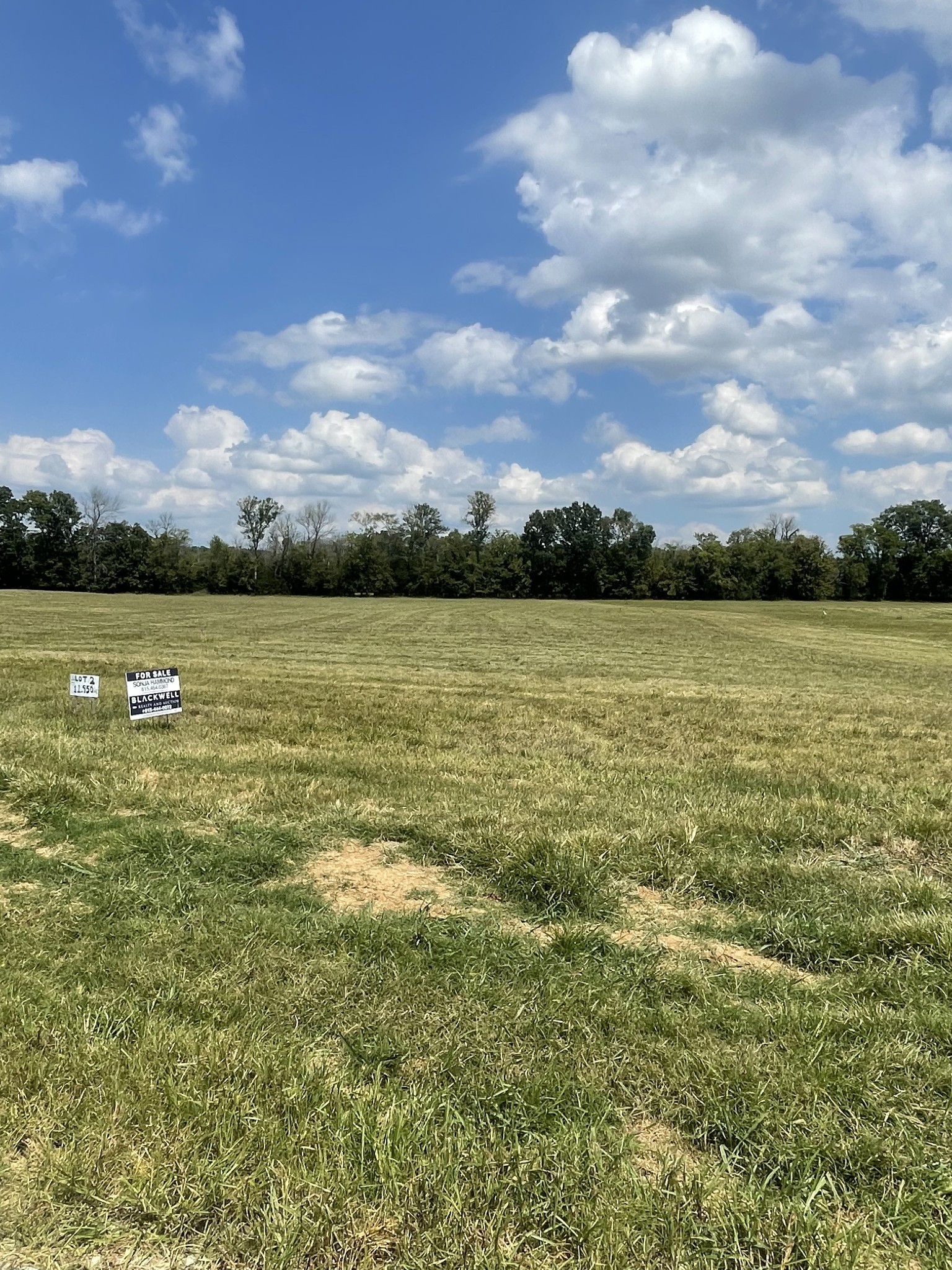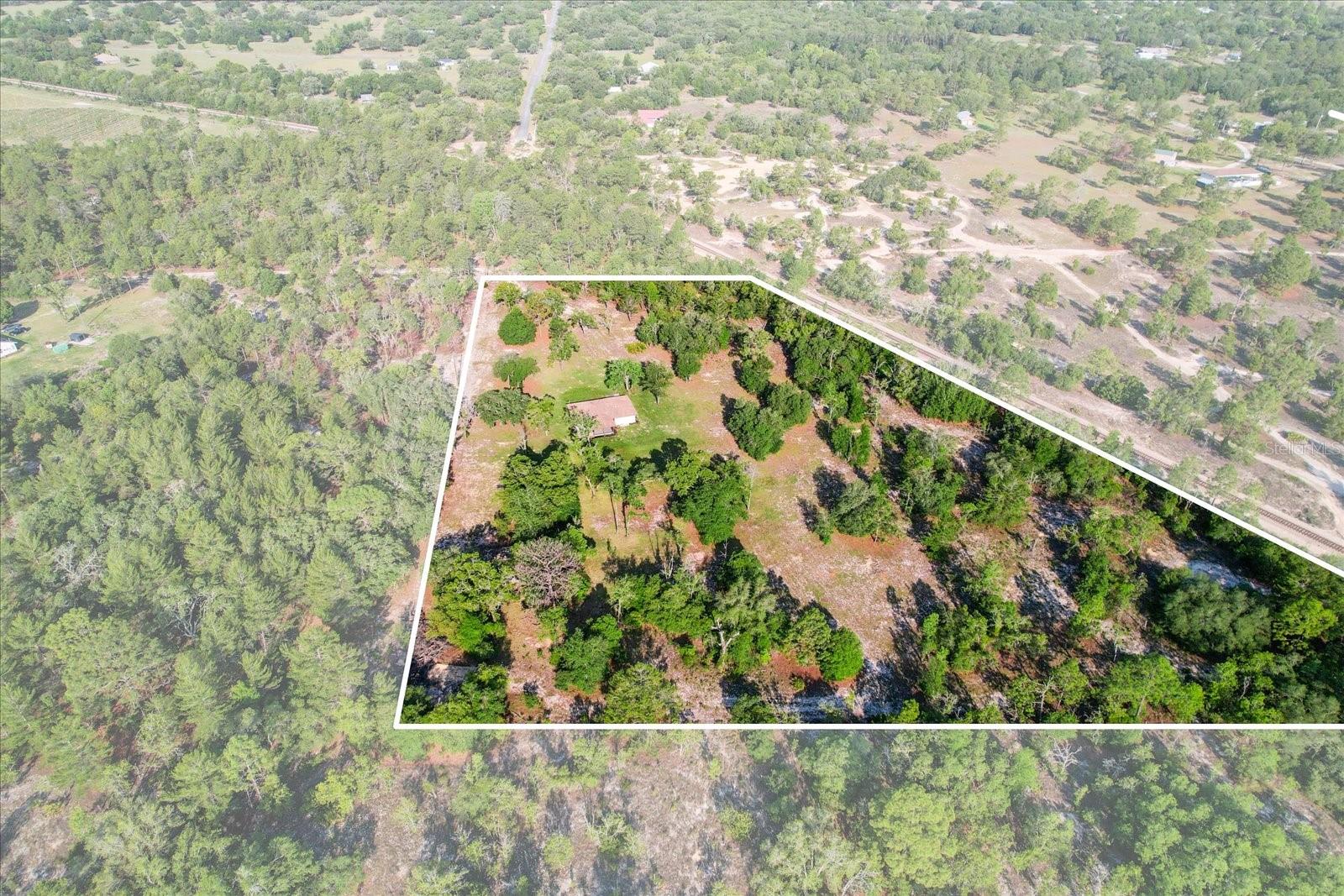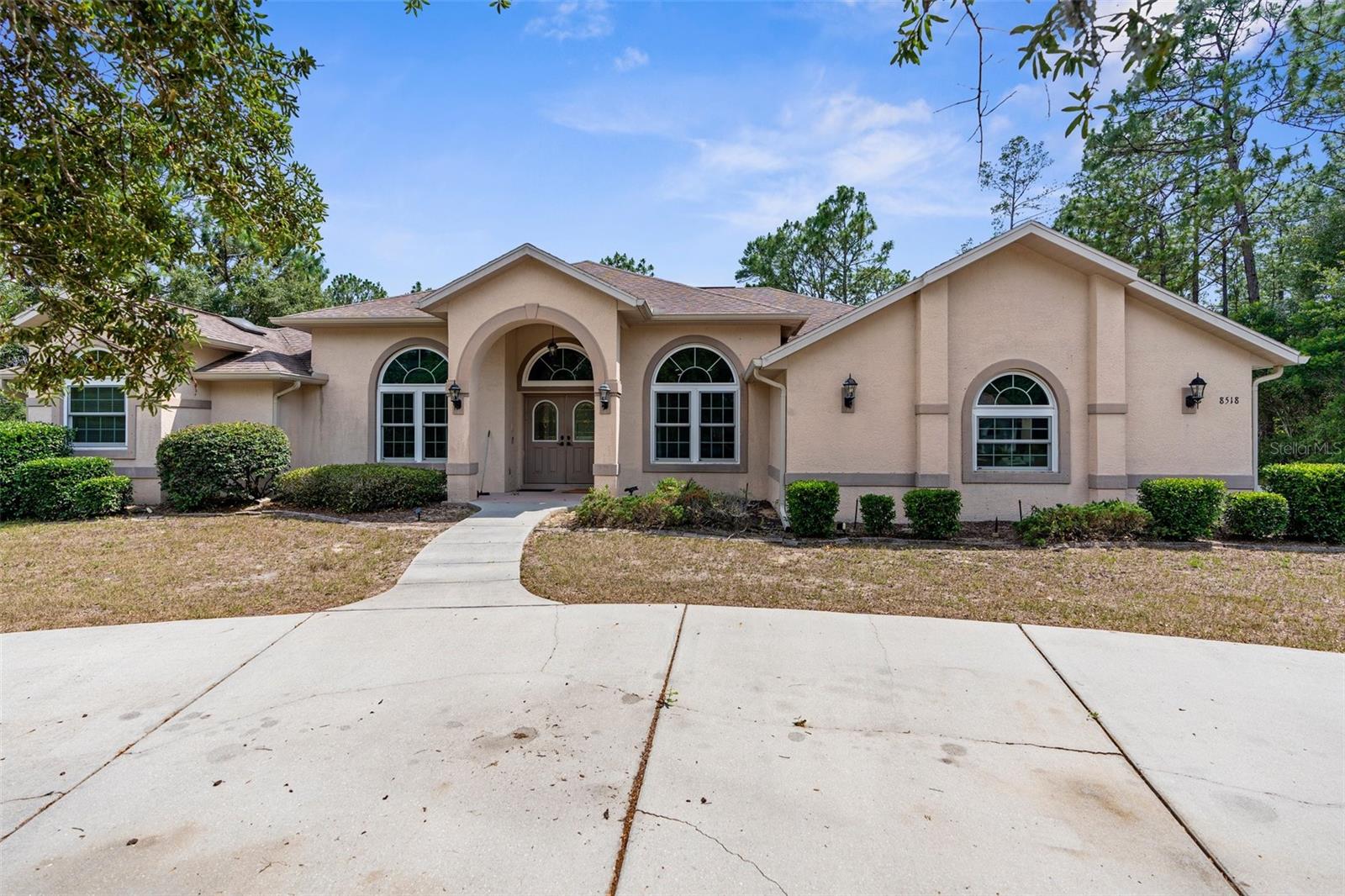- MLS#: 844666 ( Residential )
- Street Address: 10655 Party Avenue
- Viewed: 132
- Price: $450,000
- Price sqft: $271
- Waterfront: No
- Year Built: 1984
- Bldg sqft: 1662
- Bedrooms: 2
- Total Baths: 2
- Full Baths: 2
- Garage / Parking Spaces: 1
- Days On Market: 43
- Additional Information
- County: CITRUS
- City: Dunnellon
- Zipcode: 34433
- Subdivision: Mini Farms
- Elementary School: Citrus Springs Elementary
- Middle School: Crystal River Middle
- High School: Crystal River High
- Provided by: ERA American Suncoast Realty

- DMCA Notice
Nearby Subdivisions
Ad Williams Estate
Angela Acres
Beery Subdivision
Circle M Ranchettes
Citronelle Farms Unrec
Citrus Spgs Unit 03
Citrus Spgs Unit 22
Citrus Springs
Citrus Springs Unit 11
Citrus Woods
Crystal Pointe
Ellsworth Point
Ellsworth Pt 1st Add
Mini Farms
Mini Farms Unit 05 Unrec
Mini Farms Unit 17 Unrec
N/a
Not In Hernando
Not On List
River Bend
River Gardens
Robert Smiths Unrec Sub
PRICED AT ONLY: $450,000
Address: 10655 Party Avenue, Dunnellon, FL 34433
Would you like to sell your home before you purchase this one?
Description
Welcome to your serene retreat in Citrus County, Florida! This newly renovated 2 bedroom, 2 bathroom home sits on a sprawling 6.29 acres of private, secluded land, perfect for embracing the great outdoors. Whether you're into farming, gardening, raising livestock or simply enjoying nature, this property offers endless possibilites.
Imagine waking up to the sight of wildlife roaming freely among tall whispering long leaf pines and majestic live oaks.
The open floor plan, illuminated by natural light from large windows, seamlessly connects the living room, dining room and kitchen, creating a warm and inviting atmosphere. The kitchen is a chef's dream, featuring all new Frigidaire Gallery Series appliances, granite countertops, a farm style sink and easy close cabinets. The remodeled bathrooms boast granite countertop vanities, new toilets, bathtubs and tile showers providing a touch of luxury. Step outside to your newly rescreened porch and adjacent paver patio, perfect for barbecues and outdoor gatherings!
Located just minutes from Pine Ridge Equestrian Center, downtown Dunnellon and the crystal clear Rainbow and Withlacoochee rivers, you'll have access to shopping, dining, fesivals and outdoor activities. Plus, Crystal River which host the Gulf of Mexico and the Manatees. The World Equestrian Center in Ocala is just a short drive away. This property offers the perfect blend of rural tranquility and city convenience. Don't miss out on discovering your next home!
What are you waiting for? Come and Experience the Peaceful Lifestyle you've been dreaming of!
Property Location and Similar Properties
Payment Calculator
- Principal & Interest -
- Property Tax $
- Home Insurance $
- HOA Fees $
- Monthly -
For a Fast & FREE Mortgage Pre-Approval Apply Now
Apply Now
 Apply Now
Apply NowFeatures
Building and Construction
- Covered Spaces: 0.00
- Exterior Features: ConcreteDriveway
- Fencing: YardFenced
- Flooring: LuxuryVinylPlank
- Living Area: 1110.00
- Other Structures: Sheds
- Roof: Asphalt, Shingle
Land Information
- Lot Features: Flat, Pasture
School Information
- High School: Crystal River High
- Middle School: Crystal River Middle
- School Elementary: Citrus Springs Elementary
Garage and Parking
- Garage Spaces: 1.00
- Open Parking Spaces: 0.00
- Parking Features: Attached, Concrete, Driveway, Garage
Eco-Communities
- Pool Features: None
- Water Source: Well
Utilities
- Carport Spaces: 0.00
- Cooling: CentralAir
- Heating: Central, Electric
- Sewer: SepticTank
Finance and Tax Information
- Home Owners Association Fee: 0.00
- Insurance Expense: 0.00
- Net Operating Income: 0.00
- Other Expense: 0.00
- Pet Deposit: 0.00
- Security Deposit: 0.00
- Tax Year: 2024
- Trash Expense: 0.00
Other Features
- Appliances: Dishwasher, ElectricOven, ElectricRange, Microwave, Refrigerator, WaterHeater
- Interior Features: OpenFloorplan, SolidSurfaceCounters, SlidingGlassDoors
- Legal Description: PT OF NE1/4 OF SW1/4 OF NW1/4 9-17-18 & PT OF SE1/4 OF NW1/4 OF NW1/4 9-17-18 LYING S OF ACL RR EXC 25 FT AL W LN FOR R/W TITLE IN OR BK 1097 PG 1313
- Area Major: 12
- Occupant Type: Vacant
- Parcel Number: 1208009
- Possession: Closing
- Style: Detached, Ranch
- The Range: 0.00
- Views: 132
- Zoning Code: RURM
Similar Properties
Contact Info

- Kelly Hanick, REALTOR ®
- Tropic Shores Realty
- Hanickteamsellshomes.com
- Mobile: 352.308.9757
- hanickteam.sellshomes@gmail.com
















































































































