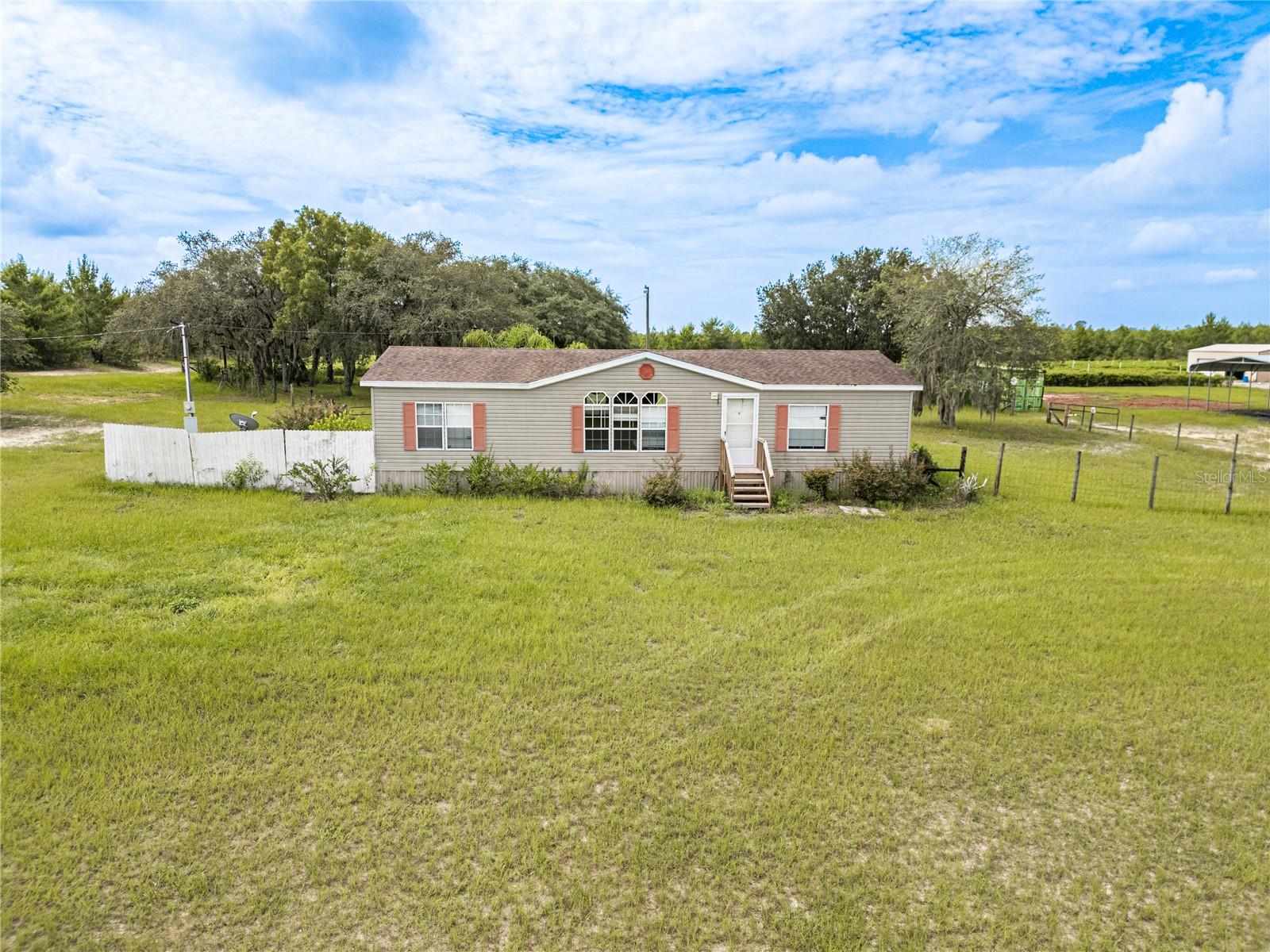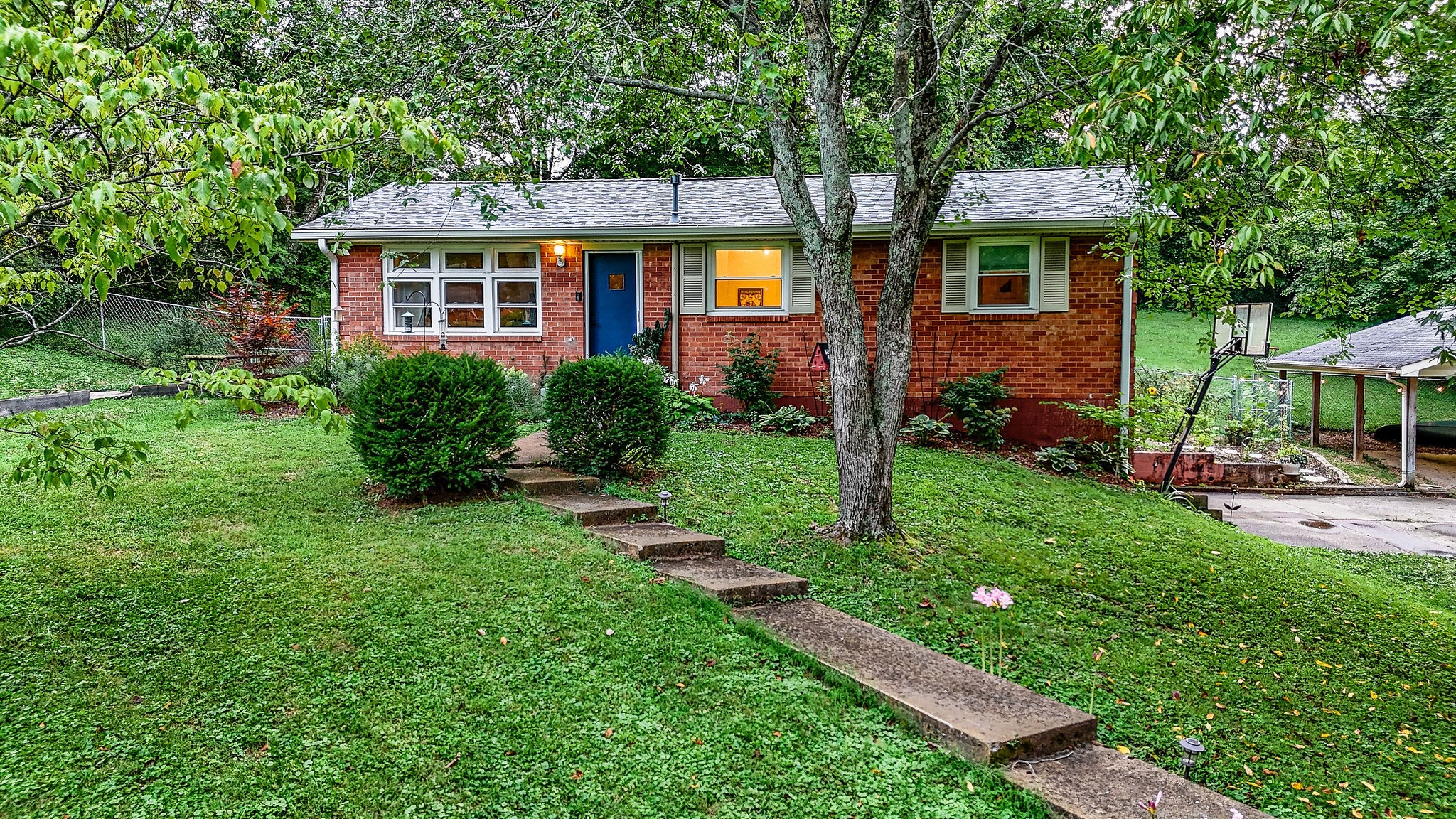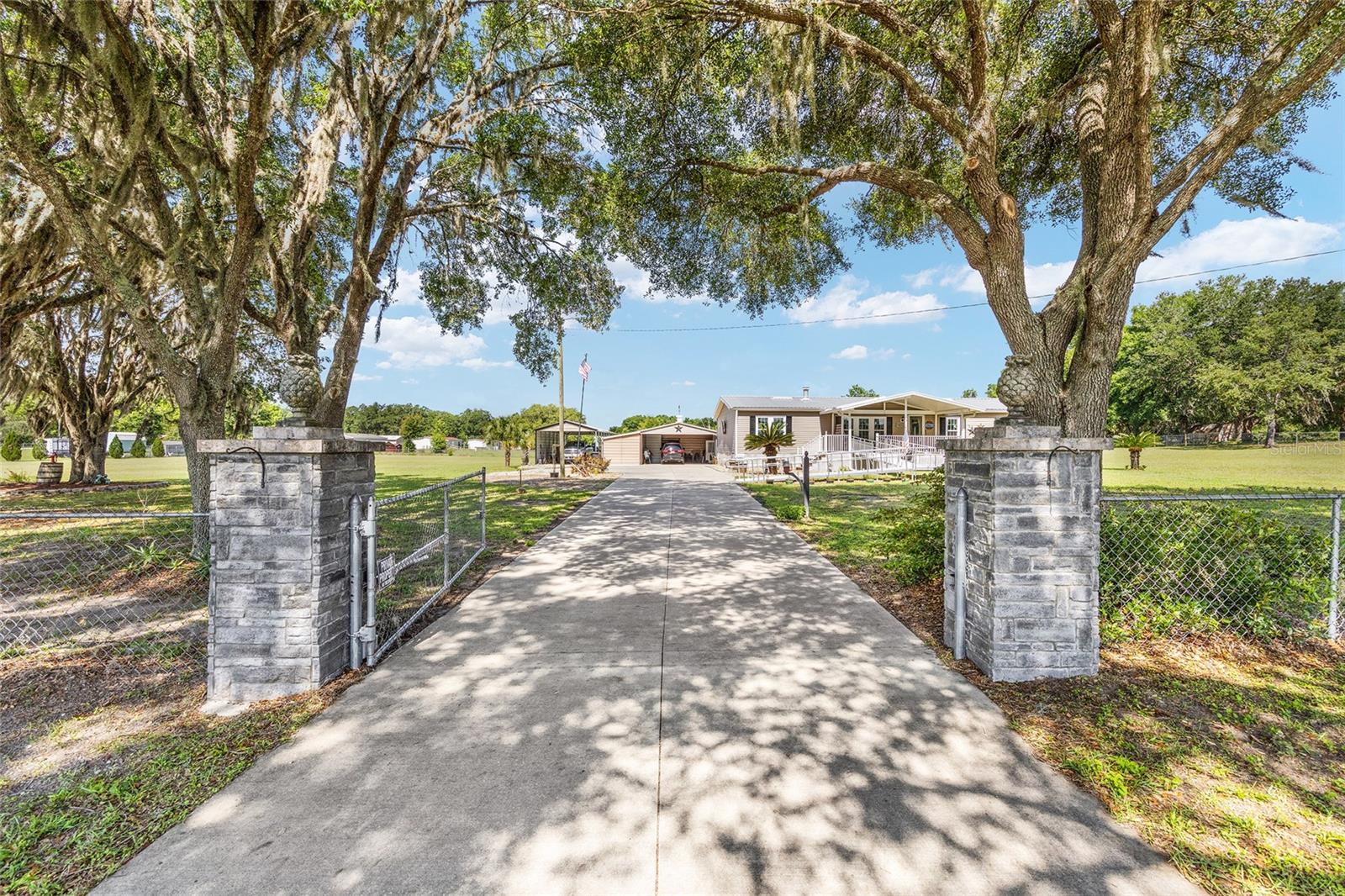Reduced
- MLS#: 844695 ( Residential )
- Street Address: 11526 Rock Avenue
- Viewed: 55
- Price: $399,000
- Price sqft: $190
- Waterfront: Yes
- Wateraccess: Yes
- Waterfront Type: BoatRampLiftAccess,WaterAccess
- Year Built: 2005
- Bldg sqft: 2100
- Bedrooms: 3
- Total Baths: 3
- Full Baths: 2
- 1/2 Baths: 1
- Garage / Parking Spaces: 2
- Days On Market: 35
- Additional Information
- County: CITRUS
- City: Dunnellon
- Zipcode: 34433
- Subdivision: Angela Acres
- Elementary School: Crystal River Primary
- Middle School: Crystal River
- High School: Crystal River
- Provided by: RE/MAX PREMIER REALTY

- DMCA Notice
Nearby Subdivisions
PRICED AT ONLY: $399,000
Address: 11526 Rock Avenue, Dunnellon, FL 34433
Would you like to sell your home before you purchase this one?
Description
Come enjoy the quiet, country setting on over 4 fully fenced acres in Dunnellon. SELLER IS MOTIVATED!! Lake Rousseau is easily accessible for the outdoor enthusiast! It truly is a carpenters dream with a 40x20 workshop including a half bath. Bring your boat and RV there is an 18x40 carport with 30 amp for your toys! In the back of the workshop there is an additional 20x16 carport to store a tractor. From your east facing front porch you will enjoy gorgeous Florida sunrises. This floorplan features 3 beds, 2 baths, and is over 1800 square feet. Gathering in the family room is extra cozy with the gas fireplace. Your kitchen features a large pantry and island for abundant storage. Hosting your friends and family is easy with the large dining room off the kitchen. Your primary suite features a walk in closet and handicap accessible bathroom with walk in shower. Opposite of the primary you will find bed 2, bath 2, and bed 3. Your 20x12 Florida room overlooks the pool and has vast views of the sunset. Recent upgrades to the home include METAL ROOF IN 2024 and ALL NEW WINDOWS IN 2024. Work from home? Spectrum is available here for your internet and cable! Enjoy NO HOA fees and not being in a flood zone! The outbuilding is a must see with 2 garage doors (one with electric opener), a covered patio for enjoying outdoor entertainment, and additional lean to storage the possibilities are endless. The back section of the property is fenced separately, excellent for dog run area. The immediate entry to the driveway has electric gate as well as additional side gate for bringing in boats, RVs, etc. Other attractions nearby include Three Sisters Springs, Crystal River, Rainbow River State Park, and Withlacoochee River.
Property Location and Similar Properties
Payment Calculator
- Principal & Interest -
- Property Tax $
- Home Insurance $
- HOA Fees $
- Monthly -
For a Fast & FREE Mortgage Pre-Approval Apply Now
Apply Now
 Apply Now
Apply NowFeatures
Building and Construction
- Covered Spaces: 0.00
- Exterior Features: Deck, HandicapAccessible, RainGutters, ConcreteDriveway
- Fencing: ChainLink
- Flooring: Carpet, LuxuryVinylPlank, Tile
- Living Area: 1860.00
- Other Structures: Sheds, Storage, Workshop
- Roof: Metal
Land Information
- Lot Features: Acreage, Trees
School Information
- High School: Crystal River High
- Middle School: Crystal River Middle
- School Elementary: Crystal River Primary
Garage and Parking
- Garage Spaces: 2.00
- Open Parking Spaces: 0.00
- Parking Features: Boat, Concrete, DetachedCarport, Driveway, Detached, Garage, RvAccessParking, Carport, GarageDoorOpener
Eco-Communities
- Pool Features: AboveGround, Pool
- Water Source: Well
Utilities
- Carport Spaces: 0.00
- Cooling: CentralAir
- Heating: Central, Electric
- Sewer: SepticTank
- Utilities: HighSpeedInternetAvailable
Finance and Tax Information
- Home Owners Association Fee: 0.00
- Insurance Expense: 0.00
- Net Operating Income: 0.00
- Other Expense: 0.00
- Pet Deposit: 0.00
- Security Deposit: 0.00
- Tax Year: 2024
- Trash Expense: 0.00
Other Features
- Appliances: Dryer, Dishwasher, Disposal, Microwave, Oven, Range, Refrigerator, Washer
- Interior Features: Bathtub, DualSinks, EatInKitchen, Fireplace, GardenTubRomanTub, HandicapAccess, PrimarySuite, Pantry, SplitBedrooms, SeparateShower, TubShower, WalkInClosets, WoodCabinets, WindowTreatments
- Legal Description: LOT 23: COMM AT INT OF W LN OF SEC 1-17-17 & S R/W LN OF SUNSET TRAIL AS SHOWN ON THE PLAT OF RIVER BEND UNIT 3 PB 2 PG 89 TH S 1 DEG 14M 32S E AL W LN 392.27 FT TH N 89 DEG 4M 50S E 2165 FT TH N 1 DEG 14M 32S W 100 FT TO POB TH CONTINUE N 1 DEG 14M 32S W 100 FT TH N 89 DEG 4M 50S E 456.48 FT TO PT ON W R/W LN OF A CO RD AS FENCED TH S 0 DEG 42M 49S E AL W R/W LN 100 FT TH S 89 DEG 4M 50S W 455.56 FT TO POB ----AND---- LOT 24 DESC AS: COMM AT INTSEC OF W LN OF SEC 1-17-17 AND THE S R/W LN OF SUN SET TRL PER PLAT OF RIVER BEND UNIT 3 PB 2 PG 89 TH S 1 DEG 14M 32S E AL SD W LN 392.27 FT TH N 89 DEG 04M 50S E 2165 FT TO POB TH N 89 DEG 04M 50S E 454.64 FT TO PT ON W R/W LN OF COUNTY RD(AS FENCED) TH N 0 DEG 42M 49S W AL SD W R/W LN 100 FT TH
- Area Major: 12
- Occupant Type: Owner
- Parcel Number: 3526074
- Possession: Closing
- Style: MobileHome
- The Range: 0.00
- Views: 55
- Zoning Code: CLRMH
Similar Properties
Contact Info

- Kelly Hanick, REALTOR ®
- Tropic Shores Realty
- Hanickteamsellshomes.com
- Mobile: 352.308.9757
- hanickteam.sellshomes@gmail.com



























































