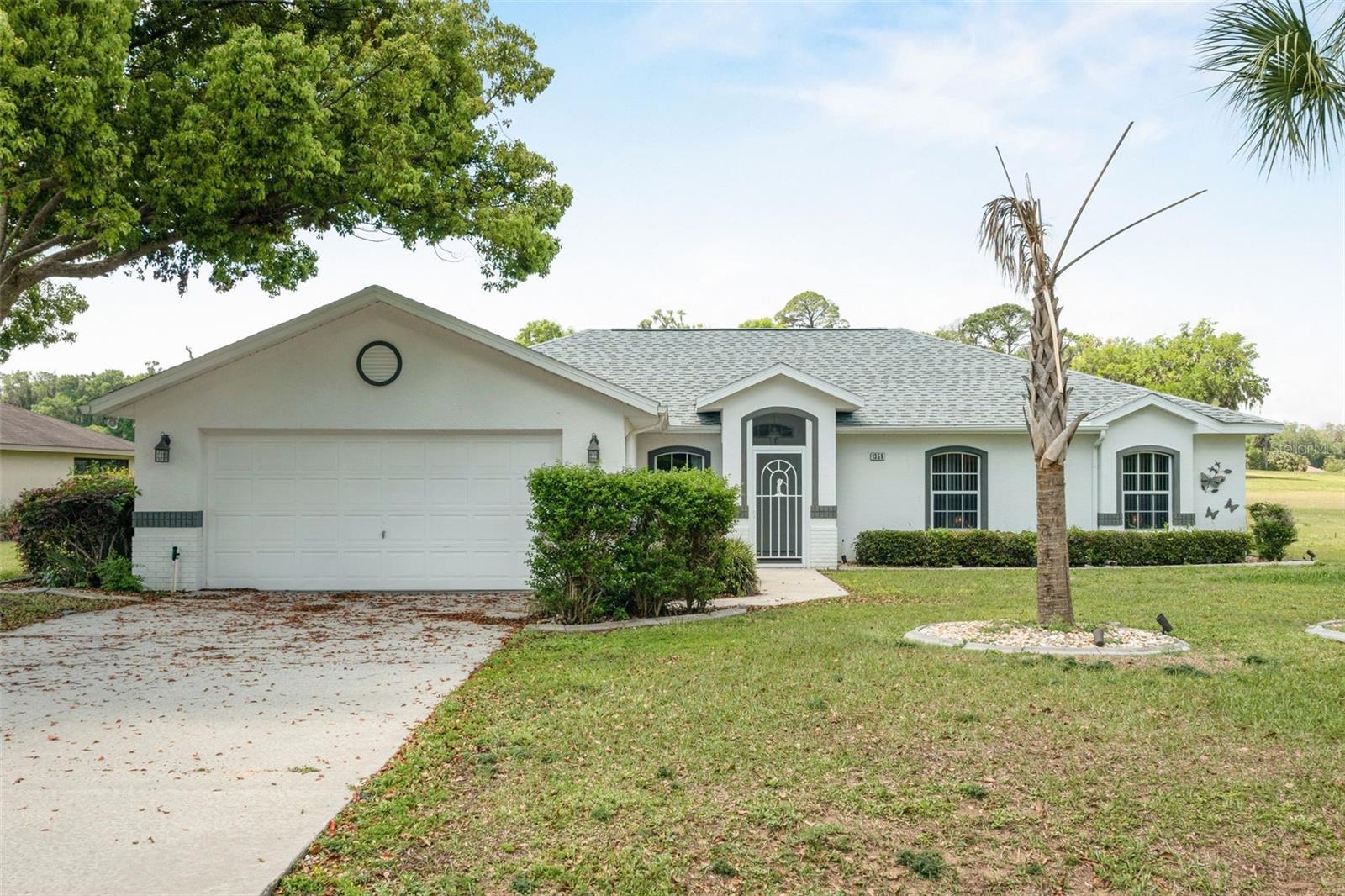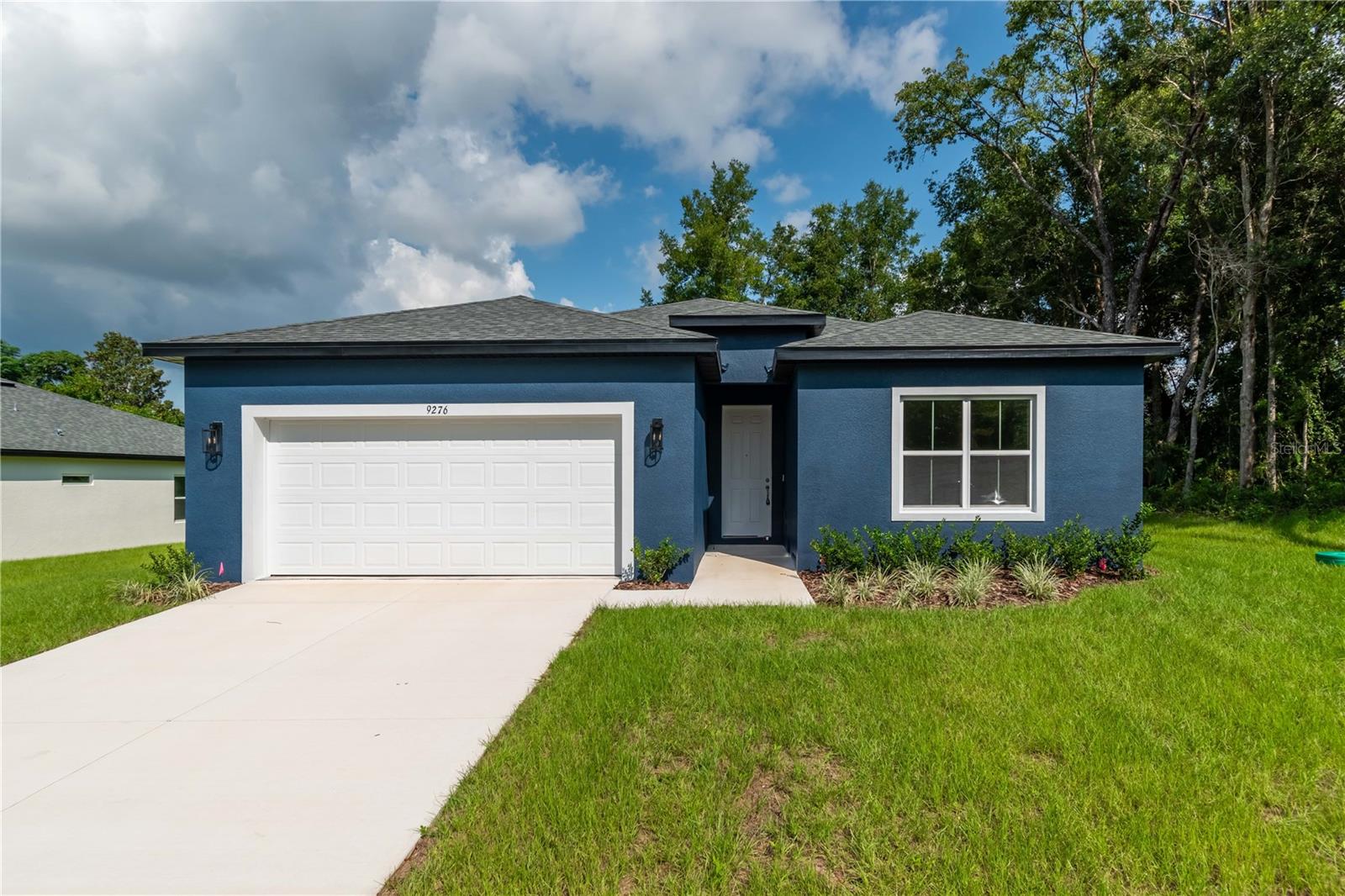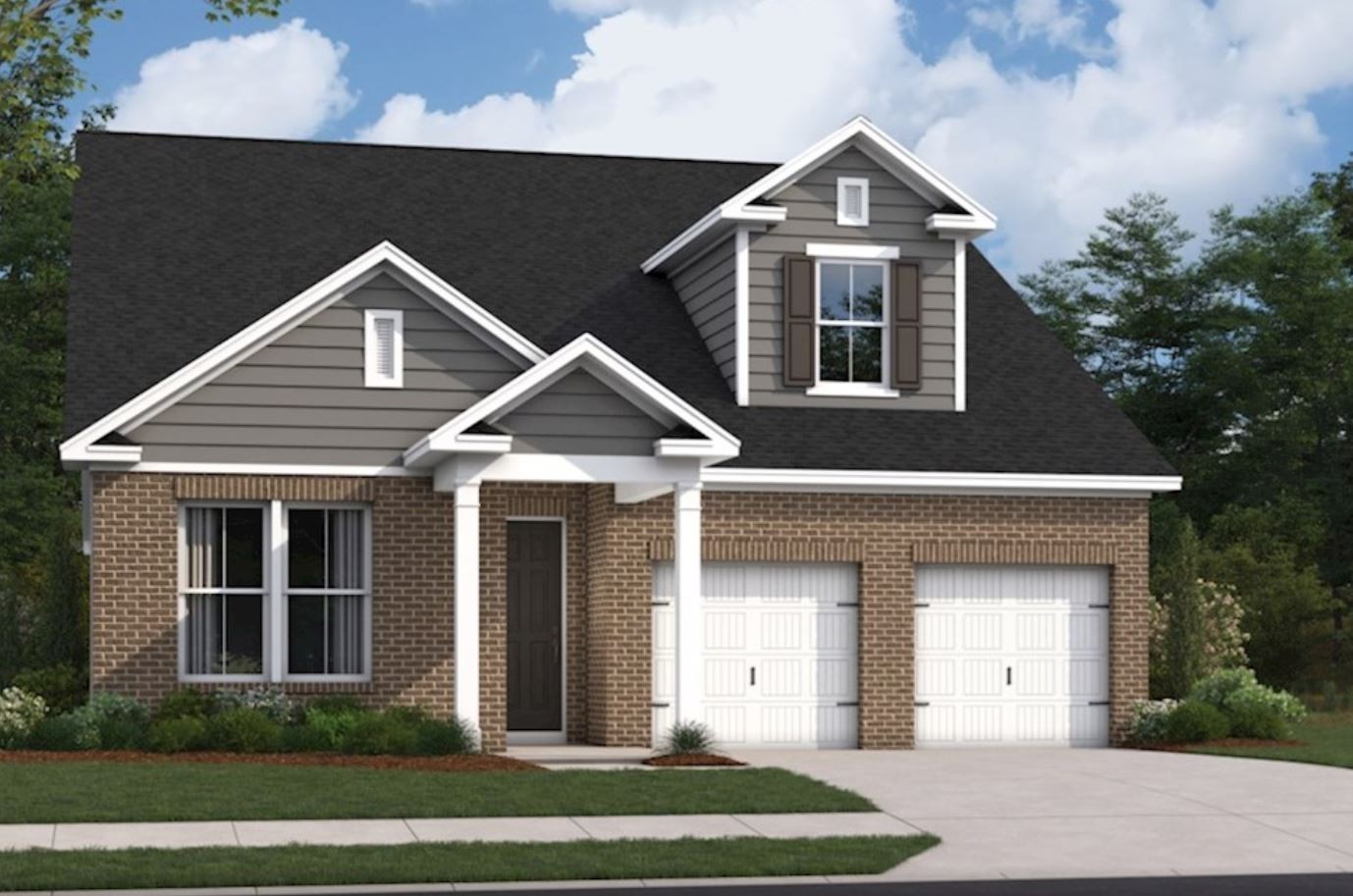- MLS#: 844553 ( Residential )
- Street Address: 1553 Pacific Lane
- Viewed: 102
- Price: $349,000
- Price sqft: $153
- Waterfront: No
- Year Built: 2005
- Bldg sqft: 2274
- Bedrooms: 2
- Total Baths: 2
- Full Baths: 2
- Garage / Parking Spaces: 2
- Days On Market: 48
- Additional Information
- County: CITRUS
- City: Inverness
- Zipcode: 34453
- Subdivision: Citrus Hills Cambridge Green
- Elementary School: Hernando
- Middle School: Inverness
- High School: Citrus
- Provided by: Berkshire Hathaway Homeservice

- DMCA Notice
Nearby Subdivisions
Acreage
Belmont Hills
Belmont Hills Un 02
Belmont Hills Unit 3
Belmont Hills Unti 01
Bloomfield Est
Celina Hills
Citrus Est.
Citrus Hills
Citrus Hills - Belmont Hills
Citrus Hills - Cambridge Green
Citrus Hills - Celina Hills
Citrus Hills - Clearview Estat
City Of Inverness
Clearview Estates First Additi
Connell Lake Estates
Connell Lake Estates Phase Ii
Cypress Shores
Golden Terrace Est.
Green Hills
Gregory Acres
Hercala Acres
Hiltop
Inverness Acres
Inverness Acres Un 1
Inverness Acres Unit 02 Aka In
Inverness Acres Unit 1
Inverness Highlands
Inverness Highlands North
Inverness Highlands U 1-9
Inverness Village
Magnolia Beach Park
Newman Heights
Not In Hernando
Not On List
Oak Haven
Point Lonesome
Shenandoah
Sportsman Park
Sportsmens Park
Tierra Del Toro
Villages Of Inverness
Villages/inverness Un 4
Villagesinverness Un 4
Whispering Pines Villas
Whispering Pines Villas Ph 03
White Lake
White Lake Sub
Windermere
Windermere Ph 04
Wyld Palms
PRICED AT ONLY: $349,000
Address: 1553 Pacific Lane, Inverness, FL 34453
Would you like to sell your home before you purchase this one?
Description
Welcome to 1553 E Pacific Lane A Beautiful home in a Peaceful Citrus Hills Setting! Situated on an oversized .66 acre lot with no rear neighbors, this meticulously maintained home offers the perfect blend of privacy, modern upgrades, and a flexible layout. Featuring 2 bedrooms, 2 full bathrooms, and a spacious flex room, this home is ideal for those seeking additional space for a home office, hobby room, or guest area.
Step inside to discover newly installed luxury laminate flooring throughout, paired with freshly painted interior trim and doors for a crisp, updated look. The open concept living and dining area flows seamlessly into the well appointed kitchen, where youll find 2019 stainless steel appliances, ample cabinet storage, and elegant mood lighting beneath the cabinetryadding both function and ambiance.
The primary bedroom suite is a true retreat, featuring dual walk in closets (his and hers) and a private en suite bathroom with walk in shower and double vanity. The secondary bedroom is generously sized and conveniently located near the second full bath, perfect for guests or family.
Enjoy peace of mind with major mechanical updates already done for you, including a new A/C unit (2020), a new water heater (2018), and a brand new garage door. The covered lanai, finished with beautiful pavers and cooling ceiling fans, offers the perfect place to relax or entertain, all while taking in the serenity of your expansive backyard.
One of the most exciting features of this property is the rare and highly desirable social membership to the prestigious Citrus Hills Golf & Country Club. This exclusive membership offers access to resort style amenities such as championship golf courses, world class fitness center, pickleball, restaurants, pools, and a full calendar of social events and activities.
Whether you're looking for a full time residence or a seasonal escape, this special home delivers comfort, style, and Florida charm in one outstanding package. Call TODAY for a showing!
Property Location and Similar Properties
Payment Calculator
- Principal & Interest -
- Property Tax $
- Home Insurance $
- HOA Fees $
- Monthly -
For a Fast & FREE Mortgage Pre-Approval Apply Now
Apply Now
 Apply Now
Apply NowFeatures
Building and Construction
- Covered Spaces: 0.00
- Exterior Features: ConcreteDriveway, RoomForPool
- Flooring: LuxuryVinylPlank, Tile
- Living Area: 1507.00
- Roof: Asphalt, Shingle
Land Information
- Lot Features: Trees
School Information
- High School: Citrus High
- Middle School: Inverness Middle
- School Elementary: Hernando Elementary
Garage and Parking
- Garage Spaces: 2.00
- Open Parking Spaces: 0.00
- Parking Features: Attached, Concrete, Driveway, Garage, GarageDoorOpener
Eco-Communities
- Pool Features: None
- Water Source: Public
Utilities
- Carport Spaces: 0.00
- Cooling: CentralAir
- Heating: HeatPump
- Road Frontage Type: CountyRoad
- Sewer: SepticTank
Finance and Tax Information
- Home Owners Association Fee Includes: None
- Home Owners Association Fee: 138.00
- Insurance Expense: 0.00
- Net Operating Income: 0.00
- Other Expense: 0.00
- Pet Deposit: 0.00
- Security Deposit: 0.00
- Tax Year: 2024
- Trash Expense: 0.00
Other Features
- Appliances: Dishwasher, ElectricOven, ElectricRange, MicrowaveHoodFan, Microwave, Refrigerator, WaterHeater
- Association Name: CAMBRIDGE GREENS OF CITRUS HILLS
- Legal Description: CAMBRIDGE GREENS OF CITRUS HILLS PB 13 PG 119 LOT 8 BLK 2
- Levels: One
- Area Major: 08
- Occupant Type: Vacant
- Parcel Number: 2533951
- Possession: Closing
- Style: OneStory
- The Range: 0.00
- Views: 102
- Zoning Code: PDR
Similar Properties
Contact Info

- Kelly Hanick, REALTOR ®
- Tropic Shores Realty
- Hanickteamsellshomes.com
- Mobile: 352.308.9757
- hanickteam.sellshomes@gmail.com




















































