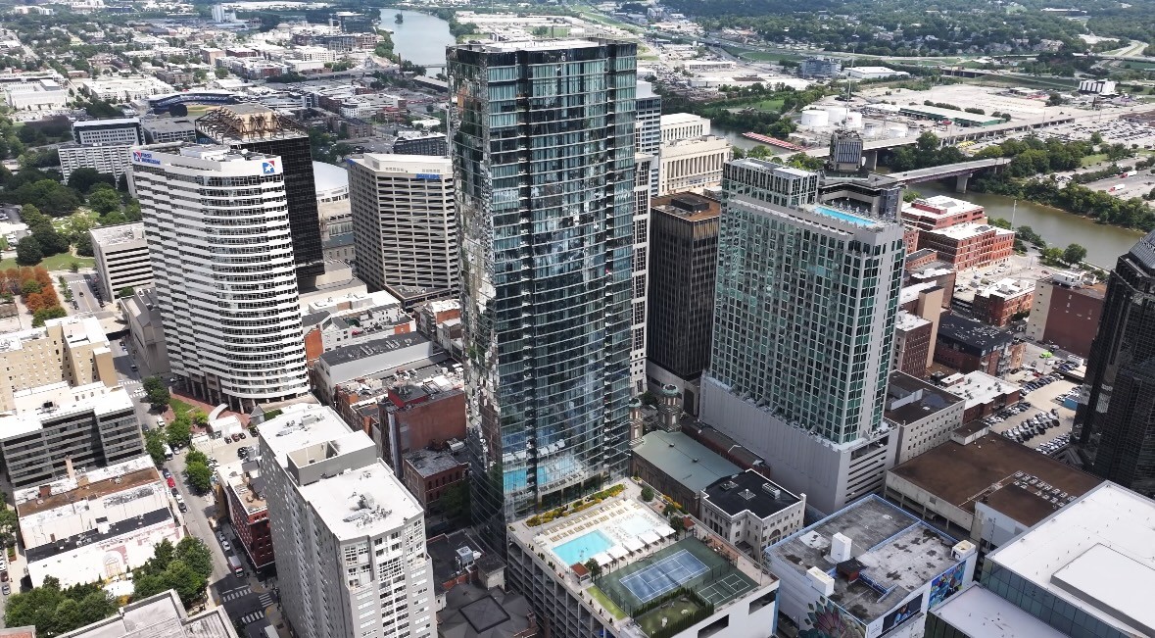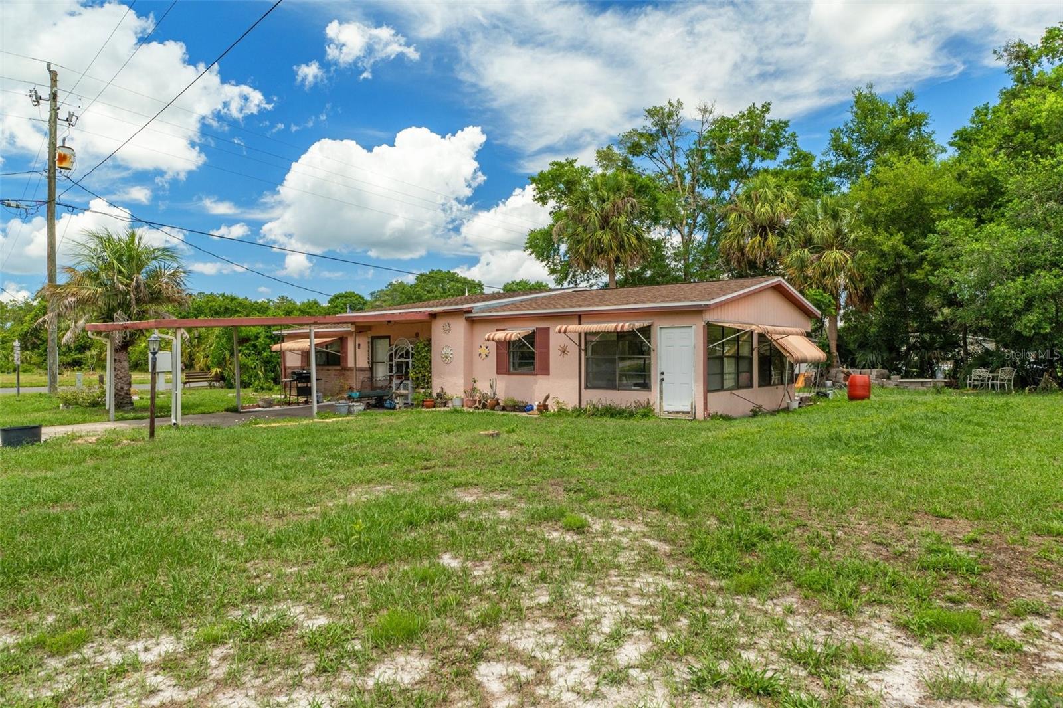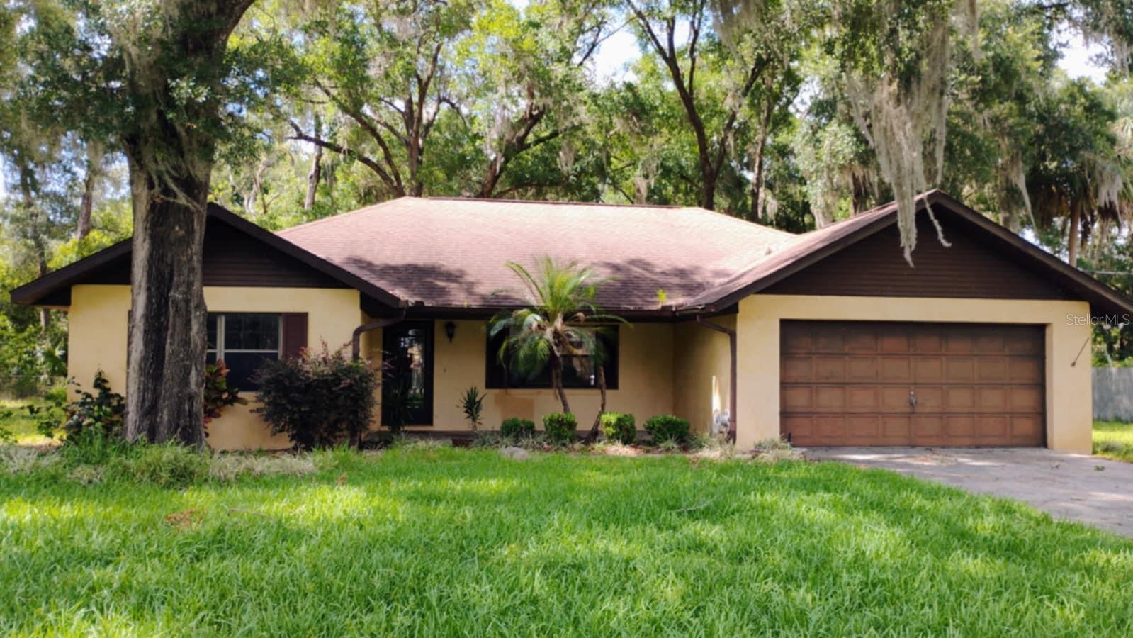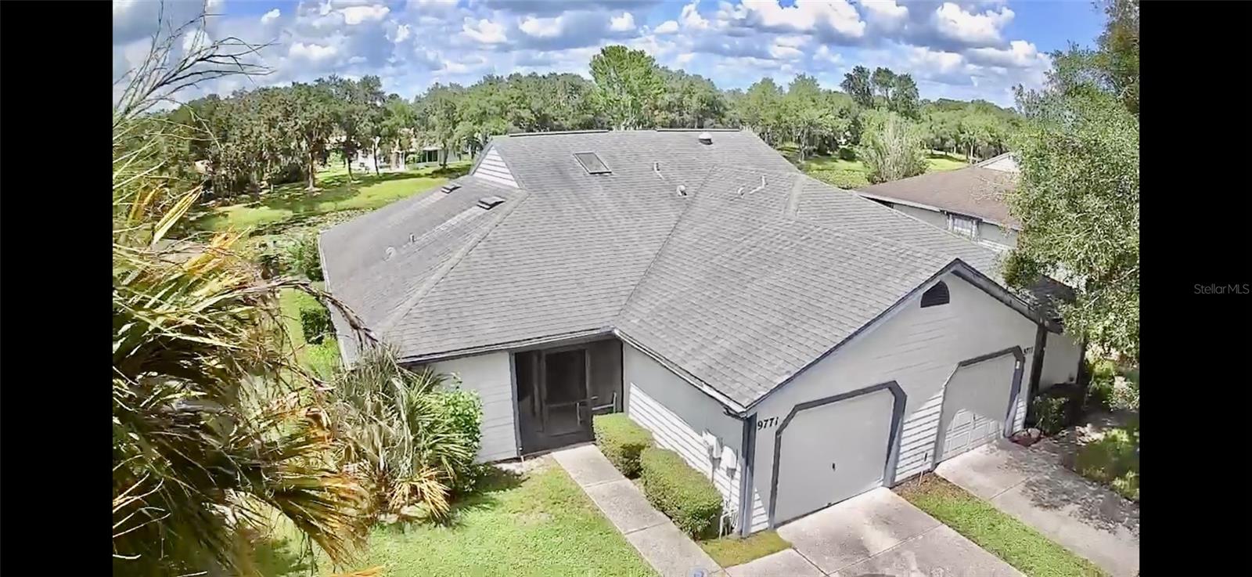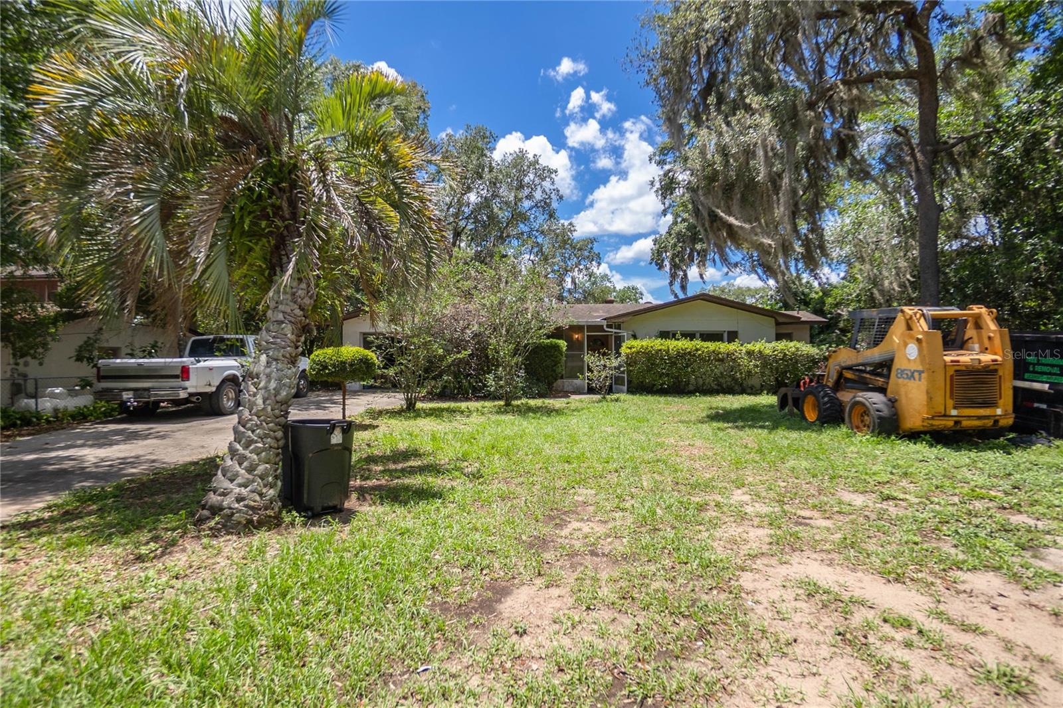- MLS#: 844751 ( Residential )
- Street Address: 706 Eden Gardens Avenue
- Viewed: 86
- Price: $199,900
- Price sqft: $125
- Waterfront: No
- Year Built: 1963
- Bldg sqft: 1604
- Bedrooms: 2
- Total Baths: 2
- Full Baths: 2
- Days On Market: 36
- Additional Information
- County: CITRUS
- City: Inverness
- Zipcode: 34450
- Subdivision: Eden Gardens
- Elementary School: Inverness Primary
- Middle School: Inverness
- High School: Citrus
- Provided by: EXP Realty LLC

- DMCA Notice
Nearby Subdivisions
001123 Lake Estates
Allens
Anglers Landing Ph 02
Anglers Landing Phase 1-6
Archwood Est.
Barnes Sub
Bay Meadow At 7 Lakes
Bay Meadows At Seven Lakes
Bel Air
Briarwood
Brookwood Acres Unrec Sub
Broyhill Est.
City Of Inverness
Davis Lake Estates
Davis Lake Golf Est.
Davis Lake Golf Estates
East Cove
Eden Gardens
Gospel Island Homesites
Gospel Isle Est.
Hampton Point
Hampton Woods
Hampton Woods Unrec Sub
Hickory Hill Retreats
Homestead Unrec
Inverness Golf And C.c. Est.
Inverness Highlands
Inverness Highlands South
Inverness Highlands West
Inverness Shores
La Belle Add
Lake Est.
Lake Tsala Gardens
Lochshire Park
Lockshire Park
Lockshire Park Rep
Moorings At Point O Woods
Na
Not In Hernando
Not On List
Out Of County
Point O Woods
Point O Woods Unit 01
Pospiech Helmar Unrec
Pritchard Island
Riverside Gardens
Rolling Greens Inverness
Rolling Greens Of Inverness
Rutland Est.
Shadow Wood
Sherwood Forest
Sunrise Lake Est.
Sunrise Lake Estates
Sunrise Lake Estates Unit 02
Sweetwater Point
The Moorings At Point O Woods
Whispering Pines Villas
PRICED AT ONLY: $199,900
Address: 706 Eden Gardens Avenue, Inverness, FL 34450
Would you like to sell your home before you purchase this one?
Description
Look at this UNBELIEVABLE PRICE IMPROVEMENT!! Opportunity is knocking.. Welcome to a "rehab in process" home full of potential and classic charm! This inviting property features a bright and spacious kitchen with ample cabinet storage, generous counter space, and a large picture window that fills the room with natural light. The functional layout includes a cozy dining nook with a breakfast barnice for casual meals or morning coffee. The kitchen is equipped with a large work area and a neutral tile floor that will complement any decor style. The true split bedroom plan, separate living and dining rooms and the additional flex room provides room for everyone to have their own space. With a little TLC and personal touch, this home will shine. Sitting on a corner lot allows plenty of room to park your recreational toys, plant gardens or just to let the chickens roam (chickens and coop existing. Some chickens may be negotiable to stay so you can have fresh eggs on day 1.)
Updates include new roof, septic and drain field in 2020, New water system and exterior HVAC in 2019.
Whether you're a first time buyer or an investor looking for a great opportunity, this home is ready to shine with your vision! Call today for your personal tour.
Property Location and Similar Properties
Payment Calculator
- Principal & Interest -
- Property Tax $
- Home Insurance $
- HOA Fees $
- Monthly -
For a Fast & FREE Mortgage Pre-Approval Apply Now
Apply Now
 Apply Now
Apply NowFeatures
Building and Construction
- Covered Spaces: 0.00
- Exterior Features: Awnings, ConcreteDriveway
- Flooring: Terrazzo, Tile, Wood
- Living Area: 1274.00
- Other Structures: Sheds
- Roof: Asphalt, Shingle
Land Information
- Lot Features: CornerLot
School Information
- High School: Citrus High
- Middle School: Inverness Middle
- School Elementary: Inverness Primary
Garage and Parking
- Garage Spaces: 0.00
- Open Parking Spaces: 0.00
- Parking Features: AttachedCarport, Concrete, Driveway, Carport
Eco-Communities
- Pool Features: None
- Water Source: Well
Utilities
- Carport Spaces: 0.00
- Cooling: CentralAir
- Heating: Central, Electric
- Road Frontage Type: CountyRoad
- Sewer: SepticTank
Finance and Tax Information
- Home Owners Association Fee: 0.00
- Insurance Expense: 0.00
- Net Operating Income: 0.00
- Other Expense: 0.00
- Pet Deposit: 0.00
- Security Deposit: 0.00
- Tax Year: 2024
- Trash Expense: 0.00
Other Features
- Appliances: Dishwasher, ElectricOven, Refrigerator, WaterSoftenerOwned
- Legal Description: EDEN GARDENS PB 3 PG 46 LOT 8
- Levels: One
- Area Major: 02
- Occupant Type: Owner
- Parcel Number: 1748330
- Possession: Closing
- Style: OneStory
- The Range: 0.00
- Views: 86
- Zoning Code: CLRMH
Similar Properties
Contact Info

- Kelly Hanick, REALTOR ®
- Tropic Shores Realty
- Hanickteamsellshomes.com
- Mobile: 352.308.9757
- hanickteam.sellshomes@gmail.com





















